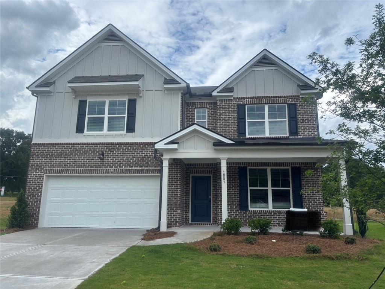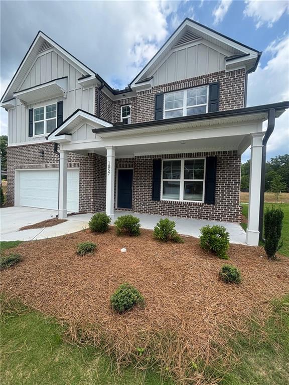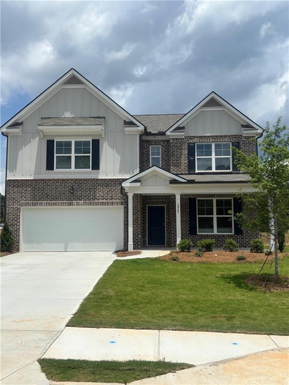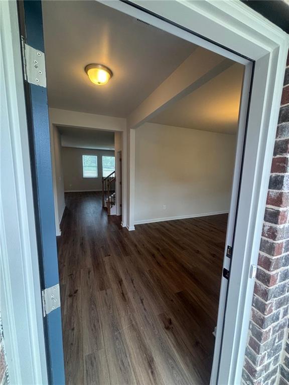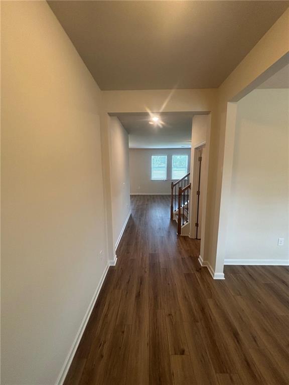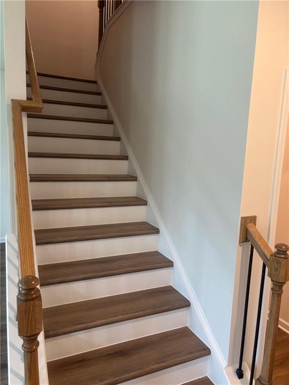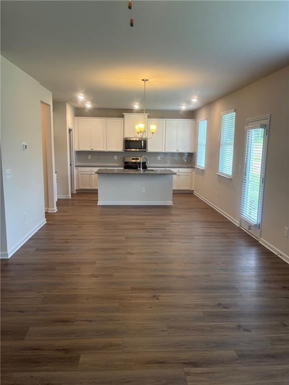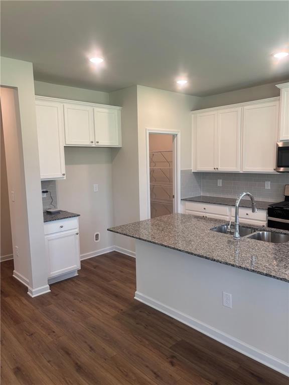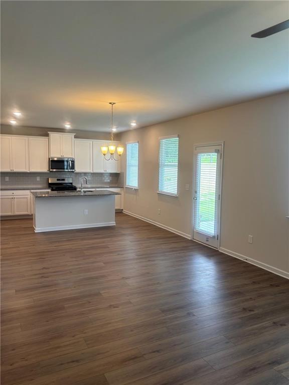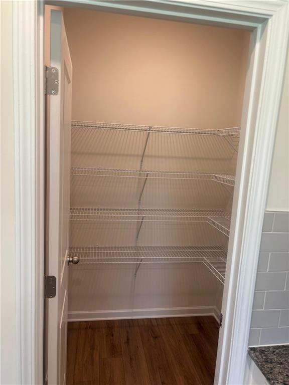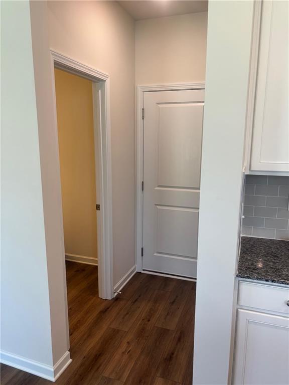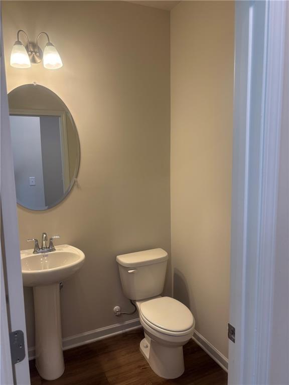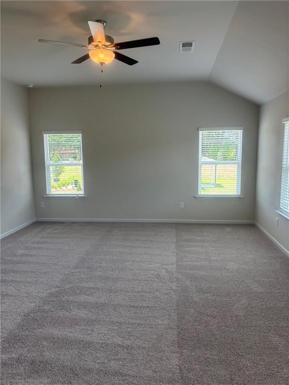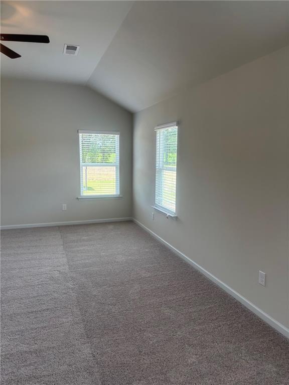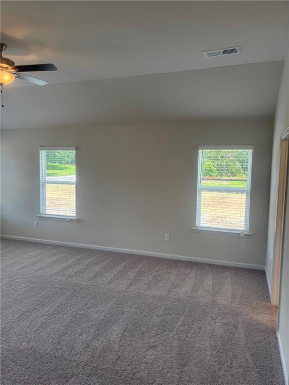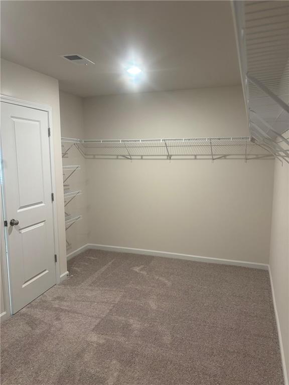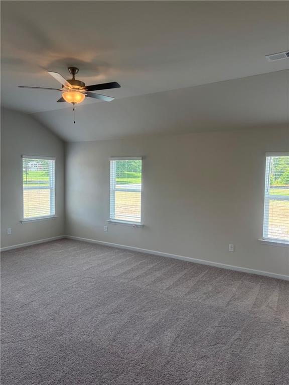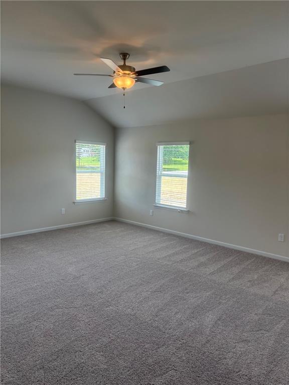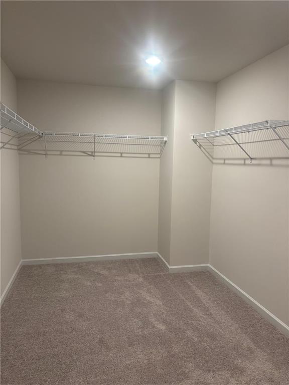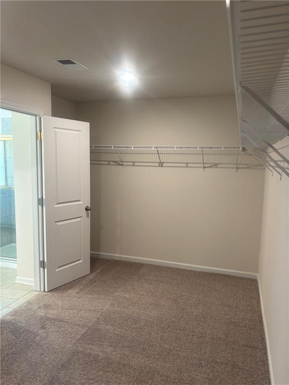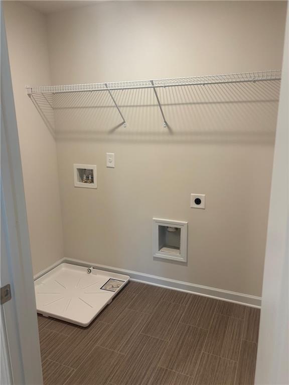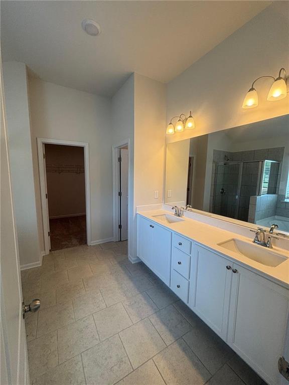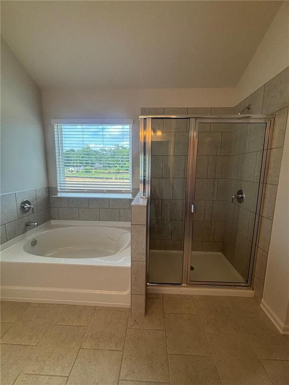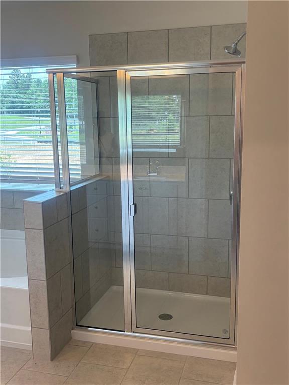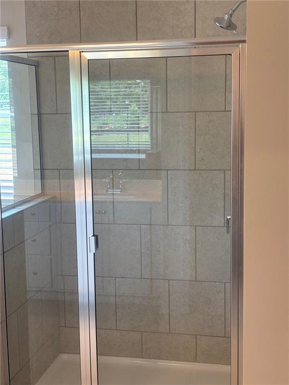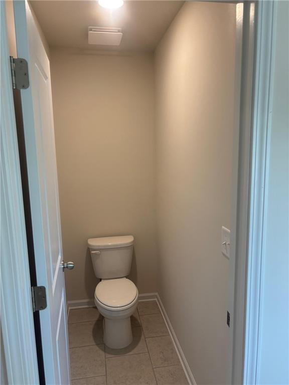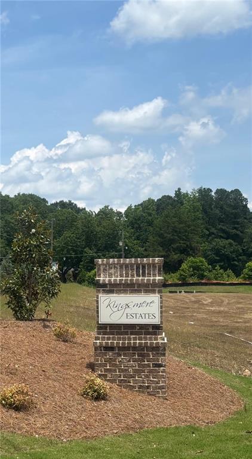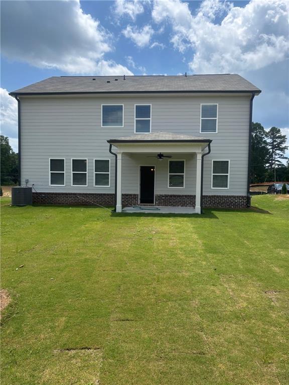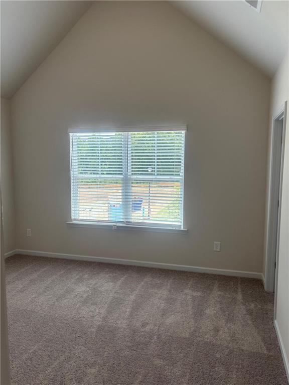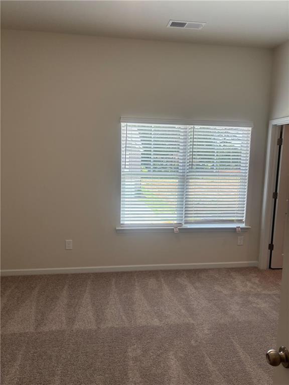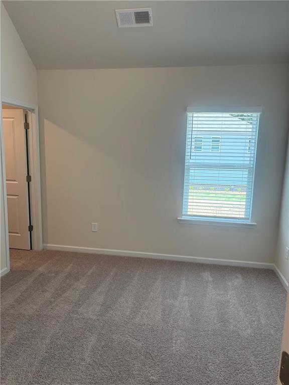1857 Kingsmere Run Drive
Loganville, GA 30052
$450,990
Move-In Ready! The Clifton-This beautiful 4 bedroom, 2.5 bath home offers an inviting open floor plan designed for modern living. Ask me about the up to $22k Incentive. The formal dining room provides an elegant space for gatherings, while the gourmet kitchen boasts an island with granite countertops and a cozy eat-in breakfast area. This home has White Cabinets. The spacious owner's suite is a true retreat, featuring a luxurious bath with a separate tub and shower for ultimate relaxation. Thoughtfully designed with comfort and style in mind, this home offers ample space for both entertaining and everyday living. With modern finishes and a functional layout, it's the perfect blend of sophistication and warmth, making it an ideal place to call home. Centrally located community. All Stainless Steel Appliances are included ... Refrigerator, Gas Stove/Microwave/Dishwasher. Ready to move in NOW! Call For an Appt!
- SubdivisionKingsmere Estates
- Zip Code30052
- CityLoganville
- CountyGwinnett - GA
Location
- ElementaryRosebud
- JuniorGrace Snell
- HighSouth Gwinnett
Schools
- StatusActive
- MLS #7608075
- TypeResidential
MLS Data
- Bedrooms4
- Bathrooms2
- Half Baths1
- Bedroom DescriptionSplit Bedroom Plan
- RoomsLaundry, Master Bathroom, Master Bedroom
- FeaturesDisappearing Attic Stairs, Double Vanity, Entrance Foyer, High Ceilings, High Ceilings 9 ft Lower, High Ceilings 9 ft Main, High Ceilings 9 ft Upper, Low Flow Plumbing Fixtures, Smart Home, Tray Ceiling(s), Walk-In Closet(s)
- KitchenBreakfast Bar, Cabinets White, Eat-in Kitchen, Kitchen Island, Pantry Walk-In, Solid Surface Counters
- AppliancesDishwasher, Disposal, Gas Oven/Range/Countertop, Microwave, Refrigerator, Self Cleaning Oven
- HVACCeiling Fan(s), Central Air, Electric, Zoned
- Fireplaces1
- Fireplace DescriptionElectric, Factory Built, Family Room
Interior Details
- StyleTraditional
- ConstructionBrick Front, Cement Siding, Concrete
- Built In2025
- StoriesArray
- ParkingAttached, Garage, Garage Door Opener, Kitchen Level, Level Driveway
- FeaturesPrivate Yard
- ServicesHomeowners Association
- UtilitiesCable Available, Electricity Available, Natural Gas Available, Sewer Available, Underground Utilities, Water Available
- SewerPublic Sewer
- Lot DescriptionFront Yard, Level, Private
- Lot Dimensions65x118
- Acres0.176
Exterior Details
Listing Provided Courtesy Of: Rockhaven Realty, LLC 470-645-0124

This property information delivered from various sources that may include, but not be limited to, county records and the multiple listing service. Although the information is believed to be reliable, it is not warranted and you should not rely upon it without independent verification. Property information is subject to errors, omissions, changes, including price, or withdrawal without notice.
For issues regarding this website, please contact Eyesore at 678.692.8512.
Data Last updated on August 22, 2025 11:53am
