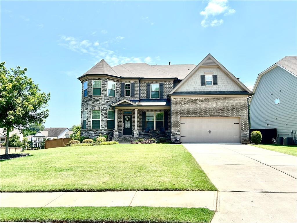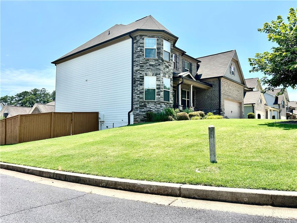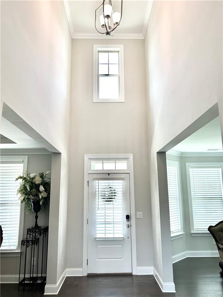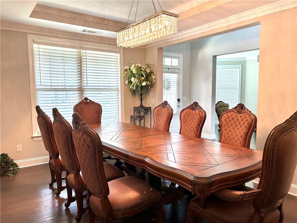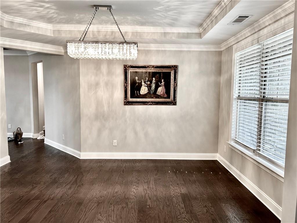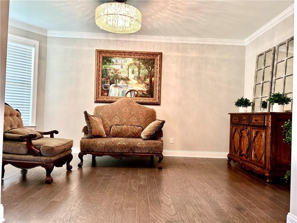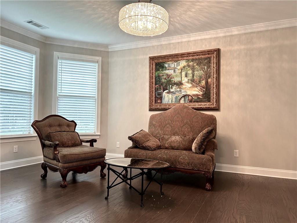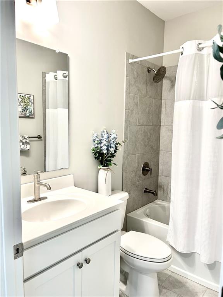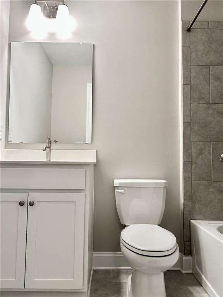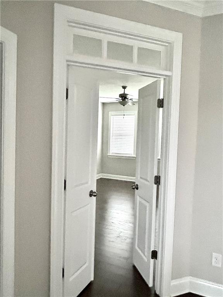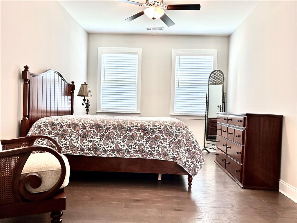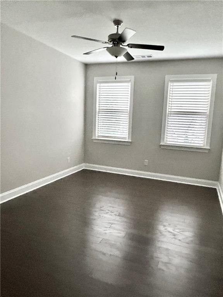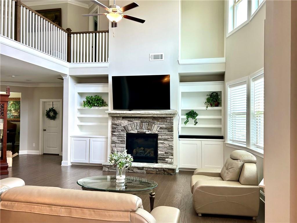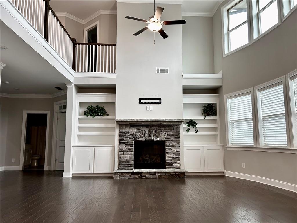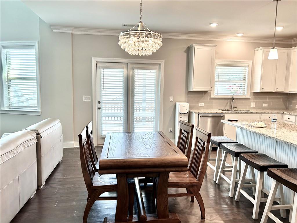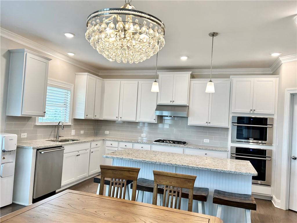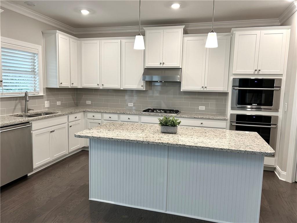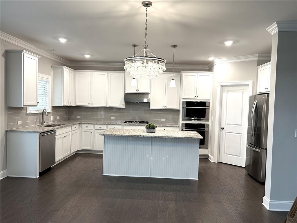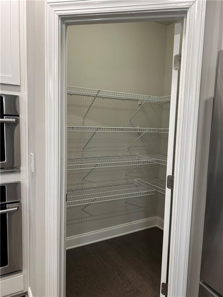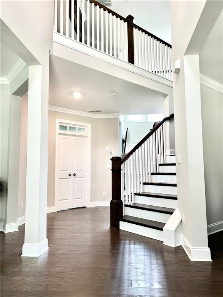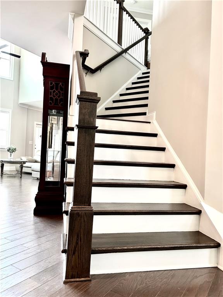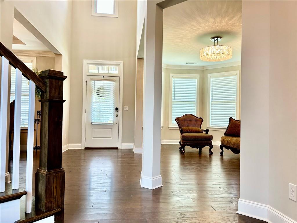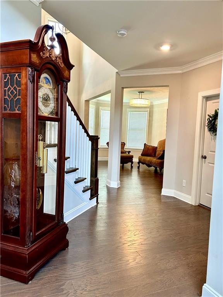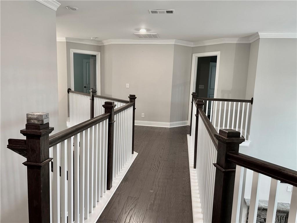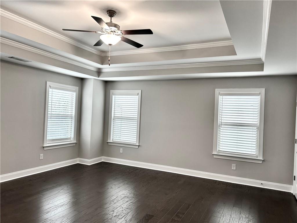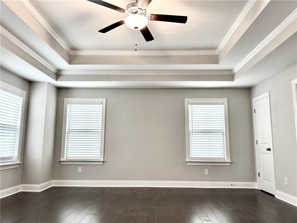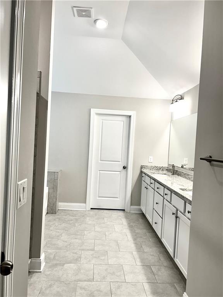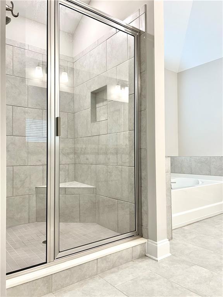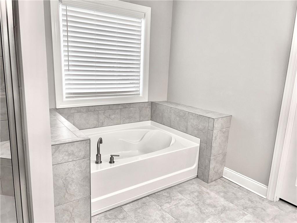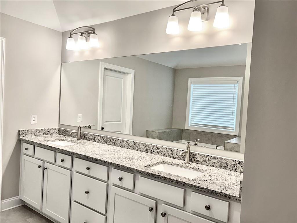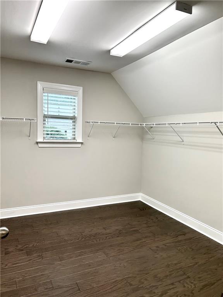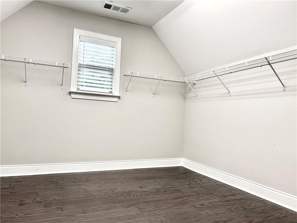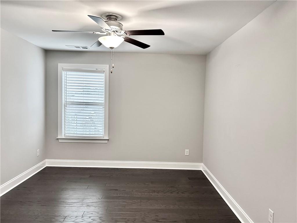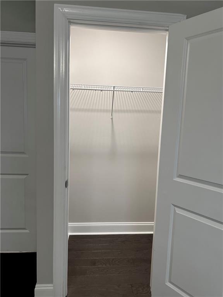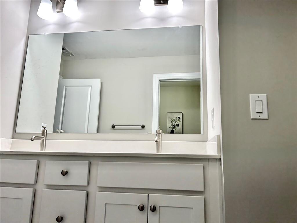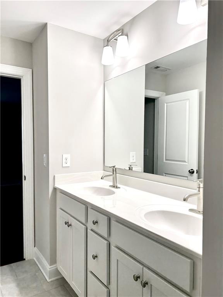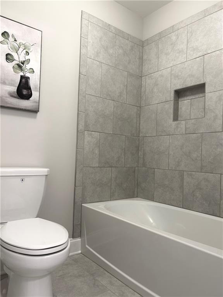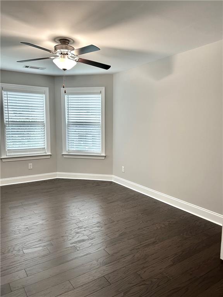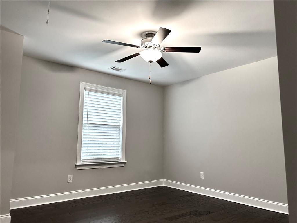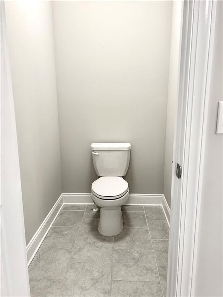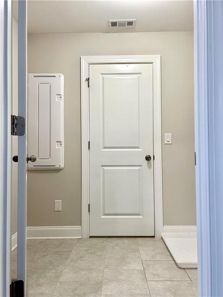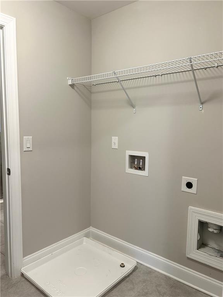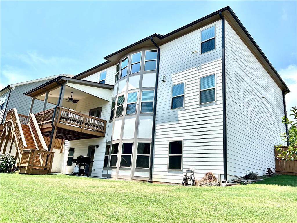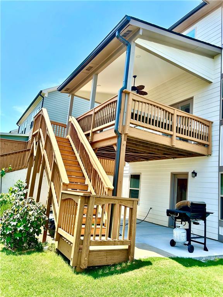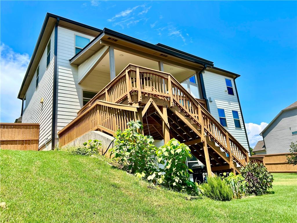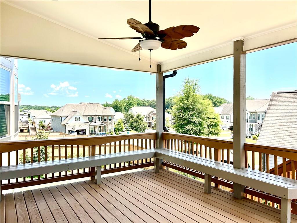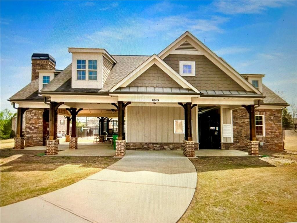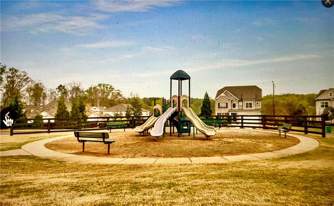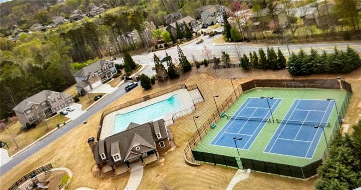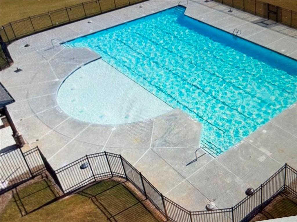437 Aristides Way
Canton, GA 30115
$784,900
Step into a home where thoughtful design and functionality come together seamlessly. This beautifully maintained home offers a versatile layout with 5 bedrooms and 4 full baths, including a private main-level suite perfect for visiting guests. Walking through the foyer, a formal dining room sits to one side, and a flexible sitting room or office space on the other. From there, the home opens into a stunning two-story living room, where high ceilings and a wall of windows flood the space with natural light. A natural stone fireplace, flanked by custom built-in bookshelves and cabinetry, anchors the room with warmth and character. The open floor plan continues into a spacious kitchen, seamlessly connected to the breakfast nook and living area. Rich hardwood floors tie the spaces together, while the layout offers both comfort and ease—ideal for both everyday living and cozy gatherings. Upstairs, the spacious master bedroom is a true retreat, complete with a walk-in closet, soaking tub, and direct access to a connected laundry room. Two additional bedrooms share a Jack-and-Jill bath, while a separate guest suite offers its own private bath. Outside, enjoy a covered front porch that invites relaxation, or head to the backyard where a covered deck with built-in benches and a ceiling fan overlooks a fully fenced yard and lovingly tended garden. The full, unfinished basement offers endless potential—expand your living space, build a home gym, or create the media room of your dreams. Located in a friendly neighborhood with a gated entrance, this home also offers access to a variety of amenities—including a large swimming pool, playground, and tennis courts. Enjoy the convenience of nearby shops, grocery stores, and popular restaurants, with The Outlet Shoppes of Atlanta and charming Downtown Canton just a short drive away. Don’t miss out on this one-of-a-kind property!
- SubdivisionFalls at Hickory Flat
- Zip Code30115
- CityCanton
- CountyCherokee - GA
Location
- ElementaryHickory Flat - Cherokee
- JuniorDean Rusk
- HighSequoyah
Schools
- StatusActive
- MLS #7608105
- TypeResidential
- SpecialOwner/Agent
MLS Data
- Bedrooms5
- Bathrooms4
- Bedroom DescriptionOversized Master, Sitting Room
- RoomsAttic, Basement, Living Room
- BasementDaylight, Exterior Entry, Full, Unfinished
- FeaturesBookcases, Crown Molding, Disappearing Attic Stairs, Double Vanity, Entrance Foyer 2 Story, High Ceilings 9 ft Main, High Speed Internet, Low Flow Plumbing Fixtures, Recessed Lighting, Smart Home, Tray Ceiling(s), Walk-In Closet(s)
- KitchenBreakfast Bar, Breakfast Room, Cabinets White, Eat-in Kitchen, Kitchen Island, Pantry Walk-In, Stone Counters, View to Family Room
- AppliancesDishwasher, Disposal, Electric Oven/Range/Countertop, Electric Water Heater, Gas Cooktop, Microwave, Refrigerator, Self Cleaning Oven
- HVACCeiling Fan(s), Central Air, Electric
- Fireplaces1
- Fireplace DescriptionFamily Room, Gas Log, Gas Starter
Interior Details
- StyleTraditional
- ConstructionBrick Front, Cement Siding, Stone
- Built In2021
- StoriesArray
- ParkingDrive Under Main Level, Driveway, Garage, Garage Door Opener, Garage Faces Front
- FeaturesPrivate Entrance, Rain Gutters
- ServicesClubhouse, Gated, Homeowners Association, Near Schools, Near Shopping, Near Trails/Greenway, Park, Playground, Pool, Sidewalks, Street Lights, Tennis Court(s)
- UtilitiesCable Available, Electricity Available, Natural Gas Available, Phone Available, Sewer Available, Water Available
- SewerPublic Sewer
- Lot DescriptionBack Yard, Level
- Lot Dimensionsx
- Acres0.21
Exterior Details
Listing Provided Courtesy Of: King Star Realty 770-557-1867

This property information delivered from various sources that may include, but not be limited to, county records and the multiple listing service. Although the information is believed to be reliable, it is not warranted and you should not rely upon it without independent verification. Property information is subject to errors, omissions, changes, including price, or withdrawal without notice.
For issues regarding this website, please contact Eyesore at 678.692.8512.
Data Last updated on October 4, 2025 8:47am
