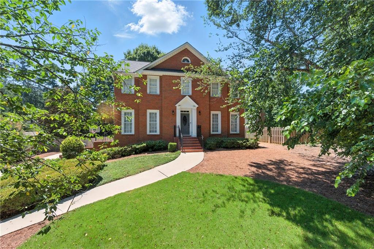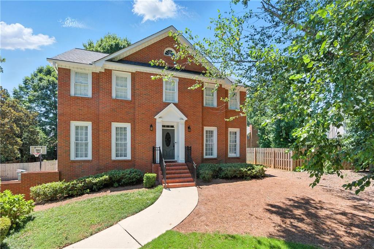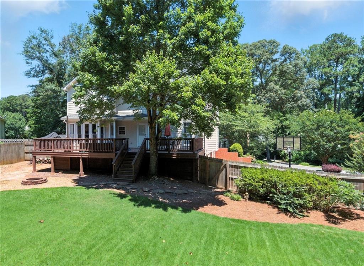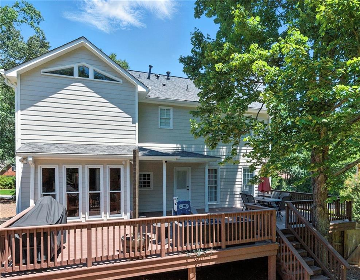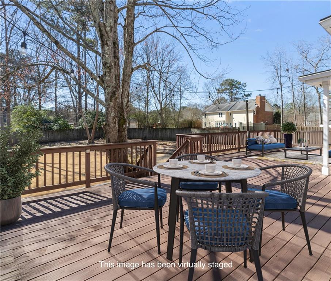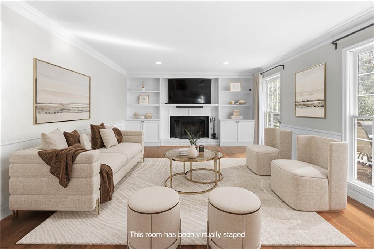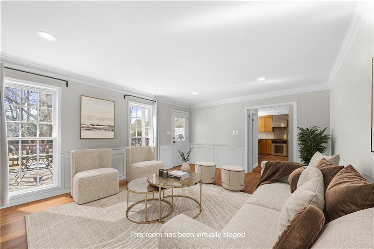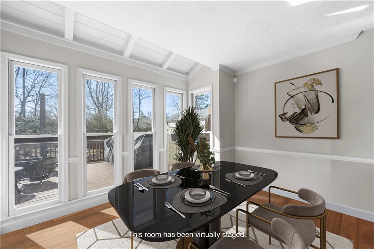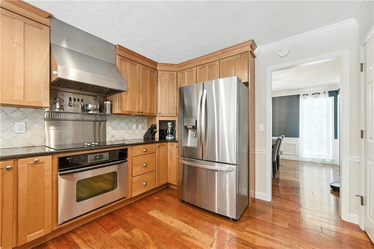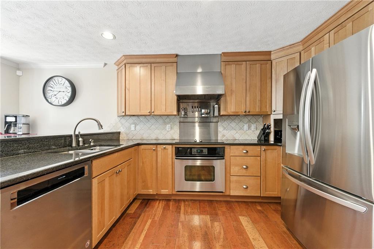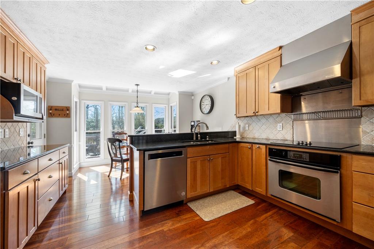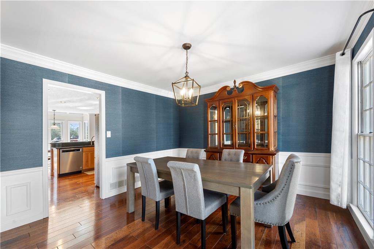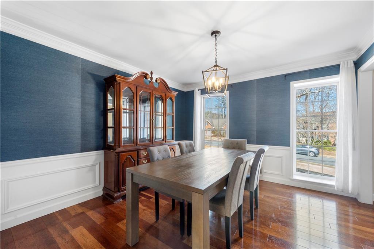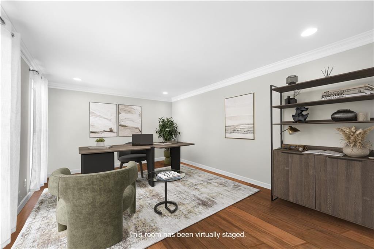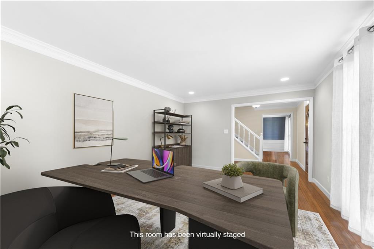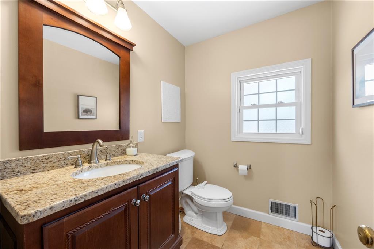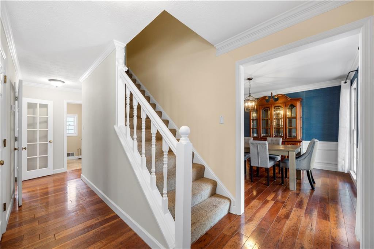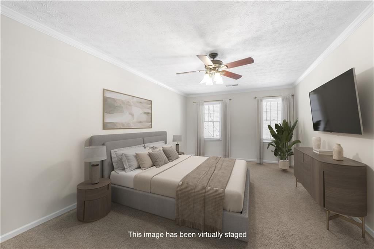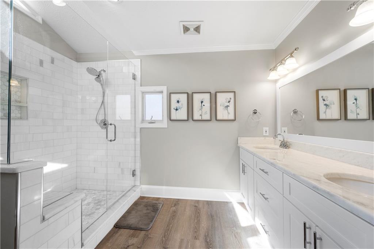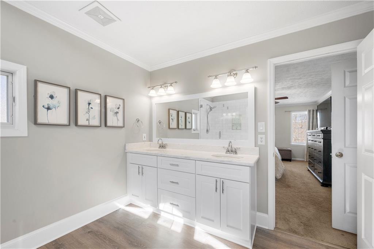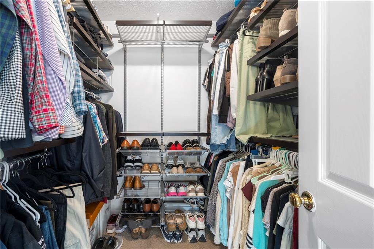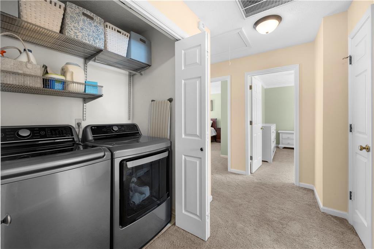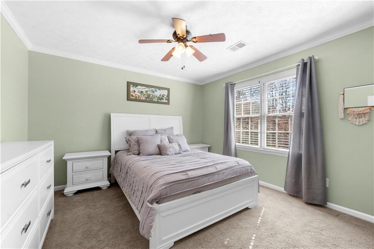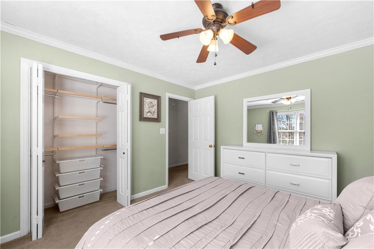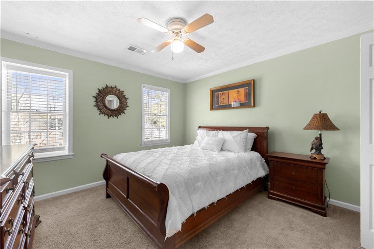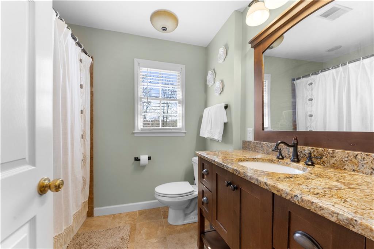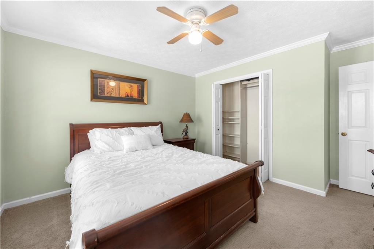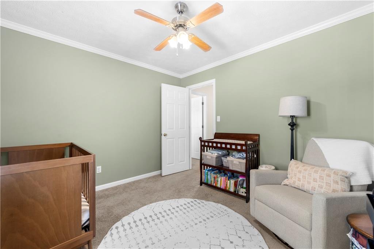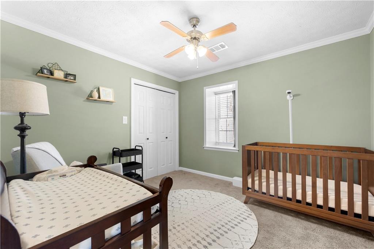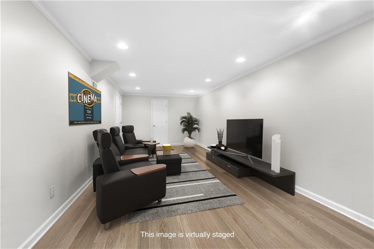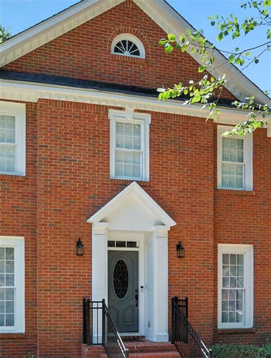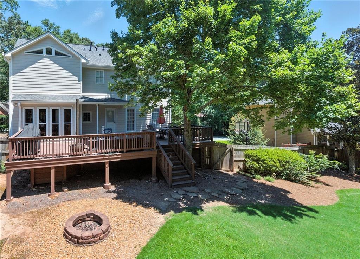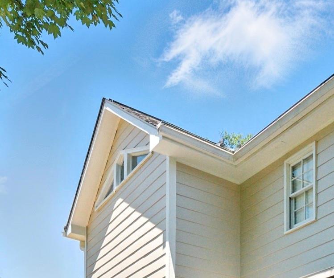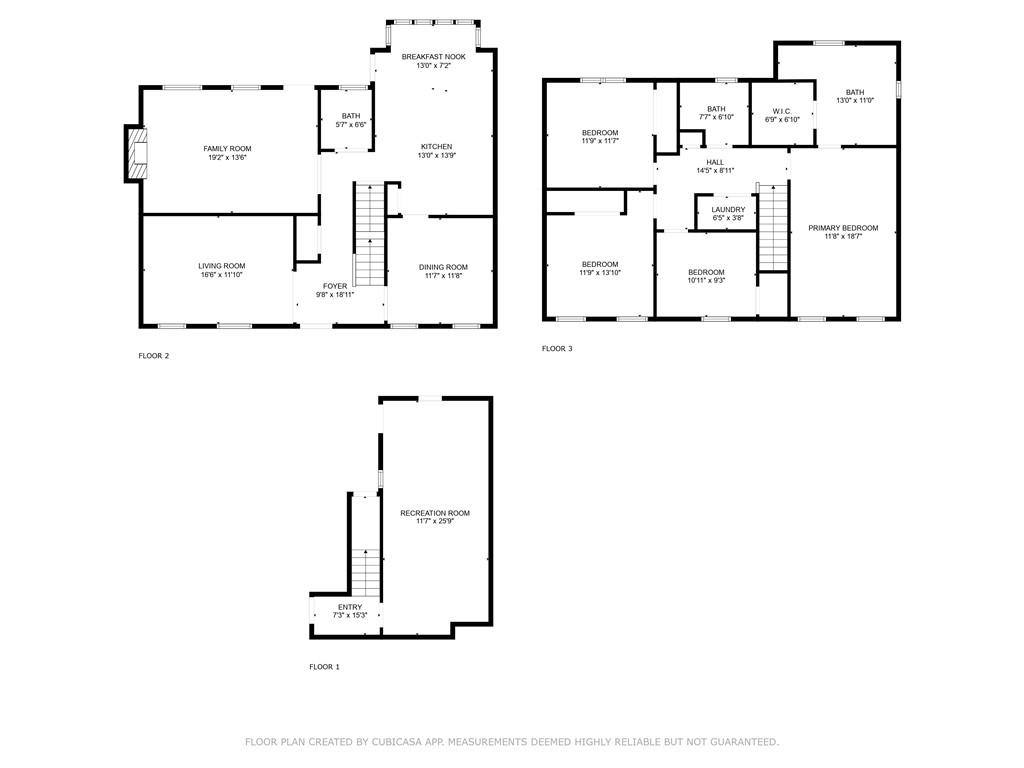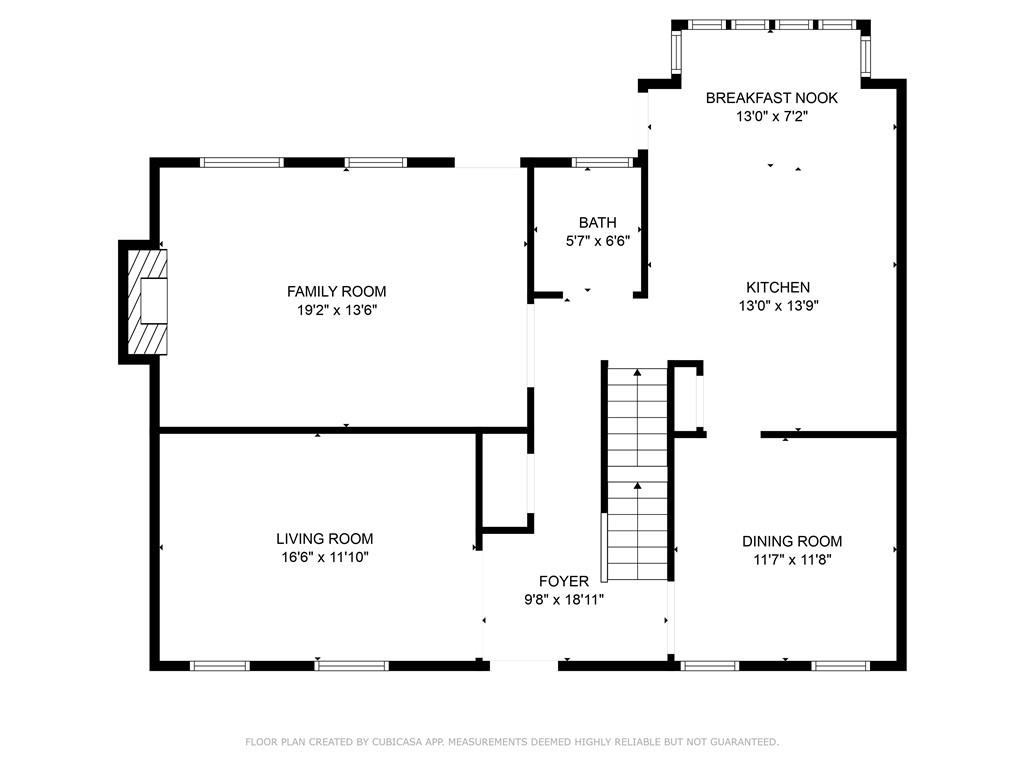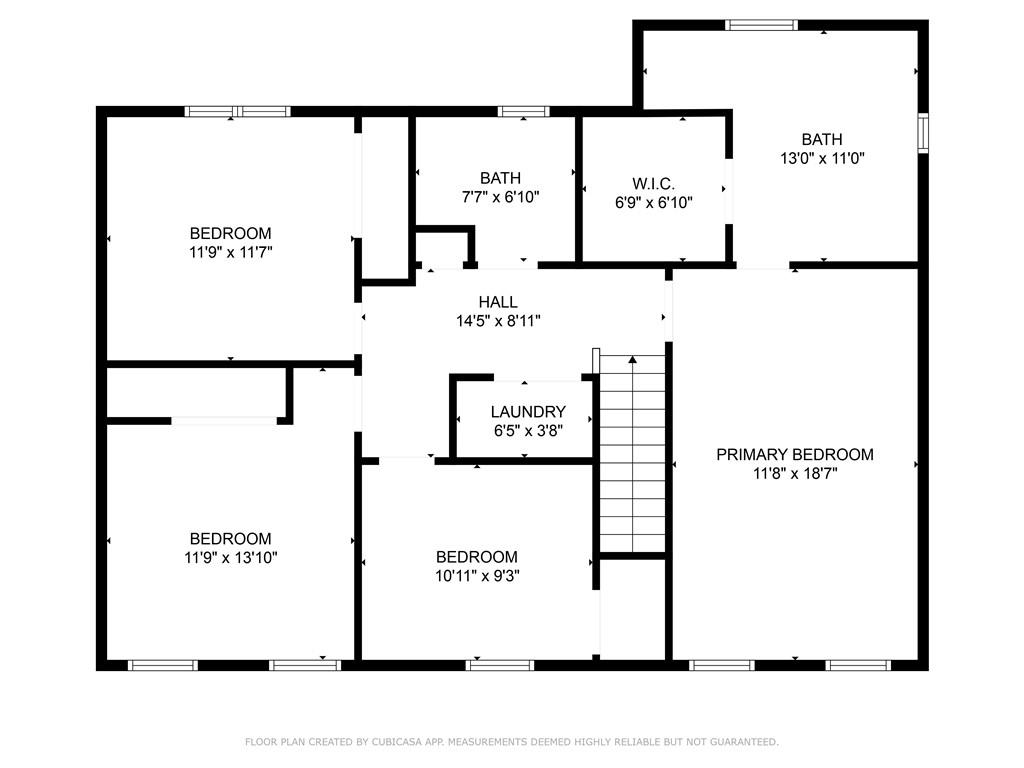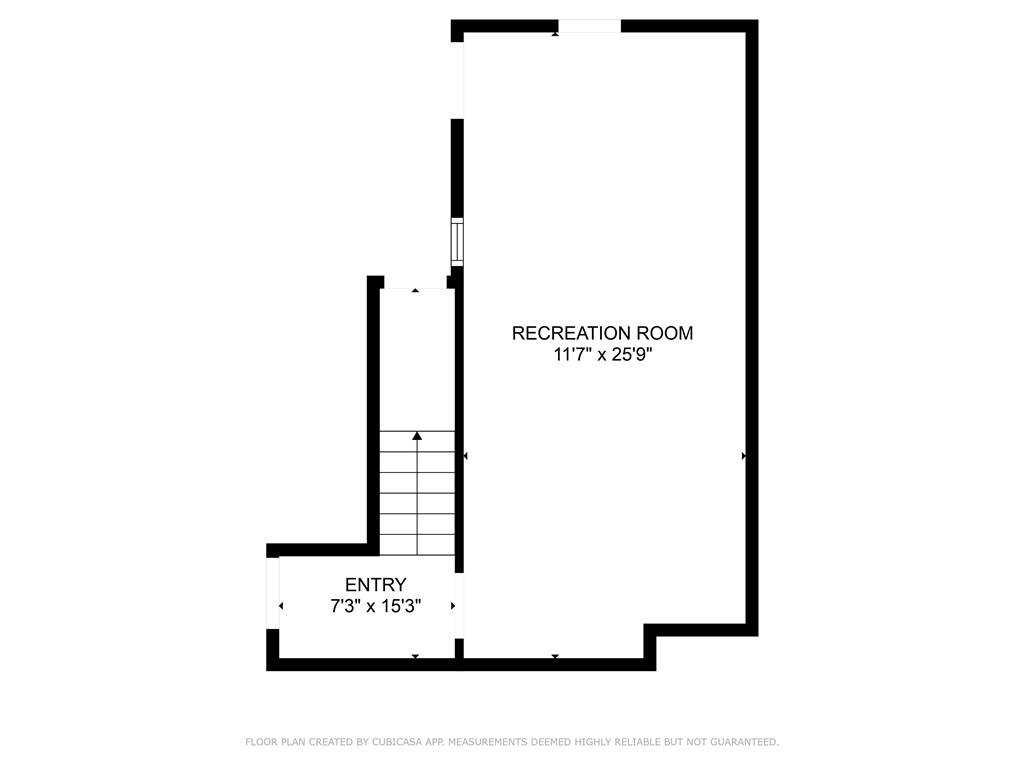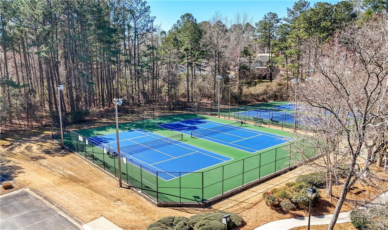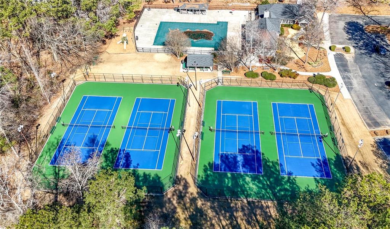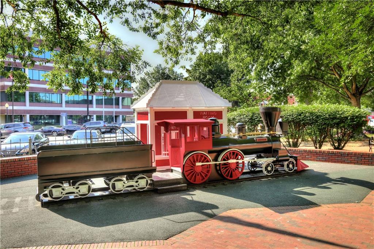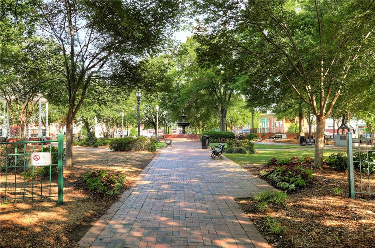491 Lees Trace SW
Marietta, GA 30064
$610,000
Great Value! You will have peace of mind not having to worry about major purchases for this beautiful property in the desired subdivision of LEE'S CROSSING. NEW: Hardie Plank Siding, Exterior Paint, HVAC, Water Heater, SS Refrigerator, Exterior Light Fixtures, Attic Stairs & Remodeled Main Bath. Newer Roof. This is a bright, spacious house with lots of natural light. INTERIOR FEATURES: Large Rooms, Gorgeous Hardwoods, Family Room Fireplace with Built-in Bookcases, Crown Molding, Spacious Storage, Professional Closet Systems in all bedrooms, Exquisite Ensuite with soft-close drawers and a bright eat-in kitchen overlooking the deck and private yard. Finished Partial Basement. EXTERIOR FEATURES: Fence, Irrigation System, Huge Deck (the entire width of the house) & a Flat Backyard with a stone Fire Pit - an inviting place for relaxation or entertainment! SUBDIVISION AMENITIES: pickleball courts, tennis courts, pool, swim team, playground & clubhouse. Swim & Tennis are part of the HOA dues. COMMUNITY FEATURES: Top-rated schools, Great Proximity to Marietta Square (Chalktober Fest, Artisan Market, Live Concerts), Kennesaw Mtn Nat'l Battlefield Park, a great variety of restaurants & shops and Easy Access to I-75 & Atlanta area activities. This beautiful home offers Great Value, an unbeatable location & numerous amenities/activities that will meet all your needs and wants!
- SubdivisionLees Crossing
- Zip Code30064
- CityMarietta
- CountyCobb - GA
Location
- ElementaryA.L. Burruss
- JuniorMarietta
- HighMarietta
Schools
- StatusPending
- MLS #7608112
- TypeResidential
MLS Data
- Bedrooms4
- Bathrooms2
- Half Baths1
- Bedroom DescriptionOversized Master
- RoomsAttic, Basement, Bathroom, Bedroom, Family Room, Game Room, Master Bathroom, Master Bedroom, Office
- BasementDriveway Access, Interior Entry, Partial, Walk-Out Access
- FeaturesBookcases, Crown Molding, Disappearing Attic Stairs, Double Vanity
- KitchenBreakfast Bar, Cabinets Stain, Eat-in Kitchen, Pantry, Stone Counters
- AppliancesDishwasher, Disposal, Electric Oven/Range/Countertop, Microwave
- HVACCeiling Fan(s), Central Air
- Fireplaces1
- Fireplace DescriptionFamily Room, Raised Hearth
Interior Details
- StyleTraditional
- ConstructionBrick Front, Cement Siding, HardiPlank Type
- Built In1984
- StoriesArray
- ParkingAttached, Covered, Drive Under Main Level, Garage, Garage Door Opener, Garage Faces Side
- FeaturesPrivate Yard, Rain Gutters
- ServicesClubhouse, Curbs, Homeowners Association, Near Schools, Near Shopping, Pickleball, Playground, Pool, Sidewalks, Street Lights, Swim Team, Tennis Court(s)
- UtilitiesCable Available, Electricity Available, Natural Gas Available, Phone Available, Sewer Available, Underground Utilities, Water Available
- SewerPublic Sewer
- Lot DescriptionBack Yard, Front Yard, Landscaped, Private, Sprinklers In Front, Sprinklers In Rear
- Lot Dimensions99x193x66x60x145
- Acres0.417
Exterior Details
Listing Provided Courtesy Of: HomeSmart 404-876-4901

This property information delivered from various sources that may include, but not be limited to, county records and the multiple listing service. Although the information is believed to be reliable, it is not warranted and you should not rely upon it without independent verification. Property information is subject to errors, omissions, changes, including price, or withdrawal without notice.
For issues regarding this website, please contact Eyesore at 678.692.8512.
Data Last updated on August 22, 2025 11:53am
