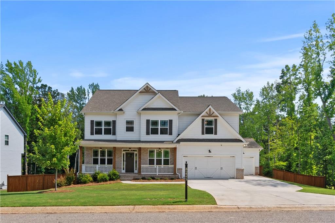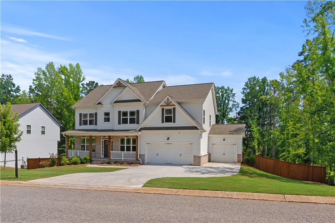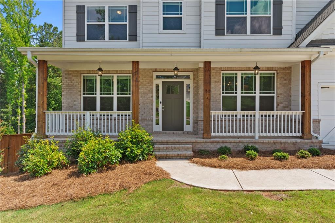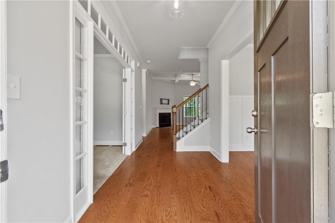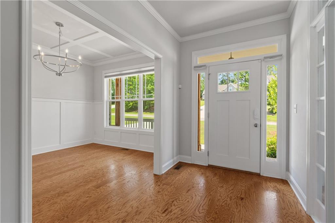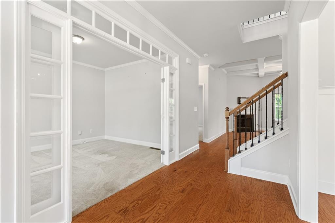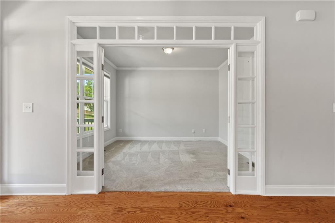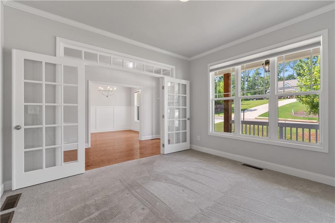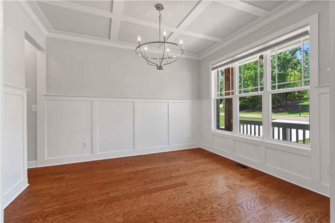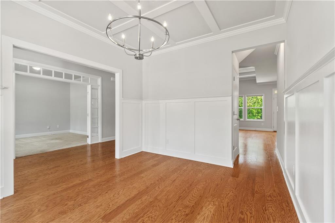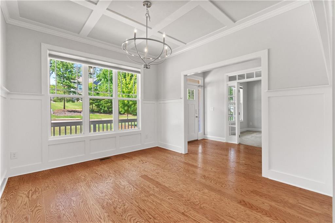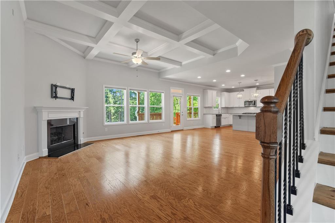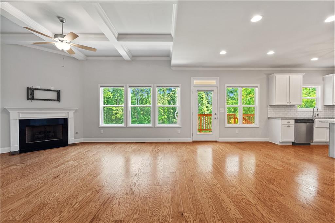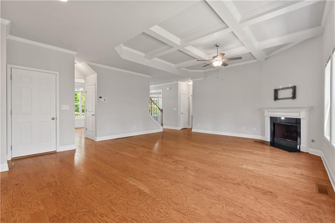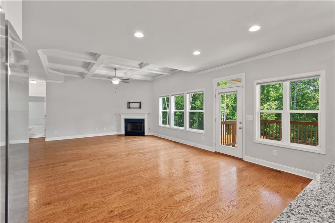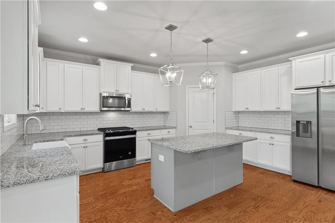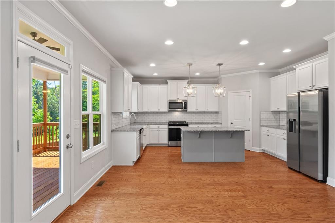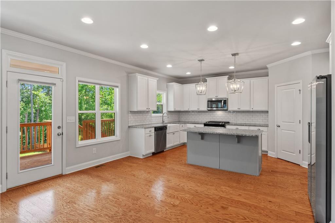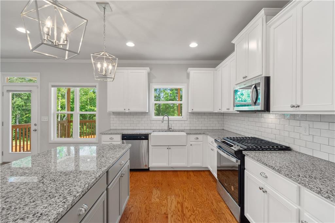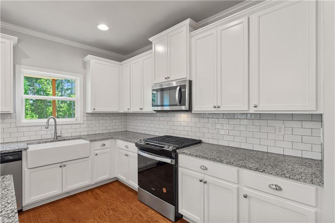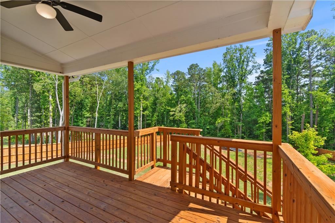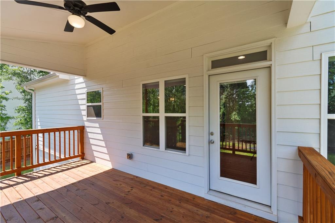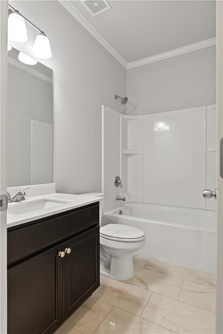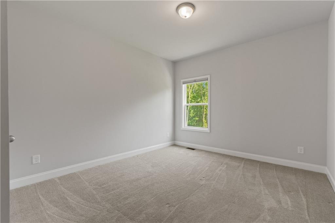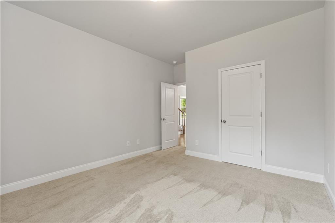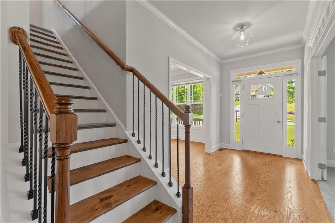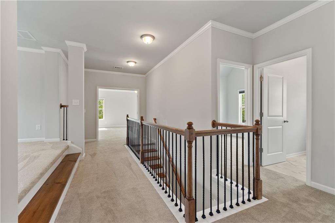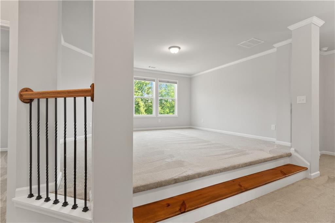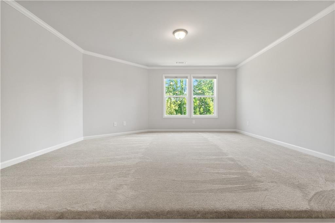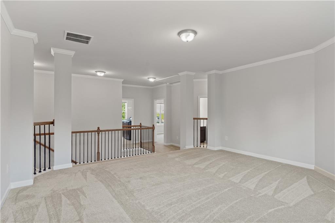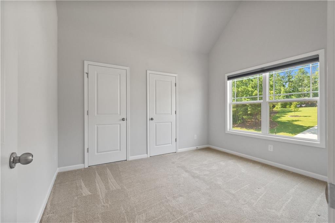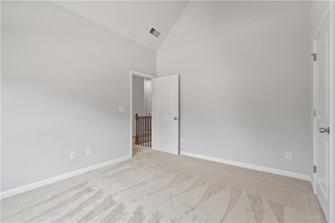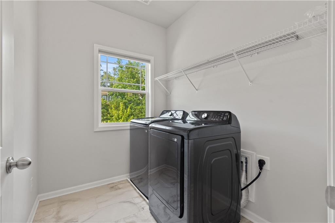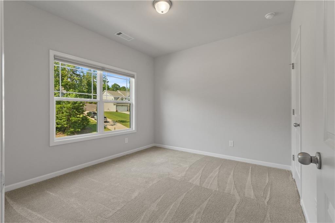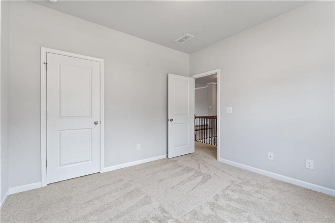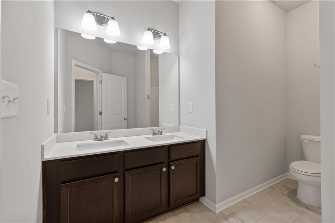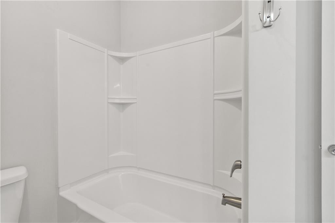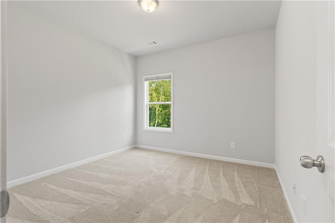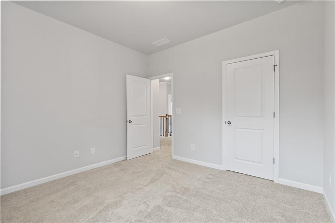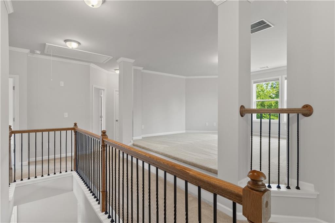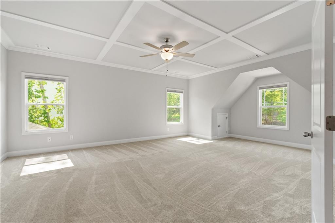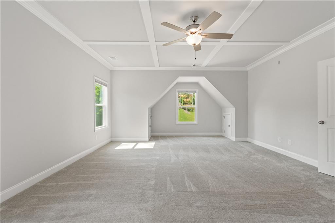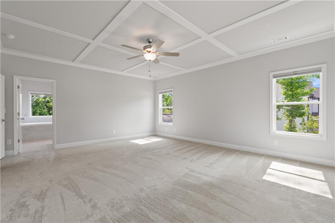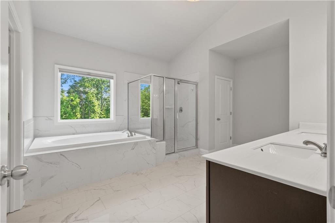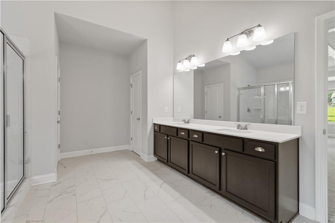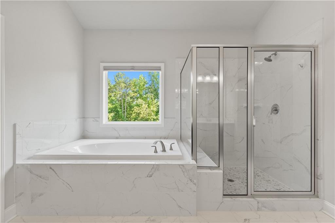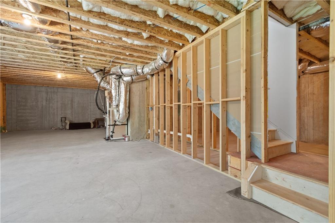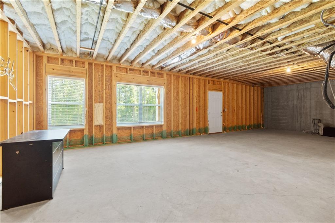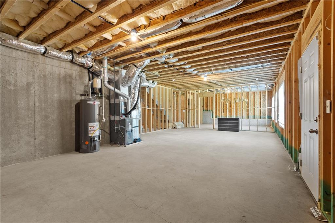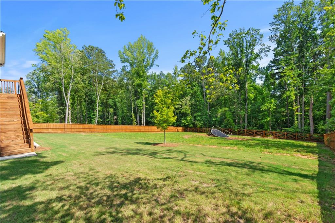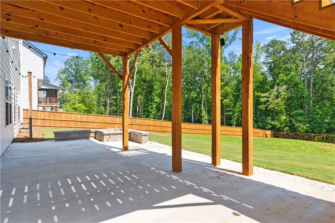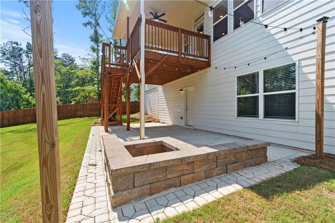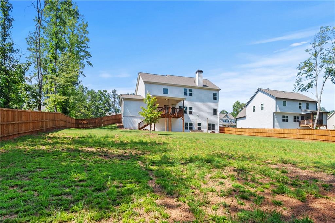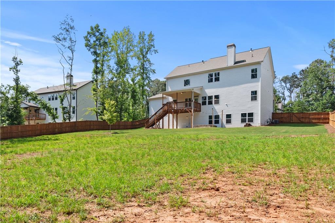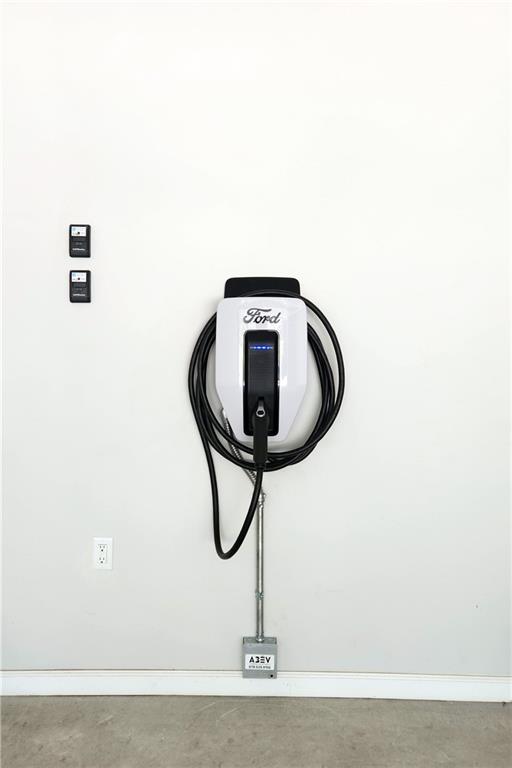8225 Crooked Creek Drive
Cumming, GA 30028
$825,000
Step into this pristine, scratch-free 2.5-year-old home where luxury upgrades and thoughtful details elevate everyday living. With over $75,000 in premium enhancements, this property offers all the benefits of new construction—plus so much more. The heart of the home features a chef-inspired kitchen with sleek countertops, a rectangular farmhouse sink, stainless steel appliances, and a brand-new Samsung refrigerator (2025). All bathrooms and the laundry room are upgraded with modern tile, and the home is finished with high-end carpet (moisture barrier installed) and custom honeycomb cellular blinds throughout. Enjoy a dedicated home office with custom French doors and built-in ethernet for seamless remote work. The interior is upgraded with wooden stairs for a premium feel and a FULL DAYLIGHT basement offering endless potential—gym, guest suite, or playroom. Outdoors, the fully fenced and stained backyard has been professionally cleared, graded, and sodded, complete with a rain-sensor irrigation system. Host guests on the lavish concrete patio with a built-in fire pit and solar lighting. The ultra-fast Ford EV charger (2025) is already installed, and a full-motion TV mount in the living area adds move-in-ready comfort. Security and peace of mind come with a SIMPLISAFE system including outdoor cameras, motion detectors, entry sensors, and keypad lock. Plus, the home and all appliances have been under extended warranty and maintenance since Day 1. Don’t settle for standard—this is truly a turnkey, better-than-new home with unmatched upgrades and timeless appeal. . PHOTOS COMING SOON
- SubdivisionRiver Manor
- Zip Code30028
- CityCumming
- CountyForsyth - GA
Location
- ElementaryPoole's Mill
- JuniorLiberty - Forsyth
- HighNorth Forsyth
Schools
- StatusActive
- MLS #7608142
- TypeResidential
MLS Data
- Bedrooms5
- Bathrooms3
- Bedroom DescriptionOversized Master
- RoomsBonus Room, Family Room, Laundry, Library, Media Room, Office
- BasementBath/Stubbed, Daylight, Full
- FeaturesBeamed Ceilings, Double Vanity, Entrance Foyer, High Ceilings 9 ft Lower, High Ceilings 9 ft Main, High Ceilings 9 ft Upper, High Speed Internet, Tray Ceiling(s), Walk-In Closet(s)
- KitchenEat-in Kitchen, Kitchen Island, Pantry, Pantry Walk-In, Solid Surface Counters
- AppliancesDishwasher, Microwave, Refrigerator
- HVACCeiling Fan(s), Central Air, Zoned
- Fireplaces1
- Fireplace DescriptionFamily Room, Gas Log
Interior Details
- StyleCraftsman, Traditional
- ConstructionCement Siding, Concrete
- Built In2022
- StoriesArray
- ParkingAttached, Garage, Garage Door Opener, Kitchen Level
- FeaturesPrivate Yard
- ServicesHomeowners Association, Sidewalks, Street Lights
- UtilitiesCable Available, Electricity Available, Natural Gas Available
- SewerSeptic Tank
- Lot DescriptionLevel, Private
- Acres0.62
Exterior Details
Listing Provided Courtesy Of: Crye-Leike, Realtors 706-265-3273

This property information delivered from various sources that may include, but not be limited to, county records and the multiple listing service. Although the information is believed to be reliable, it is not warranted and you should not rely upon it without independent verification. Property information is subject to errors, omissions, changes, including price, or withdrawal without notice.
For issues regarding this website, please contact Eyesore at 678.692.8512.
Data Last updated on October 12, 2025 3:23am
