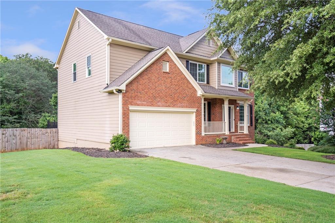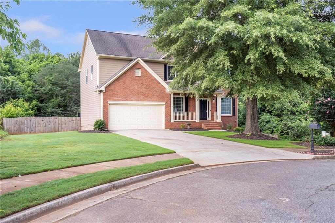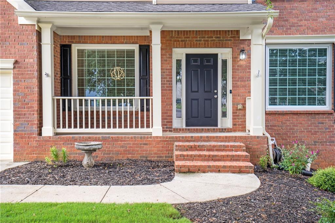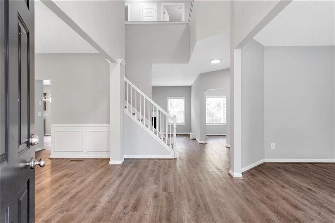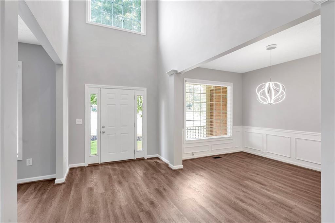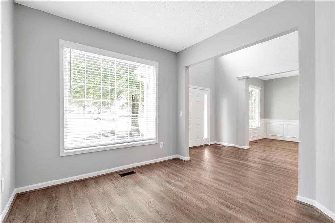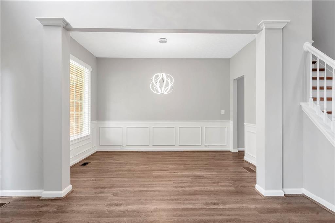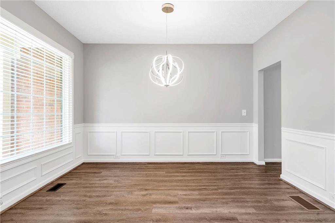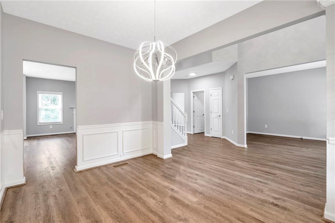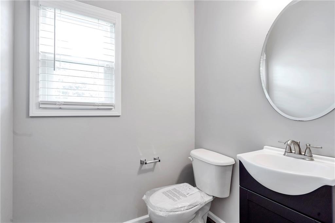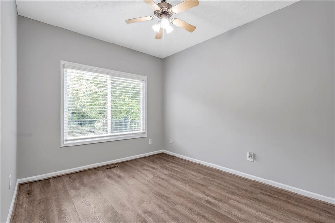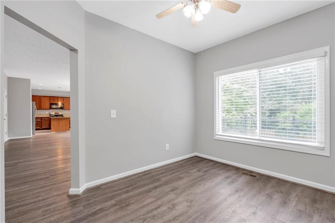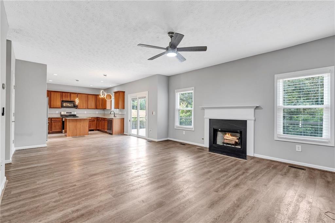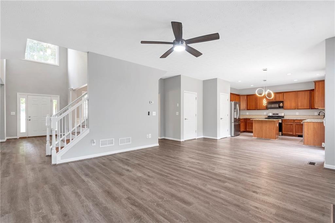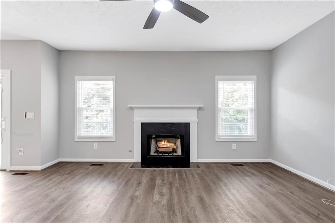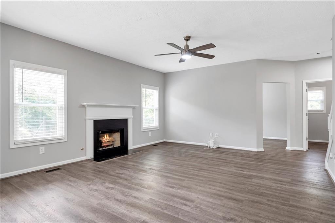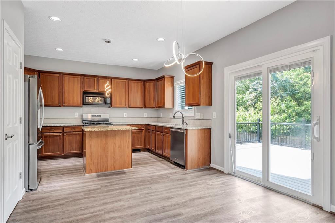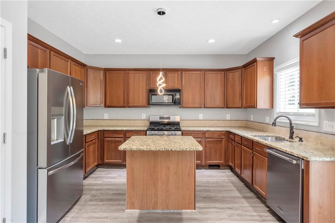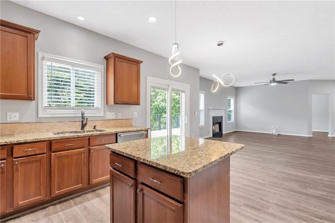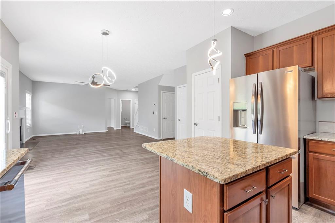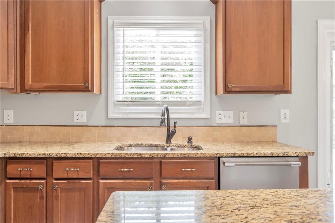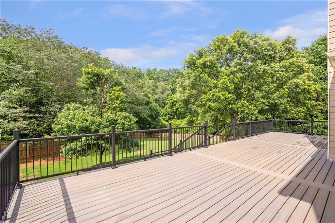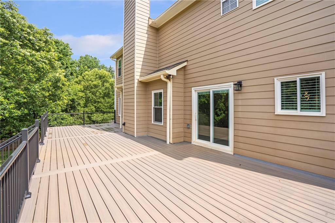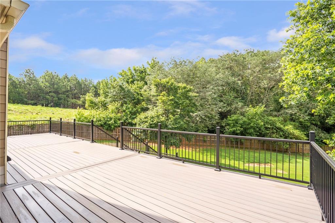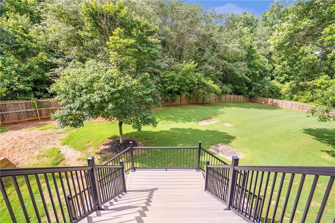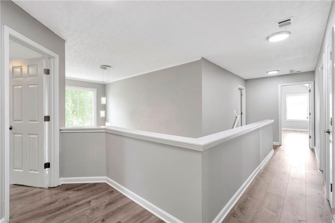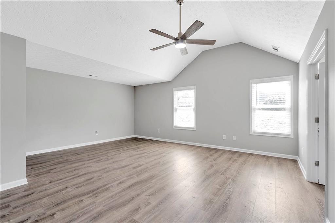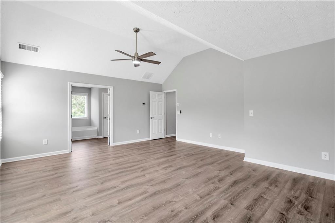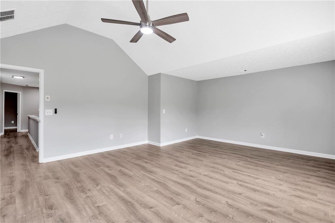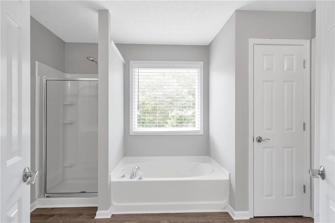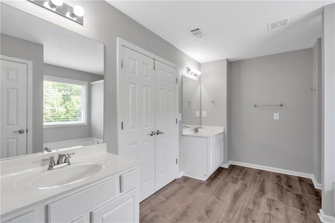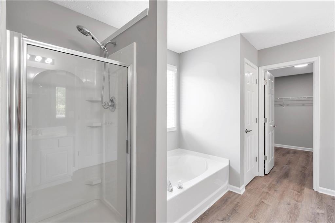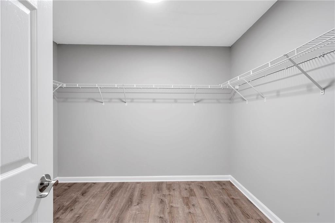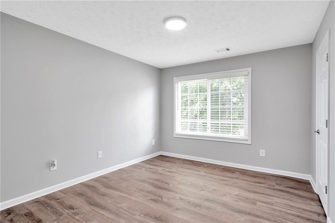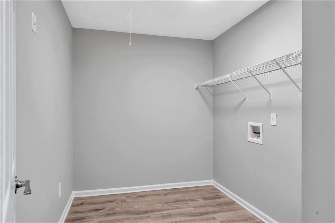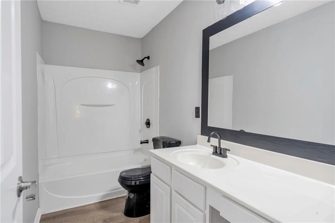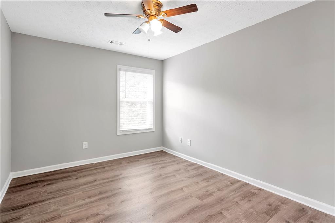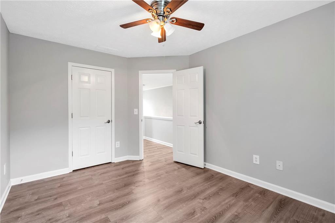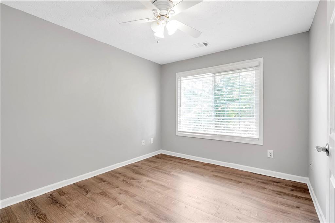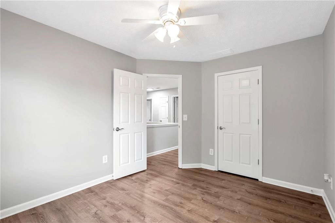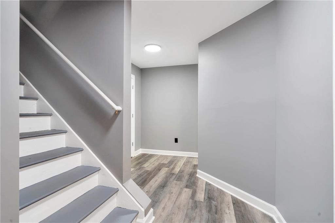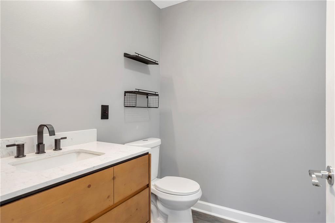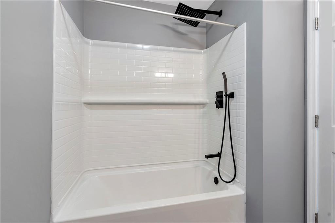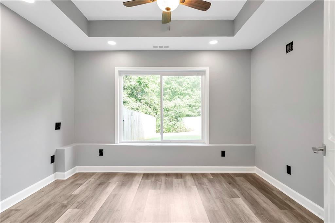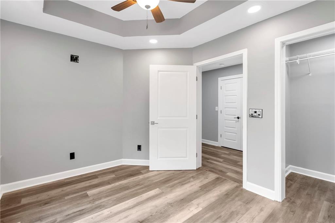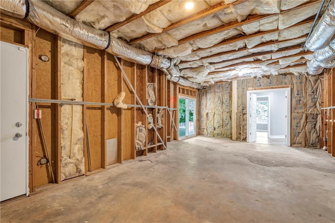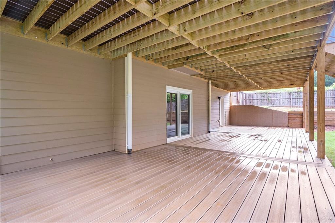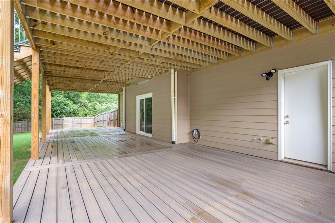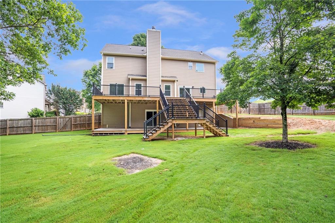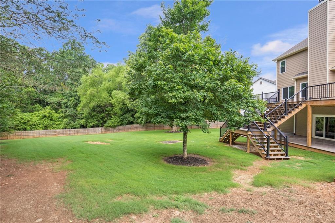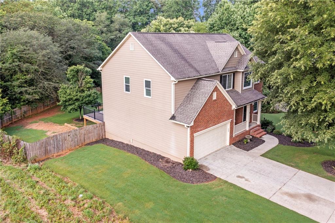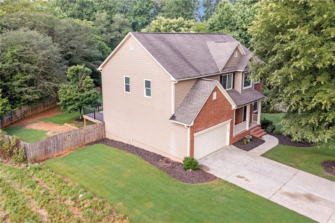830 Buffington Way
Canton, GA 30115
$549,000
Located on a cul de sac homesite that affords privacy and features you are looking for includes a double deck at the rear of home overlooking HUGE fenced rear yard. If that is not enough…. home has large rooms, new fixtures, 5 bedrooms and 3.5 baths. Well maintained home with upgraded features throughout! Four spacious bedrooms on the upper level with 2 baths and partially finished basement with a bedroom and bath. Plenty of storage rooms in full basement to accommodate all your storage items. A room on the main level can be used as an office or playroom. Other main level rooms include a large family room adjoining the kitchen, breakfast room, dining room and living room or flex space. Kitchen boasts granite countertops, gas cooking and an abundance of cabinetry, countertop space and stainless appliances. The home includes blinds on all operable windows. The upper level has large bedrooms and bathrooms. There are double doors from the basement level to the lower massive deck! The rails on the deck as well as the step rails to the lower level from the deck are aluminum . 2 car garage. When you are not enjoying the private rear yard-visit the neighborhood amenities which include swim/tennis/basketball /and playground…plus nature trails! Easy and close access to shopping/grocery/ restaurants and so much more to enjoy! Just 5 miles from Downtown Canton, 5 miles from Woodmont Country Club, and EASY access to Milton, Cumming and Lake Sidney Lanier for endless recreational opportunities. Also, easy access to Hospitals and other health related offices. Can’t imagine you would be looking for anything other than this home! Visit today and make this home yours…. Move in ready!
- SubdivisionForest Creek
- Zip Code30115
- CityCanton
- CountyCherokee - GA
Location
- ElementaryAvery
- JuniorCreekland - Cherokee
- HighCreekview
Schools
- StatusPending
- MLS #7608268
- TypeResidential
MLS Data
- Bedrooms5
- Bathrooms3
- Half Baths1
- Bedroom DescriptionOversized Master
- RoomsBonus Room, Office
- BasementDaylight, Exterior Entry, Finished Bath, Interior Entry, Partial
- FeaturesDisappearing Attic Stairs, Entrance Foyer, High Speed Internet, Vaulted Ceiling(s), Walk-In Closet(s)
- KitchenBreakfast Bar, Breakfast Room, Cabinets Stain, Eat-in Kitchen, Kitchen Island, Pantry, Solid Surface Counters, View to Family Room
- AppliancesDishwasher, Disposal, Gas Range, Microwave, Refrigerator, Self Cleaning Oven, Tankless Water Heater
- HVACCeiling Fan(s), Central Air
- Fireplaces1
- Fireplace DescriptionLiving Room
Interior Details
- StyleTraditional
- ConstructionBrick Front, HardiPlank Type
- Built In2004
- StoriesArray
- ParkingAttached, Garage Door Opener, Garage Faces Front, Garage, Level Driveway
- FeaturesPrivate Entrance, Private Yard, Rain Gutters, Rear Stairs
- ServicesHomeowners Association, Clubhouse, Playground, Pool, Street Lights, Tennis Court(s)
- UtilitiesCable Available, Electricity Available, Natural Gas Available, Phone Available, Sewer Available, Water Available, Underground Utilities
- SewerPublic Sewer
- Lot DescriptionBack Yard, Cul-de-sac Lot, Landscaped, Front Yard
- Acres0.65
Exterior Details
Listing Provided Courtesy Of: Coldwell Banker Realty 770-889-3051

This property information delivered from various sources that may include, but not be limited to, county records and the multiple listing service. Although the information is believed to be reliable, it is not warranted and you should not rely upon it without independent verification. Property information is subject to errors, omissions, changes, including price, or withdrawal without notice.
For issues regarding this website, please contact Eyesore at 678.692.8512.
Data Last updated on December 9, 2025 4:03pm
