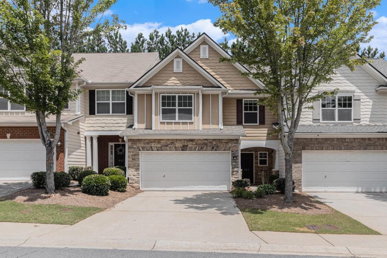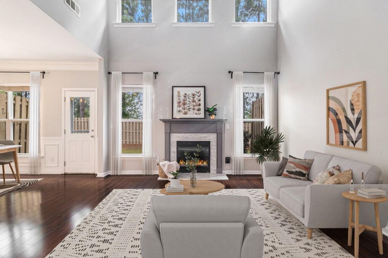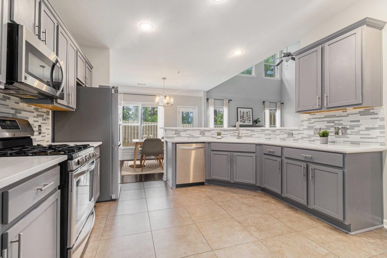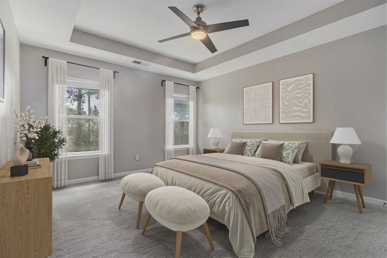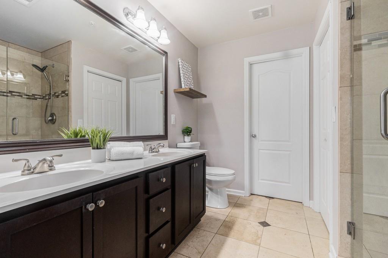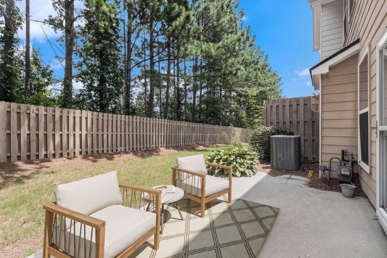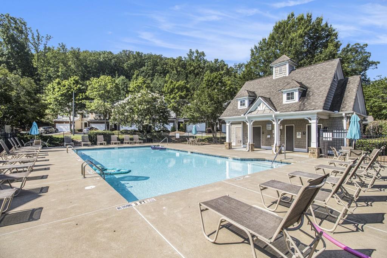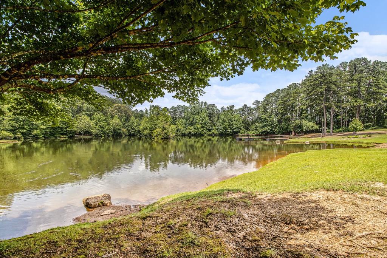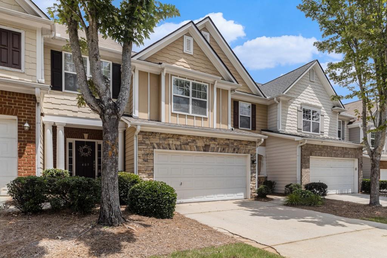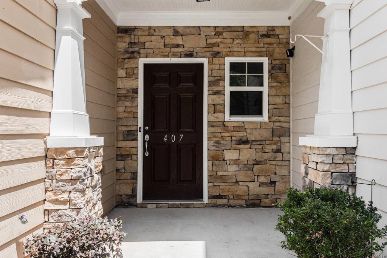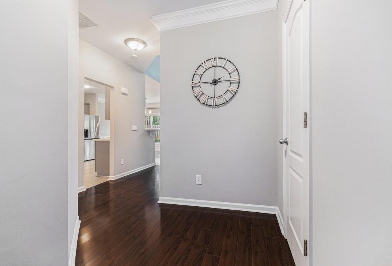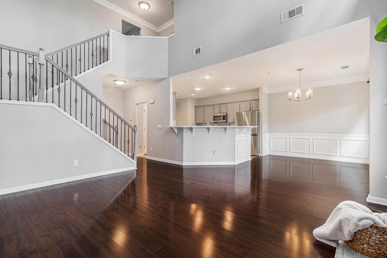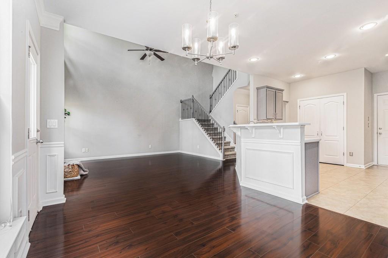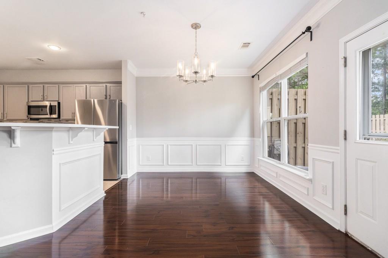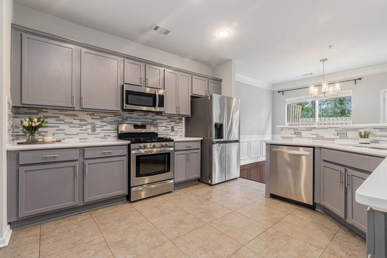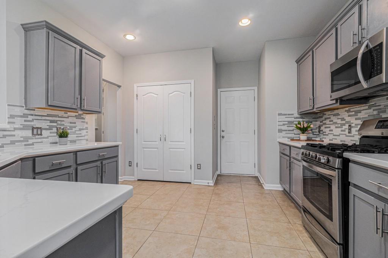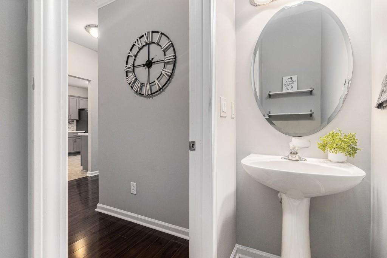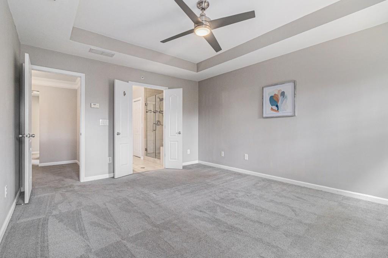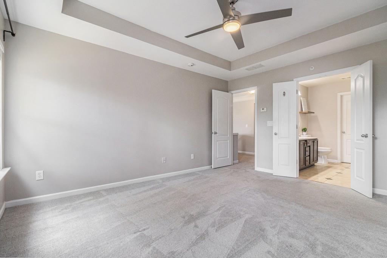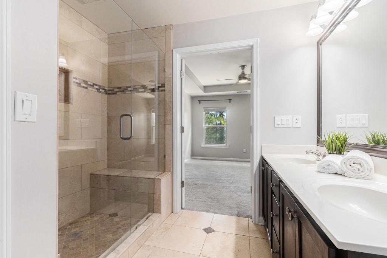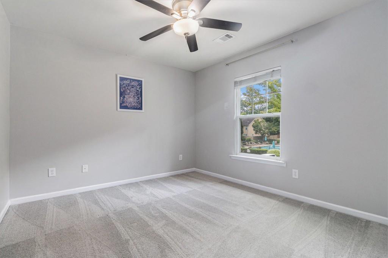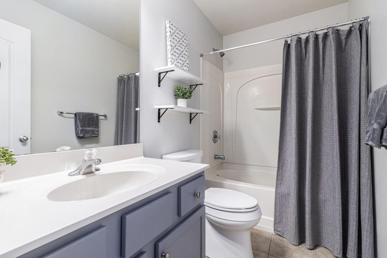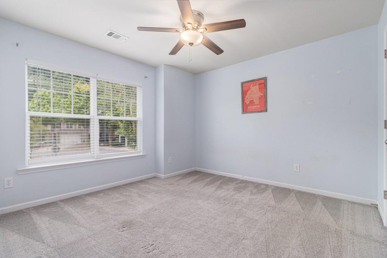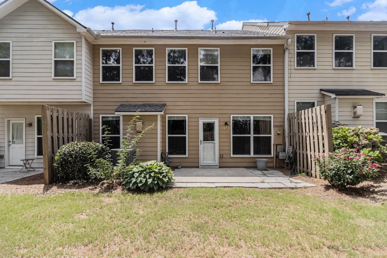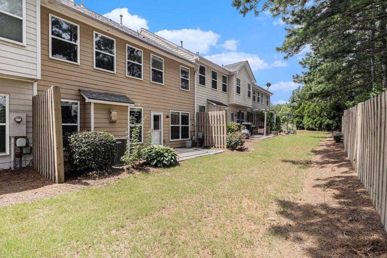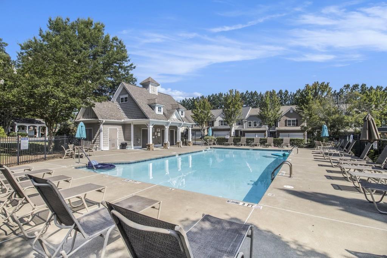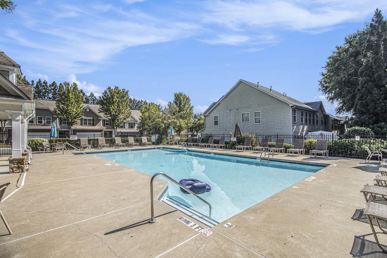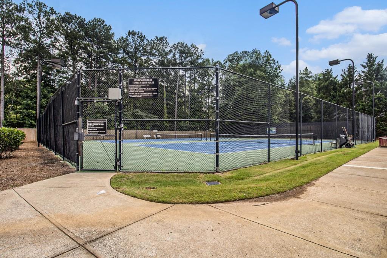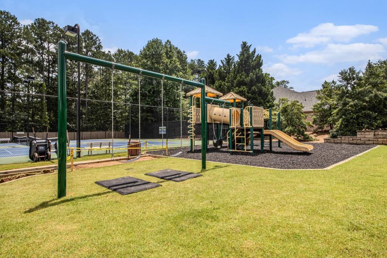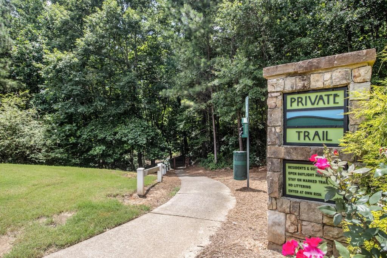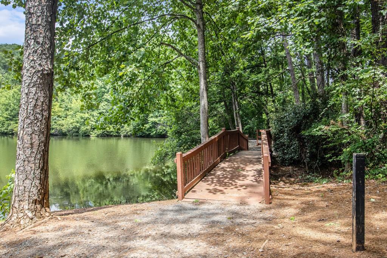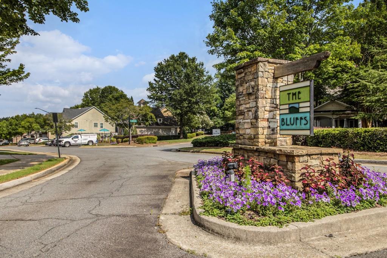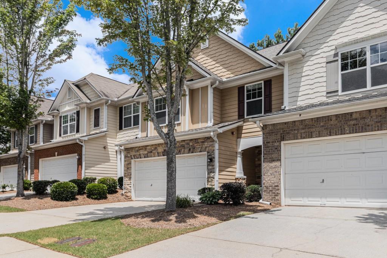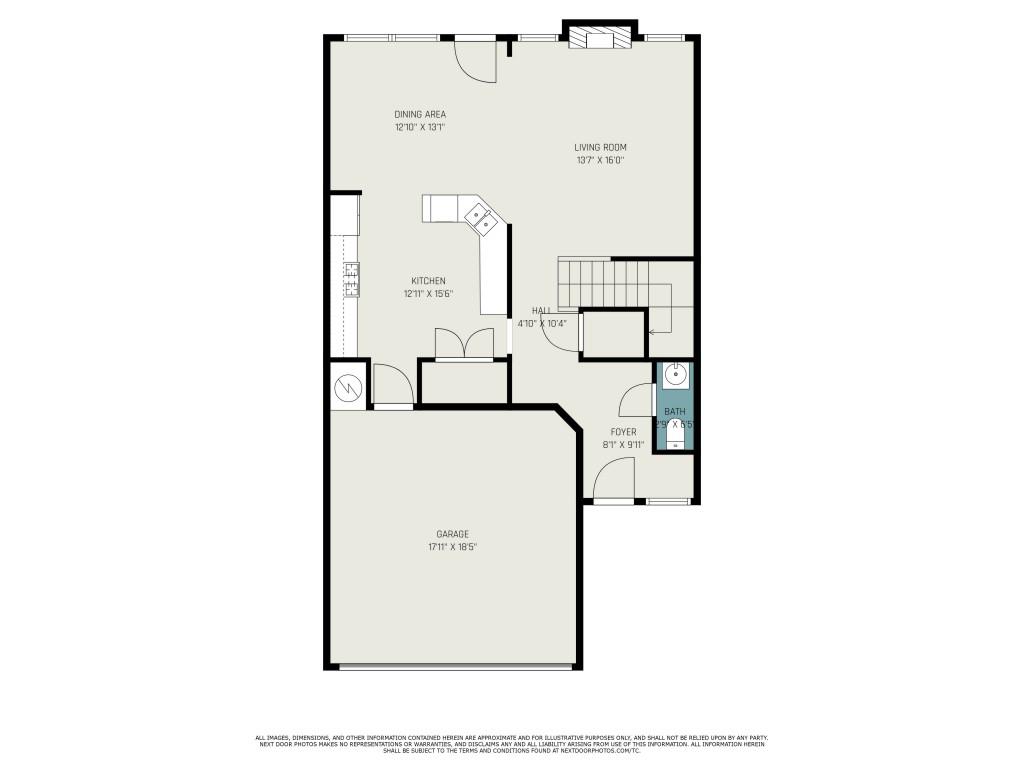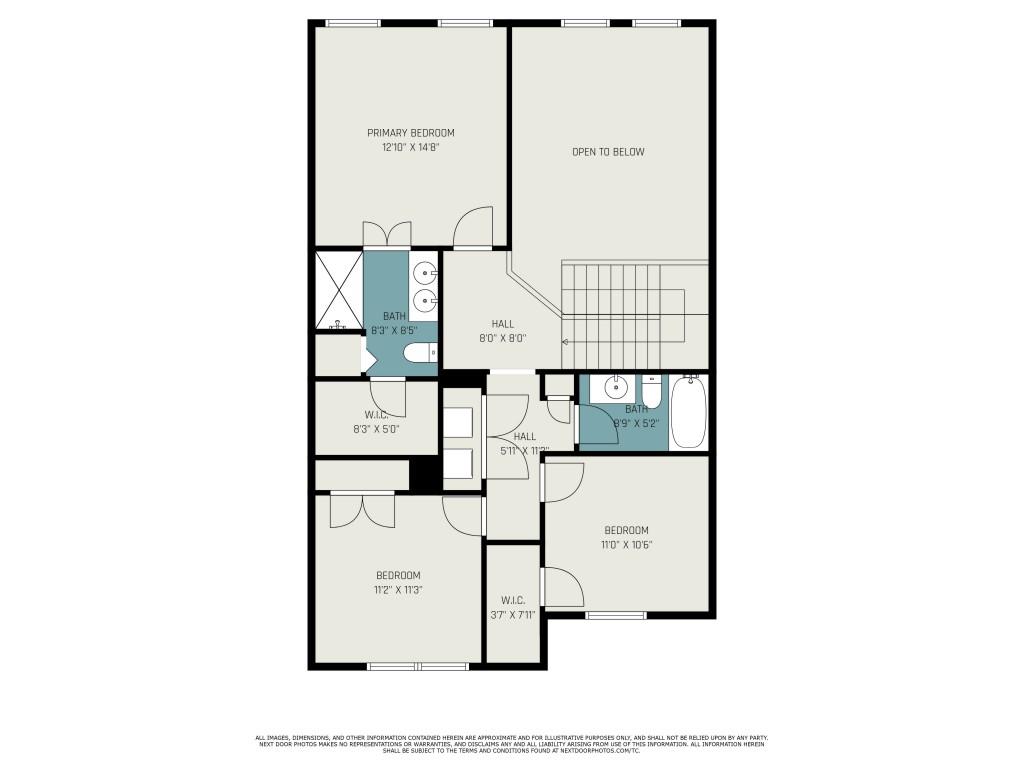407 Mountain View Lane
Woodstock, GA 30188
$389,900
Modern Comfort Meets Natural Charm in this Beautifully Updated Townhome, ideally nestled in the Heart of the Sought-After Mountain Brook Community Complete with Swim, Trails, and a Private Lake! Thoughtfully Maintained and Recently Upgraded, this home features a Fully Renovated Kitchen and New HVAC System, both completed in June 2025, offering peace of mind and stylish functionality for years to come. Step into a Bright and Open Main Level, perfect for both Everyday Living and Effortless Entertaining. The soaring Two-Story Living Room is filled with Natural Light from an Abundance of Windows and centers around a Cozy Gas Fireplace. The Spacious Dining Area highlights Timeless Details like Crown Molding and Wainscoting, while the Renovated Kitchen showcases Quartz Countertops, Stainless Steel Appliances, Freshly Painted Gray Cabinets, a Breakfast Bar, and a Walk-In Pantry. A convenient Main Level Half Bath adds everyday ease. Upstairs, the Oversized Owner's Suite provides a Serene Retreat with Trey Ceilings, a Spa-Inspired Bathroom complete with a Glass Shower and Bench, Double Vanity Sinks, and a Large Walk-In Closet. Two Additional Bedrooms and a Full Bath offer Flexibility for Guests, Family, or a Home Office. Step outside to enjoy a Private Walk-Out Patio and Grassy Yard ideal for Pets, a Garden, or Weekend Grilling. Additional Upgrades include a New Roof, Washer, Dryer, and Refrigerator all under 3 Years Old plus the Updated Kitchen and New HVAC System, just completed this year. Take in the Natural Beauty of the nearby Lake and Walking Trail, or enjoy Resort-Style Amenities including a Swimming Pool, Playground, and Miles of Trails. Conveniently Located near HWY 92 with Easy Access to 575 and 400, and just minutes from Downtown Woodstock, Roswell, and Marietta this is the Lifestyle You've Been Looking For.
- SubdivisionMountain Brook
- Zip Code30188
- CityWoodstock
- CountyCherokee - GA
Location
- ElementaryArnold Mill
- JuniorMill Creek
- HighRiver Ridge
Schools
- StatusActive
- MLS #7608344
- TypeCondominium & Townhouse
MLS Data
- Bedrooms3
- Bathrooms2
- Half Baths1
- Bedroom DescriptionOversized Master
- RoomsFamily Room
- FeaturesCrown Molding, Entrance Foyer, High Ceilings 9 ft Main, High Ceilings 9 ft Upper, High Speed Internet, Tray Ceiling(s), Walk-In Closet(s)
- KitchenBreakfast Bar, Cabinets Other, Pantry, Stone Counters, View to Family Room
- AppliancesDishwasher, Disposal, Dryer, Gas Oven/Range/Countertop, Gas Range, Microwave, Refrigerator, Washer
- HVACCeiling Fan(s), Central Air
- Fireplaces1
- Fireplace DescriptionFamily Room
Interior Details
- StyleTownhouse, Traditional
- Built In2007
- StoriesArray
- ParkingAttached, Driveway, Garage, Level Driveway
- FeaturesPrivate Entrance, Private Yard
- ServicesHomeowners Association, Near Public Transport, Near Schools, Near Shopping, Near Trails/Greenway, Pool, Restaurant, Sidewalks, Street Lights
- SewerPublic Sewer
- Lot DescriptionLandscaped, Level
- Acres0.032
Exterior Details
Listing Provided Courtesy Of: Bolst, Inc. 404-482-2293

This property information delivered from various sources that may include, but not be limited to, county records and the multiple listing service. Although the information is believed to be reliable, it is not warranted and you should not rely upon it without independent verification. Property information is subject to errors, omissions, changes, including price, or withdrawal without notice.
For issues regarding this website, please contact Eyesore at 678.692.8512.
Data Last updated on October 12, 2025 3:23am
