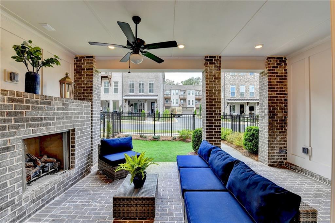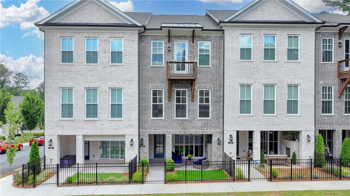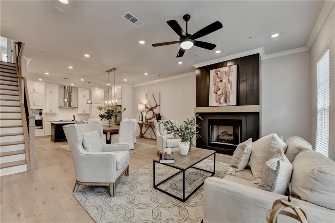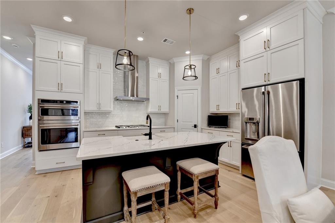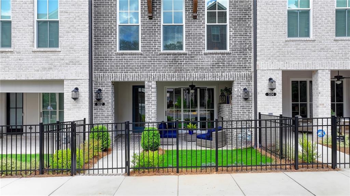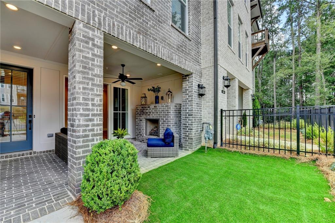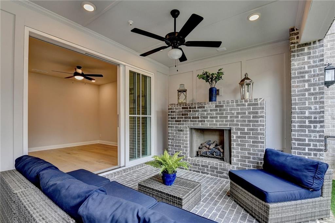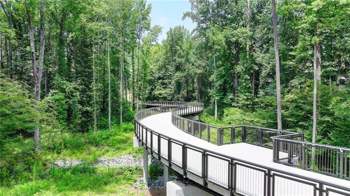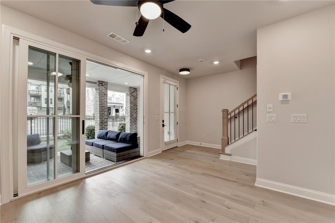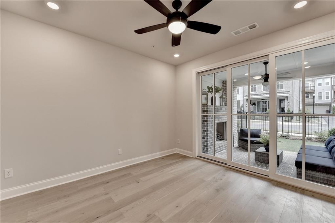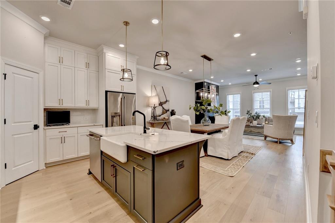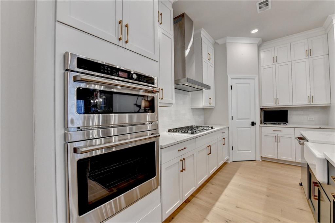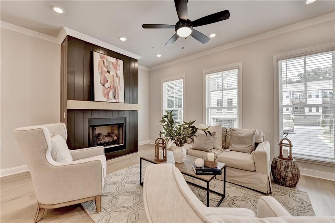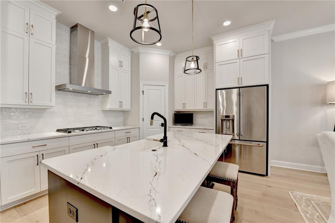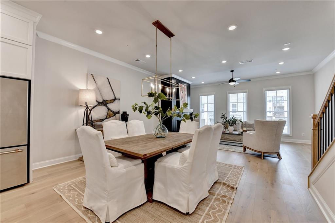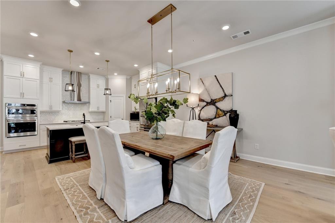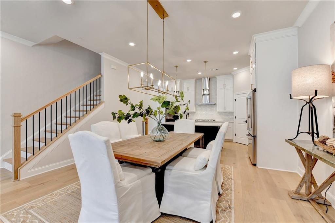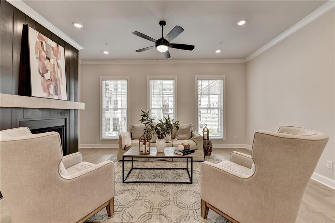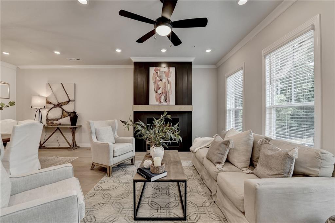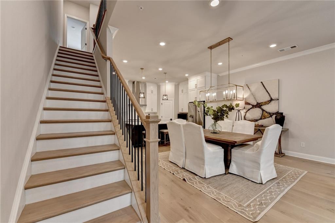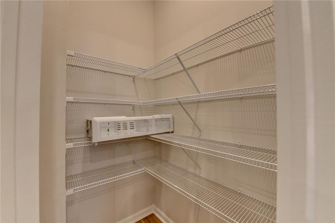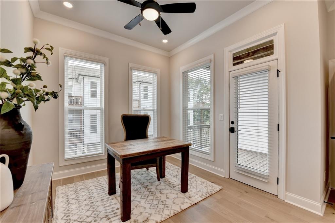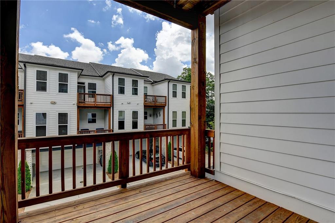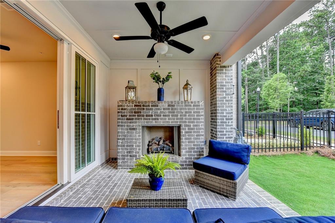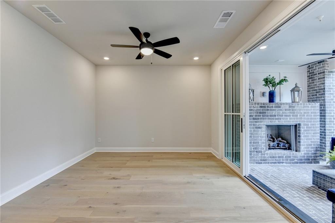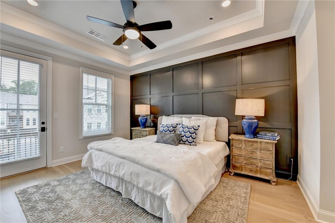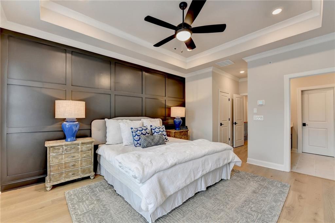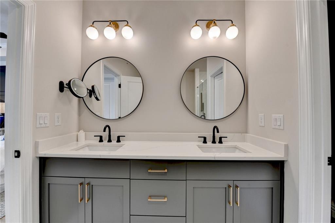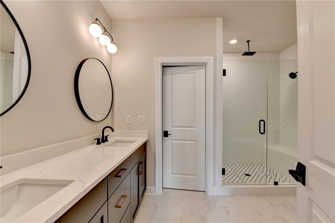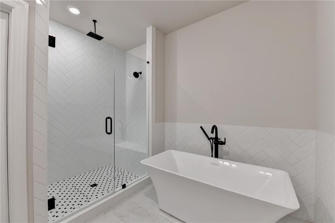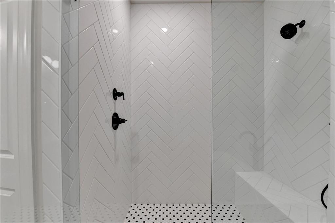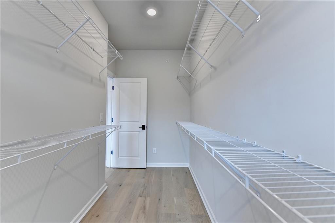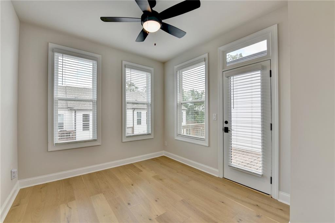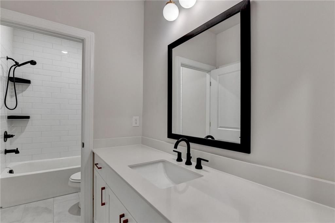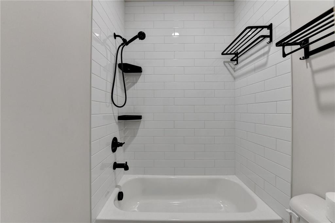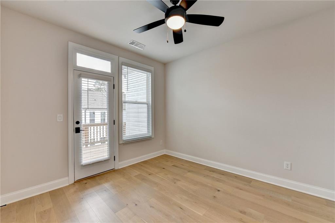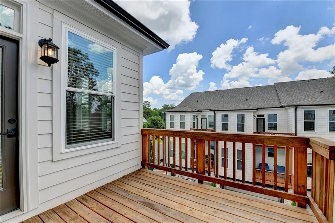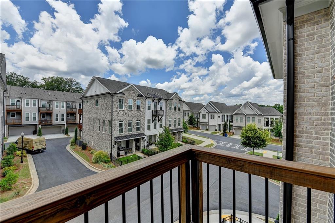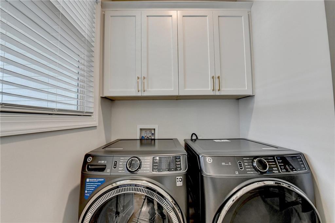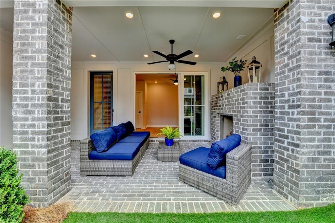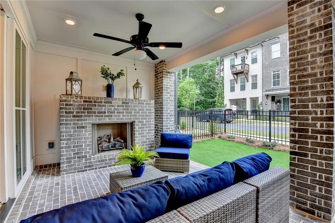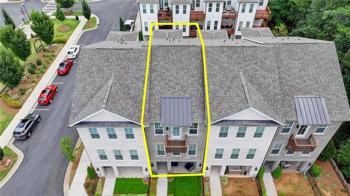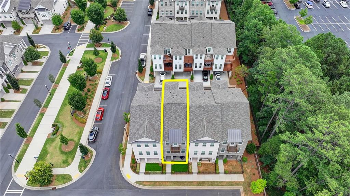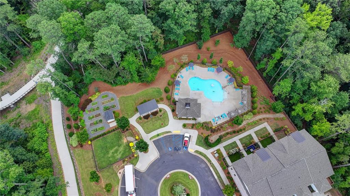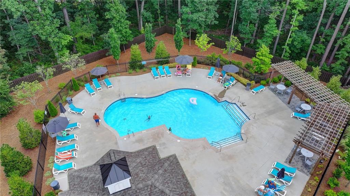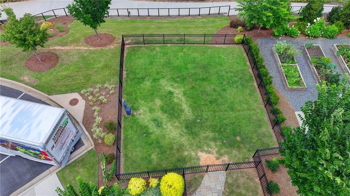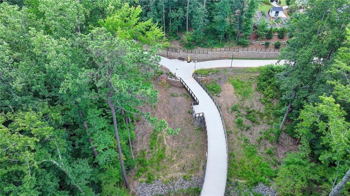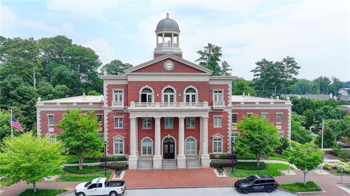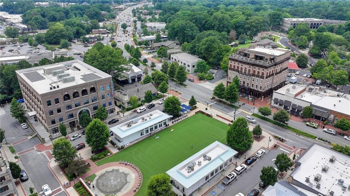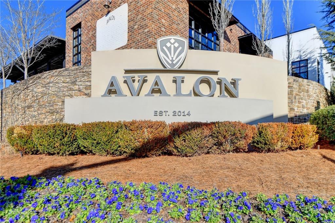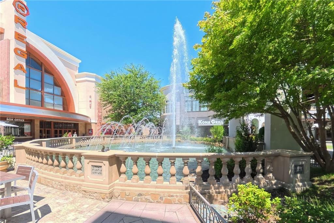502 Clover Lane
Alpharetta, GA 30009
$815,000
Welcome to your Happily Ever After in desirable Atley community. This home is perfectly located directly on the Alpha Loop, minutes away from downtown Alpharetta and Avalon and only a mile from GA 400. In addition to its amazing location, the community offers a pool, cabana, dog park and community garden. Pinch yourself…your dreams are ready to come true! Built in 2023, this spectacular home has been barely lived in and it’s a masterpiece. Enjoy a wonderful brick courtyard with fireplace and sliding doors to the first floor den. The open concept main level boasts a true chef’s kitchen with high end appliances including a refrigerator, luxurious quartz island, designer lighting, backsplash and sizeable pantry. From there you are steps away from the dining area and family room with fireplace featuring a shiplap exterior. Also on this level you will love the flex space with access to one of the two decks that you will absolutely love. Upstairs, the primary bedroom is well appointed with a bold feature wall, gigantic closet, and a second closet as well. The primary bath is a showstopper as well with lovely quartz counters, oversized frameless shower with multiple shower heads and a spa-like soaking tub. Rounding out the upper floor are two sizeable secondary bedrooms with sizeable closets and a large bath. Tankless water heater and all appliances/systems are two years new. Even an EV Car charger ready for you in the garage. The unit is located by some overflow parking for guests and has a large two car garage plus long enough driveway for two additional cars. This home + this community + its location are the TRIFECTA of INCREDIBLE. Start living your best life here!
- SubdivisionAtley
- Zip Code30009
- CityAlpharetta
- CountyFulton - GA
Location
- ElementaryManning Oaks
- JuniorNorthwestern
- HighMilton - Fulton
Schools
- StatusActive
- MLS #7608390
- TypeCondominium & Townhouse
MLS Data
- Bedrooms3
- Bathrooms2
- Half Baths1
- Bedroom DescriptionOversized Master, Split Bedroom Plan
- RoomsBasement, Bonus Room, Den, Office
- FeaturesCrown Molding, Disappearing Attic Stairs, Double Vanity, Entrance Foyer, High Ceilings 10 ft Main, High Speed Internet, His and Hers Closets, Low Flow Plumbing Fixtures, Walk-In Closet(s)
- KitchenBreakfast Bar, Cabinets White, Kitchen Island, Pantry Walk-In, Stone Counters, View to Family Room
- AppliancesDishwasher, Disposal, Dryer, Gas Cooktop, Gas Water Heater, Microwave, Range Hood, Refrigerator, Self Cleaning Oven, Tankless Water Heater, Washer
- HVACCeiling Fan(s), Central Air
- Fireplaces2
- Fireplace DescriptionFactory Built, Family Room, Gas Log, Gas Starter, Outside
Interior Details
- StyleTownhouse, Traditional
- ConstructionBrick
- Built In2023
- StoriesArray
- ParkingDriveway, Garage, Garage Faces Rear
- FeaturesCourtyard
- ServicesDog Park, Homeowners Association, Near Shopping, Near Trails/Greenway, Pool, Street Lights
- UtilitiesCable Available, Electricity Available, Natural Gas Available, Phone Available, Sewer Available, Underground Utilities, Water Available
- SewerPublic Sewer
- Lot DescriptionFront Yard, Level
- Lot Dimensionsx
- Acres0.039
Exterior Details
Listing Provided Courtesy Of: Keller Williams Realty Chattahoochee North, LLC 678-578-2700

This property information delivered from various sources that may include, but not be limited to, county records and the multiple listing service. Although the information is believed to be reliable, it is not warranted and you should not rely upon it without independent verification. Property information is subject to errors, omissions, changes, including price, or withdrawal without notice.
For issues regarding this website, please contact Eyesore at 678.692.8512.
Data Last updated on August 22, 2025 11:53am
