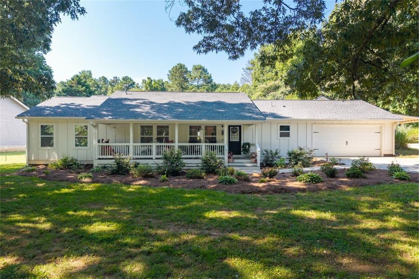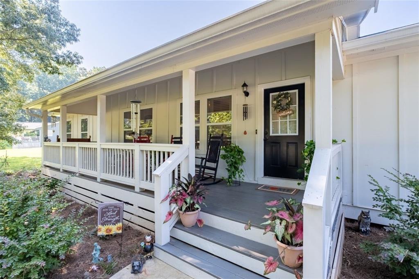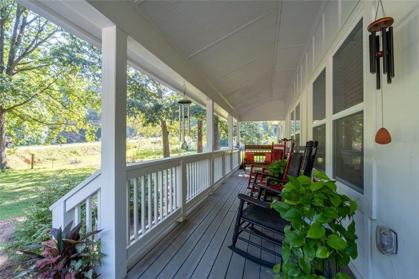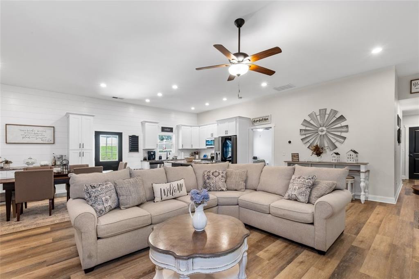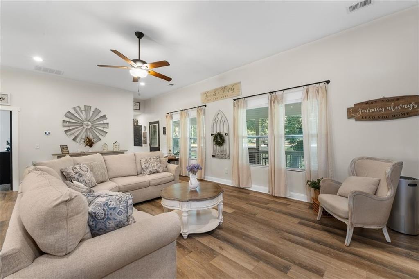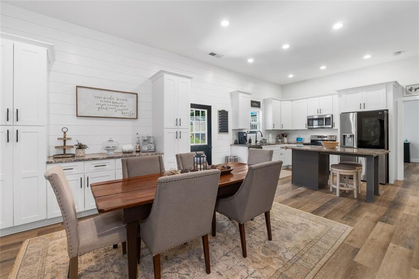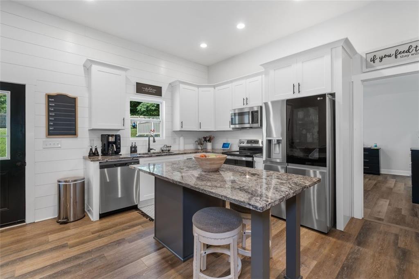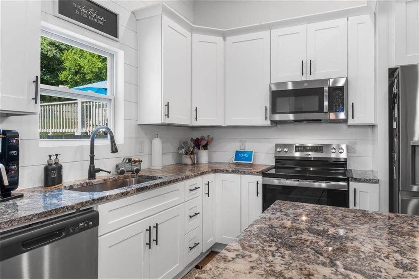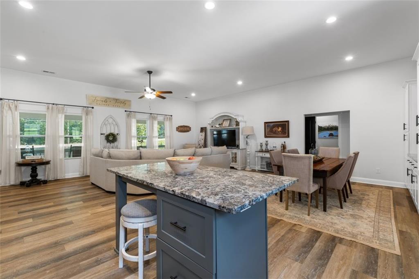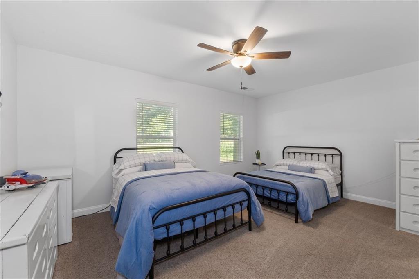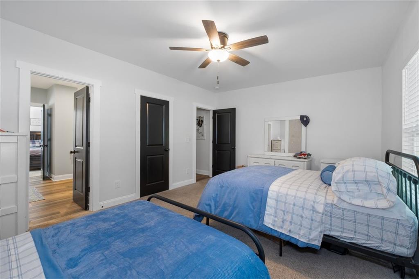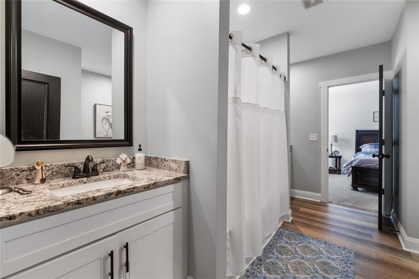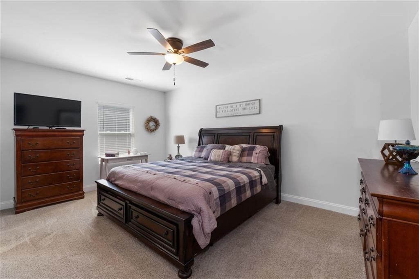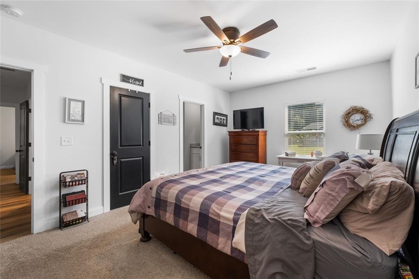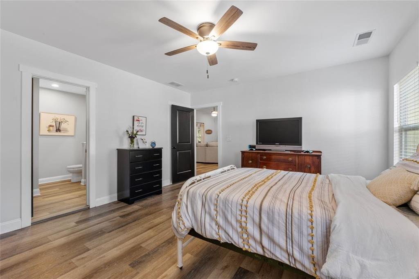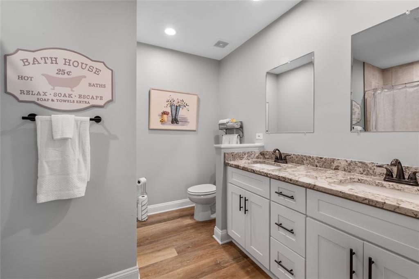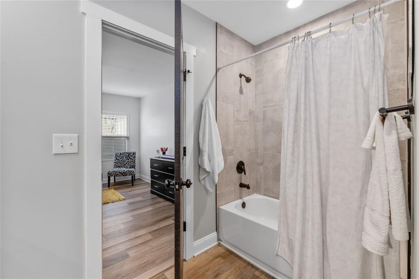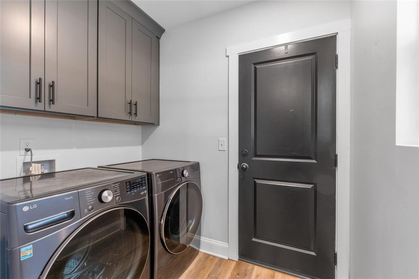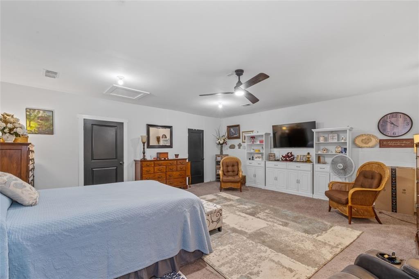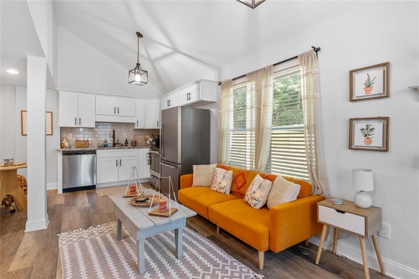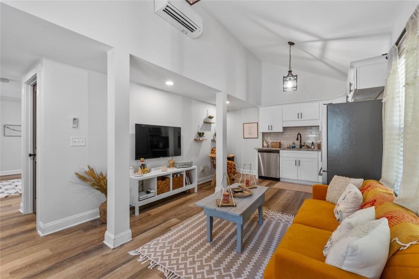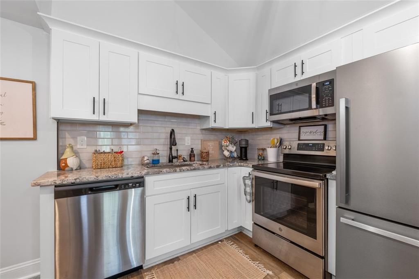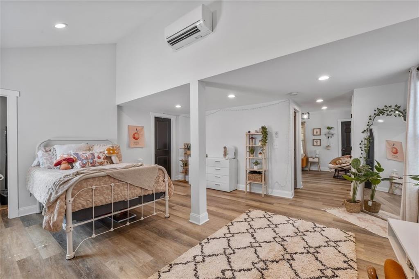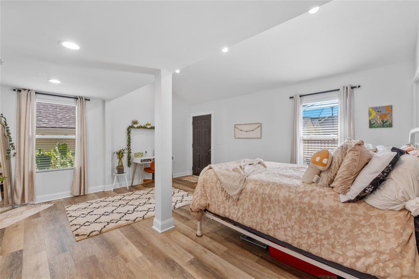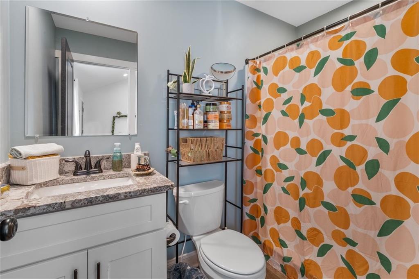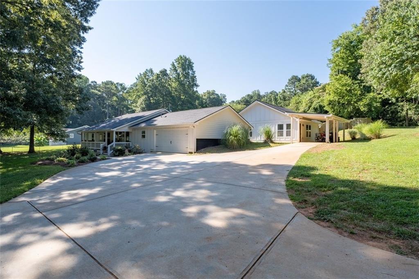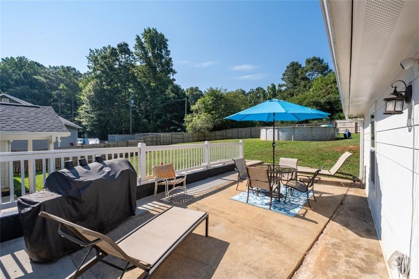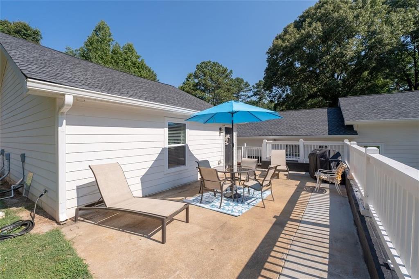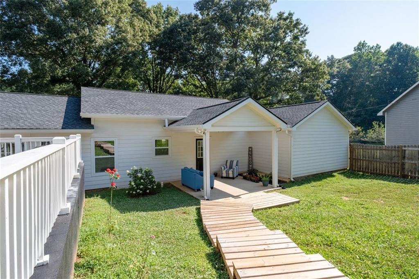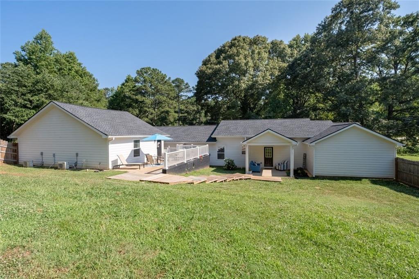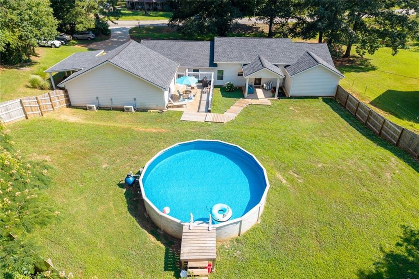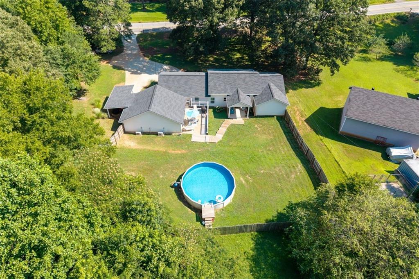1332 Hiram Sudie Road
Hiram, GA 30141
$420,000
This beautifully renovated 3-bedroom, 2.5-bath ranch sits on a level 1-acre lot in the heart of Hiram, offering the perfect blend of comfort, flexibility, and southern charm. Originally built in 1971 and thoughtfully remodeled, it now shows like something straight out of HGTV—with an open-concept layout, vaulted ceilings, abundant natural light, and stylish LVP flooring throughout. The kitchen is designed for entertaining, with a large center island, breakfast bar, granite countertops, and energy-efficient stainless steel appliances. The spacious primary suite includes a walk-in closet and private bath, while two additional bedrooms offer room to grow. What truly sets this property apart is the detached in-law or teen suite—a private, finished space with its own entrance, perfect for multi-generational living, guest accommodations, a home office, or even rental potential. Step outside to enjoy a covered front porch, a rear deck overlooking the fenced backyard, and an extended driveway offering plenty of parking for family and visitors alike. Additional Highlights: Updated roof, HVAC, and water heater, no HOA, detached garage, and a location just minutes from shopping, dining, and schools. Whether you're looking for your first home, a flexible layout for extended family, or a move-in-ready investment, this one checks all the boxes.
- Zip Code30141
- CityHiram
- CountyPaulding - GA
Location
- ElementarySam D. Panter
- JuniorJ.A. Dobbins
- HighPaulding County
Schools
- StatusActive
- MLS #7608642
- TypeResidential
MLS Data
- Bedrooms3
- Bathrooms2
- Half Baths1
- Bedroom DescriptionIn-Law Floorplan, Master on Main, Split Bedroom Plan
- FeaturesHigh Ceilings 9 ft Main, Cathedral Ceiling(s), High Speed Internet
- KitchenBreakfast Bar, Cabinets White, Solid Surface Counters, Kitchen Island, Pantry, View to Family Room
- AppliancesDishwasher, Disposal, Electric Cooktop, Electric Water Heater, Energy Star Appliances, Electric Oven/Range/Countertop, Refrigerator, Microwave, Self Cleaning Oven
- HVACCentral Air
Interior Details
- StyleRanch
- ConstructionCement Siding
- Built In1971
- StoriesArray
- ParkingGarage, Driveway, Parking Pad
- FeaturesPrivate Yard
- ServicesPark, Near Schools, Restaurant, Near Shopping
- UtilitiesCable Available, Electricity Available, Water Available
- SewerSeptic Tank
- Lot DescriptionLevel
- Lot Dimensions199 x 21 x 197 x 204
- Acres1.01
Exterior Details
Listing Provided Courtesy Of: Coldwell Banker Realty 770-993-9200

This property information delivered from various sources that may include, but not be limited to, county records and the multiple listing service. Although the information is believed to be reliable, it is not warranted and you should not rely upon it without independent verification. Property information is subject to errors, omissions, changes, including price, or withdrawal without notice.
For issues regarding this website, please contact Eyesore at 678.692.8512.
Data Last updated on August 22, 2025 11:53am
