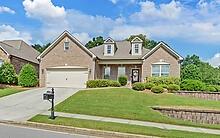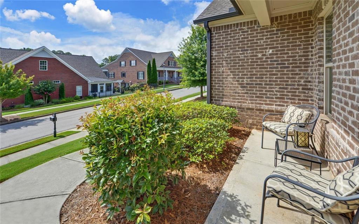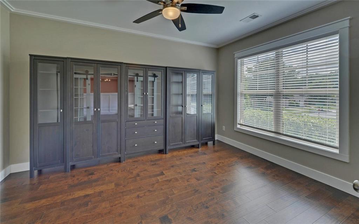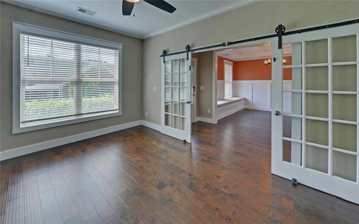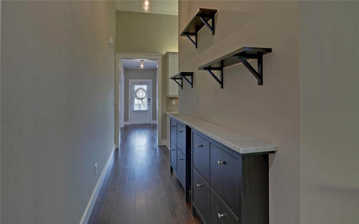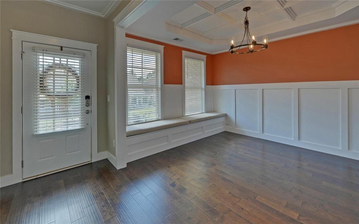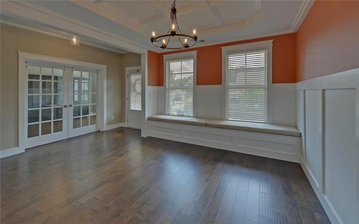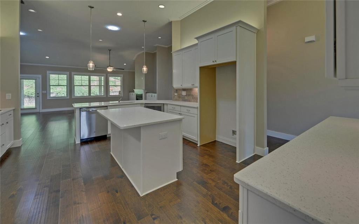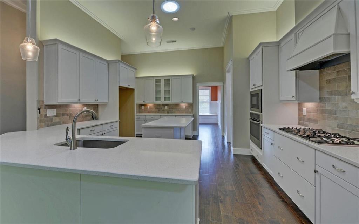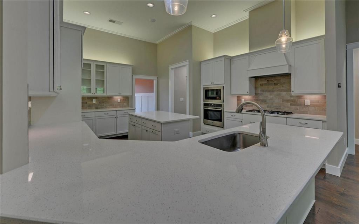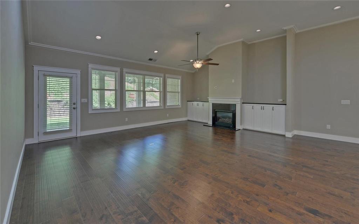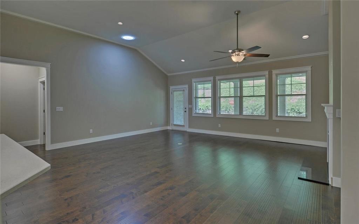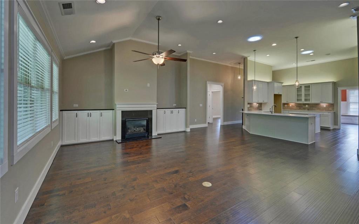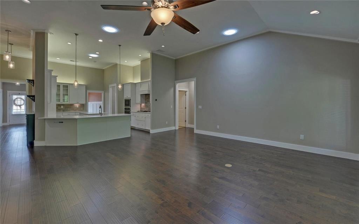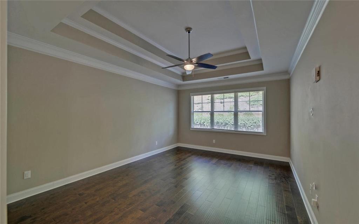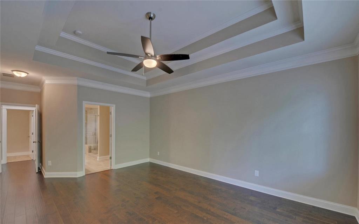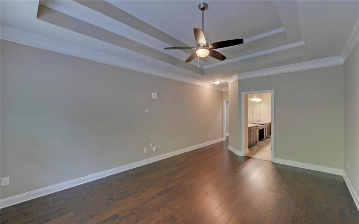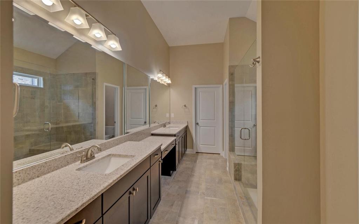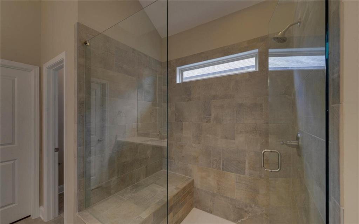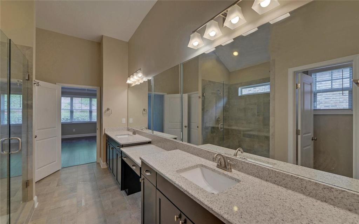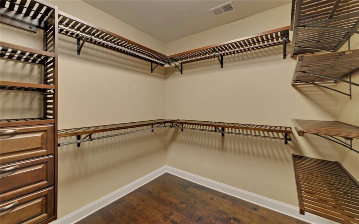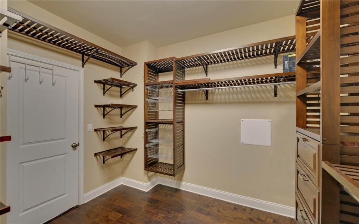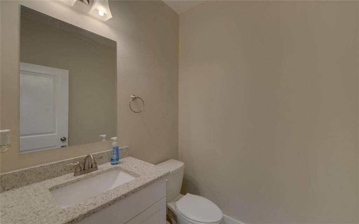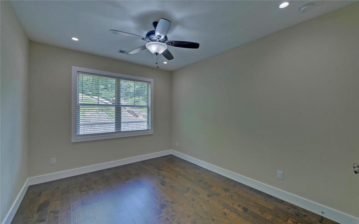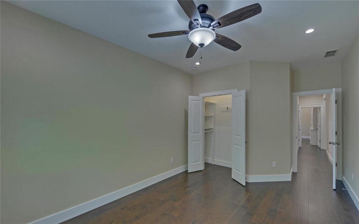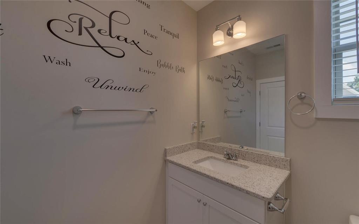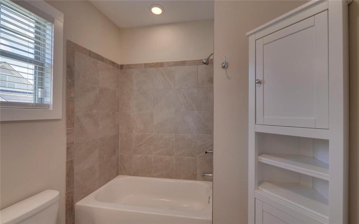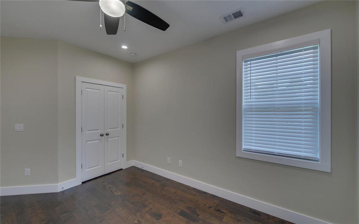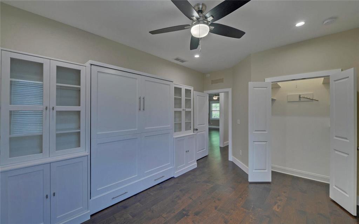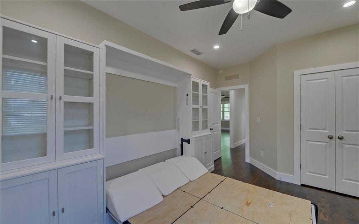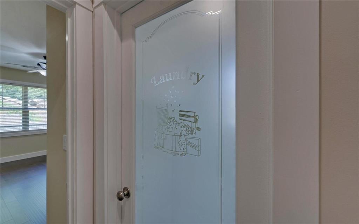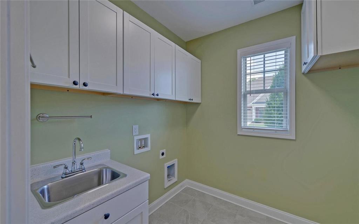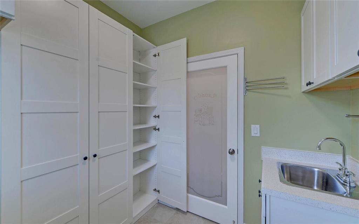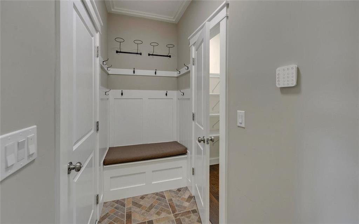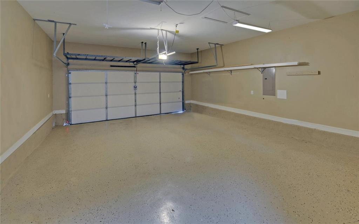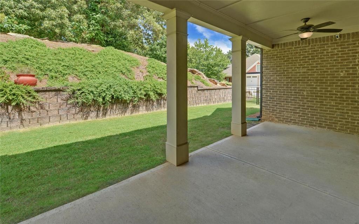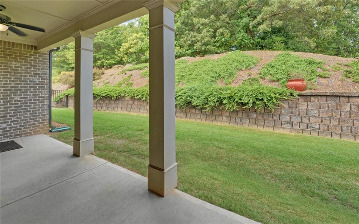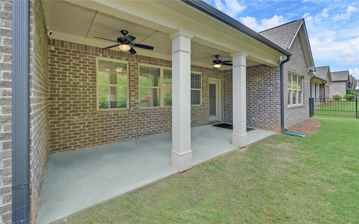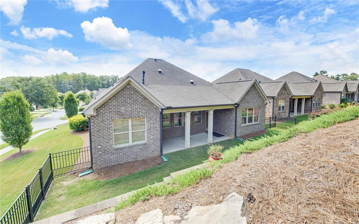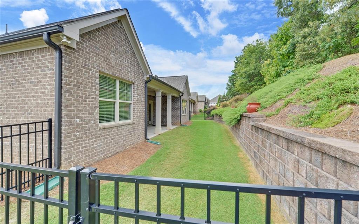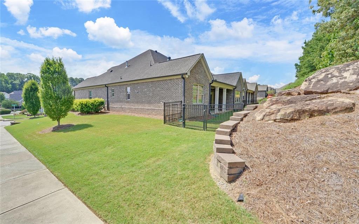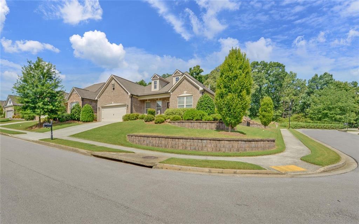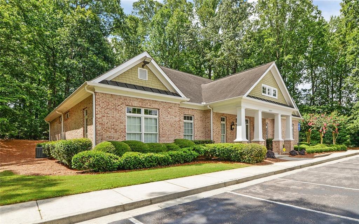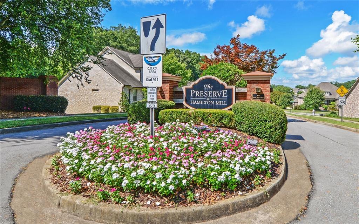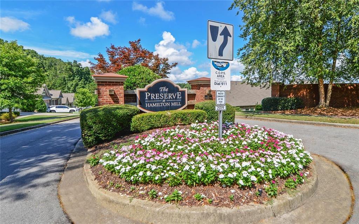2776 Bungalow Place
Buford, GA 30519
$579,900
This beautifully maintained, all-brick home offers one level living with numerous upgrades throughout. Upon entering via the welcoming covered front porch, the foyer leads to a formal dining room on the left, featuring elegant wainscoting and an octagonal tray ceiling with a coffered design. To the right, the dedicated office is enhanced by attractive barn-style French doors, built-in cabinetry, and large front windows that provide abundant natural light. The main living areas boast impressive 12-foot ceilings and hand-scraped engineered flooring, with tile in the bathrooms and laundry room. The split-bedroom layout includes two secondary bedrooms with a full bath between them; one bedroom is equipped with a versatile queen-size murphy bed. The inviting primary suite features a tray ceiling, expansive windows, a spacious bathroom with dual vanities, large shower and a custom walk-in closet. The gourmet kitchen is appointed with white cabinetry, quartz countertops, an island, breakfast bar, and stainless steel appliances and gas cook top. Its open concept seamlessly connects to the great room, complete with a fireplace—ideal for entertaining. From the great room, French door leads to a covered back porch and a fenced backyard. Additional upgrades include the custom ceiling and crown molding in the dining room, engineered flooring, cabinetry in both the laundry room and office, epoxy-coated garage floor, professional landscaping with tiered design, fenced backyard, and a 10x12 climate-controlled storage room in the attic. Lawn maintenance included in the HOA dues.
- SubdivisionThe Preserve at Hamilton Mill
- Zip Code30519
- CityBuford
- CountyGwinnett - GA
Location
- ElementaryHarmony - Gwinnett
- JuniorJones
- HighSeckinger
Schools
- StatusActive
- MLS #7608646
- TypeResidential
MLS Data
- Bedrooms3
- Bathrooms2
- Half Baths1
- Bedroom DescriptionMaster on Main, Split Bedroom Plan
- RoomsAttic, Dining Room, Great Room, Office
- FeaturesBookcases, Cathedral Ceiling(s), Coffered Ceiling(s), Crown Molding, Disappearing Attic Stairs, Double Vanity, Entrance Foyer
- KitchenBreakfast Bar, Kitchen Island, Pantry Walk-In, Solid Surface Counters, View to Family Room
- AppliancesDishwasher, Disposal, Gas Cooktop, Microwave, Self Cleaning Oven
- HVACCentral Air
- Fireplaces1
- Fireplace DescriptionGreat Room
Interior Details
- StyleRanch
- ConstructionBrick 4 Sides
- Built In2019
- StoriesArray
- ParkingAttached, Garage, Garage Door Opener, Garage Faces Front, Kitchen Level
- FeaturesCourtyard, Rain Gutters
- ServicesClubhouse, Homeowners Association, Near Schools, Near Shopping, Sidewalks, Street Lights
- UtilitiesCable Available
- SewerPublic Sewer
- Lot DescriptionBack Yard, Corner Lot, Front Yard
- Lot Dimensionsx
- Acres0.2
Exterior Details
Listing Provided Courtesy Of: Sandy Jones Realty, LLC. 404-401-9787

This property information delivered from various sources that may include, but not be limited to, county records and the multiple listing service. Although the information is believed to be reliable, it is not warranted and you should not rely upon it without independent verification. Property information is subject to errors, omissions, changes, including price, or withdrawal without notice.
For issues regarding this website, please contact Eyesore at 678.692.8512.
Data Last updated on August 24, 2025 12:53am
