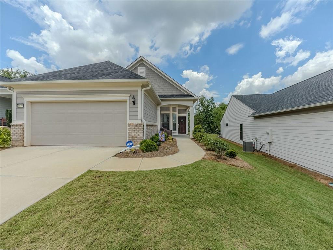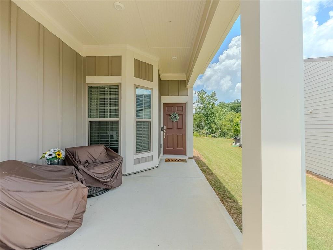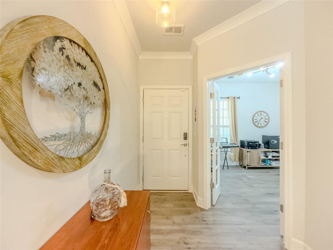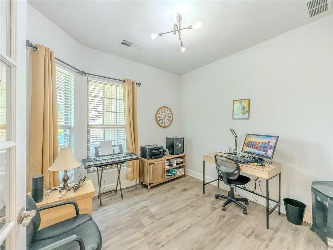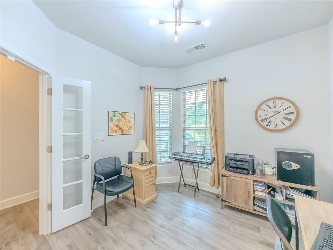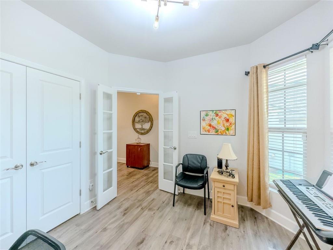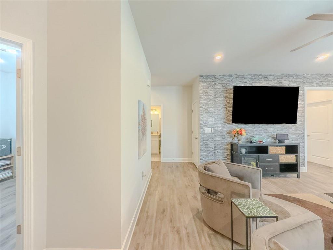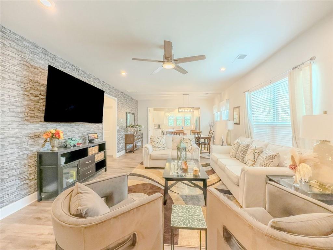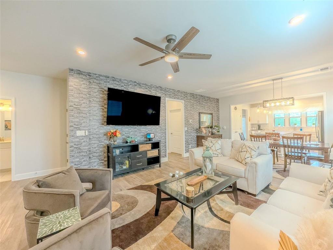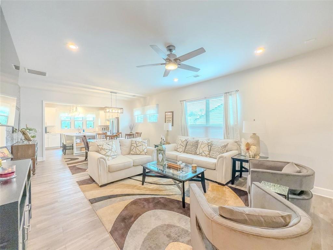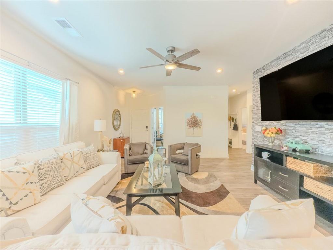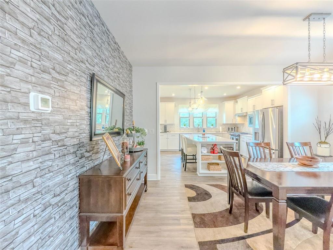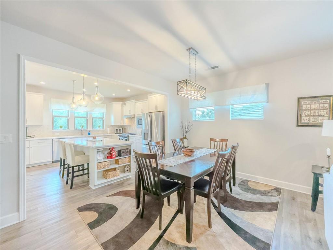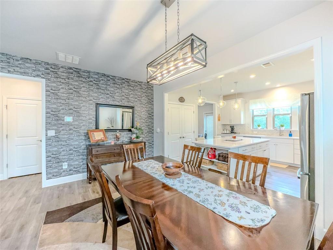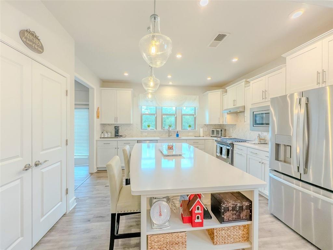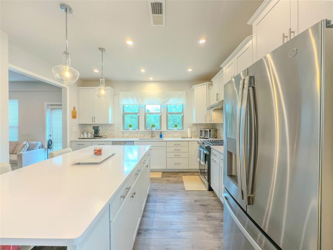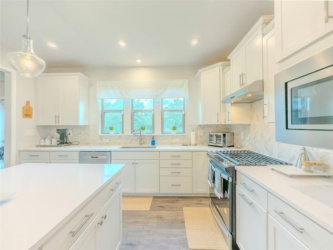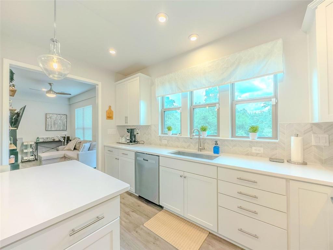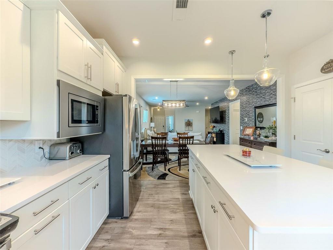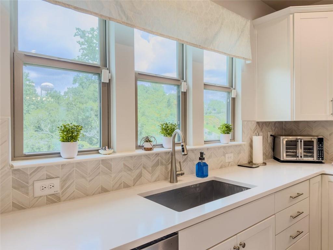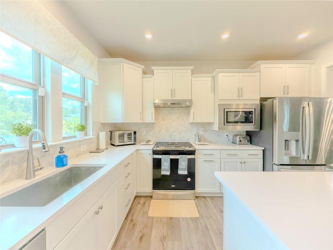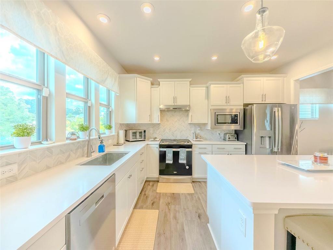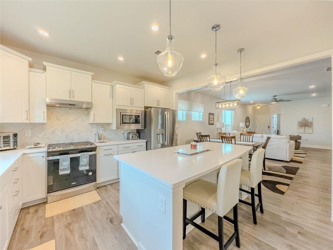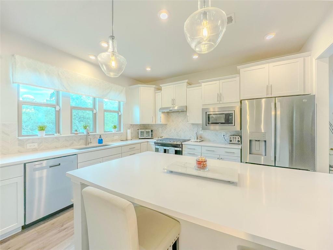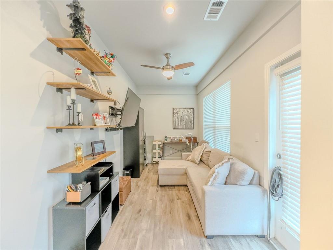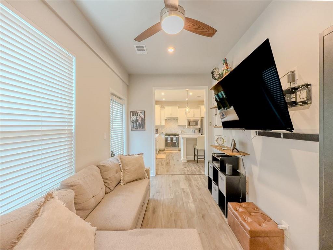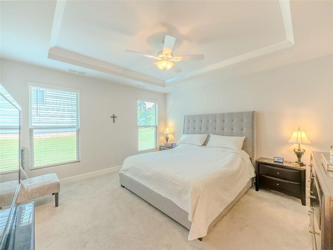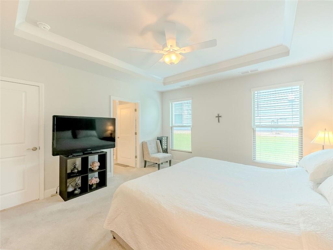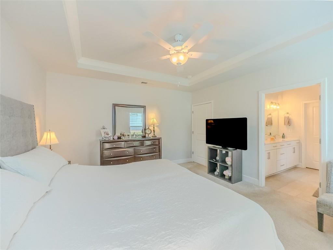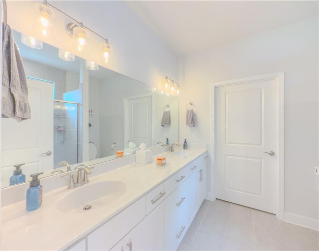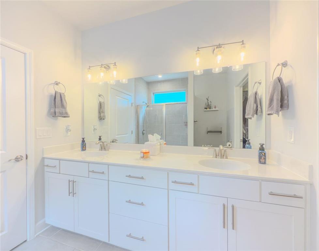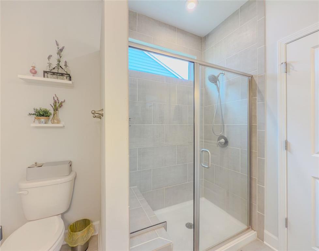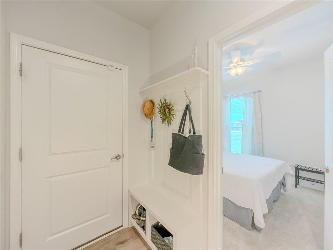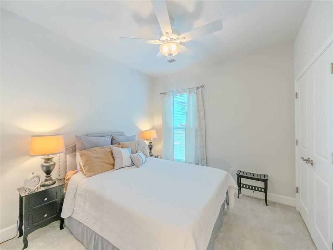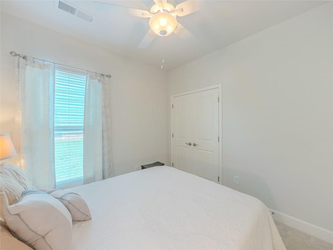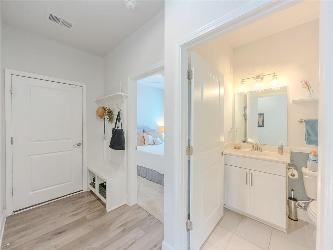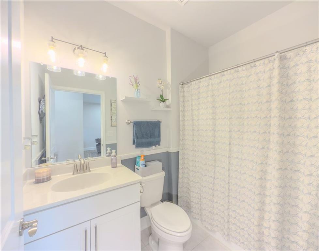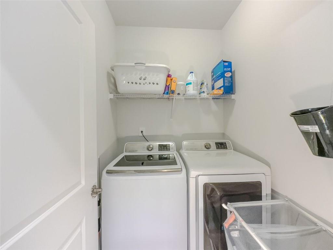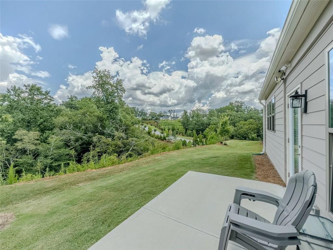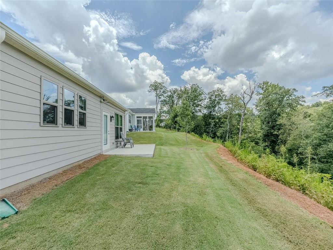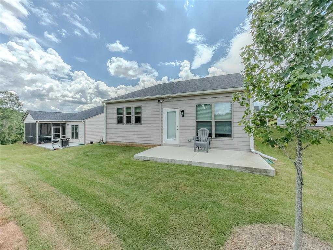5610 Villa Crest Drive
Hoschton, GA 30548
$499,000
Welcome to easy, elevated living in the Del Webb Chateau Elan active adult community in Hoschton. This beautifully maintained Taft floorplan offers 2 bedrooms, 2 bathrooms, and thoughtful upgrades throughout. Built in 2022, the home feels like new—exquisitely clean, move-in ready, and in excellent condition. The kitchen is a standout with stainless steel appliances, soft-close drawers, and elegant quartz countertops, making both everyday living and entertaining feel effortless. In addition to the spacious main living areas, there’s a versatile bonus room perfect for an office, guest space, or creative retreat, and an enclosed sunroom that brings in beautiful natural light. Outside, enjoy a private backyard that backs up to a peaceful creek—your own serene escape right at home. Living in Del Webb Chateau Elan means more than just owning a beautiful home—it’s embracing a vibrant, active lifestyle. The community offers resort-style amenities including indoor and outdoor pools, tennis and pickleball courts, a state-of-the-art fitness center, and a full calendar of clubs, events, and social activities. With a full-time lifestyle director and neighbors who quickly feel like friends, it’s easy to feel right at home. If you're looking for a home that checks every box, this is it.
- SubdivisionDel Webb Chateau Elan
- Zip Code30548
- CityHoschton
- CountyHall - GA
Location
- ElementarySpout Springs
- JuniorCherokee Bluff
- HighCherokee Bluff
Schools
- StatusActive
- MLS #7608675
- TypeResidential
MLS Data
- Bedrooms2
- Bathrooms2
- Bedroom DescriptionMaster on Main
- RoomsBonus Room, Living Room, Sun Room
- FeaturesTray Ceiling(s), Walk-In Closet(s)
- KitchenCabinets White, Stone Counters, Kitchen Island, Pantry, View to Family Room
- AppliancesDishwasher, Disposal, Gas Range, Microwave, Range Hood
- HVACCeiling Fan(s), Central Air
Interior Details
- StyleRanch
- ConstructionBrick Front
- Built In2022
- StoriesArray
- ParkingGarage Door Opener, Driveway, Garage, Garage Faces Front
- FeaturesPrivate Entrance
- ServicesClubhouse, Meeting Room, Homeowners Association, Dog Park, Fitness Center, Pickleball, Playground, Pool, Sidewalks, Tennis Court(s)
- UtilitiesCable Available, Electricity Available, Natural Gas Available, Phone Available, Sewer Available, Underground Utilities, Water Available
- SewerPublic Sewer
- Lot DescriptionBack Yard, Front Yard, Landscaped
- Lot Dimensions43x130x56x130
- Acres0.15
Exterior Details
Listing Provided Courtesy Of: GA Realty, LLC. 770-598-8945

This property information delivered from various sources that may include, but not be limited to, county records and the multiple listing service. Although the information is believed to be reliable, it is not warranted and you should not rely upon it without independent verification. Property information is subject to errors, omissions, changes, including price, or withdrawal without notice.
For issues regarding this website, please contact Eyesore at 678.692.8512.
Data Last updated on October 8, 2025 4:41pm
