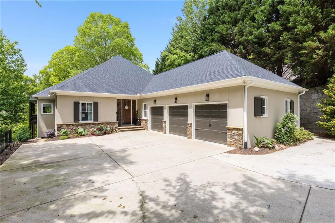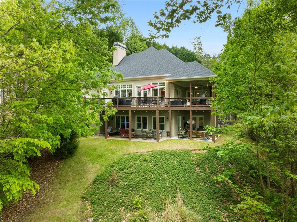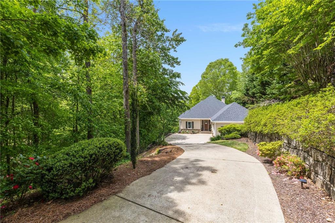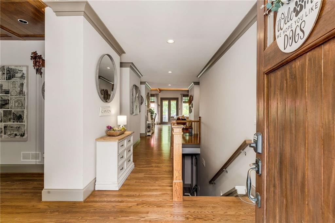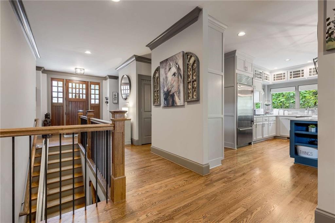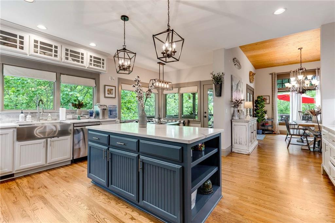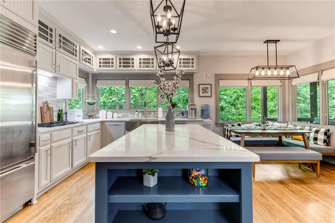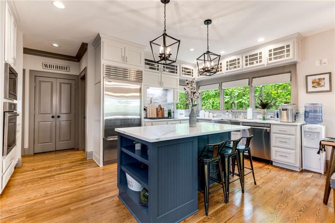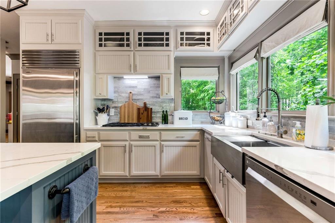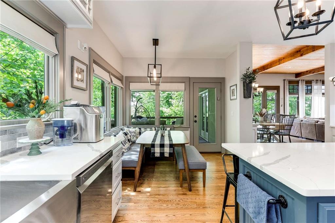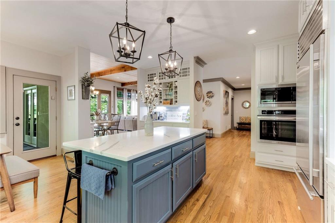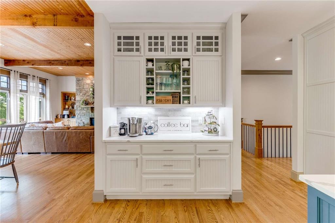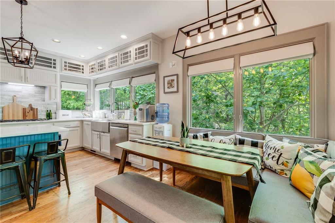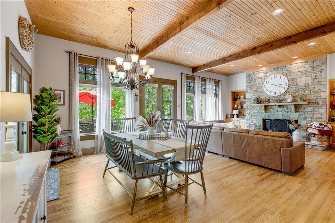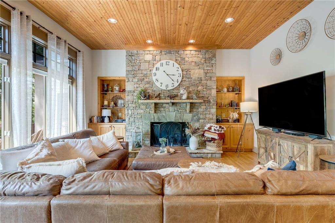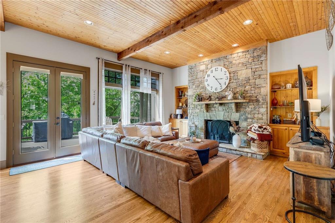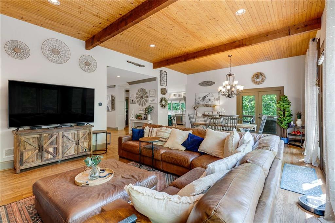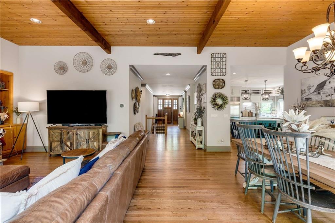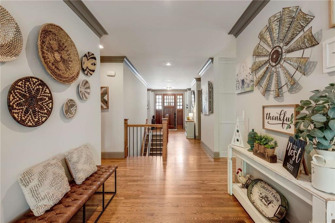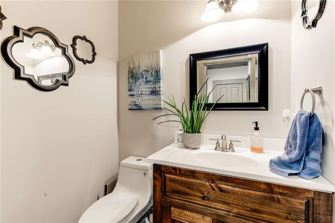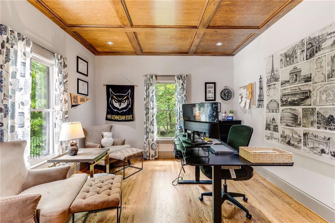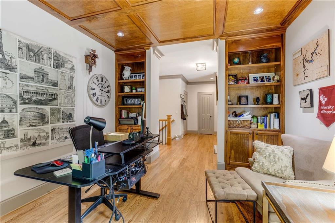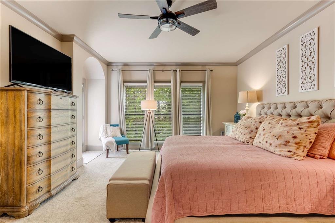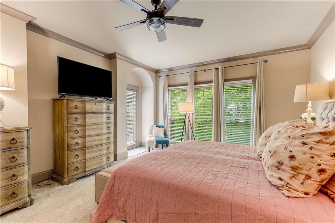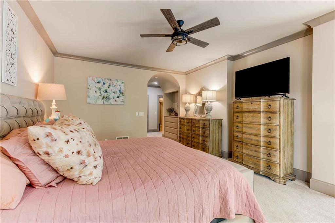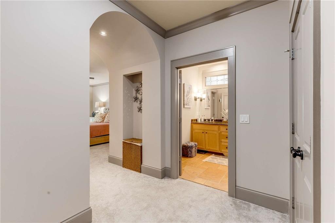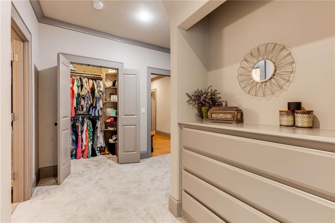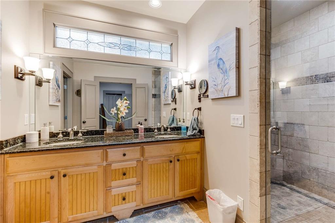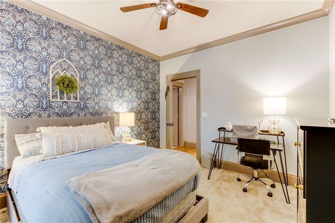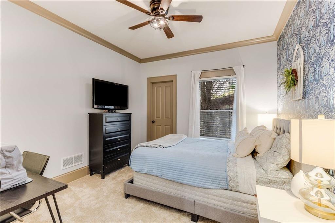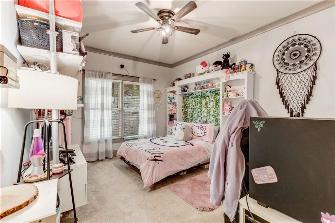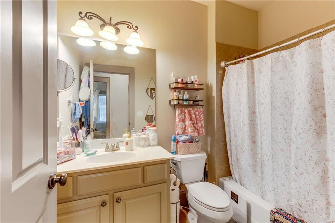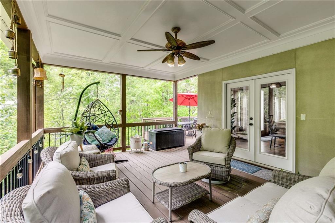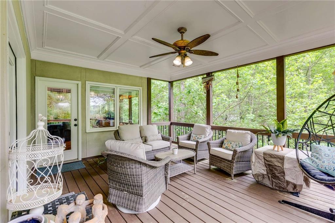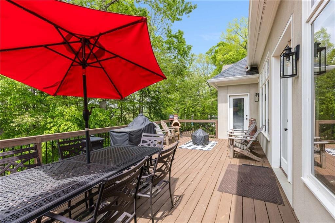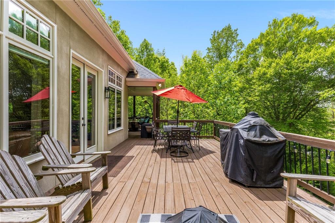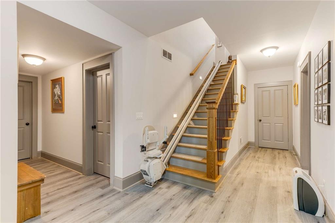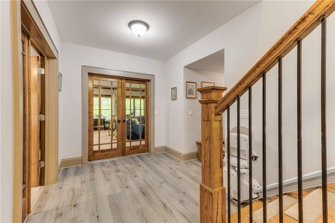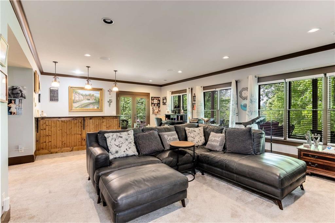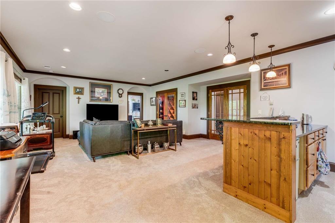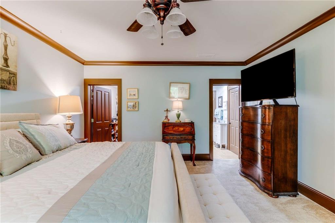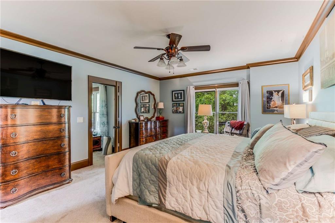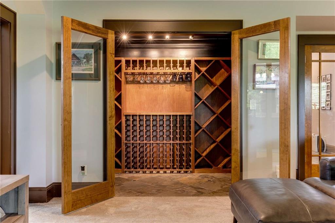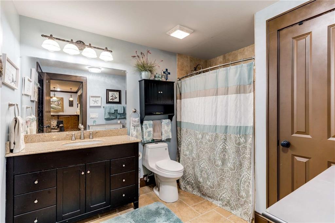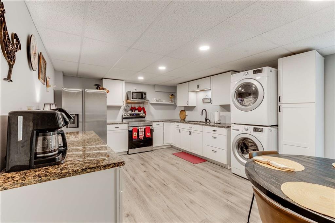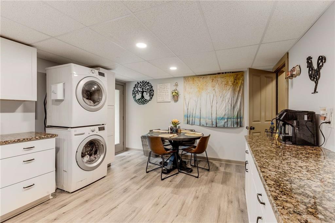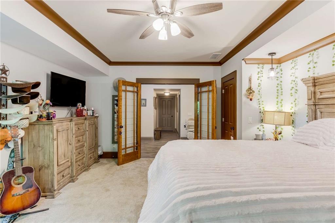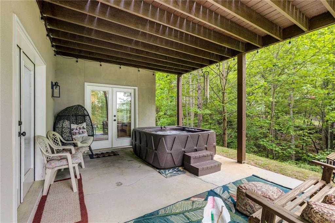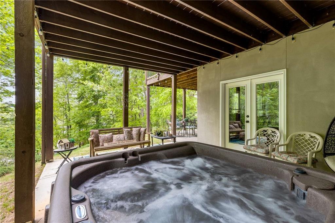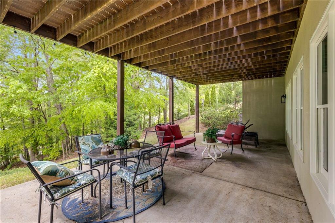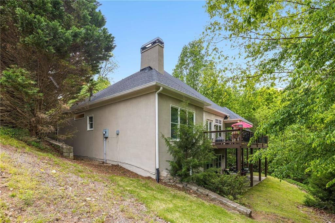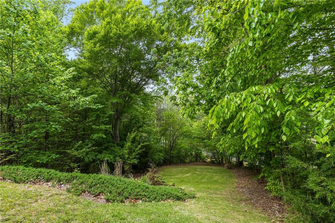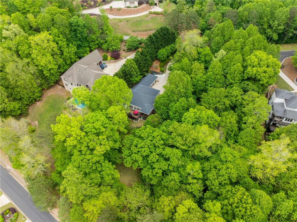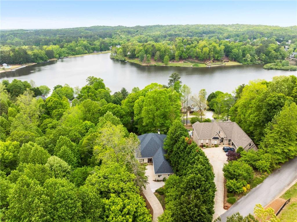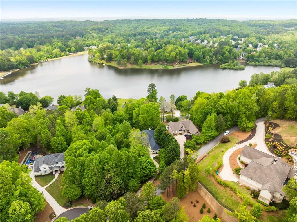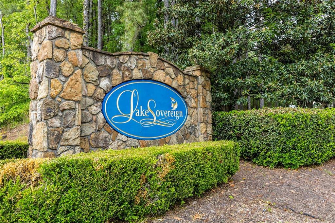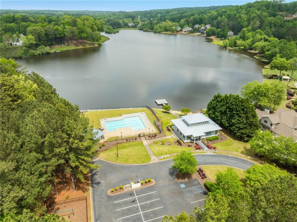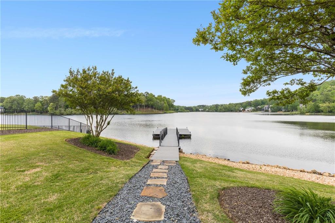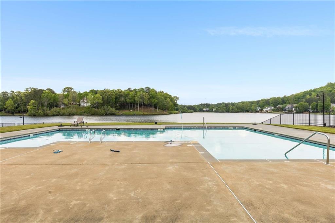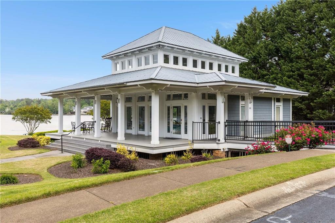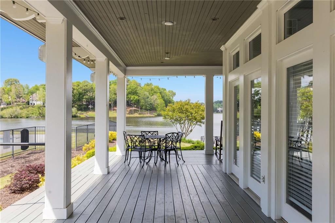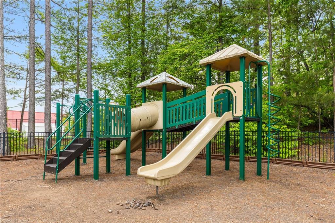99 Bree Lane
Canton, GA 30114
$820,000
PRIVACY, PRIVACY, PRIVACY!!! This private retreat in the treetops offers nearly 5,000 square feet of open, elegant living! Step into serenity. Nestled in the heart of nature and surrounded by mature woods, this one-of-a-kind luxury ranch home feels like a high-end treehouse — and yes, that’s exactly what people say when they walk in. Walls of windows flood the open-concept floorplan with natural light and give you the rare sense of living in the treetops. Every room connects you to the outdoors, yet you're wrapped in total privacy. In the fall and winter, catch tranquil views of the lake from your perch above the world. With nearly 5,000 square feet, this home offers refined, spacious living both upstairs and down. The full finished basement is perfect for entertaining, multi-generational living, or simply stretching out in style. As an added bonus, you will find a full kitchen & laundry as well. See a list of upgrades and improvements in our documents online. Beautifully maintained, this is your chance to own an architectural gem that must be seen to be appreciated -- because, photographs can't capture the feeling of being here in person. Ready to feel it for yourself? Schedule your private showing today. Come see why everyone who tours this home falls in love!
- SubdivisionLake Sovereign
- Zip Code30114
- CityCanton
- CountyCherokee - GA
Location
- ElementarySixes
- JuniorFreedom - Cherokee
- HighWoodstock
Schools
- StatusActive
- MLS #7608726
- TypeResidential
MLS Data
- Bedrooms5
- Bathrooms3
- Half Baths1
- Bedroom DescriptionMaster on Main, Oversized Master
- RoomsOffice, Wine Cellar
- BasementExterior Entry, Finished, Finished Bath, Full
- FeaturesBeamed Ceilings, Bookcases, Crown Molding, High Ceilings 10 ft Main, His and Hers Closets, Recessed Lighting, Walk-In Closet(s)
- KitchenBreakfast Room, Cabinets White, Kitchen Island, Pantry, Stone Counters
- AppliancesDishwasher, Disposal, Dryer, Gas Cooktop, Microwave, Refrigerator, Washer
- HVACCeiling Fan(s), Electric, Zoned
- Fireplaces1
- Fireplace DescriptionGas Log, Gas Starter
Interior Details
- StyleCraftsman
- ConstructionStucco
- Built In2005
- StoriesArray
- ParkingDriveway, Garage, Garage Faces Side, Kitchen Level
- FeaturesLighting, Private Yard
- ServicesClubhouse, Community Dock, Lake, Near Schools, Near Shopping, Near Trails/Greenway, Playground, Pool, Street Lights, Tennis Court(s)
- UtilitiesCable Available, Electricity Available, Natural Gas Available, Phone Available, Sewer Available, Water Available
- SewerPublic Sewer
- Lot DescriptionLandscaped, Private, Wooded
- Lot Dimensionsx
- Acres1.26
Exterior Details
Listing Provided Courtesy Of: Keller Williams Realty Partners 678-494-0644

This property information delivered from various sources that may include, but not be limited to, county records and the multiple listing service. Although the information is believed to be reliable, it is not warranted and you should not rely upon it without independent verification. Property information is subject to errors, omissions, changes, including price, or withdrawal without notice.
For issues regarding this website, please contact Eyesore at 678.692.8512.
Data Last updated on October 3, 2025 12:17pm
