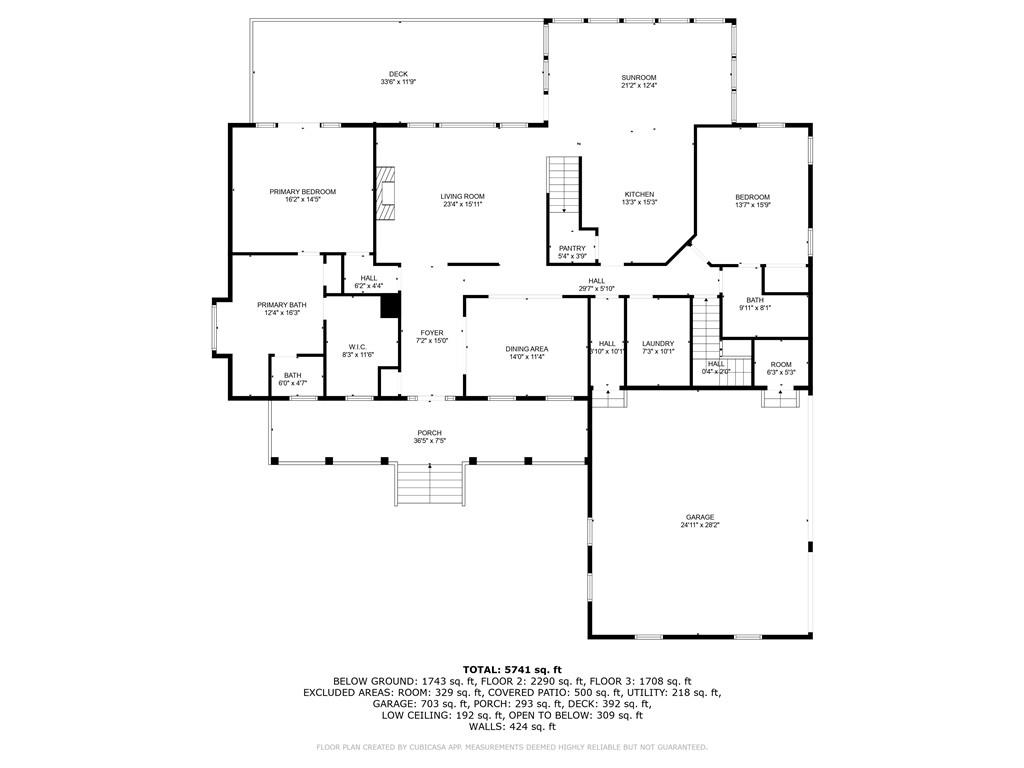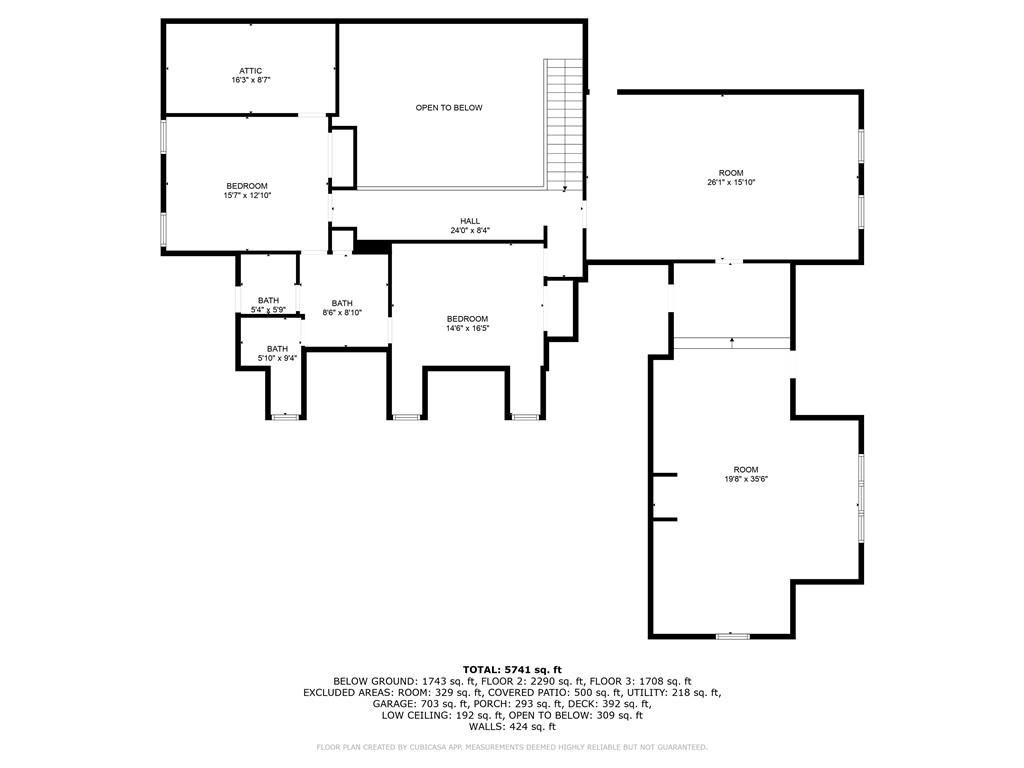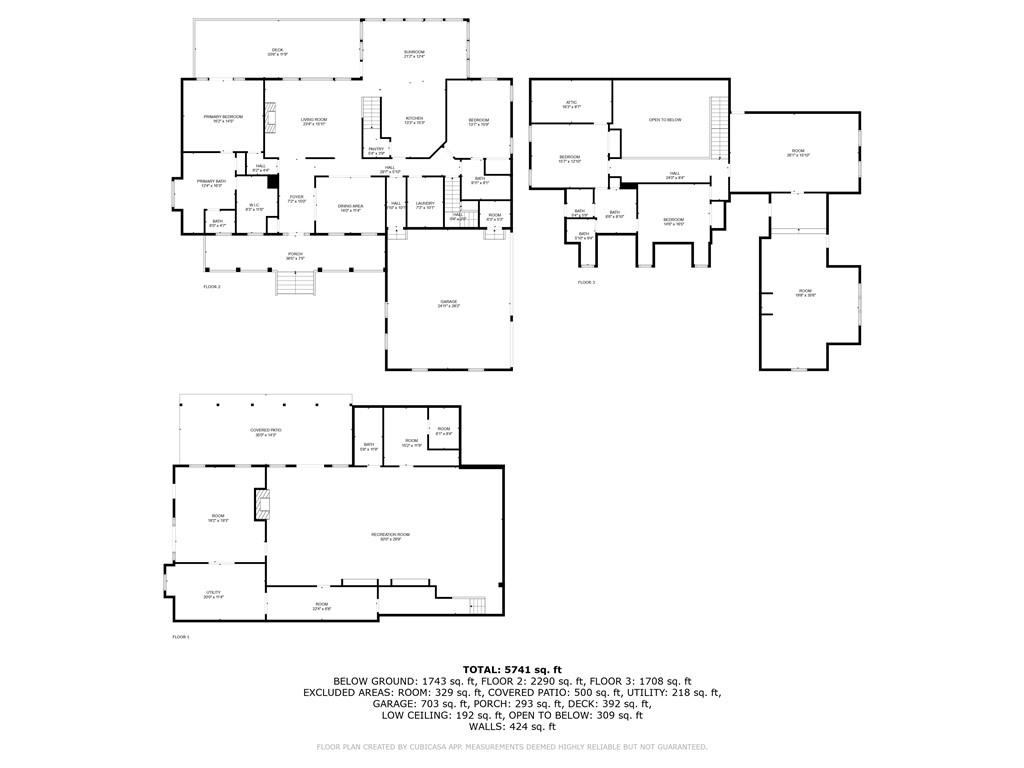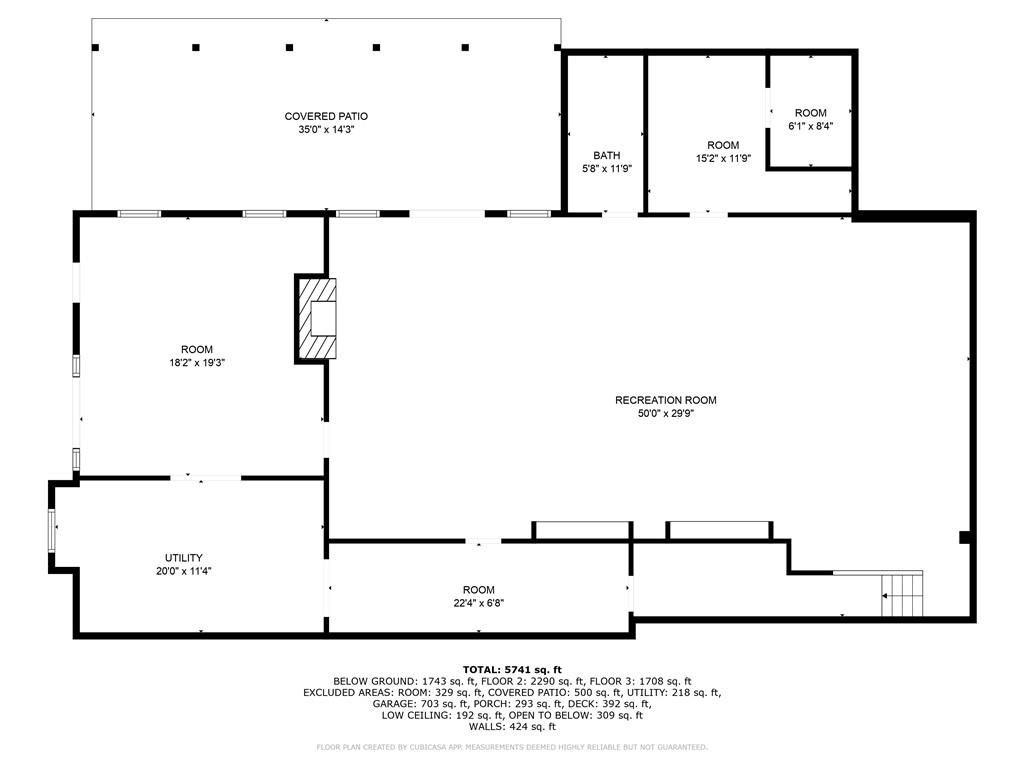5755 Hopewell Road
Cumming, GA 30028
$1,645,000
Welcome to your own private estate nestled on nearly 10 acres, offering over 6,700 square feet of beautifully updated living space. This 5-bedroom, 4-bath custom home features a spacious primary suite on the main level, fresh paint throughout all levels, brand new hardwood floors on the main, new LVP flooring upstairs, and new carpet runners on both staircases. The expansive kitchen and open living areas are perfect for entertaining, while the fully finished walkout basement with wet bar offers endless options for a game room, man cave, home theater, or future in-law suite. Enjoy the outdoors with a rebuilt deck upgraded to durable Trex decking in 2024, a drive-around entrance with patio leading to the basement level, and a detached 4-bay garage with epoxy floors—ideal for vehicles, tractors, or a large workshop. The main-level garage has also been updated with epoxy flooring, and the roof was replaced in 2021. Minutes to GA 400, Shopping, Dining and more. With space to spread out, entertain, and make your own, this one-of-a-kind property offers the perfect blend of comfort, function, and privacy. Proof of Funds or Pre-Approval required prior to approved showing. Gate Code will be provided after confirmed showing.
- SubdivisionN/a
- Zip Code30028
- CityCumming
- CountyForsyth - GA
Location
- ElementarySilver City
- JuniorNorth Forsyth
- HighNorth Forsyth
Schools
- StatusActive
- MLS #7608736
- TypeResidential
- SpecialEstate Owned
MLS Data
- Bedrooms5
- Bathrooms4
- Bedroom DescriptionMaster on Main
- RoomsBasement, Bonus Room, Exercise Room, Game Room, Great Room, Office, Workshop
- BasementDaylight, Finished, Finished Bath, Full, Interior Entry, Walk-Out Access
- FeaturesBookcases, Cathedral Ceiling(s), Central Vacuum, Double Vanity, Entrance Foyer, High Ceilings 10 ft Main, High Ceilings 10 ft Upper, High Speed Internet, Recessed Lighting, Tray Ceiling(s), Walk-In Closet(s), Wet Bar
- KitchenBreakfast Bar, Cabinets Stain, Keeping Room, Kitchen Island, Pantry Walk-In, Solid Surface Counters
- AppliancesDishwasher, Disposal, Electric Range, Gas Water Heater, Microwave, Self Cleaning Oven
- HVACCeiling Fan(s), Central Air, Zoned
- Fireplaces2
- Fireplace DescriptionBasement, Factory Built, Family Room, Gas Log
Interior Details
- StyleTraditional
- ConstructionBrick 4 Sides
- Built In1997
- StoriesArray
- ParkingAttached, Detached, Garage, Garage Faces Side
- FeaturesPrivate Entrance, Private Yard, Rain Gutters
- UtilitiesCable Available
- SewerSeptic Tank
- Lot DescriptionLandscaped, Level, Private, Wooded
- Lot Dimensionsx
- Acres9.99
Exterior Details
Listing Provided Courtesy Of: Engel & Volkers Atlanta 404-845-7724

This property information delivered from various sources that may include, but not be limited to, county records and the multiple listing service. Although the information is believed to be reliable, it is not warranted and you should not rely upon it without independent verification. Property information is subject to errors, omissions, changes, including price, or withdrawal without notice.
For issues regarding this website, please contact Eyesore at 678.692.8512.
Data Last updated on August 24, 2025 12:53am








































































































