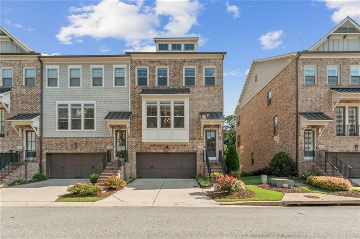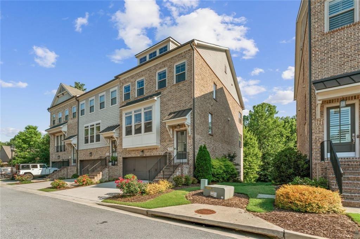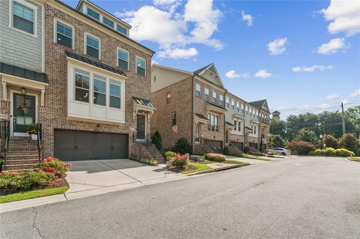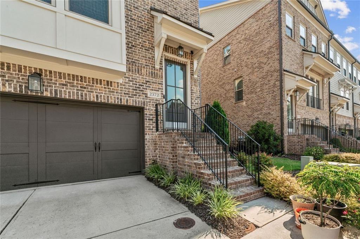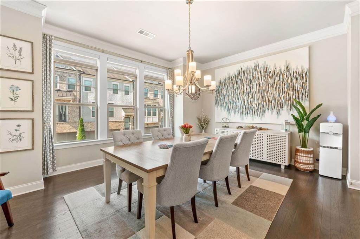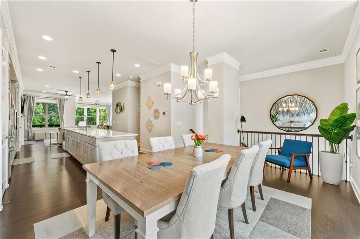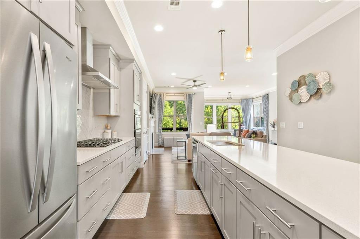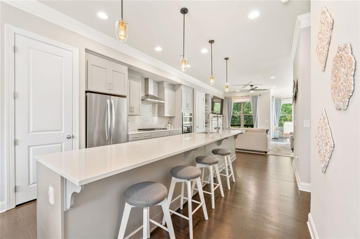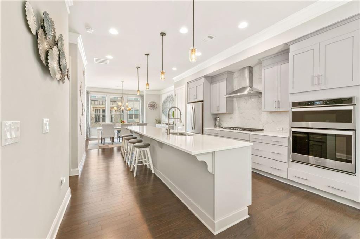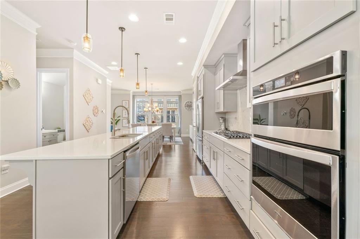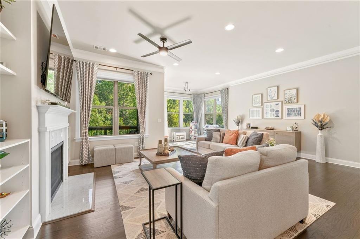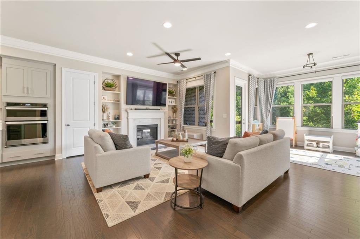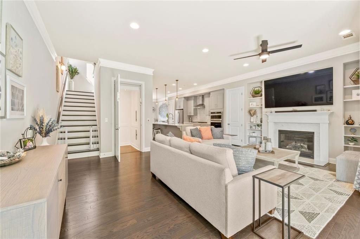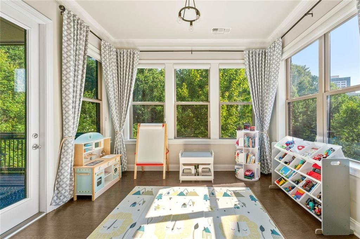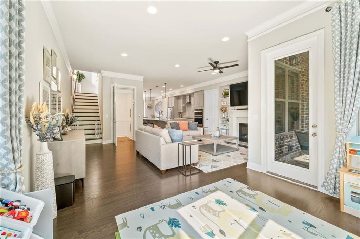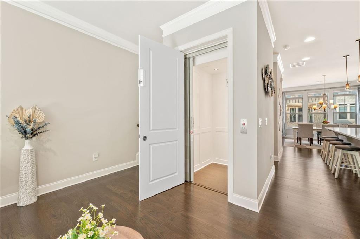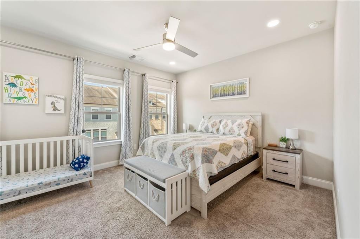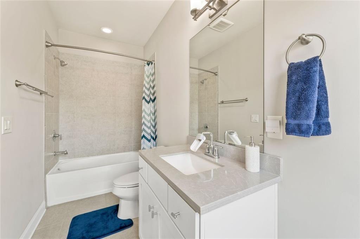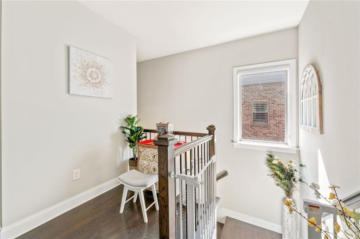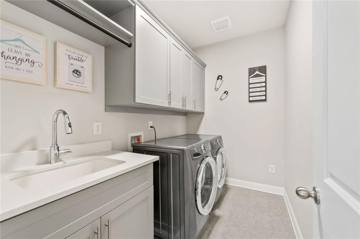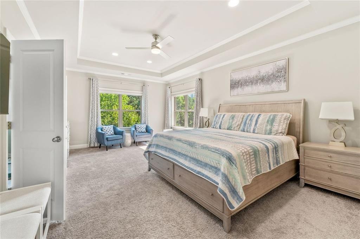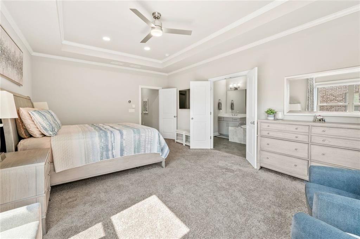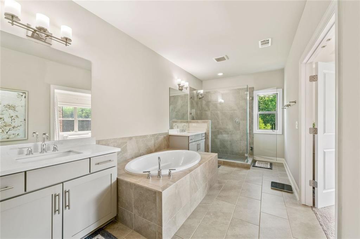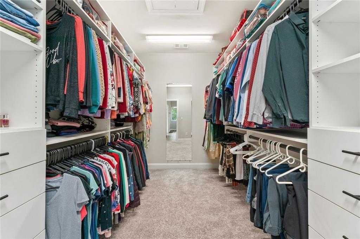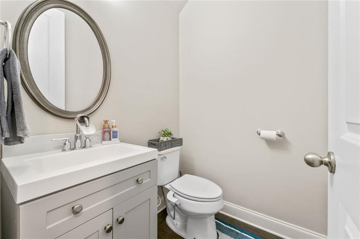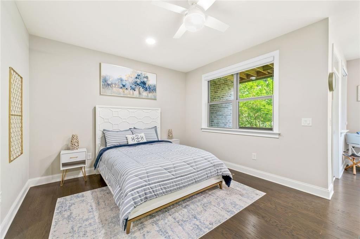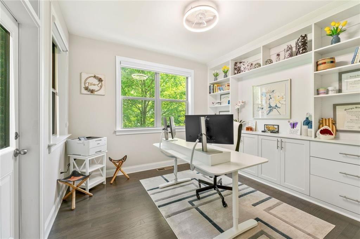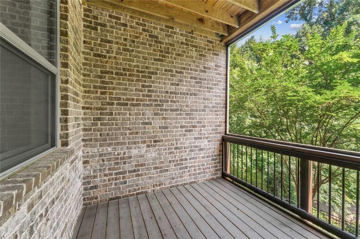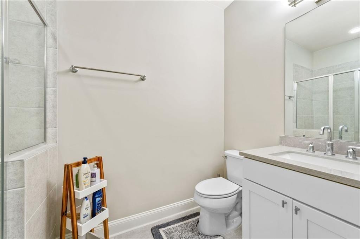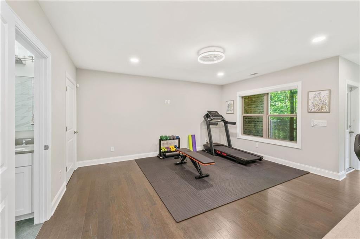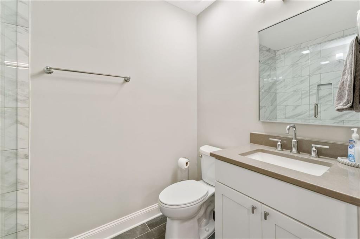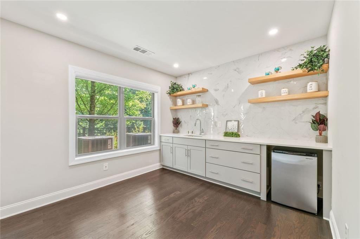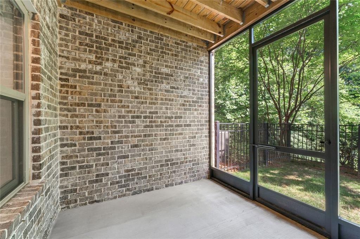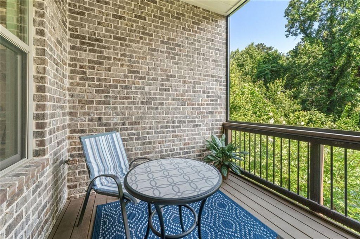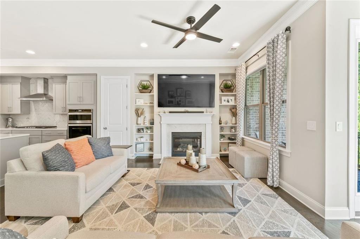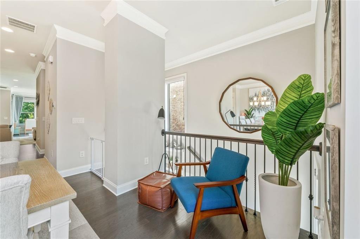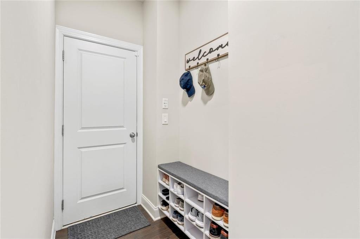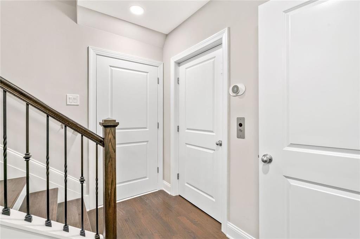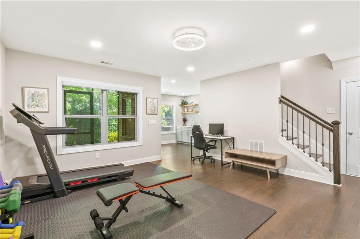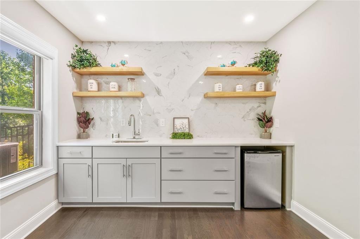2372 Montford Place SE
Smyrna, GA 30080
$787,000
Stunning 4-Level End-Unit Townhome with Elevator in Prime Smyrna Location! Light-filled and impeccably maintained, this luxurious 4-bedroom, 4.5-bath townhome offers four spacious levels and a private elevator for effortless access. Located in a sought-after community with low HOA fees, this upgraded end-unit is perfect for multigenerational living or guest accommodations. The main level features a dramatic two-story foyer and gleaming hardwood floors throughout the open-concept living and dining areas. The designer kitchen includes an oversized granite island, stainless steel appliances, custom cabinetry, and double pantries. The expansive living room offers a cozy gas fireplace and an additional sitting area—ideal for a reading nook or compact workstation. Three screened-in decks provide serene outdoor spaces perfect for relaxing or entertaining. The second level features the spacious primary suite with plush carpet, a frameless glass shower, soaking tub, porcelain tile, and a large custom walk-in closet. A second bedroom with its own en suite bath is also on this level, along with a full laundry room complete with cabinetry and a sink. The lower levels offer two additional bedrooms—each with their own en suite bath—ideal for guests, in-laws, or an au pair. The terrace level features a private rear entrance, screened-in sitting area, kitchenette, full bath, tile flooring, and ample storage. Additional highlights include a 2-car garage with extra storage space, and exceptional proximity to Truist Park, The Battery, Vinings Jubilee, and major highways. Don't miss this rare combination of space, luxury, and convenience—schedule your showing today!
- SubdivisionPark At Paces Ferry
- Zip Code30080
- CitySmyrna
- CountyCobb - GA
Location
- StatusPending
- MLS #7608756
- TypeCondominium & Townhouse
MLS Data
- Bedrooms4
- Bathrooms4
- Half Baths1
- Bedroom DescriptionOversized Master
- RoomsBasement, Bathroom, Bedroom, Computer Room, Family Room, Kitchen, Laundry, Master Bedroom
- BasementFinished, Finished Bath, Full, Exterior Entry, Interior Entry
- FeaturesElevator, Walk-In Closet(s)
- KitchenCabinets Other, Kitchen Island, Keeping Room, Other Surface Counters, View to Family Room
- AppliancesDishwasher, Disposal, Gas Cooktop, Gas Oven/Range/Countertop, Electric Water Heater
- HVACCeiling Fan(s), Central Air, Multi Units
- Fireplaces1
- Fireplace DescriptionGas Starter
Interior Details
- StyleTownhouse
- ConstructionBrick
- Built In2018
- StoriesArray
- ParkingGarage
- ServicesHomeowners Association, Near Schools, Near Shopping, Restaurant, Sidewalks, Street Lights
- UtilitiesElectricity Available, Cable Available, Natural Gas Available, Phone Available, Sewer Available, Underground Utilities, Water Available
- SewerPublic Sewer
- Lot DescriptionLandscaped
- Lot Dimensions24 x 54
- Acres0.031
Exterior Details
Listing Provided Courtesy Of: Berkshire Hathaway HomeServices Georgia Properties 770-421-8600

This property information delivered from various sources that may include, but not be limited to, county records and the multiple listing service. Although the information is believed to be reliable, it is not warranted and you should not rely upon it without independent verification. Property information is subject to errors, omissions, changes, including price, or withdrawal without notice.
For issues regarding this website, please contact Eyesore at 678.692.8512.
Data Last updated on December 9, 2025 4:03pm
