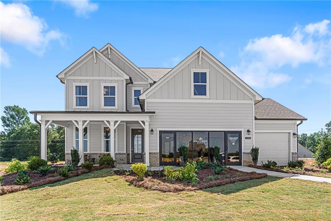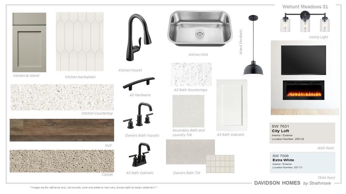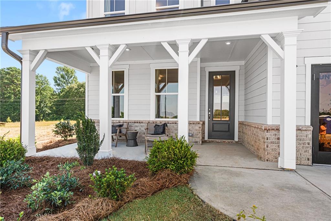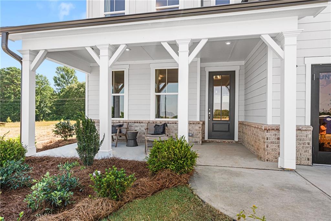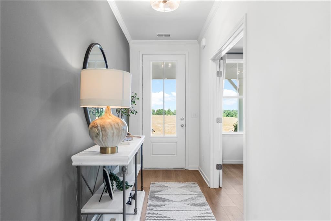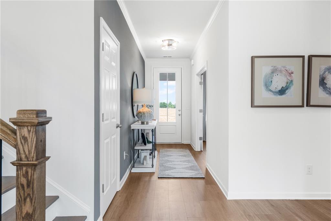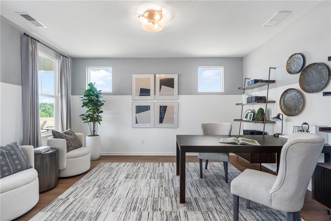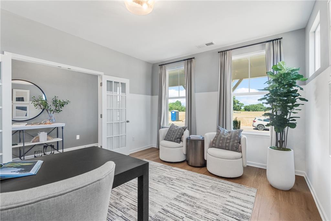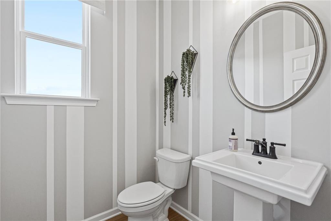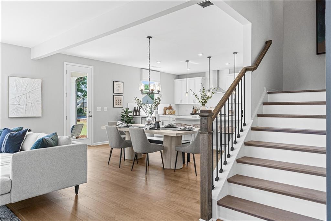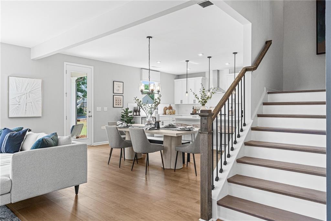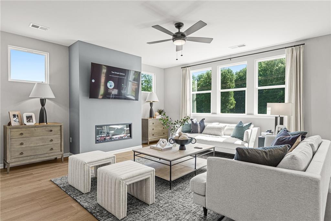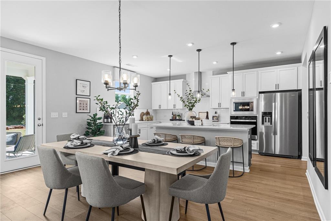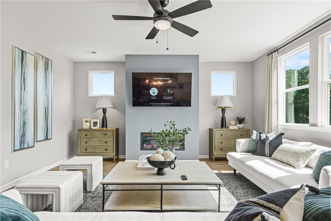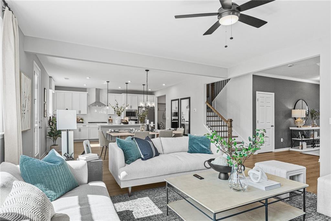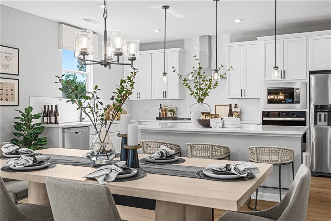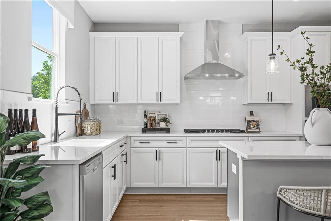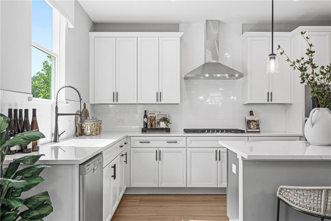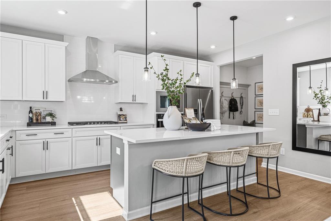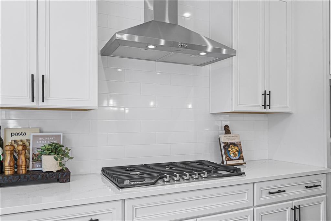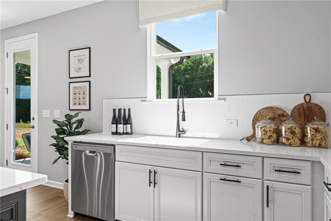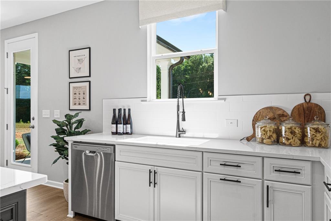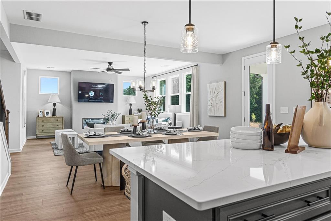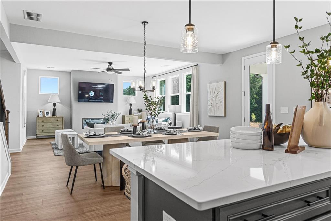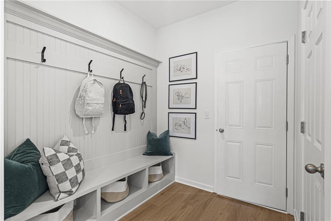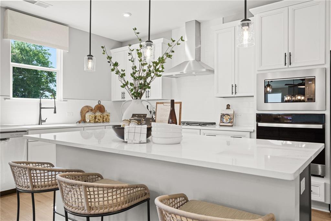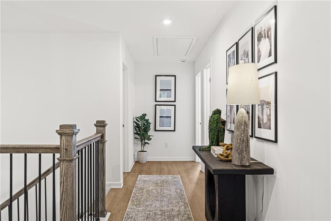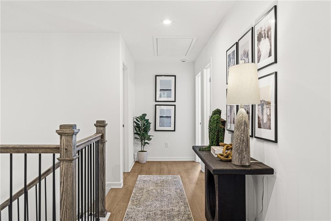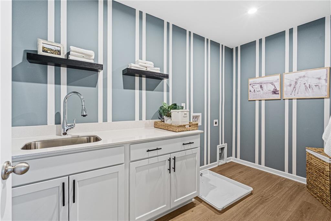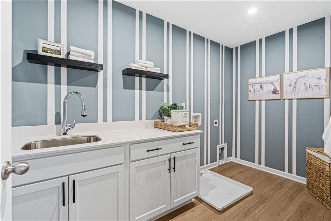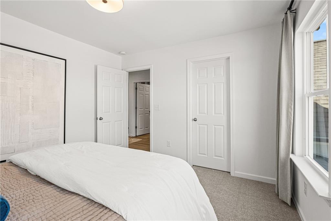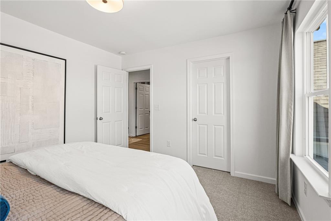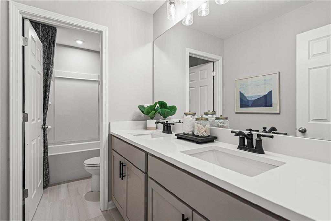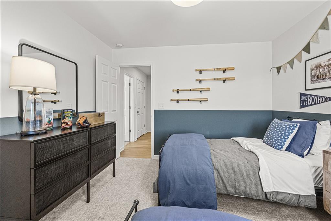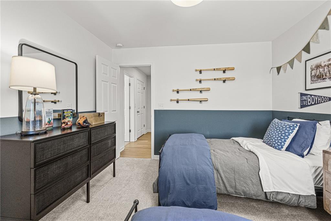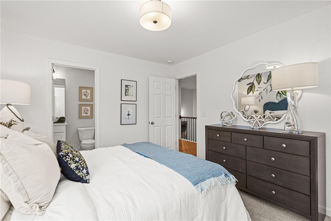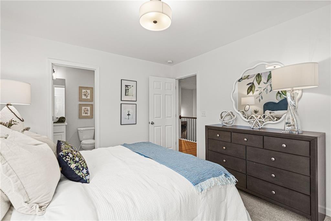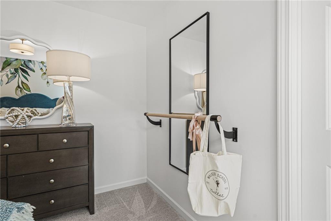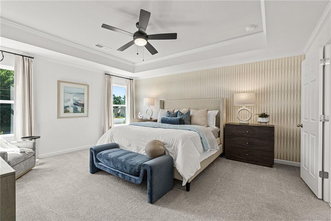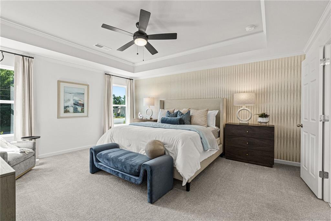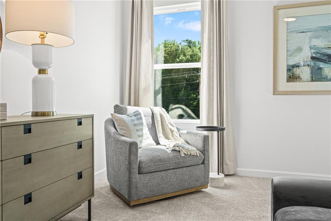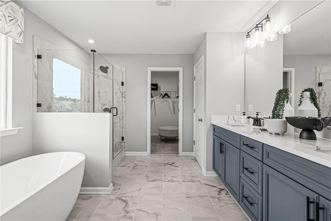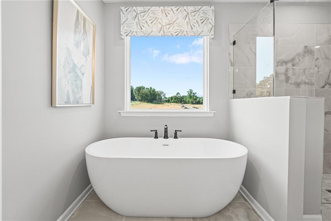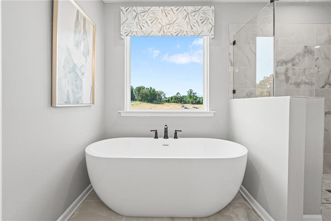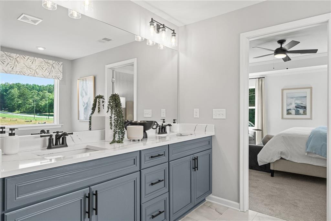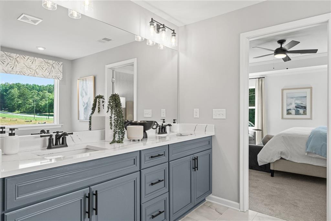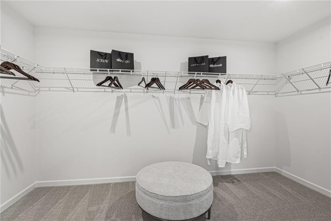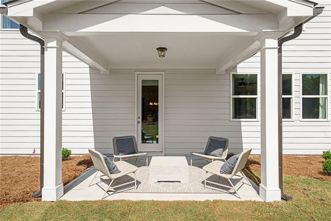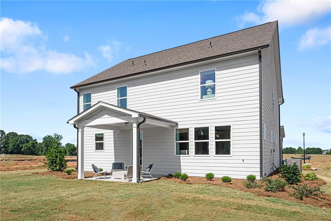598 Grand Wehunt Drive
Hoschton, GA 30548
$593,074
HICKORY B Unfinished Basement - LOT 31 READY TO CLOSE!! | *** LIMITED TIME - 1/2 OFF BASEMENT - A SAVINGS OF UP TO $42K*** | Welcome to The Hickory B at Wehunt Meadows, where comfort meets elegance in a serene setting. This 5-bedroom, 4-bathroom gem spans 2,655 sqft and boasts a 2-car garage. Natural light floods the open floor plan, weaving through the spacious living room and gourmet kitchen featuring quartz countertops and Summit Elegant White Cabinets, enhanced by a Gourmet gas appliance package. The first floor offers an inviting guest bedroom and full bath, complemented by an open family room and beautiful open railings. Step outside onto the covered deck or explore the unfinished basement, ripe with potential. Upstairs, four bedrooms each offer walk-in closets, while the secluded owner's suite features a luxurious en suite bathroom. With LVP flooring throughout first floor, and second floor hallway, and convenient laundry room with sink and cabinets, this home is designed for modern living. Photos may include upgrades and non-standard features for illustration purposes only. Actual home may vary based on designer selections and site plans. This is a must-see opportunity within a community offering versatile plans and serene surroundings. Schedule your visit today! Open Sunday | Wednesday 1 PM - 6 PM Monday - Saturday 10 AM - 6 PM
- SubdivisionWehunt Meadows
- Zip Code30548
- CityHoschton
- CountyJackson - GA
Location
- ElementaryWest Jackson
- JuniorWest Jackson
- HighJackson County
Schools
- StatusActive
- MLS #7608771
- TypeResidential
MLS Data
- Bedrooms5
- Bathrooms4
- RoomsAttic, Basement, Family Room, Kitchen, Laundry
- BasementBath/Stubbed, Exterior Entry, Unfinished, Walk-Out Access
- FeaturesCrown Molding, Double Vanity, High Ceilings 9 ft Main, Tray Ceiling(s), Walk-In Closet(s)
- KitchenCabinets White, Kitchen Island, Pantry Walk-In, Solid Surface Counters, View to Family Room
- AppliancesDishwasher, Disposal, Gas Cooktop, Microwave, Range Hood, Self Cleaning Oven
- HVACCeiling Fan(s), Central Air, Zoned
- Fireplaces1
- Fireplace DescriptionElectric
Interior Details
- StyleCraftsman, Traditional
- ConstructionCement Siding, HardiPlank Type
- Built In2025
- StoriesArray
- ParkingGarage
- FeaturesRain Gutters
- UtilitiesCable Available, Electricity Available, Natural Gas Available, Phone Available, Sewer Available, Underground Utilities, Water Available
- SewerPublic Sewer
- Lot DescriptionBack Yard, Front Yard, Landscaped
- Lot Dimensions181x80x181x80
- Acres0.333
Exterior Details
Listing Provided Courtesy Of: Davidson Realty GA, LLC 678-890-2995

This property information delivered from various sources that may include, but not be limited to, county records and the multiple listing service. Although the information is believed to be reliable, it is not warranted and you should not rely upon it without independent verification. Property information is subject to errors, omissions, changes, including price, or withdrawal without notice.
For issues regarding this website, please contact Eyesore at 678.692.8512.
Data Last updated on October 4, 2025 8:47am
