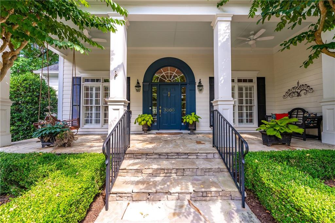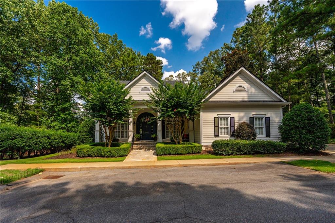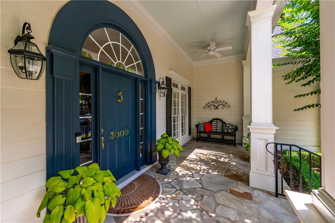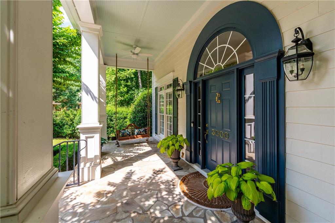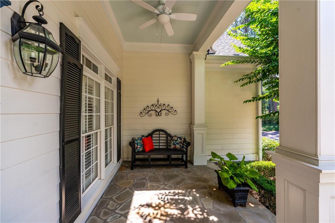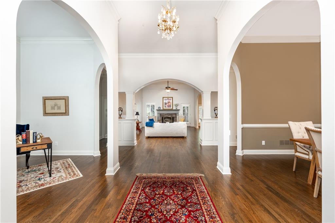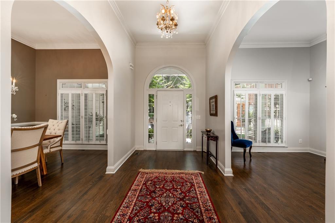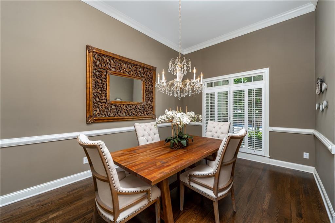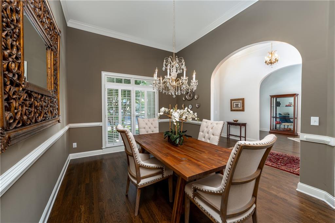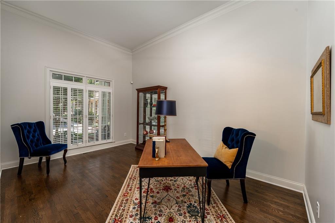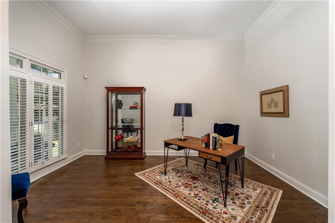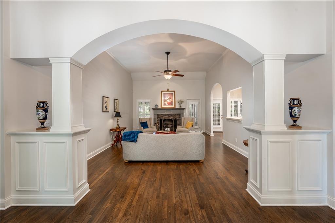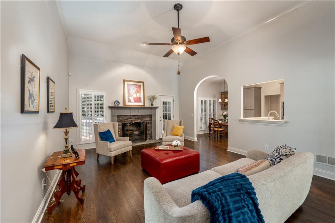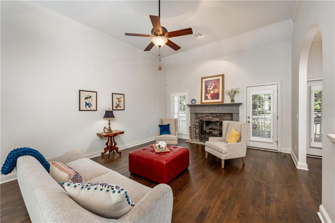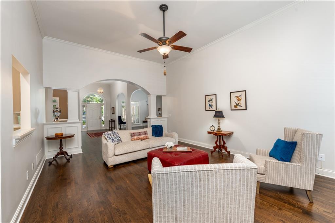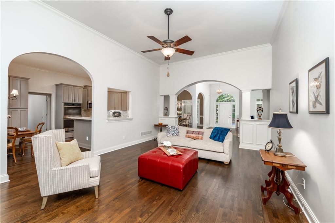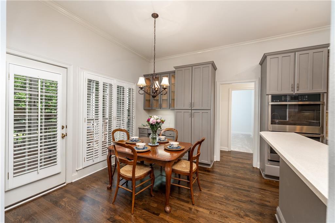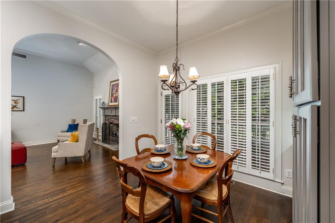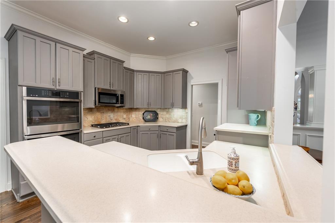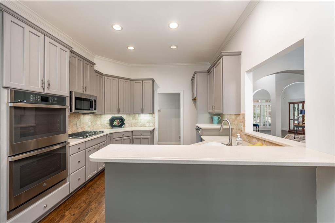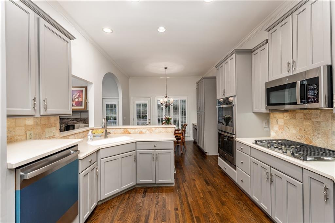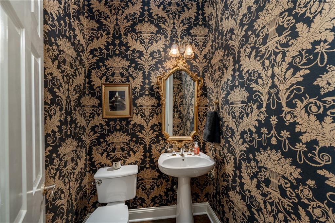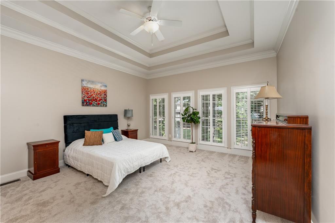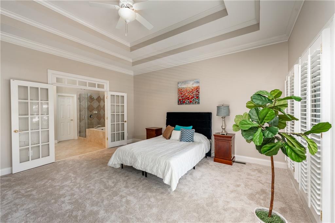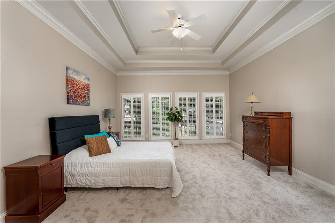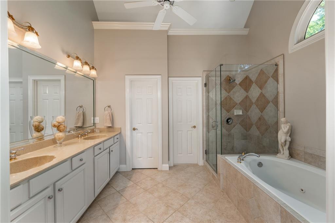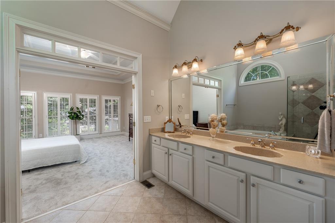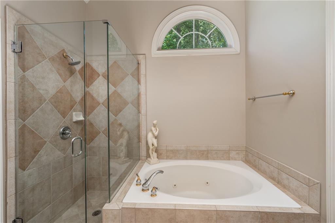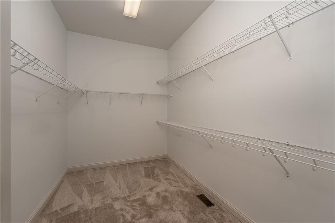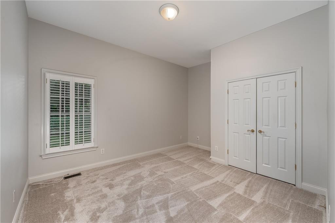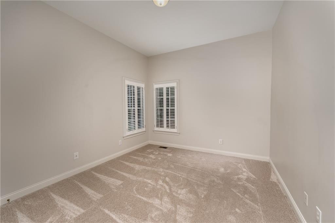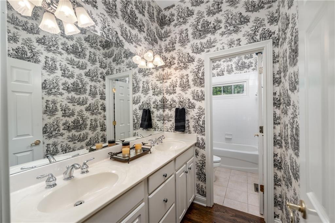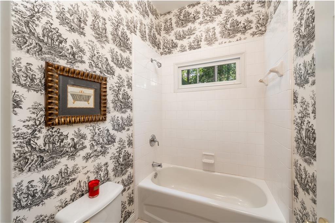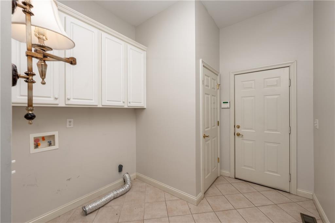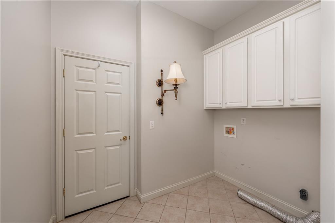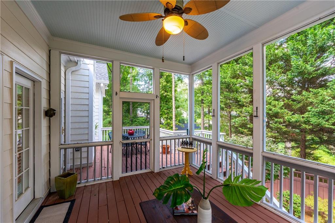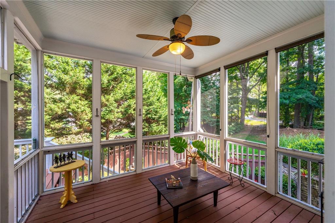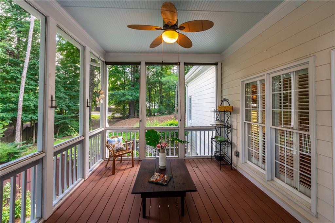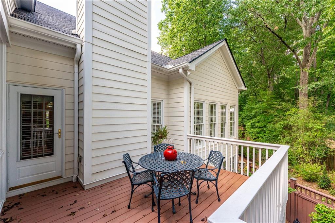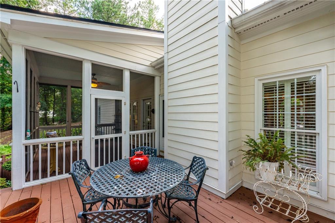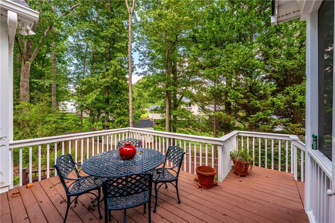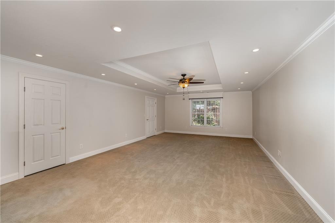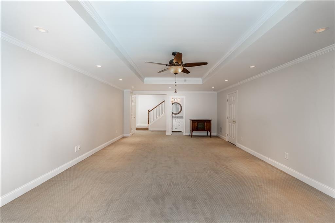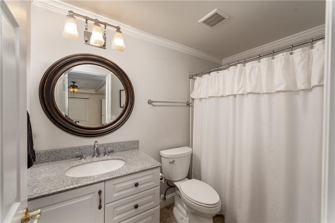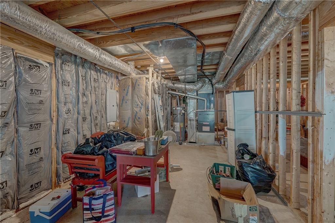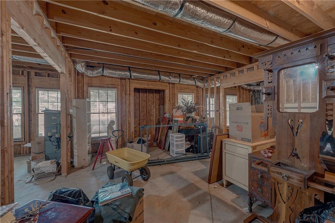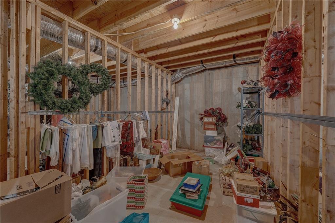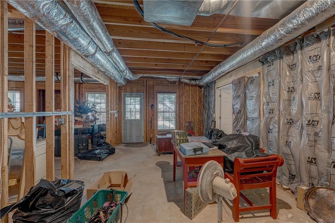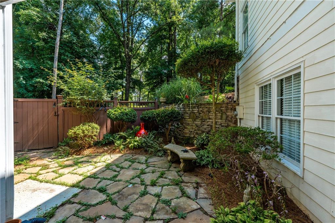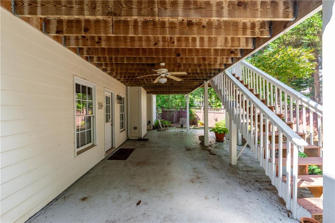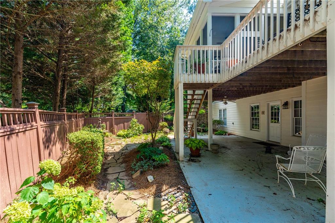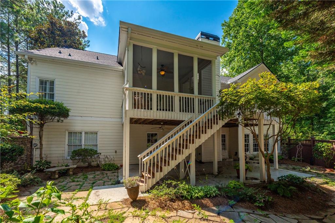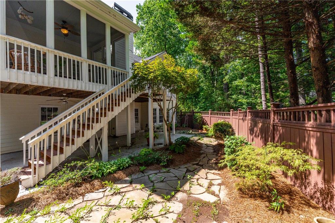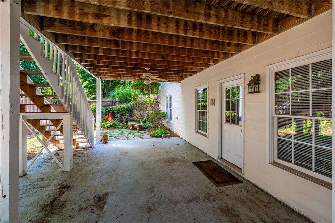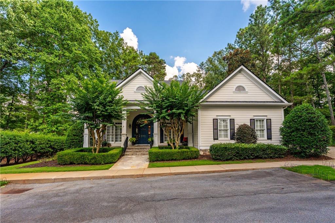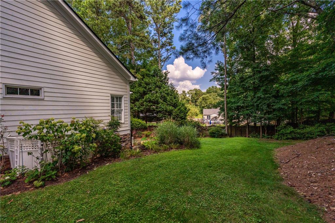3000 Lassiter Road
Marietta, GA 30062
$735,000
Beautiful home on a prestigious cul-de-sac lot in an amazing school district awaits the buyer who has been searching for an exceptional ranch home on a full basement. Step up the stone steps onto the large rocking chair front porch where fans cool from the light blue ceiling. Entering the open foyer, you’ll notice archways, decorative columns and two crystal chandeliers which highlight the beauty of this Southern Living designed home. Refinished hard wood floors throughout the main level, new carpet in the bedrooms and kitchen opens to the great room. All new stainless-steel appliances, separate pantry, and an eat-in kitchen with additional bar height seating. Main level offers a large primary suite with an oversized closet with separate tub and shower. Two secondary bedrooms on the opposite side from the owner’s suite share a full bath. Two car side entry garage with unique walk-up stairs from garage to attic offers easy access for storage. The walk-out terrace level offers a full bath and 4th bedroom or office downstairs as well as an abundance of unfinished space for storage or use your imagination to build out! This home offers fresh interior paint, plantation shutters throughout and a new roof! The property includes a main level screened porch plus an uncovered deck perfect for grilling. In addition, step out of the terrace level into a private courtyard with beautiful established landscaping and a relaxing fountain. Stone accent steps, sprinkler system, fencing, and large, sodded side yards are great for play and enjoyment. HOA maintains all but the private courtyard. CHERRYTREE Park is a charming neighborhood in the heart of East Cobb. Thank you for your interest!
- SubdivisionCherry Tree Park
- Zip Code30062
- CityMarietta
- CountyCobb - GA
Location
- ElementaryShallowford Falls
- JuniorHightower Trail
- HighPope
Schools
- StatusPending
- MLS #7608783
- TypeResidential
- SpecialAgent Related to Seller
MLS Data
- Bedrooms4
- Bathrooms3
- Half Baths1
- Bedroom DescriptionMaster on Main, Split Bedroom Plan
- RoomsAttic, Basement
- BasementDaylight, Finished Bath, Partial, Walk-Out Access
- FeaturesCathedral Ceiling(s), Crown Molding, Entrance Foyer, Walk-In Closet(s)
- KitchenBreakfast Bar, Solid Surface Counters, View to Family Room
- AppliancesDishwasher, Disposal, Double Oven, Gas Cooktop, Microwave
- HVACCentral Air
- Fireplaces1
- Fireplace DescriptionGas Log, Gas Starter
Interior Details
- StyleRanch, Traditional
- ConstructionCement Siding, HardiPlank Type
- Built In2000
- StoriesArray
- ParkingGarage, Garage Door Opener, Garage Faces Side, Kitchen Level
- FeaturesCourtyard
- ServicesNear Schools, Near Shopping
- UtilitiesCable Available, Electricity Available, Natural Gas Available, Sewer Available, Underground Utilities, Water Available
- SewerPublic Sewer
- Lot DescriptionCul-de-sac Lot
- Lot Dimensions145x153x86x129
- Acres0.35
Exterior Details
Listing Provided Courtesy Of: Berkshire Hathaway HomeServices Georgia Properties 678-585-0070

This property information delivered from various sources that may include, but not be limited to, county records and the multiple listing service. Although the information is believed to be reliable, it is not warranted and you should not rely upon it without independent verification. Property information is subject to errors, omissions, changes, including price, or withdrawal without notice.
For issues regarding this website, please contact Eyesore at 678.692.8512.
Data Last updated on August 24, 2025 12:53am
