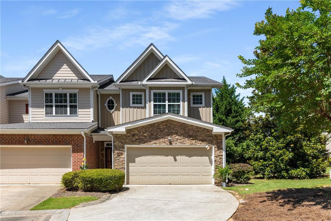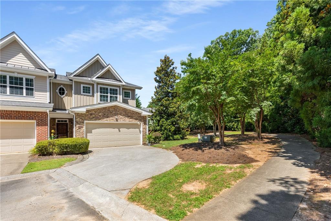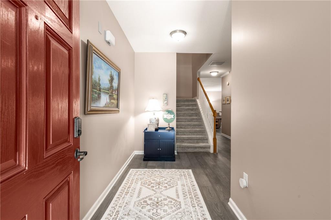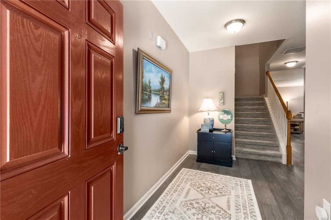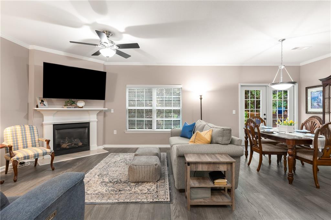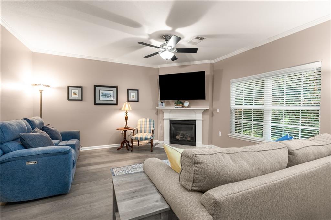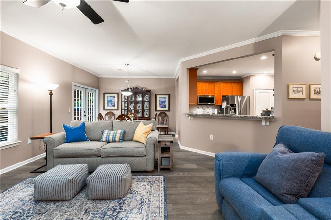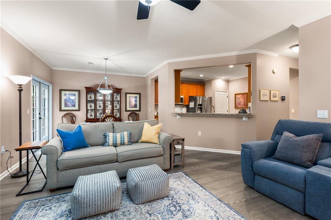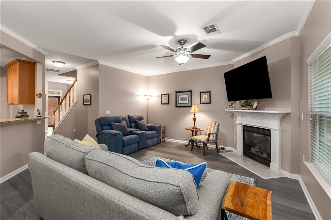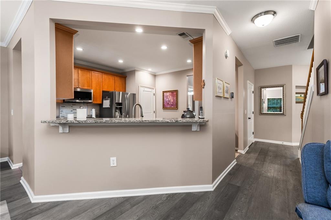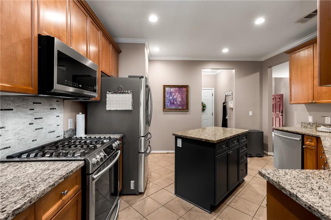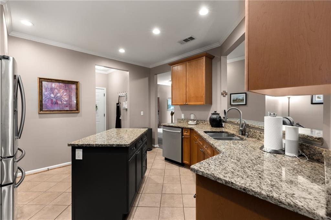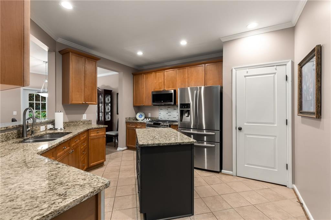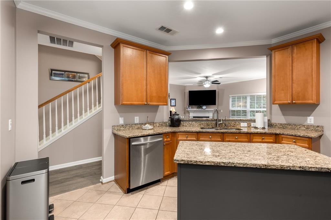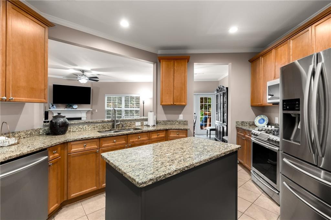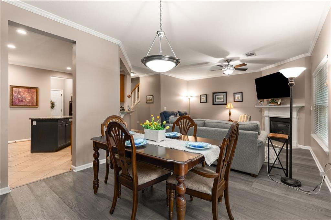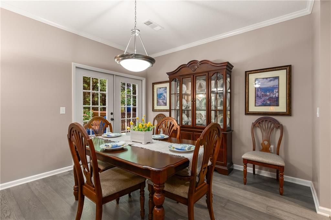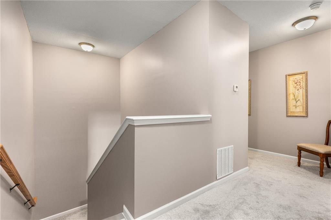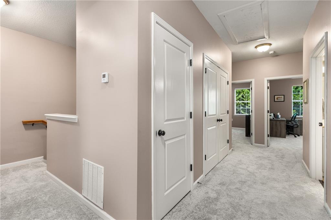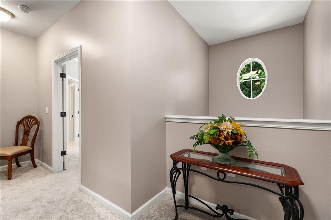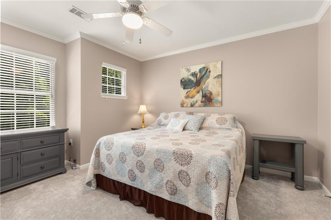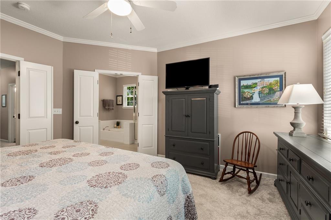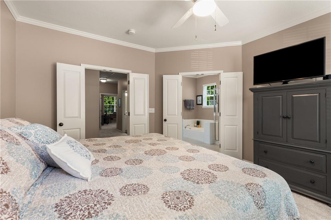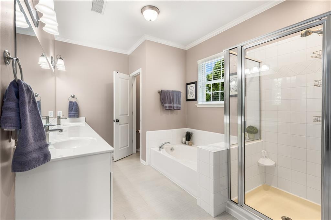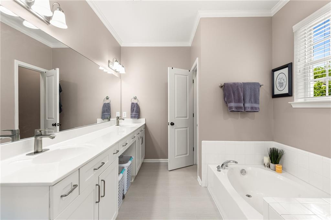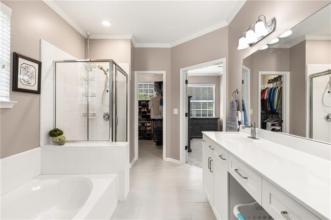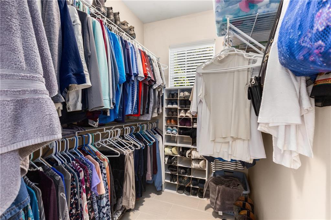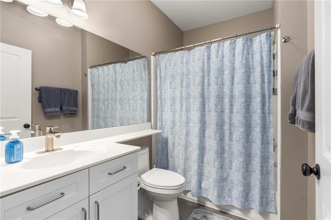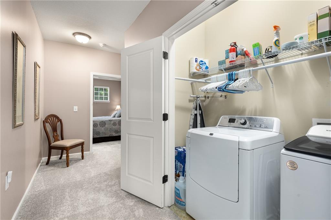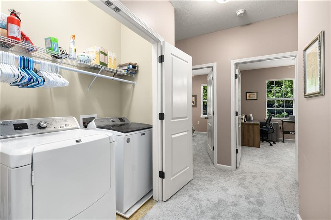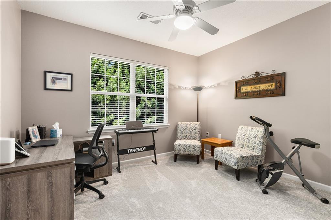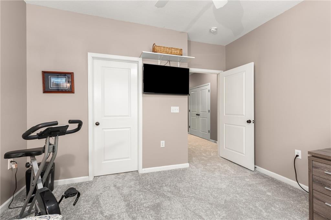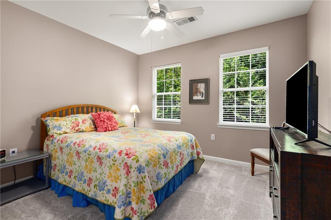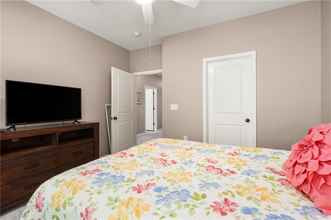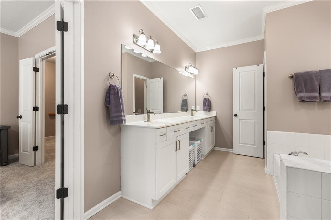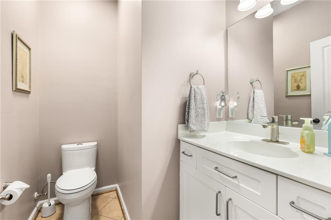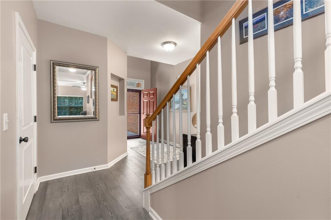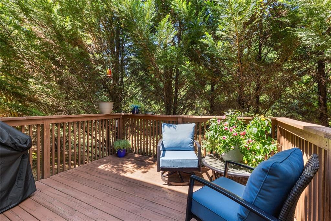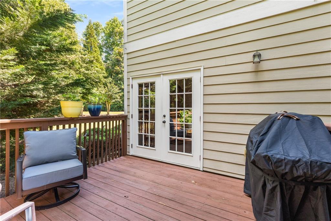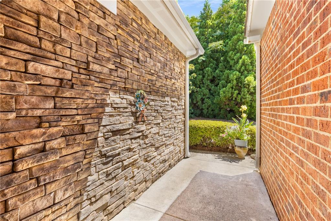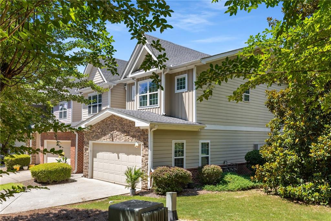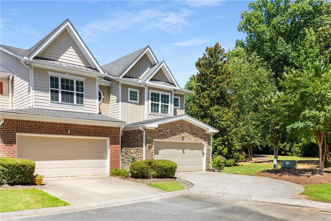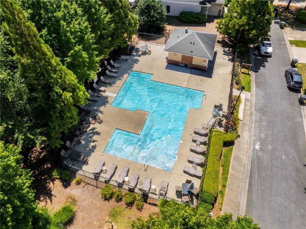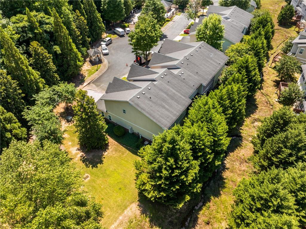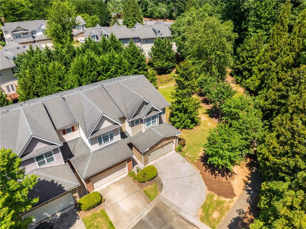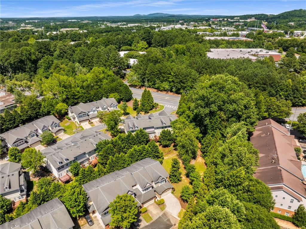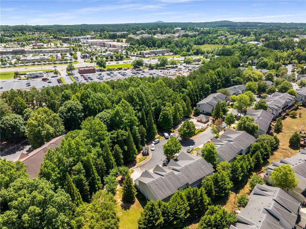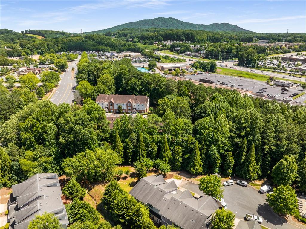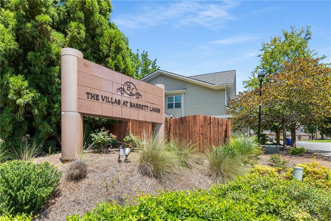1302 Bexley Place NW #7
Kennesaw, GA 30144
$365,000
This charming end unit with no shared driveway offers a prime location, making it easy to access nearby restaurants, shopping, and KSU. With quick access to I-75 and I-575, plus convenient to bus line access, commuting is a breeze. Nature enthusiasts will appreciate the proximity to Noonday Creek Trail right at the end of the street. Inside, the main level welcomes you with a cozy family room featuring a fireplace that flows seamlessly into the dining area. The kitchen is a highlight, boasting stained cabinetry, granite countertops, stainless steel appliances, and an island perfect for meal prep. Upstairs, you'll find three well-sized bedrooms and two full baths, complemented by wide hallways for easy movement. The laundry room conveniently located off the hallway adds to the practicality of the layout. Step out onto the peaceful back deck to savor your morning coffee, and enjoy the community amenities, including a neighborhood pool for those sunny days. This home perfectly combines comfort, convenience, and community living! THIS HOME HAS .8 SEER CARRIER EFFICIENCY HEAT PUMP WITH INFINITY SERIES FAN COILS W/4 YEARS LEFT ON PARTS & LABOR WARRANTY, NEW CARPET and NEW FLOORING, AND UPDATED APPLIANCES. Enjoy peace of mind with HOA-covering all exterior maintenance (other than deck) including roof and painting! Lending options available for this Property that could bring your interest rate as low as 5.875% with only 10% down and no PMI for qualified applicants.
- SubdivisionThe Villas at Barrett Lakes
- Zip Code30144
- CityKennesaw
- CountyCobb - GA
Location
- ElementaryBig Shanty/Kennesaw
- JuniorPalmer
- HighNorth Cobb
Schools
- StatusPending
- MLS #7608828
- TypeCondominium & Townhouse
MLS Data
- Bedrooms3
- Bathrooms2
- Half Baths1
- RoomsFamily Room
- FeaturesDouble Vanity, Entrance Foyer, Entrance Foyer 2 Story, High Ceilings 9 ft Main, High Ceilings 9 ft Upper, Walk-In Closet(s)
- KitchenBreakfast Bar, Cabinets Stain, Kitchen Island, Pantry, Stone Counters, View to Family Room
- AppliancesDishwasher, Disposal, Gas Range, Gas Water Heater, Microwave, Self Cleaning Oven
- HVACCeiling Fan(s), Heat Pump, Zoned
- Fireplaces1
- Fireplace DescriptionFactory Built, Family Room, Gas Log, Glass Doors
Interior Details
- StyleTownhouse, Traditional
- ConstructionFiber Cement, Frame, Stone
- Built In2005
- StoriesArray
- ParkingGarage, Garage Faces Front
- FeaturesPrivate Entrance, Rain Gutters
- ServicesHomeowners Association, Near Shopping, Pool, Sidewalks, Street Lights
- UtilitiesCable Available, Electricity Available, Natural Gas Available, Phone Available, Sewer Available, Underground Utilities
- SewerPublic Sewer
- Lot DescriptionLandscaped, Level, Private
- Lot Dimensionsx
- Acres0.04
Exterior Details
Listing Provided Courtesy Of: Keller Williams Realty Signature Partners 678-631-1700

This property information delivered from various sources that may include, but not be limited to, county records and the multiple listing service. Although the information is believed to be reliable, it is not warranted and you should not rely upon it without independent verification. Property information is subject to errors, omissions, changes, including price, or withdrawal without notice.
For issues regarding this website, please contact Eyesore at 678.692.8512.
Data Last updated on October 4, 2025 8:47am
