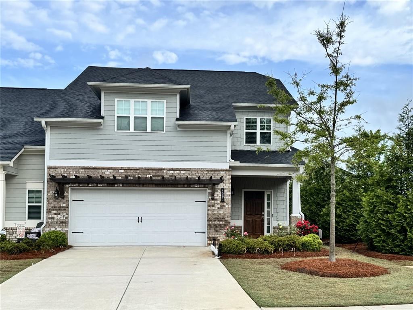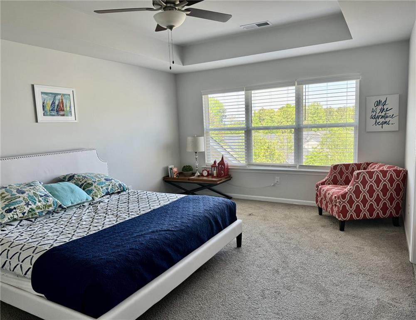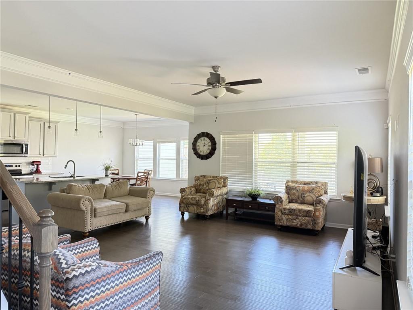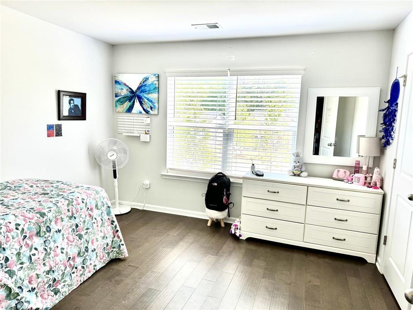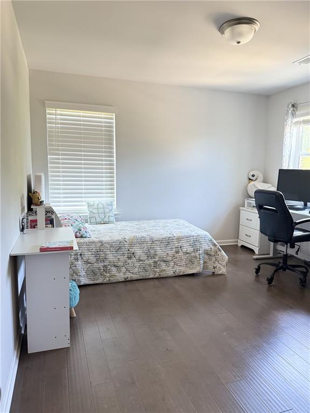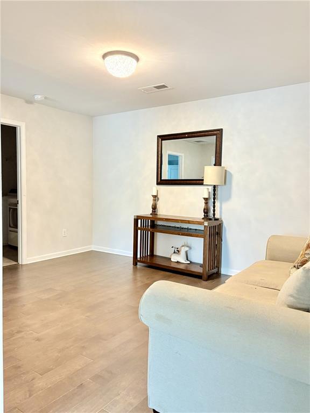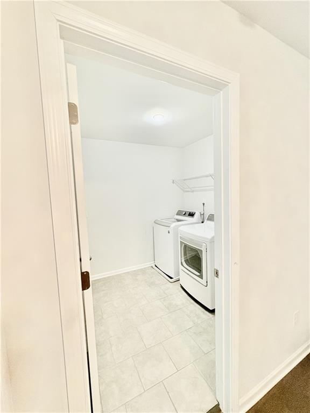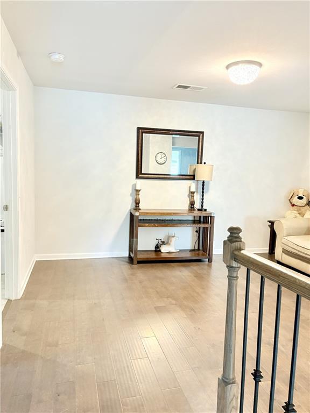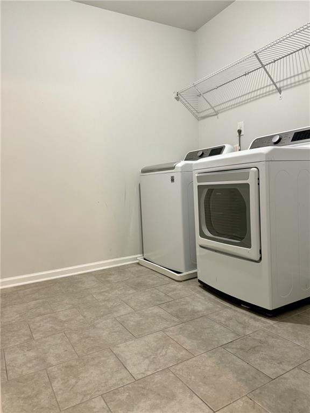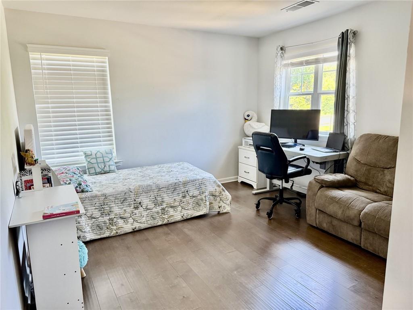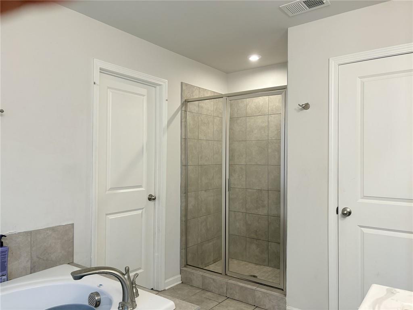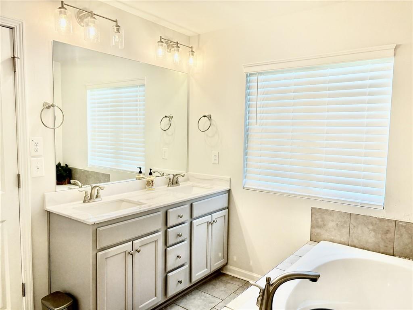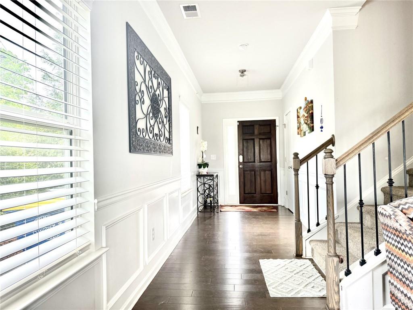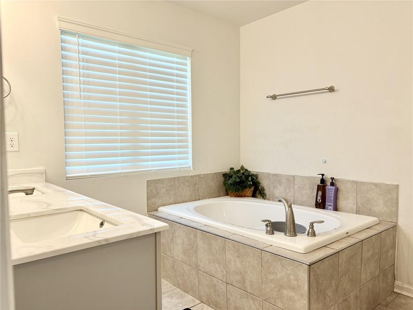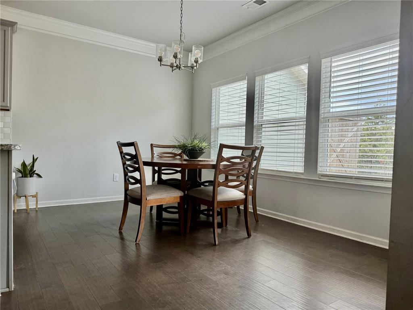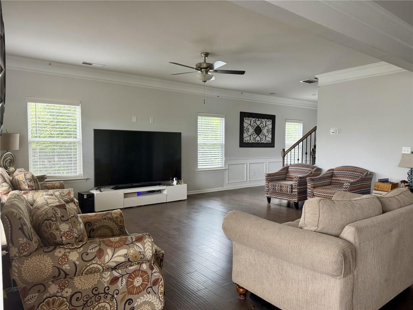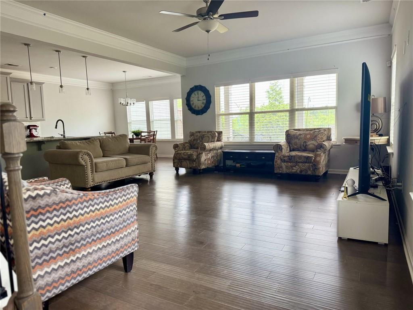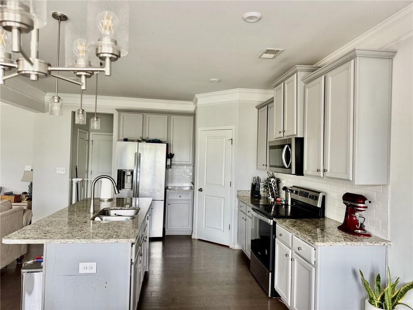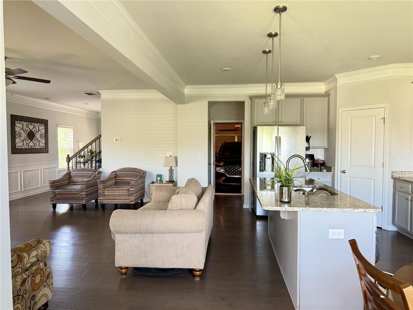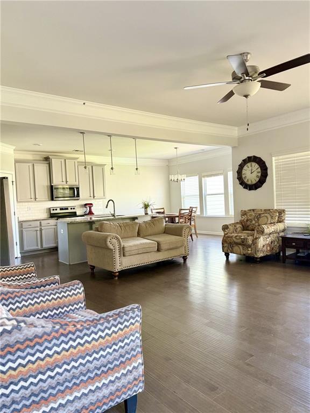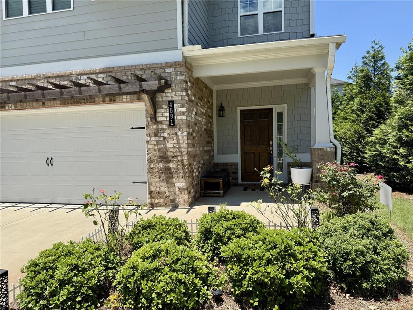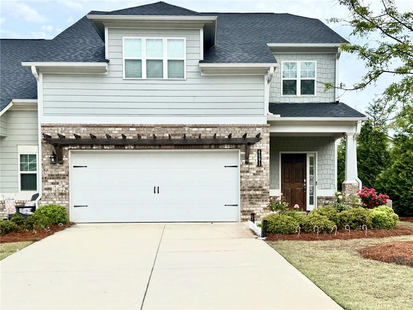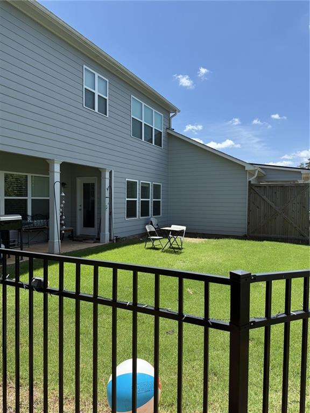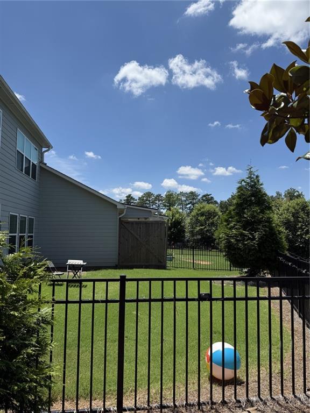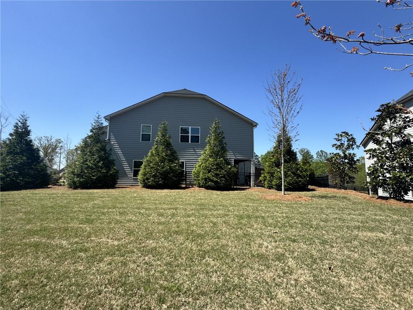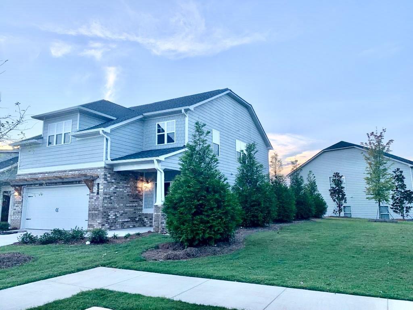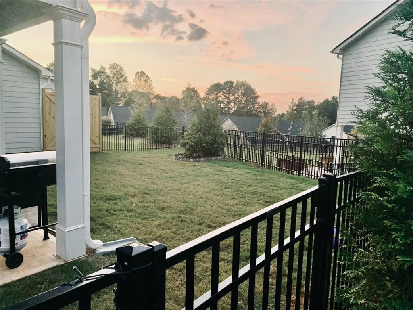4591 Grenadine Circle
Acworth, GA 30101
$399,000
Welcome to this stunning “Attached Villa/ Townhouse” located at 4591 Grenadine Cir in Acworth, GA. Built in 2021, this modern home boasts a sleek design and high-quality finishes throughout. With a total of 2,168 sq. ft. of finished living space, this property offers plenty of room to spread out and entertain guests. The exterior of the home features a stylish facade with clean lines and a welcoming front porch. The lot size is 4,356 sq. ft., providing a manageable outdoor space for relaxing and enjoying the fresh air. The attached garage offers convenient parking and storage. Inside, the main level of the home features an open concept floor plan with a spacious living room, dining area, and gourmet kitchen. The kitchen is a chef's dream, with stainless steel appliances, quartz countertops, and custom cabinetry. A half bathroom on the main level adds convenience for guests. Upstairs, you'll find two bedrooms, including a luxurious master suite with a walk-in closet and en-suite bathroom. The second bedroom also has its own bathroom, perfect for family members or guests. Both bathrooms feature modern fixtures and finishes. Throughout the home, large windows let in plenty of natural light, creating a bright and inviting atmosphere. High ceilings and hardwood floors add to the upscale feel of the property. A laundry room on the second level offers added convenience. Located in Acworth, GA, this townhouse is situated in a desirable neighborhood with easy access to shopping, dining, and entertainment options. The community offers amenities such as a pool, clubhouse, and walking trails, making it a great place to live and socialize. Overall, 4591 Grenadine Cir is a must-see property for anyone looking for a stylish and contemporary townhouse in a convenient location. Don't miss your chance to make this stunning home your own!.
- SubdivisionVillas At Hickory Grove
- Zip Code30101
- CityAcworth
- CountyCobb - GA
Location
- ElementaryMcCall Primary/Acworth Intermediate
- JuniorBarber
- HighNorth Cobb
Schools
- StatusActive
- MLS #7608843
- TypeCondominium & Townhouse
MLS Data
- Bedrooms3
- Bathrooms2
- Half Baths1
- Bedroom DescriptionOversized Master
- RoomsLoft
- FeaturesHigh Ceilings 10 ft Main, Smart Home, Walk-In Closet(s)
- KitchenCabinets Other, Kitchen Island, Pantry Walk-In, Stone Counters, View to Family Room
- AppliancesDishwasher, Electric Cooktop, Electric Oven/Range/Countertop, Energy Star Appliances, Microwave, Self Cleaning Oven
- HVACCeiling Fan(s), Central Air
Interior Details
- StyleTownhouse
- ConstructionBrick, Shingle Siding
- Built In2021
- StoriesArray
- ParkingGarage
- FeaturesPrivate Entrance, Private Yard
- ServicesNear Shopping
- UtilitiesCable Available, Electricity Available, Sewer Available, Water Available
- SewerPublic Sewer
- Lot DescriptionBack Yard, Corner Lot, Front Yard, Landscaped, Private
- Lot Dimensionsx
- Acres0.104
Exterior Details
Listing Provided Courtesy Of: Simple Showing, Inc. 470-946-6499

This property information delivered from various sources that may include, but not be limited to, county records and the multiple listing service. Although the information is believed to be reliable, it is not warranted and you should not rely upon it without independent verification. Property information is subject to errors, omissions, changes, including price, or withdrawal without notice.
For issues regarding this website, please contact Eyesore at 678.692.8512.
Data Last updated on October 4, 2025 8:47am
