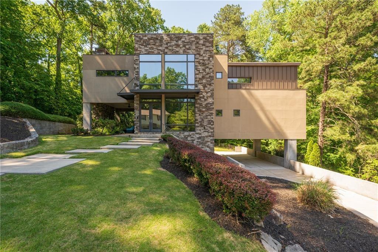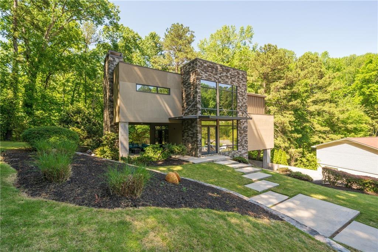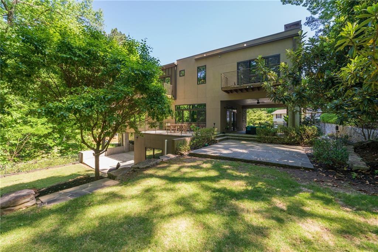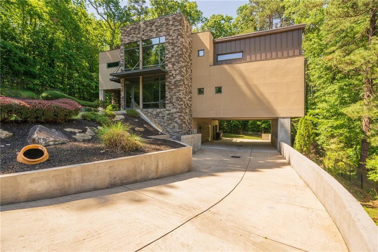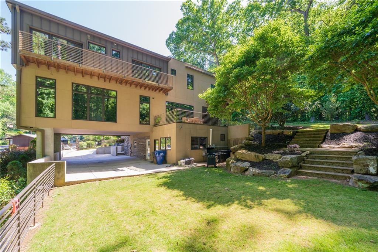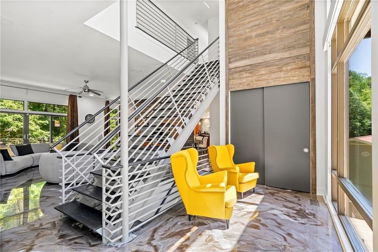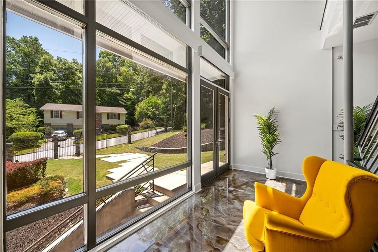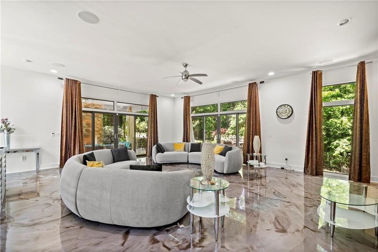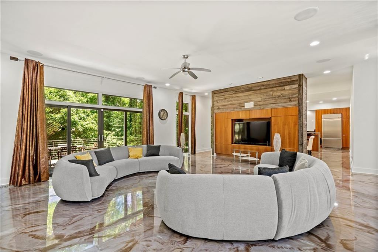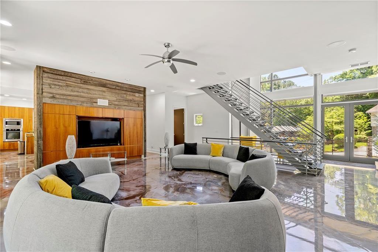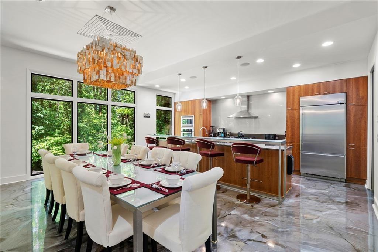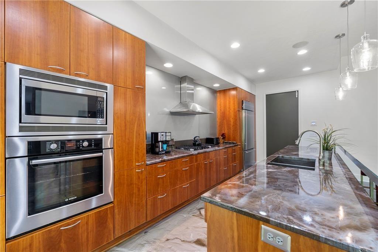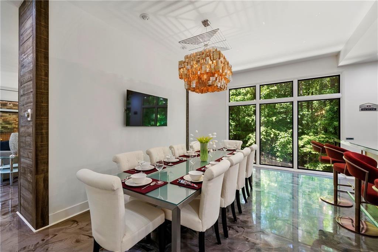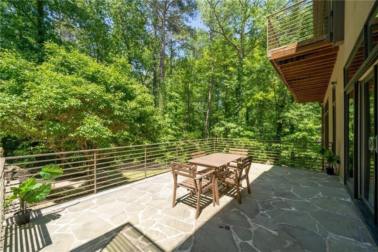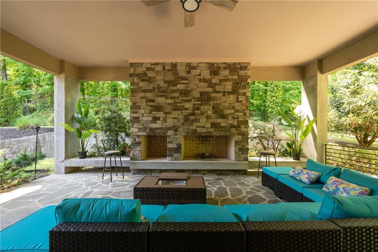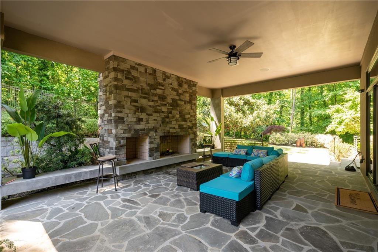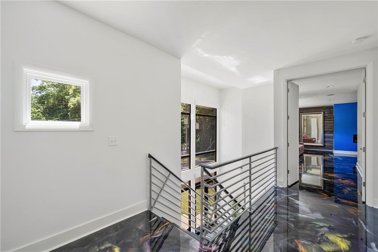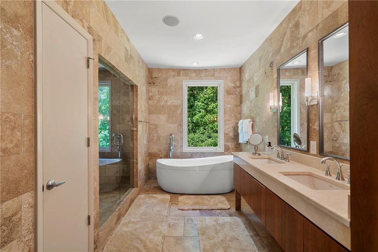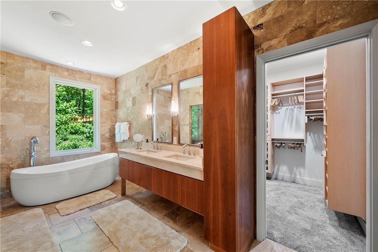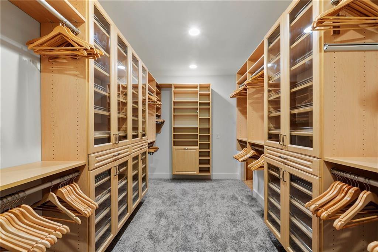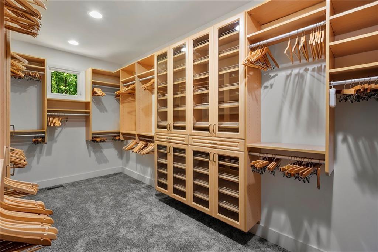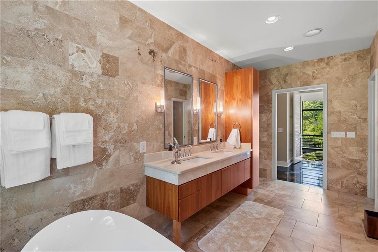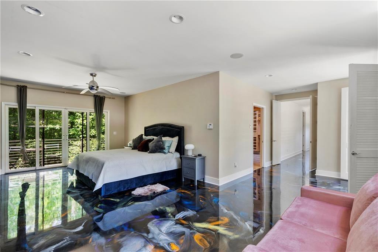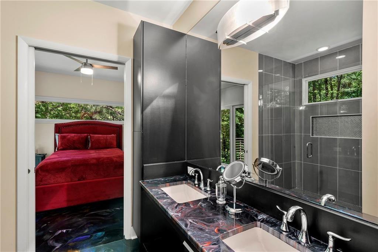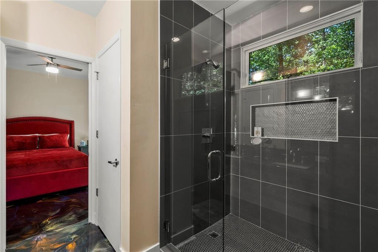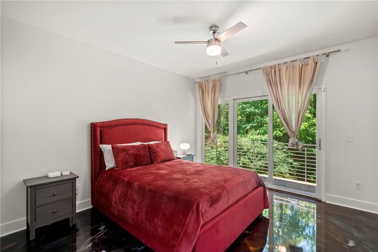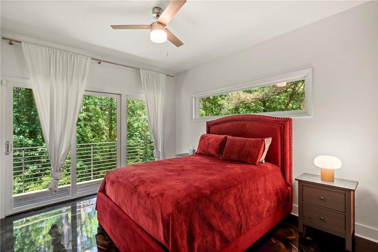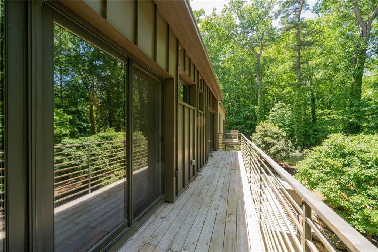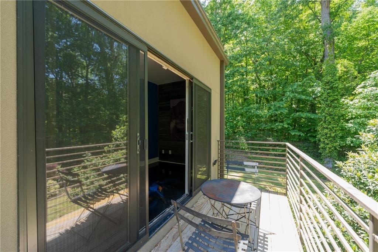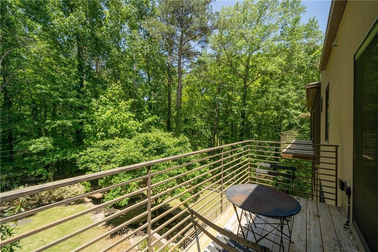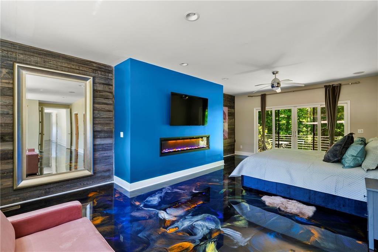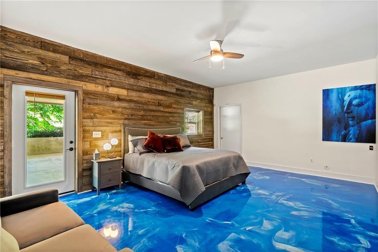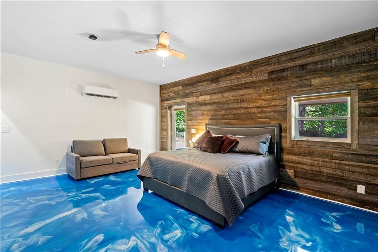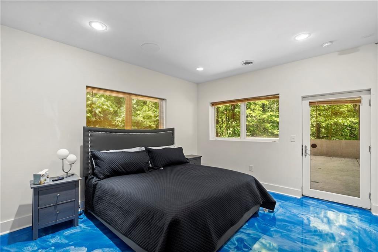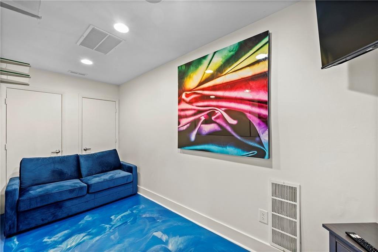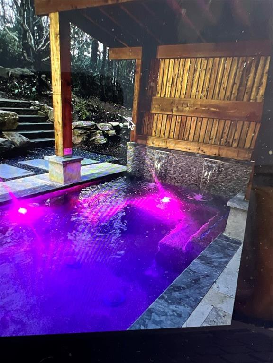643 Larchmont Circle NW
Atlanta, GA 30318
$1,249,900
Brace yourself — you’re about to step into the contemporary California modern home that Collier Heights never saw coming. This is a one-of-a-kind, custom-designed, smart home masterpiece that’s ready to break the mold (in the best possible way). Soaring 25-foot foyer? Check. Gated entry with sleek wrought iron fencing? Absolutely. A gourmet open-concept kitchen so beautiful it might make you want to become a chef? Of course — plus a dreamy walk-in pantry to hide your snack secrets. This 5-bedroom, 5-bath stunner features a master suite worthy of royalty, complete with a gas fireplace, a private balcony for morning coffee (or evening wine — no judgment), an enormous walk-in closet, double vanity, double steam shower, and a soaking tub you’ll never want to leave. Need a space for guests, in-laws, or a teenager plotting for independence? There’s a private in-law suite with its own exterior entry on the lower garage level, so everyone has room to breathe. Outside, it’s basically a staycation wonderland: Covered stone patio with a wood-burning fireplace Built-in pavilion for all your party plans Sparkling pool with a custom entertainment center (yes, it’s as good as it sounds) Three separate decks off upstairs bedrooms Back patio deck overlooking the pool — cue the summer pool parties Exterior lighting to set the mood Epoxy floors so glossy you might want to do cartwheels This is modern luxury wrapped in a package that still respects the historic charm of Collier Heights. So go ahead — treat yourself to the good life and schedule a showing. We guarantee your jaw will drop the second you walk in.
- Zip Code30318
- CityAtlanta
- CountyFulton - GA
Location
- ElementaryBazoline E. Usher/Collier Heights
- JuniorJohn Lewis Invictus Academy/Harper-Archer
- HighFrederick Douglass
Schools
- StatusActive
- MLS #7608845
- TypeResidential
MLS Data
- Bedrooms5
- Bathrooms3
- Half Baths1
- Bedroom DescriptionDouble Master Bedroom, Sitting Room
- RoomsBonus Room, Computer Room
- BasementFinished, Walk-Out Access
- FeaturesCathedral Ceiling(s), Double Vanity
- KitchenBreakfast Bar, Eat-in Kitchen
- AppliancesDishwasher, Gas Range, Range Hood, Refrigerator
- HVACCentral Air
- Fireplaces1
- Fireplace DescriptionMaster Bedroom
Interior Details
- StyleContemporary, Modern, Traditional
- ConstructionCement Siding, Stucco
- Built In2010
- StoriesArray
- PoolHeated, In Ground, Pool/Spa Combo
- ParkingCovered, Drive Under Main Level, Driveway
- FeaturesBalcony, Courtyard, Garden, Private Entrance, Private Yard
- UtilitiesCable Available, Electricity Available, Natural Gas Available, Phone Available, Sewer Available, Water Available
- SewerPublic Sewer
- Lot DescriptionBack Yard, Corner Lot, Creek On Lot, Front Yard, Private, Sprinklers In Front
- Lot Dimensionsx
- Acres0.5418
Exterior Details
Listing Provided Courtesy Of: Closing Deals, LLC. 678-300-5618

This property information delivered from various sources that may include, but not be limited to, county records and the multiple listing service. Although the information is believed to be reliable, it is not warranted and you should not rely upon it without independent verification. Property information is subject to errors, omissions, changes, including price, or withdrawal without notice.
For issues regarding this website, please contact Eyesore at 678.692.8512.
Data Last updated on October 3, 2025 12:17pm
