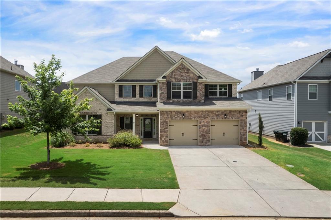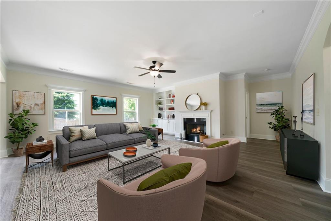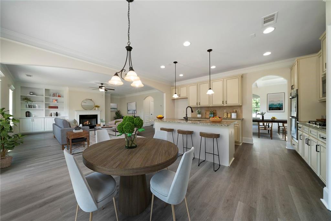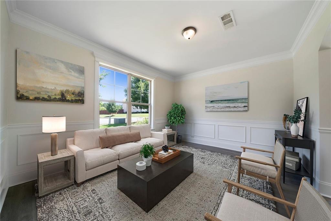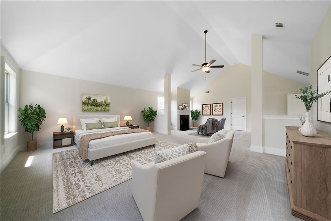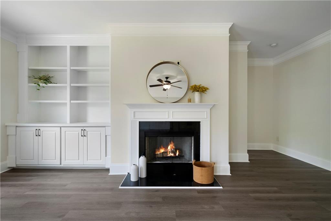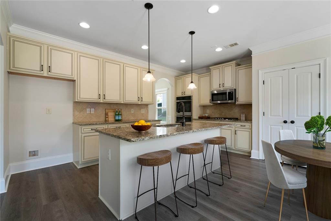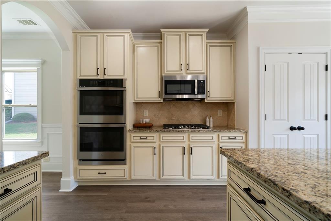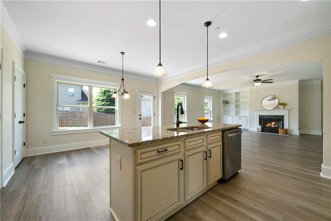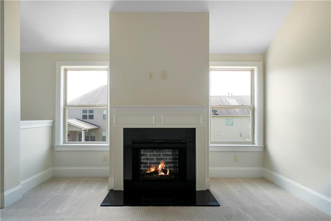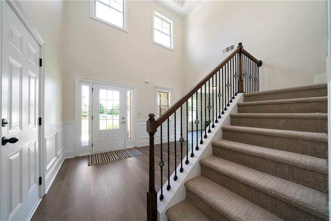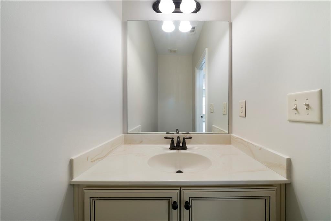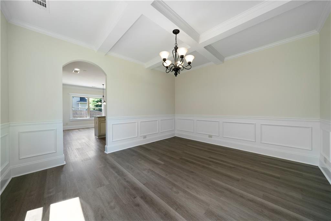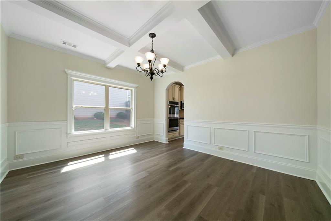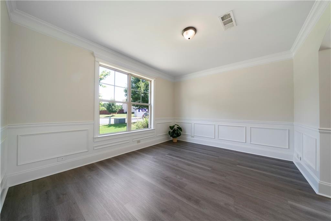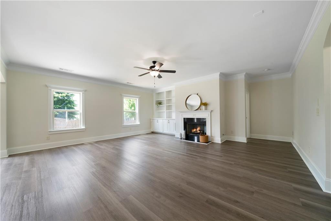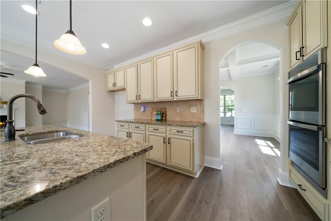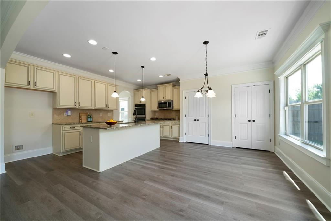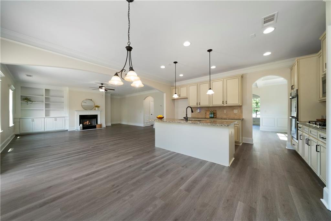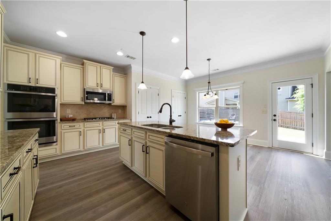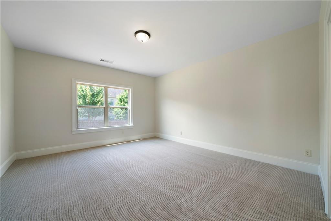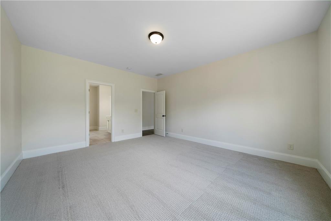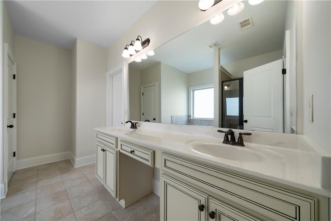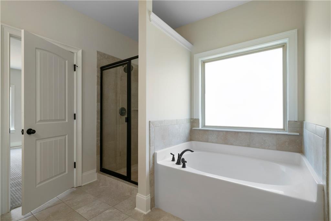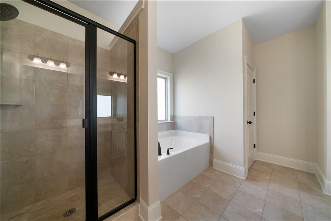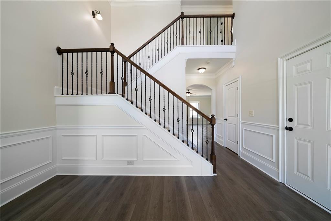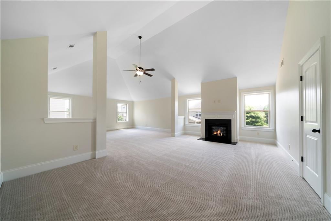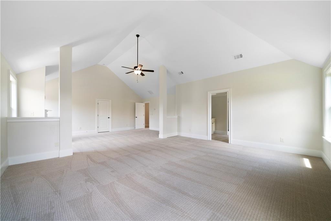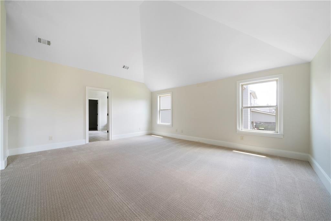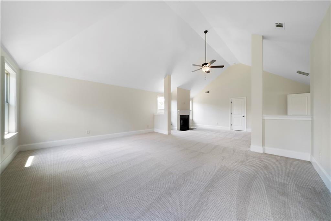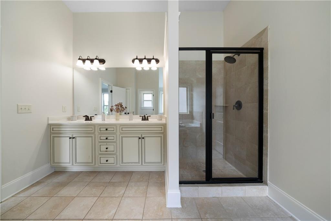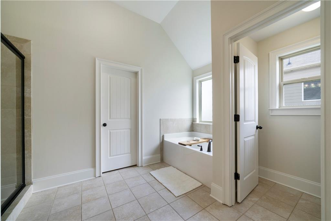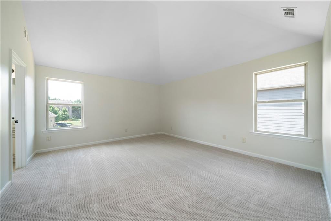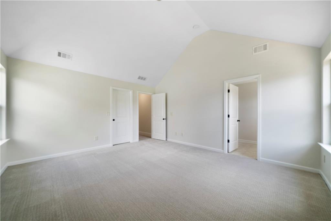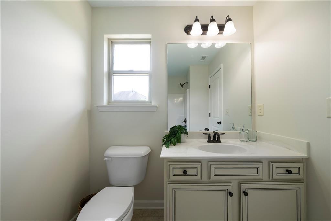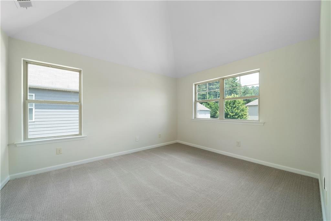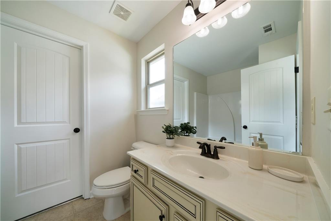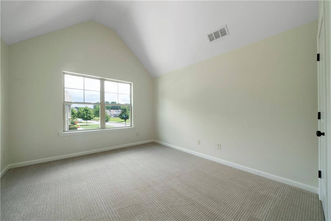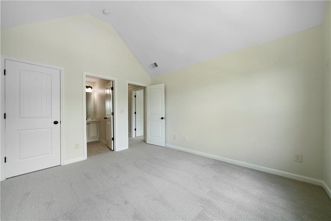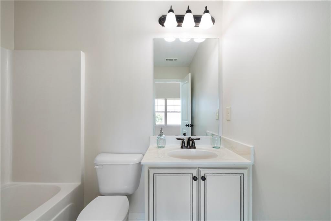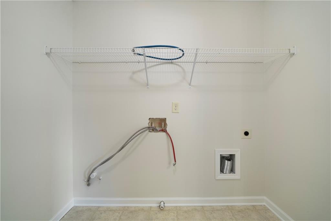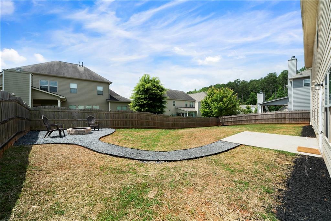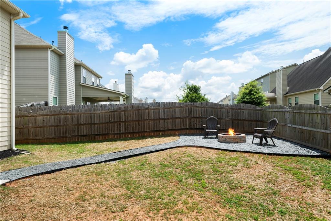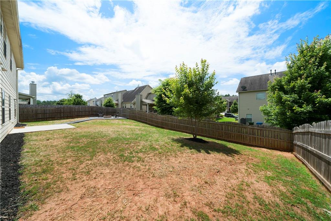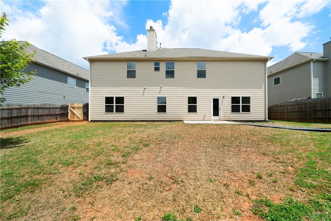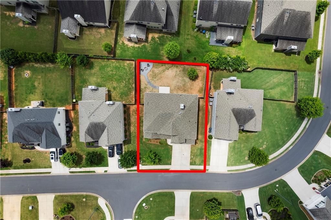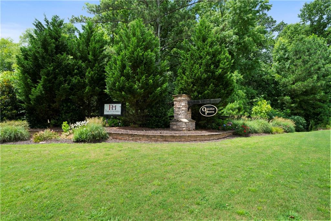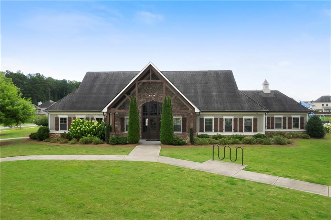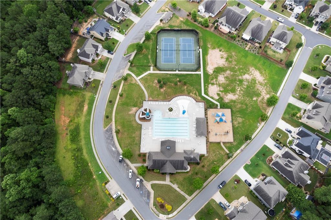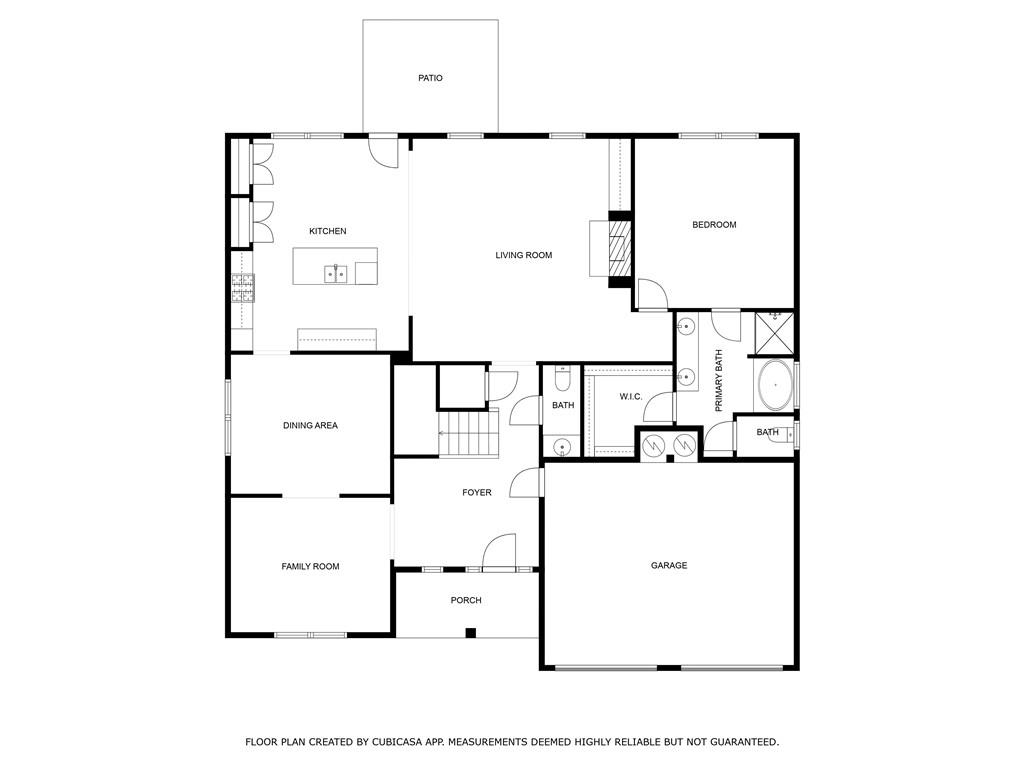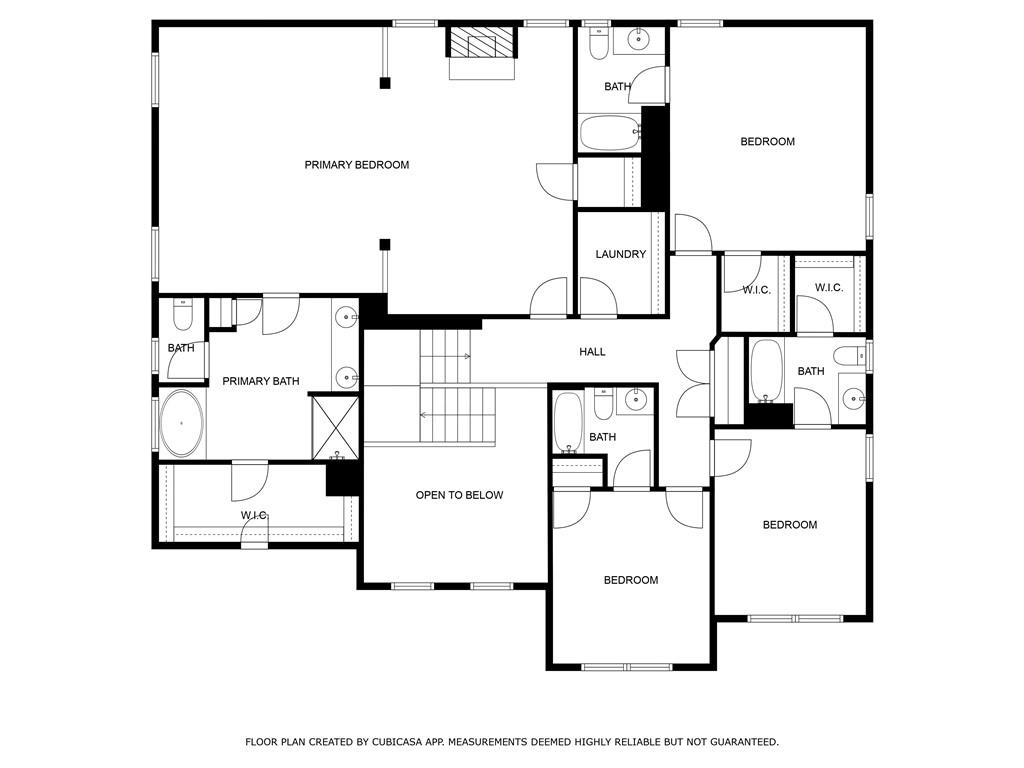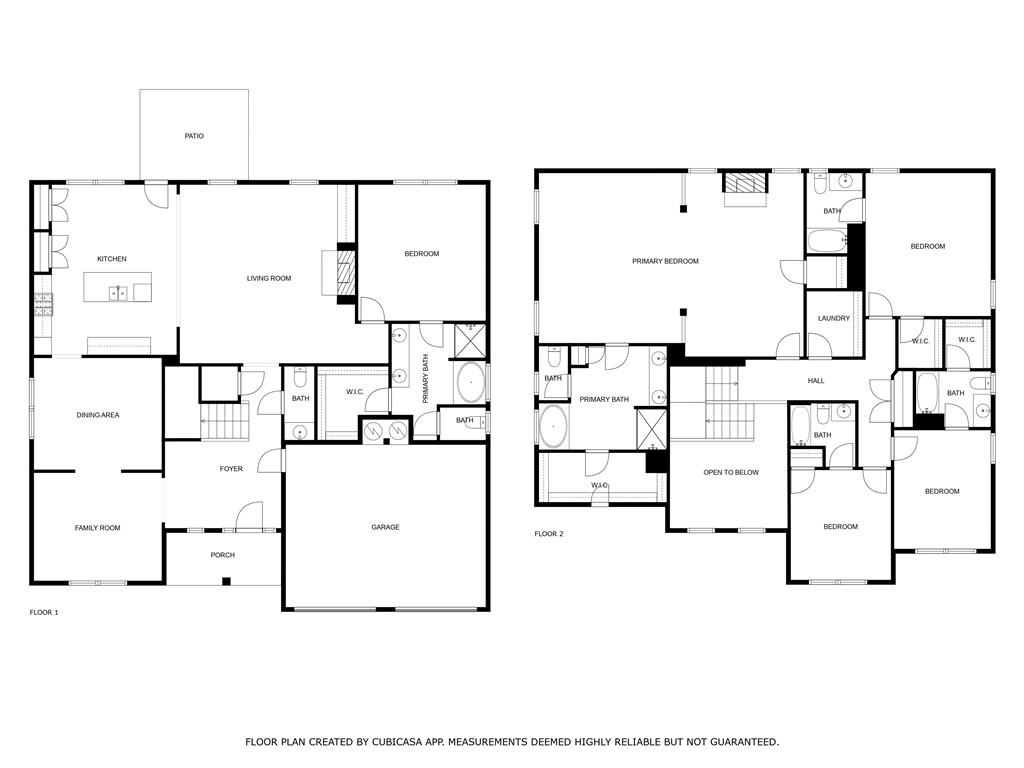9 Aspen Valley Lane
Dallas, GA 30157
$545,000
Seller is open to offering a buyer credit which is ideal for buyers who may want to use toward rate buy-down or closing costs.This 5 bedroom 5.5 bath beautifully refreshed traditional home blends timeless charm with modern updates in one of the area’s most sought-after neighborhoods. From the moment you step into the two-story foyer, you’re welcomed by fresh paint, brand-new LVP and plush carpeting, crown molding, and abundant natural light that flows throughout. The main level offers a flexible front room, perfect as a formal living room, office, playroom, or even a cozy reading nook. It leads into the elegant dining room and onward to a bright, open kitchen with brand-new stainless steel appliances and seamless connection to the breakfast area and fireside living room. Step outside from the kitchen to your private patio, ideal for grilling, dining, or relaxing. A main-level bedroom with its own en suite, double vanity, separate bath and shower, and walk in closet provides the perfect guest space or stepless primary. Upstairs, the vaulted-ceiling primary suite features a gas-log fireplace and private sitting room, your personal retreat. Three spacious secondary bedrooms also offer vaulted ceilings and en suite baths and walk in closets for each providing ultimate comfort and privacy. The freshly sodded front yard offers instant curb appeal, while the fenced backyard features new seed and a brand-new fire pit ideal for gatherings year-round. Located in a vibrant swim/tennis community, enjoy access to resort-style amenities including a large pool with waterslide, clubhouse, tennis courts, and playground. Schedule now to see this thoughtfully finished home in a neighborhood you’ll love!
- SubdivisionOakleigh Pointe
- Zip Code30157
- CityDallas
- CountyPaulding - GA
Location
- ElementaryC.A. Roberts
- JuniorPaulding - Other
- HighEast Paulding
Schools
- StatusActive
- MLS #7608866
- TypeResidential
MLS Data
- Bedrooms5
- Bathrooms5
- Half Baths1
- Bedroom DescriptionOversized Master, Sitting Room
- RoomsAttic
- FeaturesBeamed Ceilings, Crown Molding, Double Vanity, Entrance Foyer 2 Story, Recessed Lighting, Vaulted Ceiling(s), Walk-In Closet(s)
- KitchenBreakfast Bar, Eat-in Kitchen, Kitchen Island, Pantry, Solid Surface Counters
- AppliancesDishwasher, Double Oven, Gas Range, Microwave
- HVACCentral Air
- Fireplaces2
- Fireplace DescriptionGas Log, Great Room, Master Bedroom
Interior Details
- StyleTraditional
- ConstructionBrick, HardiPlank Type
- Built In2017
- StoriesArray
- ParkingGarage
- FeaturesLighting, Private Entrance, Private Yard
- ServicesClubhouse, Curbs, Homeowners Association, Playground, Pool, Sidewalks, Tennis Court(s)
- UtilitiesCable Available, Electricity Available, Natural Gas Available, Phone Available, Sewer Available, Water Available
- SewerPublic Sewer
- Lot DescriptionBack Yard, Cleared, Level
- Lot Dimensionsx
- Acres0.19
Exterior Details
Listing Provided Courtesy Of: Chambers Select Realty 404-593-5156

This property information delivered from various sources that may include, but not be limited to, county records and the multiple listing service. Although the information is believed to be reliable, it is not warranted and you should not rely upon it without independent verification. Property information is subject to errors, omissions, changes, including price, or withdrawal without notice.
For issues regarding this website, please contact Eyesore at 678.692.8512.
Data Last updated on October 4, 2025 8:47am
