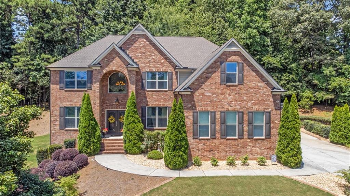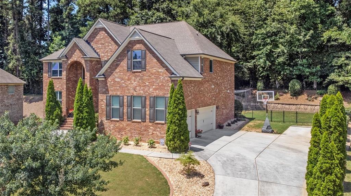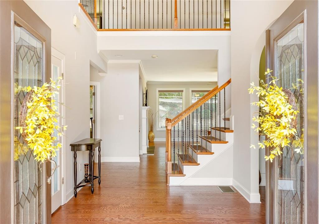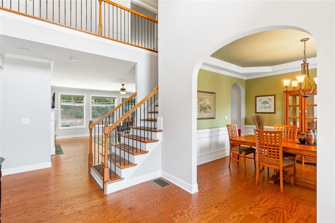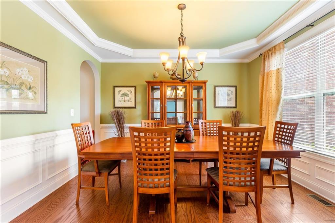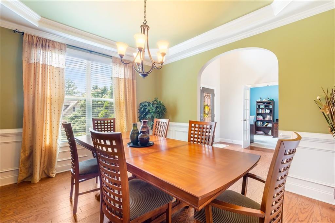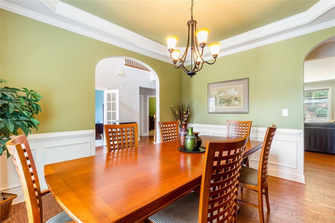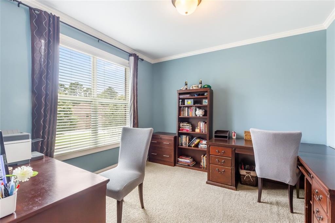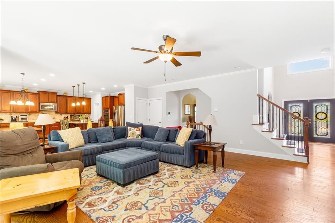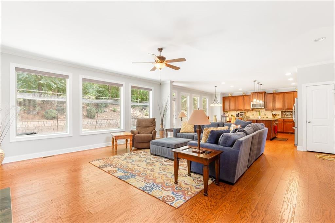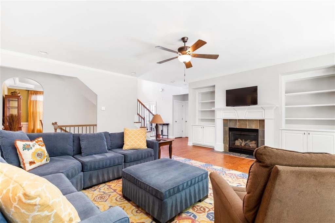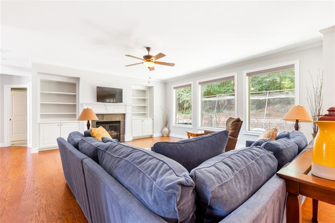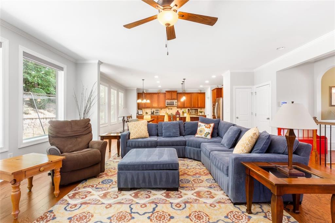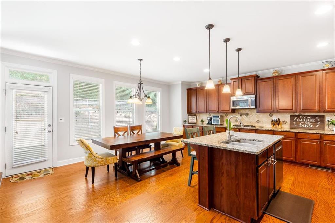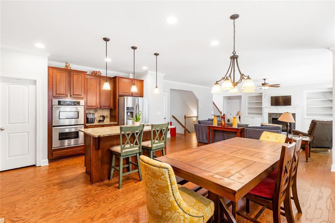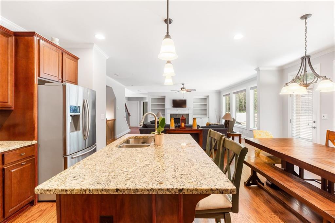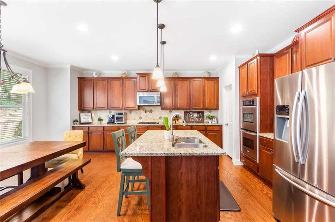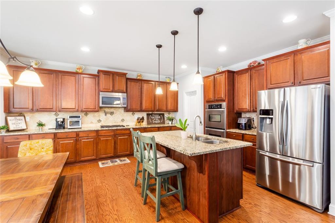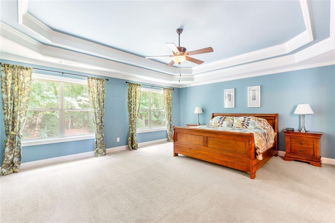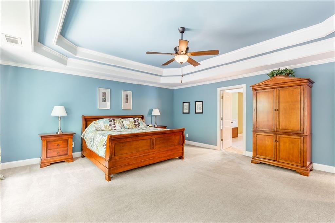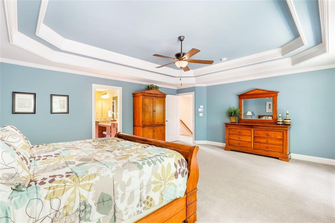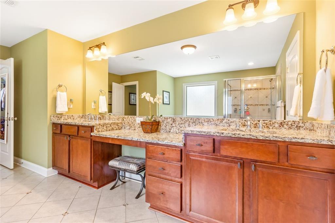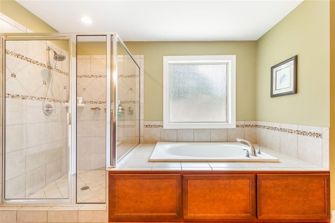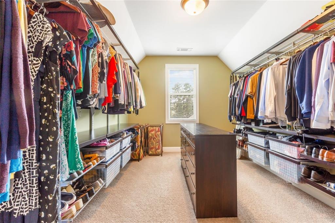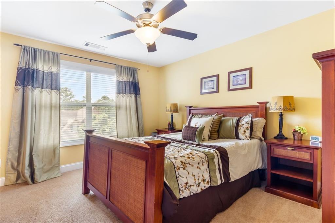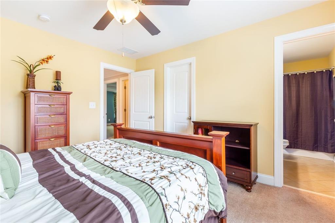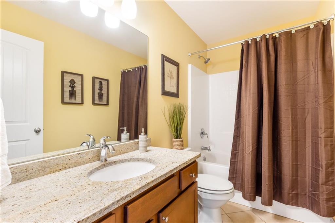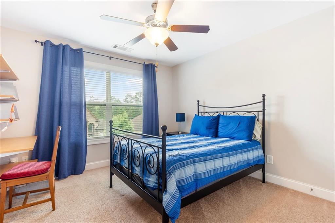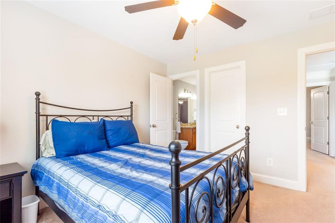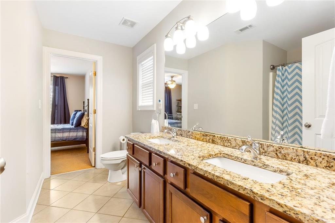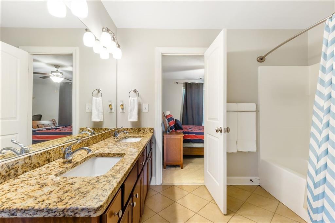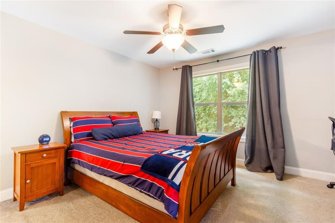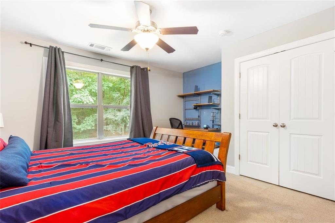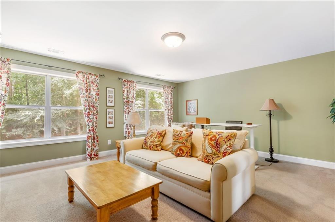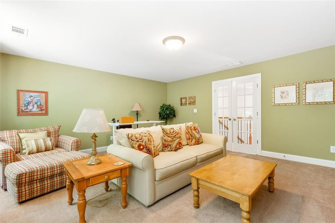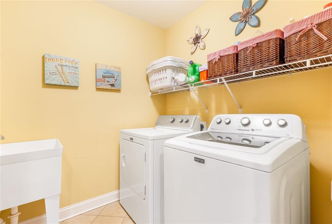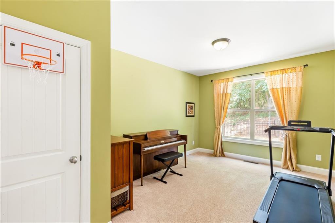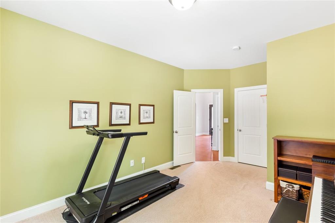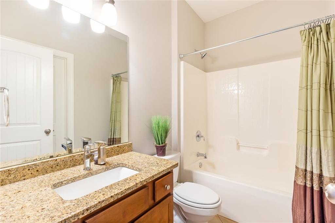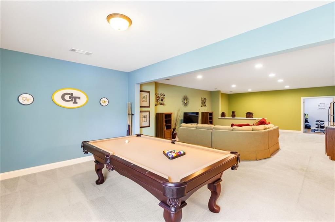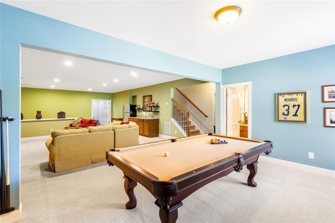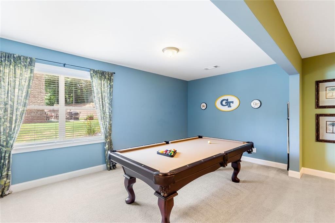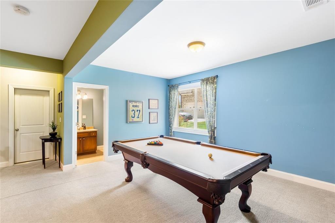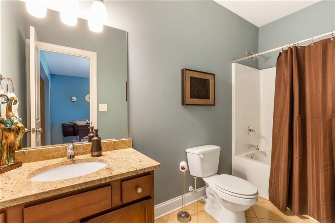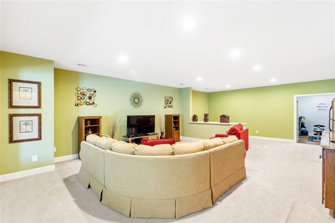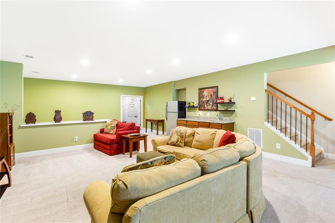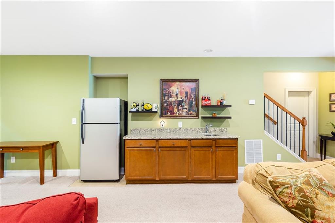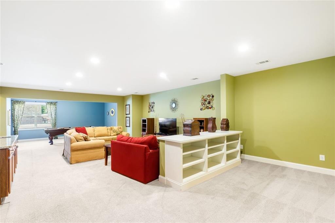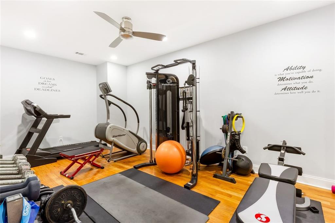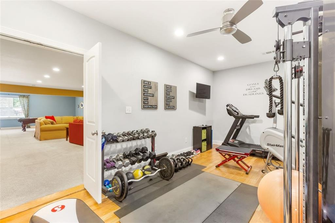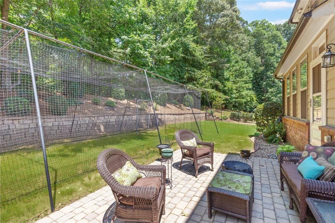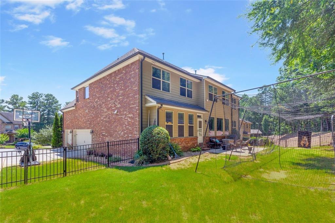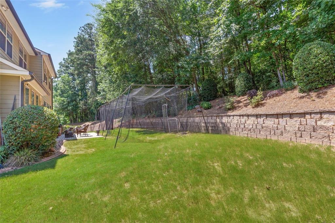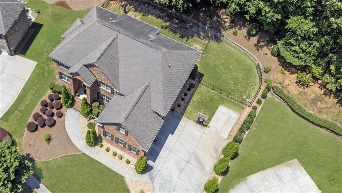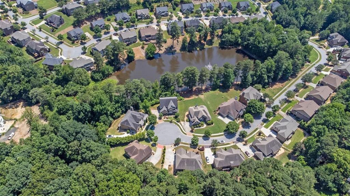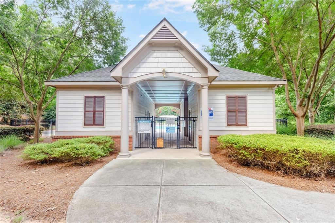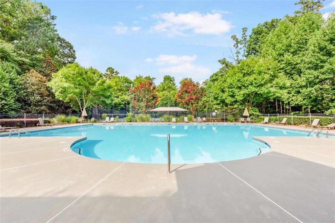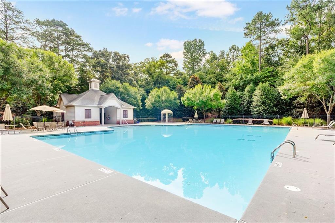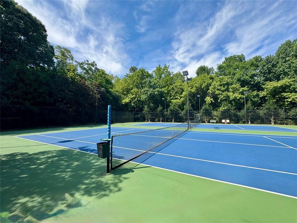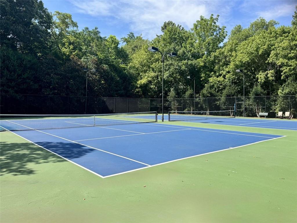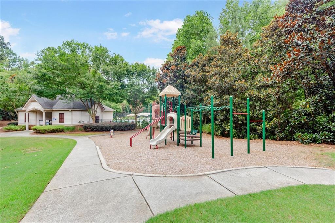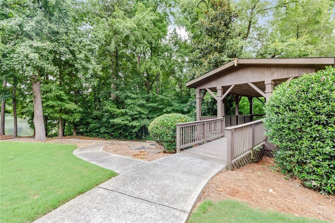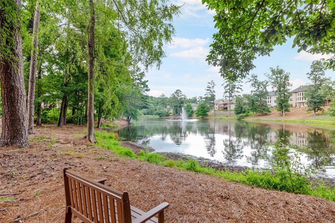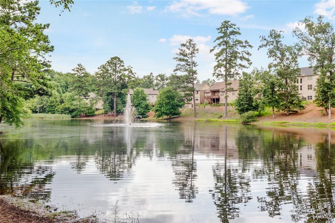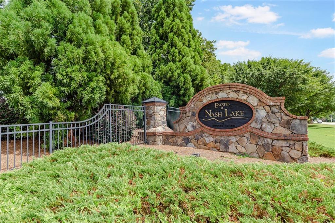3642 Preservation Circle
Lilburn, GA 30047
$835,000
Fall in love with this stunning 5-bedroom home with lake views, located in the highly sought-after Brookwood School District! This 3-sided brick beauty features a 3-car side-entry garage and includes a fully finished basement with an entertaining area, game room, and home gym. Step into the grand 2-story foyer and enjoy brand-new hardwood floors throughout the main level and fresh interior paint! The gourmet kitchen is a chef’s dream with granite countertops, stainless steel appliances, double ovens, a gas cooktop, an island, a breakfast bar, a wall-mounted pot filler, a walk-in pantry, and a breakfast room that opens to the spacious family room with a fireplace—perfect for gatherings. Enjoy working from home in the dedicated main-level office and movie nights in the oversized upstairs bonus/media room. The primary suite offers a peaceful retreat with tray ceilings, a custom walk-in closet, double vanity sinks, a soaking tub, and a separate shower. Step outside to your fenced backyard oasis, complete with a retaining wall system that enhances both landscaping and privacy. Located in a vibrant swim, tennis, and lake community, this home truly has it all!
- SubdivisionEstates at Nash Lake
- Zip Code30047
- CityLilburn
- CountyGwinnett - GA
Location
- ElementaryGwin Oaks
- JuniorFive Forks
- HighBrookwood
Schools
- StatusHold
- MLS #7608886
- TypeResidential
MLS Data
- Bedrooms5
- Bathrooms5
- RoomsBonus Room, Exercise Room, Family Room, Game Room, Media Room, Office
- BasementFinished, Daylight, Full, Finished Bath, Interior Entry, Exterior Entry
- FeaturesHigh Ceilings 9 ft Main, Entrance Foyer 2 Story, Bookcases, Double Vanity, Recessed Lighting, Tray Ceiling(s), Walk-In Closet(s), Crown Molding
- KitchenBreakfast Bar, Breakfast Room, Cabinets Stain, Stone Counters, Kitchen Island, Pantry Walk-In, View to Family Room
- AppliancesDouble Oven, Dishwasher, Disposal, Electric Oven/Range/Countertop, Gas Cooktop, Gas Water Heater, Microwave
- HVACCeiling Fan(s), Central Air, Electric
- Fireplaces1
- Fireplace DescriptionFamily Room, Gas Starter
Interior Details
- StyleTraditional
- ConstructionBrick 3 Sides, Brick
- Built In2011
- StoriesArray
- ParkingGarage, Attached, Driveway, Garage Faces Side, Garage Door Opener
- FeaturesPrivate Yard, Rain Gutters
- ServicesPool, Tennis Court(s), Playground, Lake, Sidewalks, Street Lights
- UtilitiesCable Available, Electricity Available, Natural Gas Available, Phone Available, Sewer Available, Underground Utilities, Water Available
- SewerPublic Sewer
- Lot DescriptionBack Yard, Cul-de-sac Lot, Landscaped, Front Yard, Private
- Lot Dimensions101x101x19x25x53x103
- Acres0.233
Exterior Details
Listing Provided Courtesy Of: Keller Williams Realty Atlanta Partners 678-775-2600

This property information delivered from various sources that may include, but not be limited to, county records and the multiple listing service. Although the information is believed to be reliable, it is not warranted and you should not rely upon it without independent verification. Property information is subject to errors, omissions, changes, including price, or withdrawal without notice.
For issues regarding this website, please contact Eyesore at 678.692.8512.
Data Last updated on October 4, 2025 8:47am
