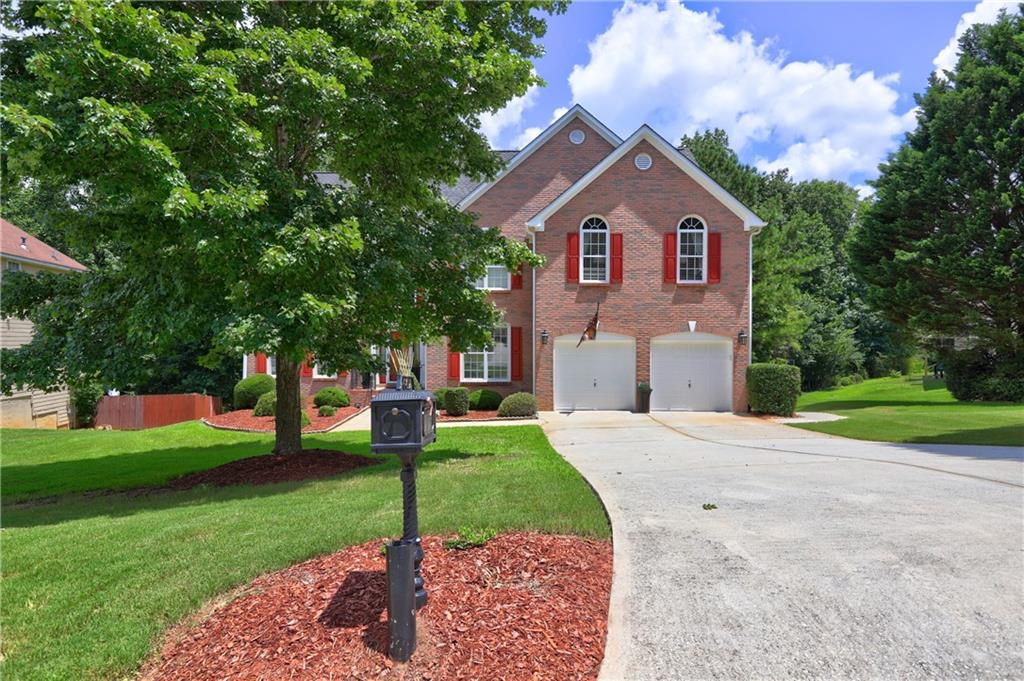6812 Danforth Way
Stone Mountain, GA 30087
$460,000
Welcome to this beautifully maintained 4-bedroom and 4 bath, home boasts a full finished basement and flexible living options for every stage of life. This 4 bedroom home boost a spacious kitchen offers plenty of cabinetry, counter space, a stunning island, and one step into a relaxing sunroom for morning coffee. Upstairs an oversized primary suite features a stunning tray ceiling, walk-in closet, a fireplace for any occasion. 3 nice size bedrooms just awaiting for your great ideas. Step inside to a welcoming foyer that opens into a warm and inviting family room with a fireplace-perfect for cozy evenings or entertaining guests, with plenty of daylight, great family room, formal dining and living room. This 3-story home has plenty of room for entertaining family and friends for any occasion. This community amenities are truly unbeatable: clubhouse, tennis court and theme school inside the neighborhood. Agents bring your buyers this home will not disappoint at all!! Home warranty not to exceed 450.
- SubdivisionThe Meadows At Wynbrooke Phase 2
- Zip Code30087
- CityStone Mountain
- CountyDekalb - GA
Location
- ElementaryPine Ridge - Dekalb
- JuniorStephenson
- HighStephenson
Schools
- StatusPending
- MLS #7608928
- TypeResidential
- SpecialEstate Owned, Sold As/Is
MLS Data
- Bedrooms4
- Bathrooms4
- Half Baths1
- Bedroom DescriptionOversized Master, Sitting Room
- RoomsFamily Room, Library, Office, Sun Room
- BasementExterior Entry, Finished, Full, Interior Entry
- FeaturesEntrance Foyer, High Ceilings, High Ceilings 9 ft Lower, High Ceilings 9 ft Main, High Ceilings 9 ft Upper, High Speed Internet, Open Floorplan, Walk-In Closet(s)
- KitchenEat-in Kitchen, Kitchen Island, Pantry, Stone Counters, View to Family Room
- AppliancesDishwasher, Dryer, Electric Water Heater, Microwave, Refrigerator, Trash Compactor, Washer
- HVACCeiling Fan(s), Central Air, Electric
- Fireplaces2
- Fireplace DescriptionFamily Room, Master Bedroom
Interior Details
- StyleMid-Century Modern, Modern
- ConstructionBrick
- Built In2001
- StoriesArray
- ParkingDriveway, Garage Door Opener, Garage Faces Front
- FeaturesPrivate Entrance, Private Yard
- ServicesClubhouse, Homeowners Association, Sidewalks, Street Lights
- UtilitiesCable Available, Electricity Available, Underground Utilities, Water Available
- SewerPublic Sewer
- Lot DescriptionLevel, Sprinklers In Front, Sprinklers In Rear
- Acres0.3
Exterior Details
Listing Provided Courtesy Of: HomeSmart 404-876-4901

This property information delivered from various sources that may include, but not be limited to, county records and the multiple listing service. Although the information is believed to be reliable, it is not warranted and you should not rely upon it without independent verification. Property information is subject to errors, omissions, changes, including price, or withdrawal without notice.
For issues regarding this website, please contact Eyesore at 678.692.8512.
Data Last updated on August 22, 2025 11:53am
