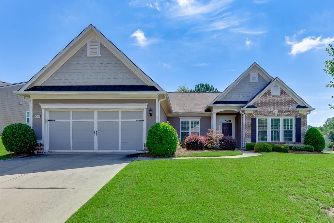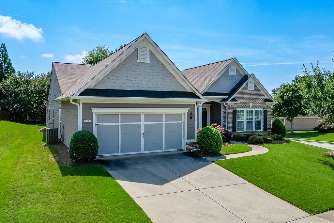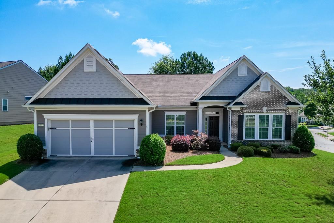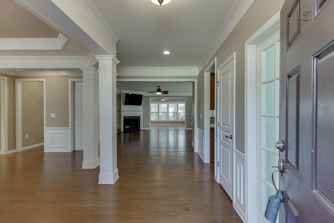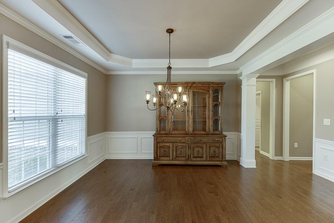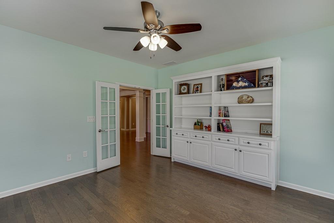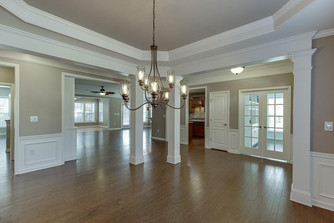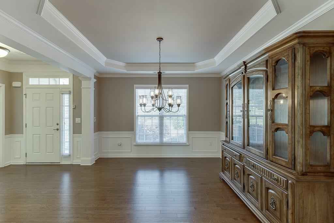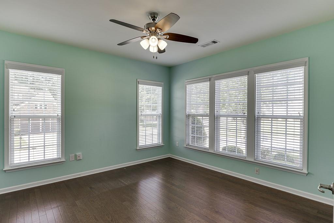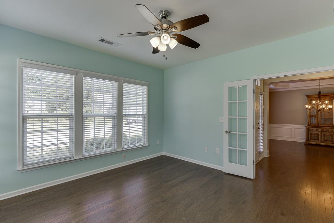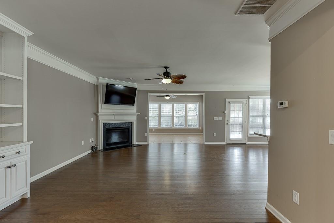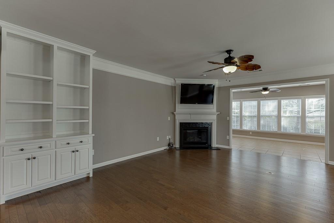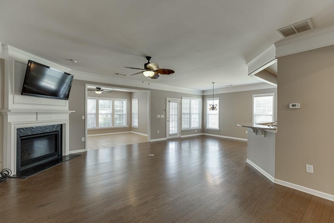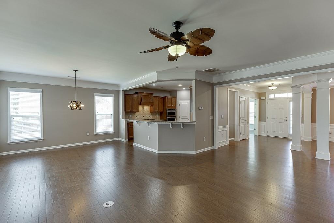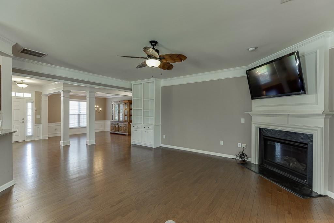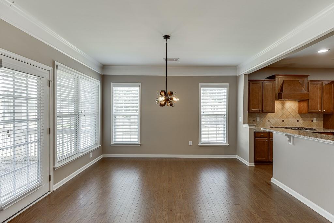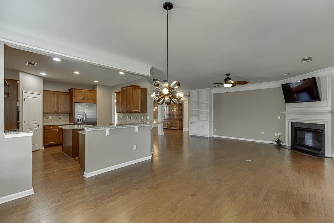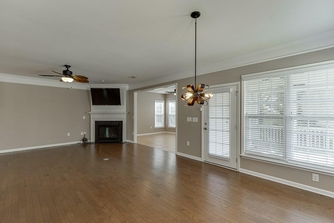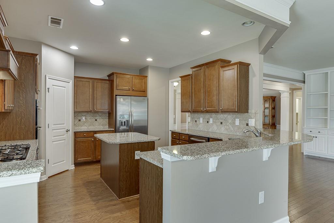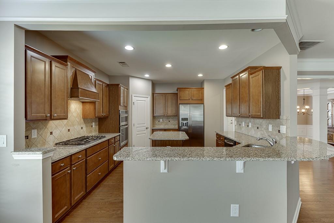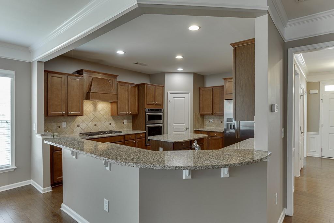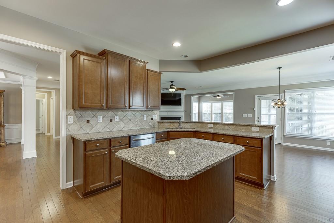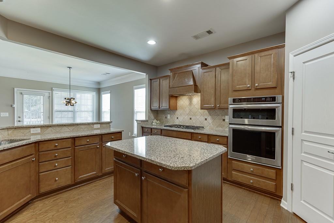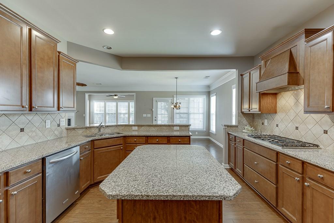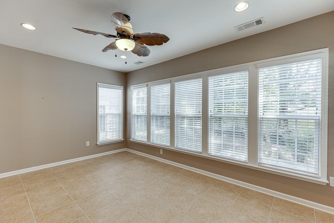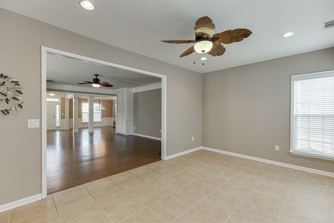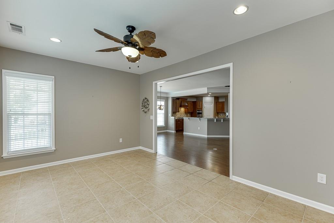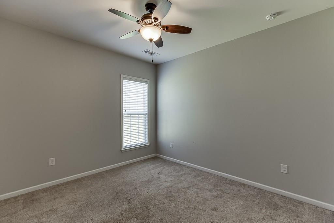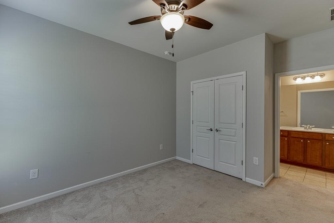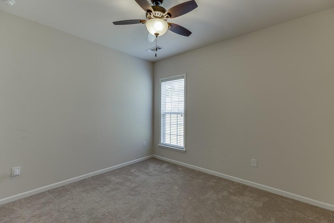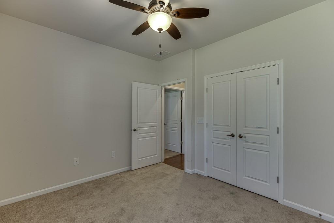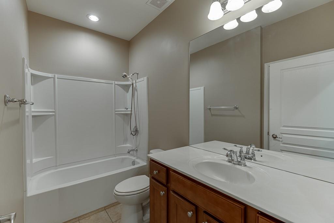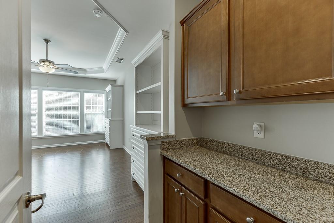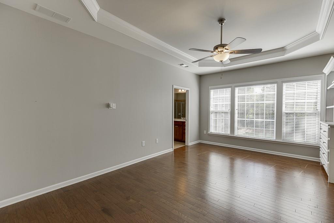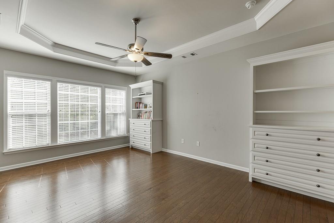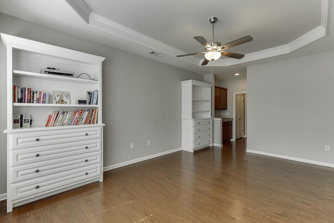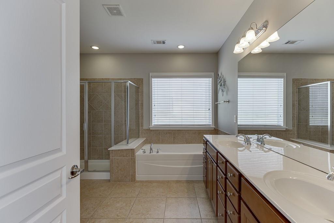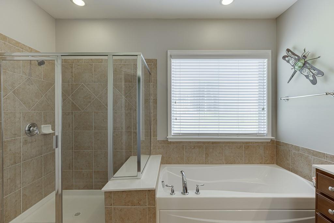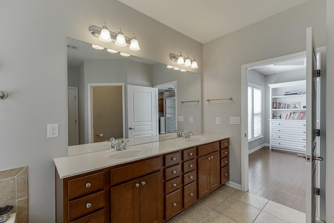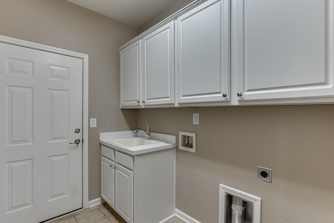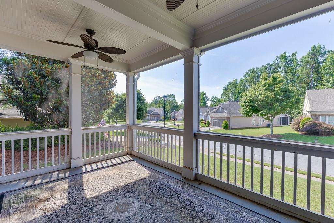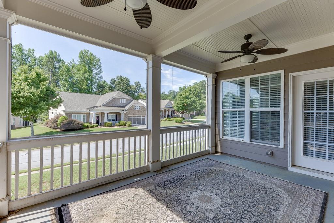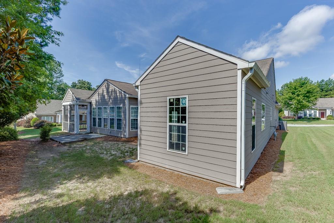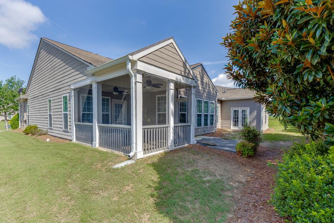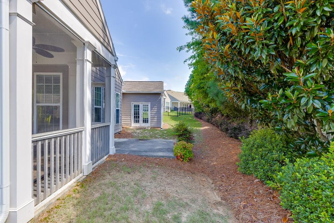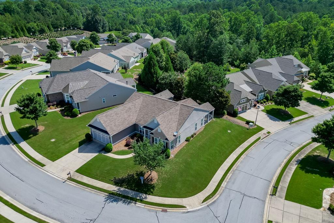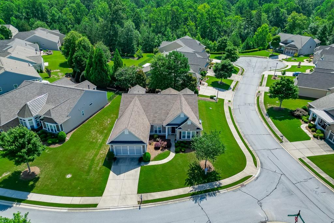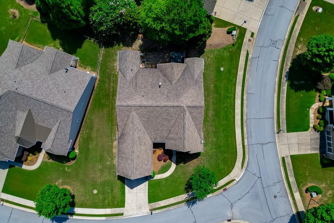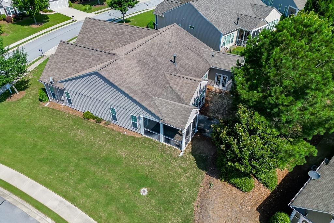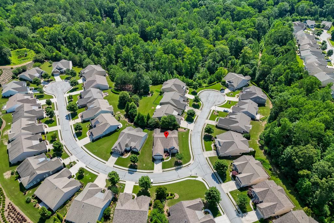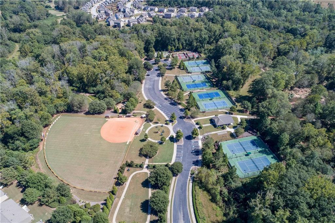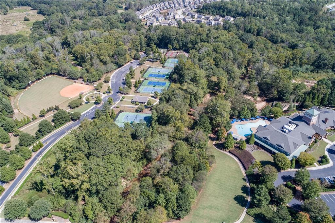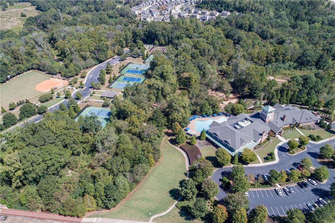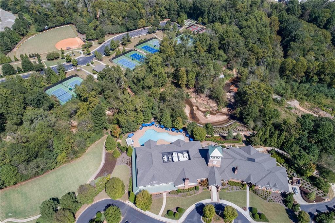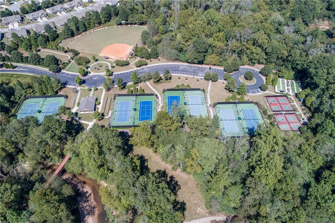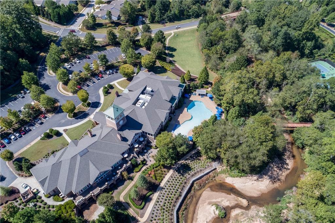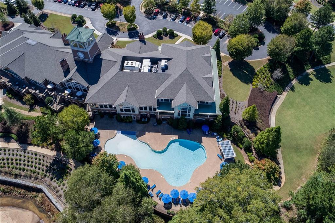6706 Mill Rock Court
Hoschton, GA 30548
$529,900
Relax, Recharge, and Truly Live – Welcome to The Villages at Deaton Creek! This beautifully designed single-level home sits gracefully on a spacious corner lot in the award-winning 55+ gated community of The Villages at Deaton Creek—where lifestyle meets ease and every day feels like a retreat. Step inside to discover gleaming hardwood floors, wide hallways, and thoughtful open-concept living designed with your comfort in mind. The inviting great room features a cozy fireplace and flows effortlessly into the heart of the home—an entertainer’s dream kitchen with granite countertops, stainless steel appliances, a large island, breakfast bar, and a sunlit dining area perfect for casual mornings or family visits. Need a quiet space? A private home office/den tucked behind French doors offers the ideal spot for reading, hobbies, or managing personal affairs. Start your mornings with a cup of coffee from your personal coffee bar in the generously sized primary suite—complete with custom built-in bookcases, and a large walk-in closet. Two additional bedrooms and a full bath ensure plenty of room for guests, while the cozy sunroom and covered patio provide the perfect spots to relax or enjoy a glass of wine as the sun sets. Bonus perks include a dedicated workshop/storage area and low-maintenance living at its best. Live the lifestyle you’ve earned with world-class community amenities: indoor and outdoor pools, tennis, pickleball, walking trails, fitness center, social clubs, events, and a stunning clubhouse that anchors this vibrant neighborhood. This isn’t just a home—it’s your next chapter. Come experience The Villages at Deaton Creek and fall in love with how easy life can be.
- SubdivisionVillage at Deaton Creek
- Zip Code30548
- CityHoschton
- CountyHall - GA
Location
- ElementaryChestnut Mountain
- JuniorC.W. Davis
- HighFlowery Branch
Schools
- StatusPending
- MLS #7608985
- TypeResidential
- SpecialActive Adult Community
MLS Data
- Bedrooms3
- Bathrooms2
- Bedroom DescriptionMaster on Main
- RoomsFamily Room, Office, Sun Room
- FeaturesBookcases, Disappearing Attic Stairs, Double Vanity, High Ceilings, High Ceilings 9 ft Lower, High Ceilings 9 ft Main, High Ceilings 9 ft Upper, High Speed Internet, Tray Ceiling(s), Walk-In Closet(s)
- KitchenBreakfast Bar, Breakfast Room, Kitchen Island, Pantry Walk-In
- AppliancesDishwasher, Disposal, Gas Water Heater, Microwave
- HVACCeiling Fan(s), Central Air
- Fireplaces1
- Fireplace DescriptionFactory Built, Family Room, Gas Log, Living Room
Interior Details
- StyleRanch, Traditional
- ConstructionBrick Front, Cement Siding, Concrete
- Built In2014
- StoriesArray
- ParkingGarage
- ServicesClubhouse, Fitness Center, Gated, Homeowners Association, Near Shopping, Pool, Sidewalks, Street Lights, Tennis Court(s)
- UtilitiesCable Available, Electricity Available, Natural Gas Available, Sewer Available, Underground Utilities, Water Available
- SewerPublic Sewer
- Lot DescriptionCorner Lot
- Acres0.23
Exterior Details
Listing Provided Courtesy Of: Keller Williams Realty Atlanta Partners 678-775-2600

This property information delivered from various sources that may include, but not be limited to, county records and the multiple listing service. Although the information is believed to be reliable, it is not warranted and you should not rely upon it without independent verification. Property information is subject to errors, omissions, changes, including price, or withdrawal without notice.
For issues regarding this website, please contact Eyesore at 678.692.8512.
Data Last updated on October 8, 2025 4:41pm
