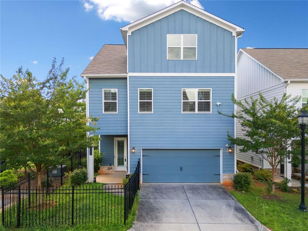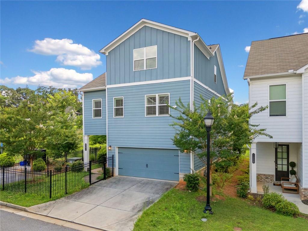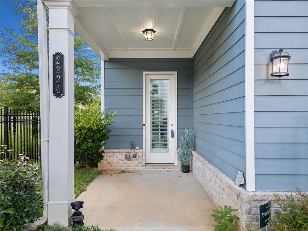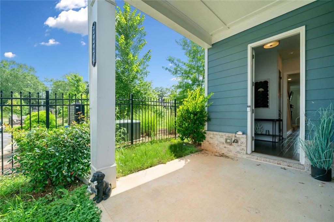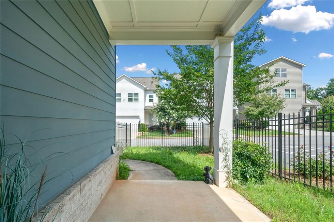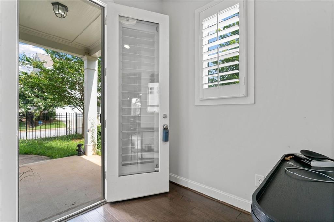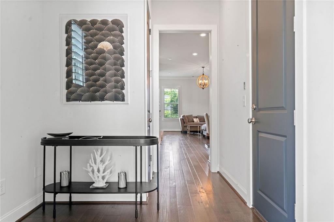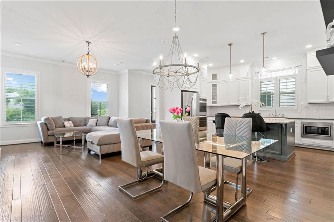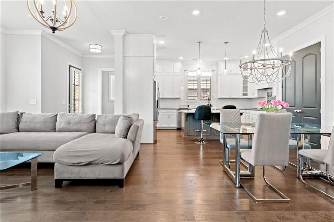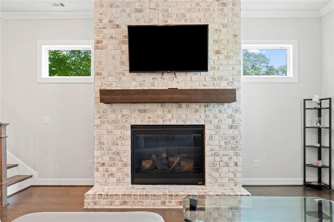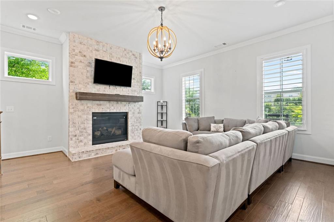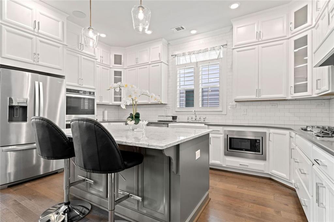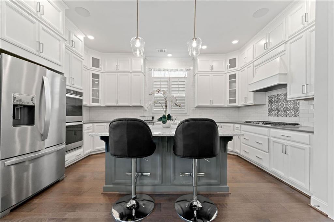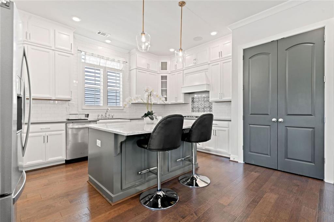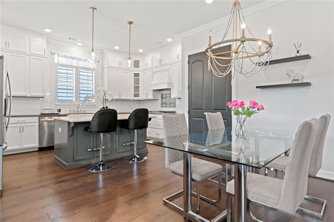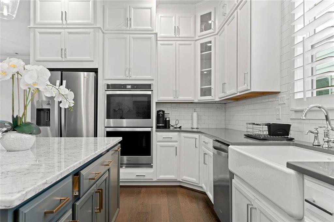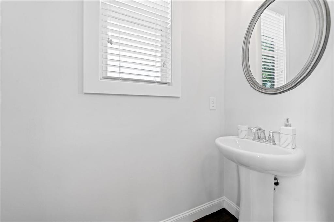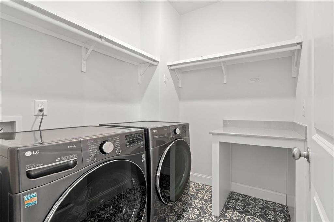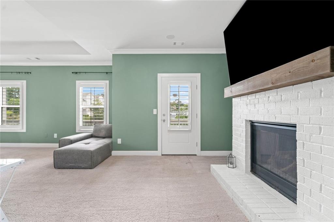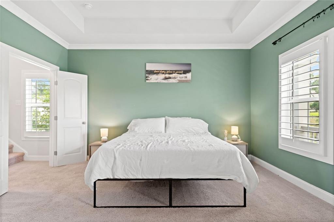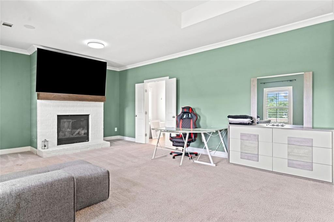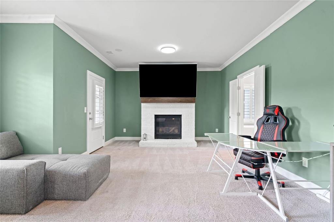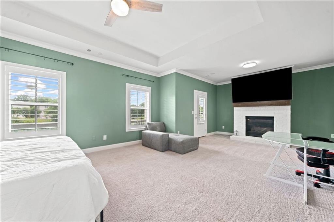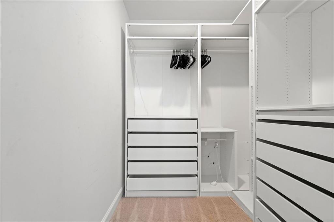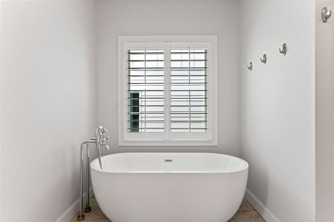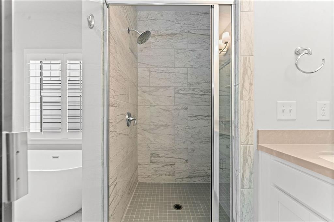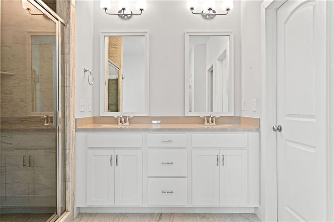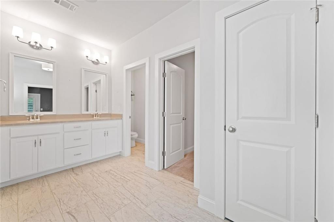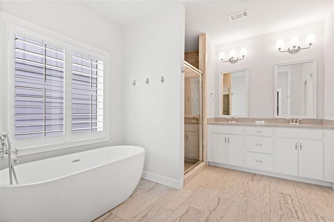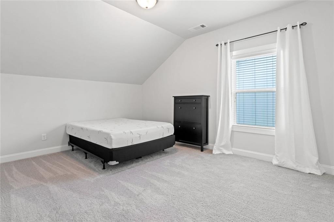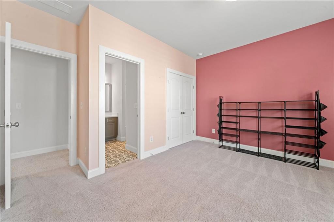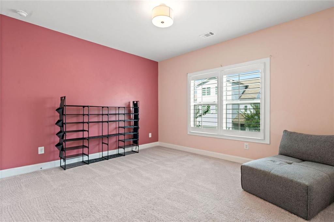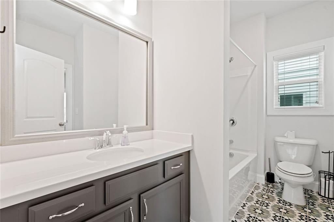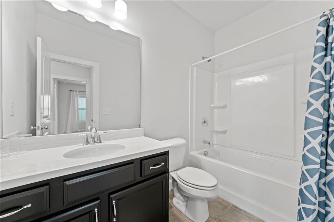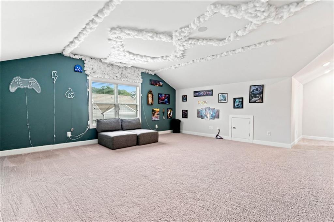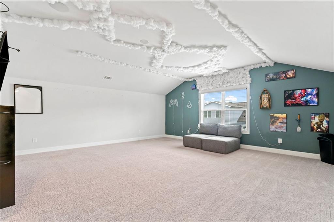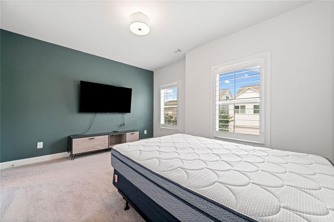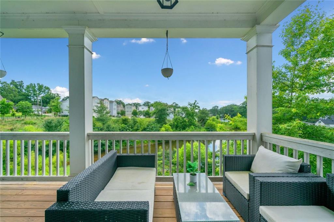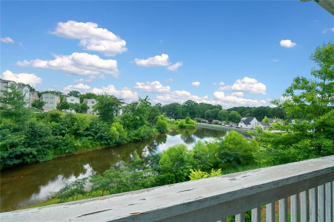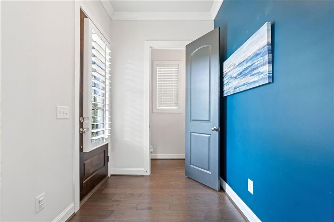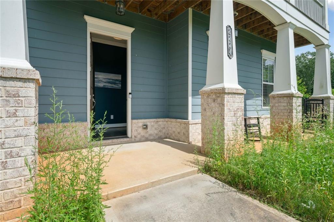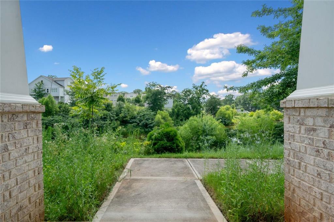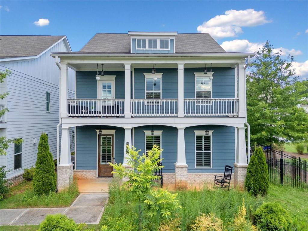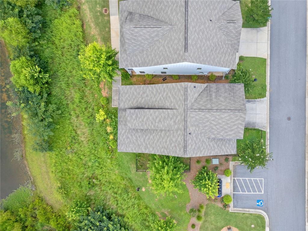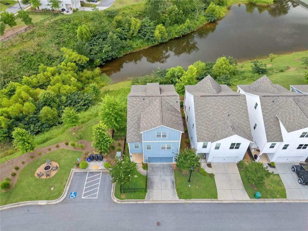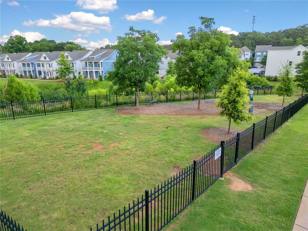2224 Swansea Way
Smyrna, GA 30080
$680,000
Experience Elevated Living in the Heart of Smyrna Welcome to this exceptional home, perfectly positioned on a premium corner lot in one of Smyrna’s most coveted and convenient locations. A true showcase of luxury, style, and thoughtful design, this home features tranquil view to Adam's pond. The chef-inspired kitchen is the heart of the home, offering an oversized quartz island, double ovens, a gas cooktop with custom vent hood, a farmhouse sink, and ceiling-height cabinetry for abundant storage all enhanced by designer lighting that flows seamlessly throughout the open-concept main level. Gleaming hardwood floors add warmth and sophistication, creating an ideal space for entertaining. The expansive owner’s suite is a private retreat, complete with a cozy fireplace, private balcony with serene views of Adams Pond, and a spa-style bathroom featuring a freestanding soaking tub, separate shower, and a spacious walk-in closet. The third floor adds incredible versatility with a fourth bedroom and a large media/game room perfect for a home theater, gym, or additional living space to suit your needs. Enjoy the charm of the community with two beautifully landscaped pocket parks, a spacious dog park, and tranquil Adams Pond for peaceful fishing and relaxation. All of this just minutes from Smyrna Market Village, Belmont Village, Fox Creek Golf Course, The Battery at Truist Park, and a wide array of dining, shopping, and entertainment options with a quick commute to Atlanta. This is a rare opportunity to own a luxury home that effortlessly blends elegance, comfort, and lifestyle in one of metro Atlanta’s most vibrant and walkable communities.
- SubdivisionThe Grove At Adams Pond
- Zip Code30080
- CitySmyrna
- CountyCobb - GA
Location
- StatusActive
- MLS #7609032
- TypeResidential
- SpecialArray
MLS Data
- Bedrooms4
- Bathrooms3
- Half Baths1
- Bedroom DescriptionOversized Master, Sitting Room
- RoomsAttic, Game Room
- FeaturesDouble Vanity, Entrance Foyer
- KitchenKitchen Island, Pantry, Cabinets White, Stone Counters
- AppliancesDishwasher, Double Oven, Dryer, Gas Cooktop, Microwave, Range Hood, Refrigerator, Self Cleaning Oven, Washer, Disposal
- HVACCentral Air
- Fireplaces2
- Fireplace DescriptionLiving Room, Master Bedroom
Interior Details
- StyleTraditional, Craftsman
- ConstructionBrick, Cement Siding
- Built In2020
- StoriesArray
- ParkingAttached, Garage
- FeaturesBalcony
- ServicesDog Park, Homeowners Association, Park, Near Schools, Near Shopping, Restaurant, Fishing
- UtilitiesCable Available
- SewerPublic Sewer
- Lot DescriptionFront Yard, Level
- Lot Dimensionsx
- Acres0.069
Exterior Details
Listing Provided Courtesy Of: Hester & Associates, LLC 404-495-8392

This property information delivered from various sources that may include, but not be limited to, county records and the multiple listing service. Although the information is believed to be reliable, it is not warranted and you should not rely upon it without independent verification. Property information is subject to errors, omissions, changes, including price, or withdrawal without notice.
For issues regarding this website, please contact Eyesore at 678.692.8512.
Data Last updated on October 4, 2025 8:47am
