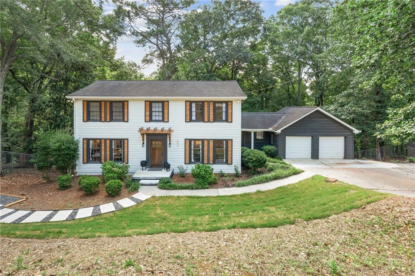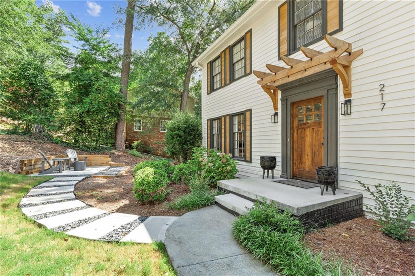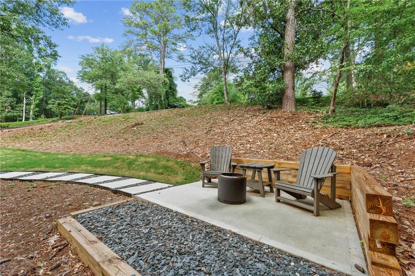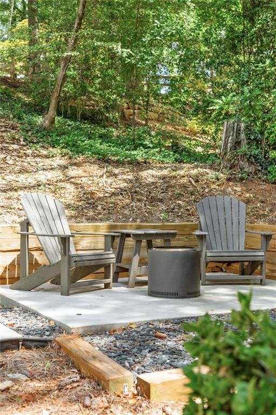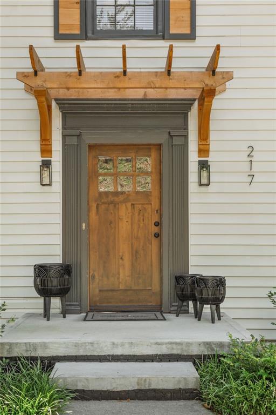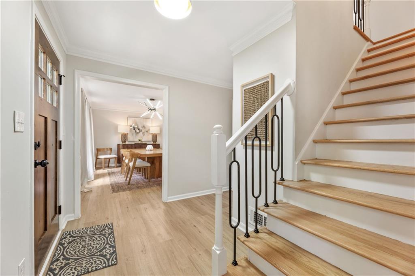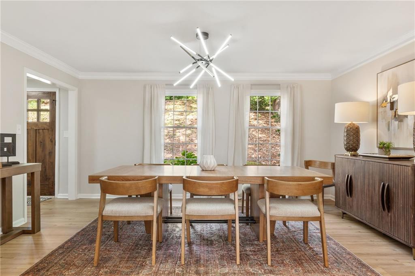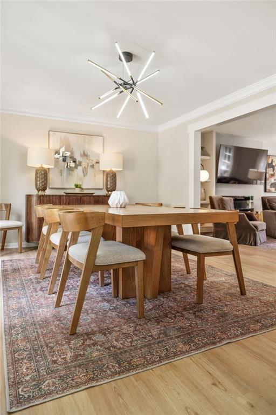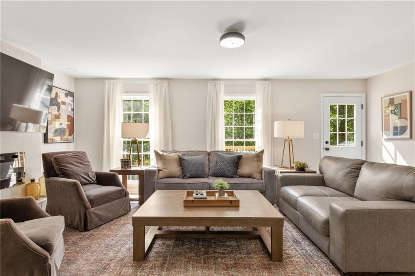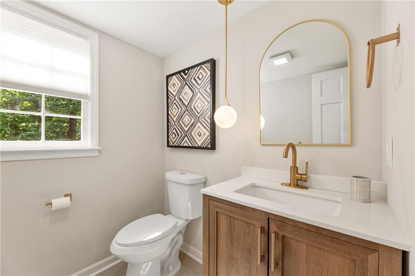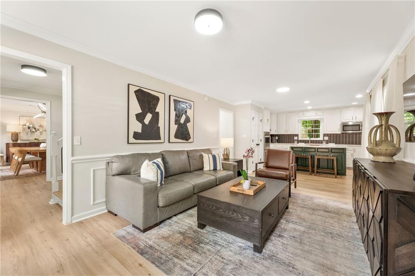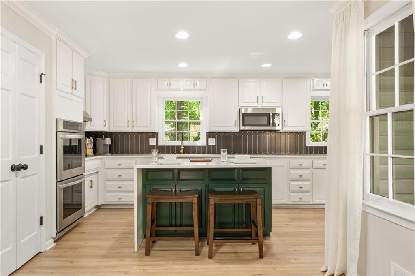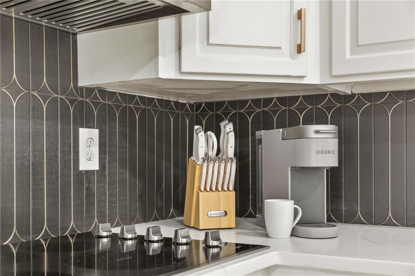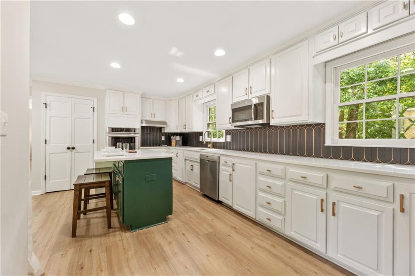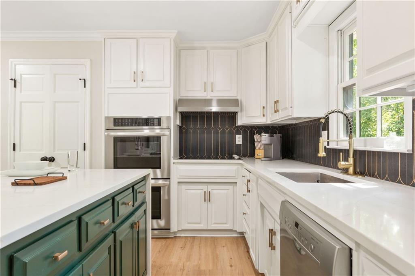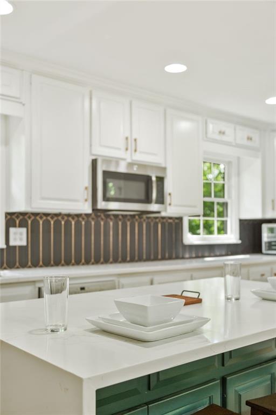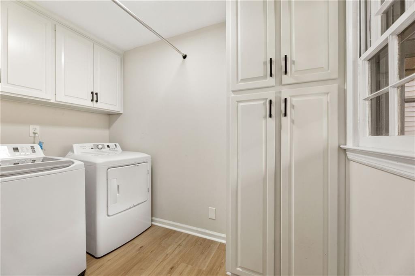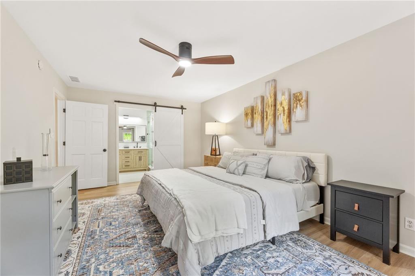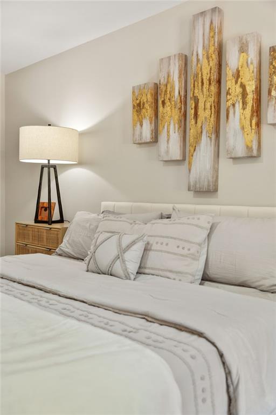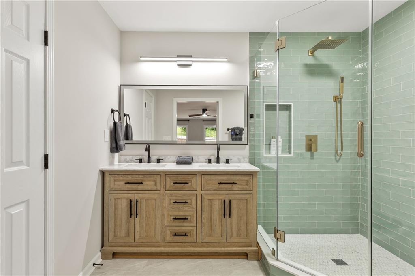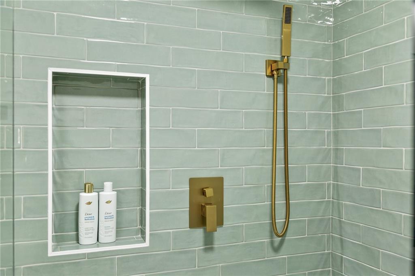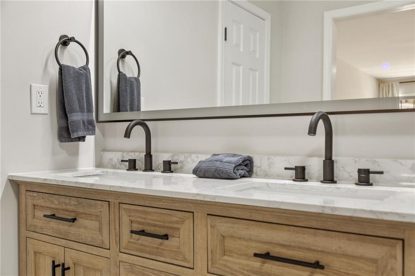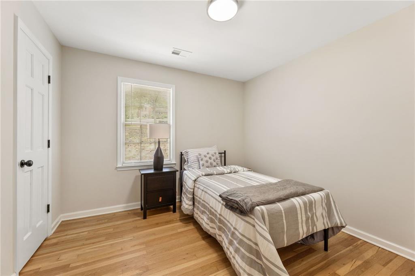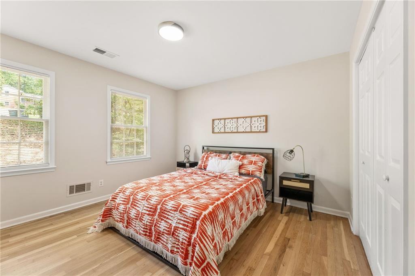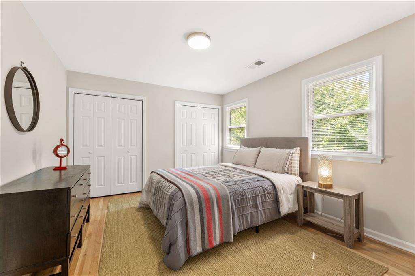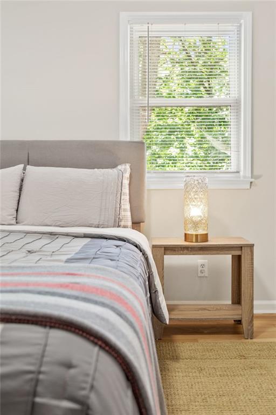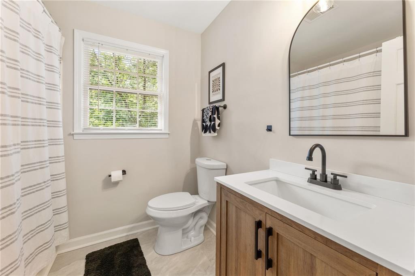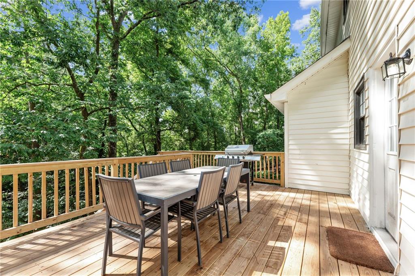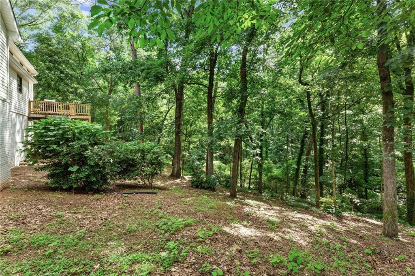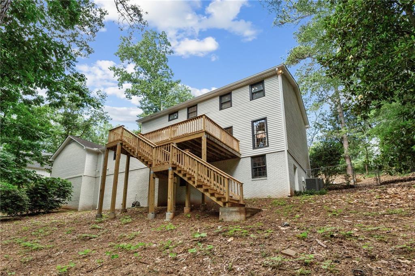217 Skyland Drive
Roswell, GA 30075
$725,000
***PRICE REDUCTION*** Welcome to a beautifully renovated 4-bedroom, 3-bath home. Located in one of Roswell’s most desirable neighborhoods, this inviting residence is just minutes from the Chattahoochee River and the vibrant shops and restaurants of Canton Street. With seasonal river views and stylish upgrades throughout, the home features a main living area is filled with natural light from large windows, complemented by soft neutral tones and modern finishes throughout. Light walls and warm hardwood-style flooring throughout, create an airy, cohesive feel that flows effortlessly into the adjacent dining and kitchen spaces. The kitchen is a true centerpiece of the home which combines classic design with modern elegance. Featuring crisp white cabinetry with gold hardware, a dramatic dark tile backsplash, and stainless-steel appliances including a built-in oven and microwave. The standout feature is the center island with quartz countertops and bar seating—perfect for casual meals, entertaining, or gathering with family. This home also features a second living area just off the kitchen—perfect for casual lounging or creating a flexible space for a home office or playroom. The primary suite offers a calming retreat with neutral tones, luxury vinyl plank flooring, and a modern ceiling fan. Updates include new HVAC, updated plumbing and electrical, modern fixtures, hardwood flooring, neutral paint tones, and upgraded lighting throughout. You can enjoy the outdoors on the cozy built-in seating area with a fire pit offers the perfect spot to gather and enjoy peaceful evenings under the trees. Step onto the brand-new deck overlooking a rustic, fenced-in backyard—ideal for entertaining or relaxing in private. Bonus fact: The driveway has a bit of character—a steep slope that adds excitement to your arrival (and makes for great cardio on trash day)! Don’t miss on this great opportunity and schedule your showing today!
- SubdivisionRiverview Estates
- Zip Code30075
- CityRoswell
- CountyFulton - GA
Location
- ElementaryRoswell North
- JuniorCrabapple
- HighRoswell
Schools
- StatusActive
- MLS #7609302
- TypeResidential
MLS Data
- Bedrooms4
- Bathrooms2
- Half Baths1
- Bedroom DescriptionOversized Master
- RoomsBasement
- BasementUnfinished
- FeaturesDouble Vanity, Walk-In Closet(s)
- KitchenCabinets White, Kitchen Island, Stone Counters
- AppliancesDishwasher, Double Oven, Electric Cooktop, Microwave, Refrigerator
- HVACCentral Air
- Fireplaces1
- Fireplace DescriptionElectric
Interior Details
- StyleTraditional
- ConstructionBlock, Vinyl Siding
- Built In1968
- StoriesArray
- ParkingAttached, Garage
- UtilitiesCable Available, Electricity Available, Phone Available, Sewer Available, Water Available
- SewerPublic Sewer
- Lot DescriptionBack Yard, Private, Wooded
- Lot Dimensionsx
- Acres0.6474
Exterior Details
Listing Provided Courtesy Of: HomeSmart 404-876-4901

This property information delivered from various sources that may include, but not be limited to, county records and the multiple listing service. Although the information is believed to be reliable, it is not warranted and you should not rely upon it without independent verification. Property information is subject to errors, omissions, changes, including price, or withdrawal without notice.
For issues regarding this website, please contact Eyesore at 678.692.8512.
Data Last updated on December 17, 2025 1:39pm
