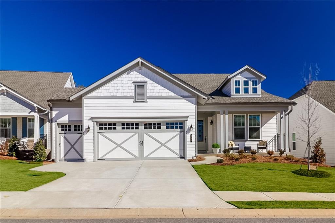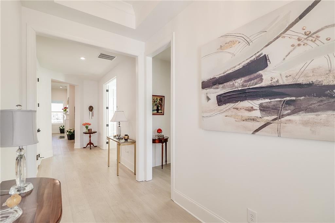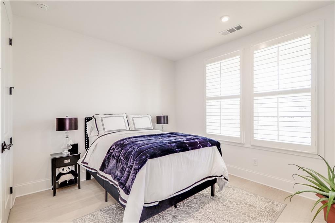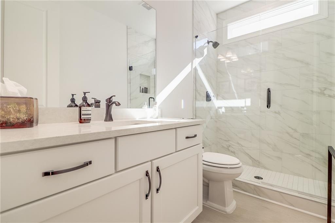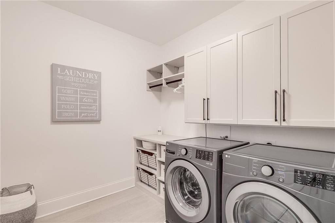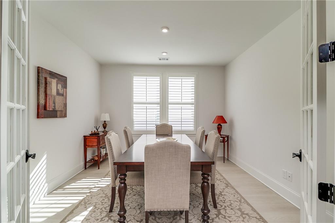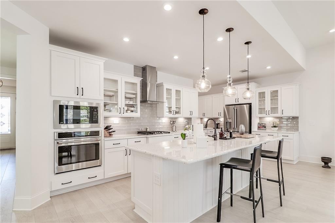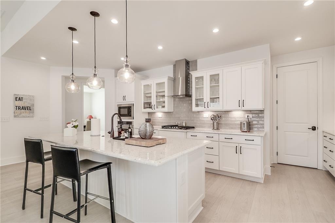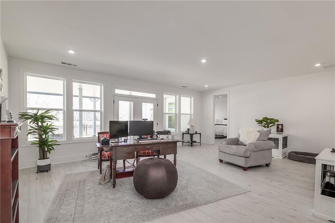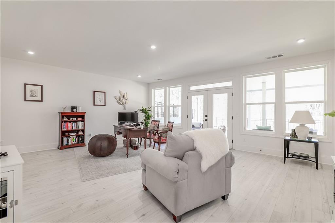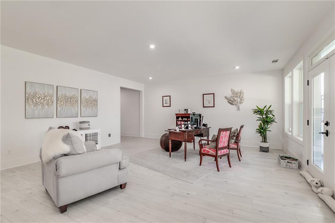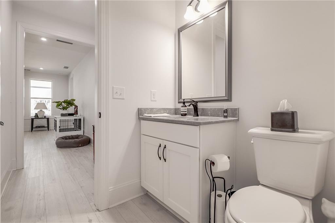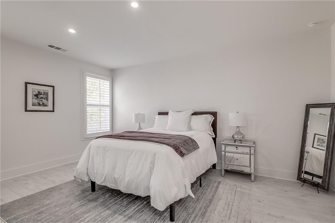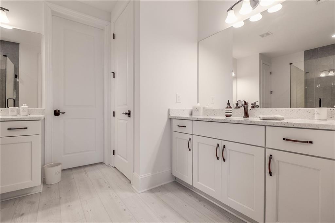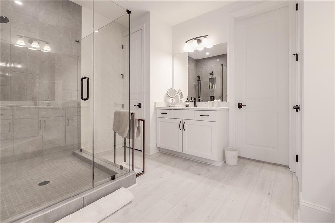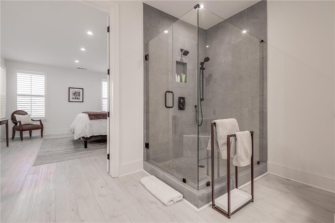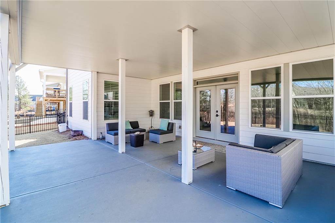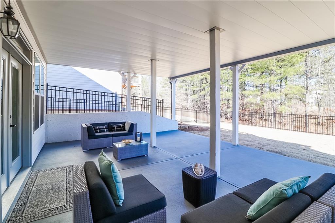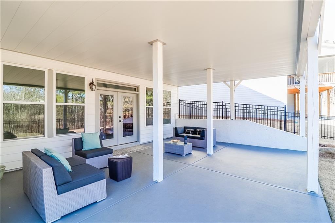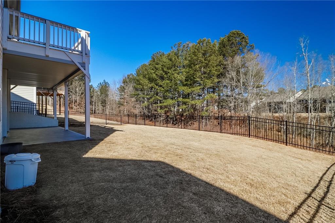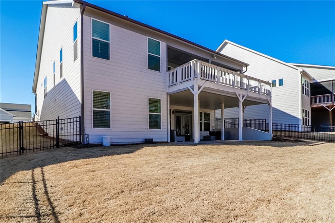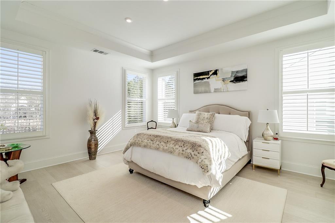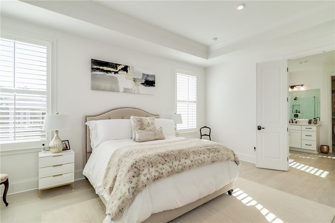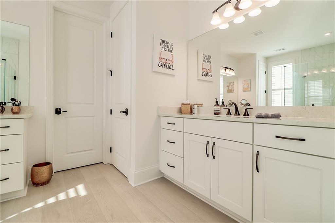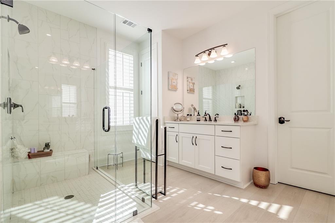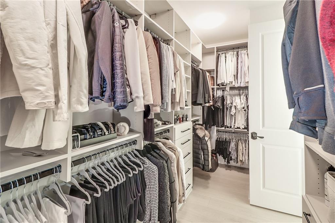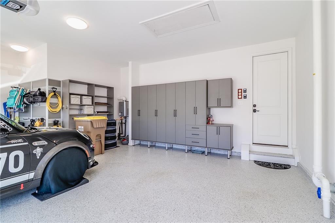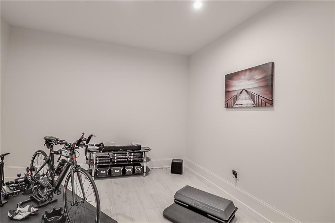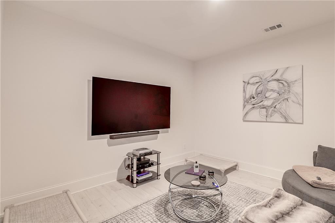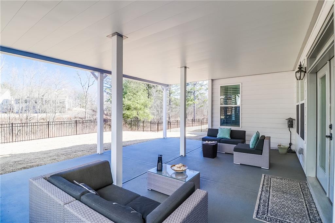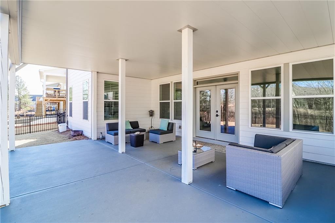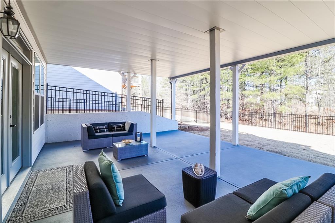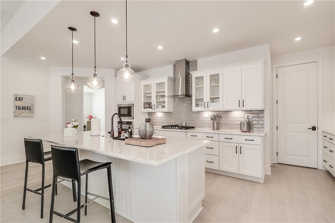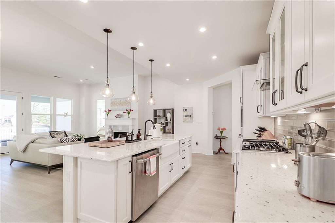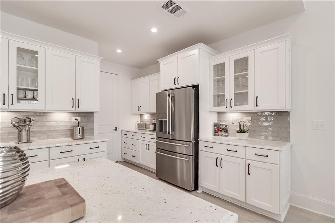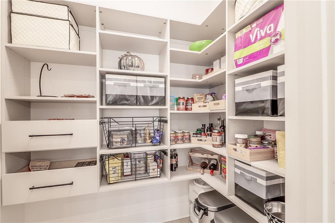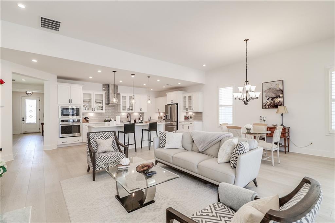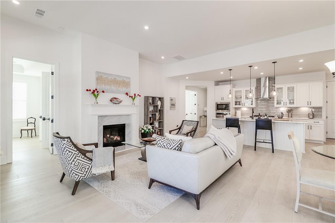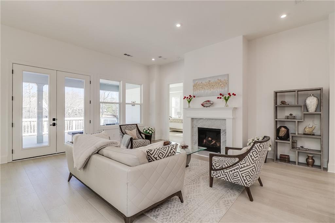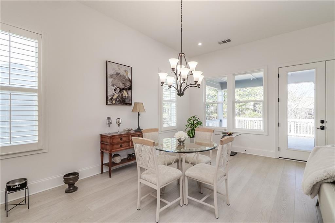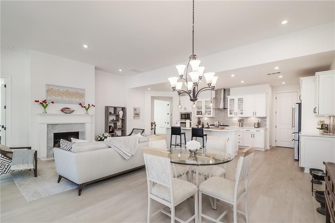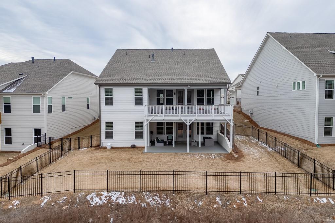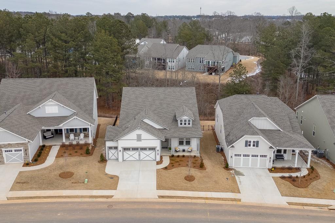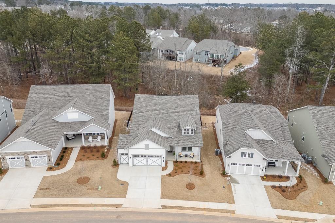385 Huron Lane
Hoschton, GA 30548
$990,900
Don't Miss This Opportunity to Live in Georgia's #1 Active Adult Community Cresswind at Twin Lakes! This This community is the largest pickleball community in Georgia and also has a huge clubhouse with workout facility, indoor/outdoor pool, beautiful lake views, and trails for miles for pure peace and tranquility. THis stunning 3 bedroom home features a premium, private back yard on a fully finished basement and a 2-car garage plus a golf cart parking garage. The home's main level features a spacious open floorplan with a gourmet kitchen, Cafe, and a Great room with a fireplace. The kitchen is thoughtfully designed with a large island, cabinet crown moulding, under-cabinet lighting, quartz countertops, and upgraded soft-close, roll-out cabinet drawers. The primary bath boasts a frameless shower and walk in closet with custom built cabinets, while the laundry room includes convenient wall cabinets. The basement includes 11' ceilings with 9' door frames. Light laminate flooring throughout with a bedroom and full bath. The basement also includes a workout room and entertainment room. Backyard is fully fenced, private and wooded, flat grassy with covered space. It also has all around irrigation system. The garage has Epoxy coating flooring and plenty of built in storage space.
- SubdivisionCresswind at Twin Lakes
- Zip Code30548
- CityHoschton
- CountyJackson - GA
Location
- ElementaryWest Jackson
- JuniorWest Jackson
- HighJackson County
Schools
- StatusActive
- MLS #7609378
- TypeResidential
- SpecialActive Adult Community
MLS Data
- Bedrooms3
- Bathrooms3
- Bedroom DescriptionIn-Law Floorplan, Master on Main, Oversized Master
- RoomsExercise Room, Living Room, Media Room, Office
- BasementDaylight, Finished, Finished Bath, Full
- FeaturesCrown Molding, High Ceilings 9 ft Lower, High Ceilings 10 ft Main, Walk-In Closet(s)
- KitchenBreakfast Bar, Breakfast Room, Cabinets White, Eat-in Kitchen, Kitchen Island, Pantry, Pantry Walk-In, Solid Surface Counters, View to Family Room
- AppliancesDishwasher, Gas Cooktop, Gas Oven/Range/Countertop, Microwave, Refrigerator, Tankless Water Heater
- HVACCentral Air
- Fireplaces1
- Fireplace DescriptionElectric, Family Room
Interior Details
- StyleRanch
- ConstructionHardiPlank Type
- Built In2023
- StoriesArray
- ParkingAttached, Garage, Garage Door Opener, Garage Faces Front, Level Driveway, Storage
- FeaturesBalcony, Lighting
- ServicesClubhouse, Dog Park, Fitness Center, Gated, Homeowners Association, Near Trails/Greenway, Pickleball, Pool, Sidewalks, Spa/Hot Tub, Street Lights, Tennis Court(s)
- UtilitiesCable Available, Electricity Available, Natural Gas Available, Phone Available, Sewer Available, Underground Utilities, Water Available
- SewerPublic Sewer
- Lot DescriptionBack Yard, Front Yard, Landscaped, Level
- Acres0.17
Exterior Details
Listing Provided Courtesy Of: Coldwell Banker Realty 770-623-1900

This property information delivered from various sources that may include, but not be limited to, county records and the multiple listing service. Although the information is believed to be reliable, it is not warranted and you should not rely upon it without independent verification. Property information is subject to errors, omissions, changes, including price, or withdrawal without notice.
For issues regarding this website, please contact Eyesore at 678.692.8512.
Data Last updated on October 4, 2025 8:47am
