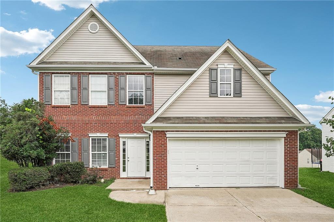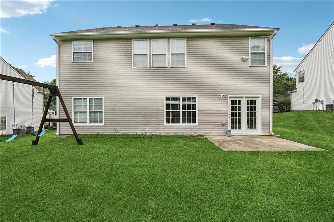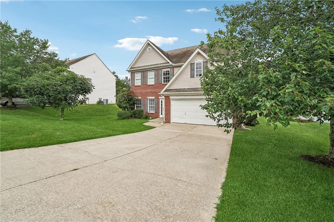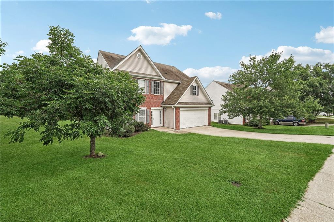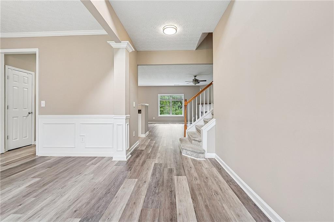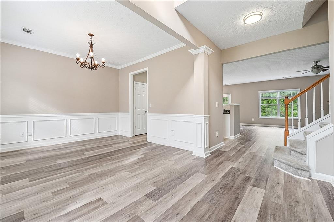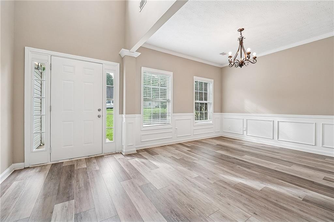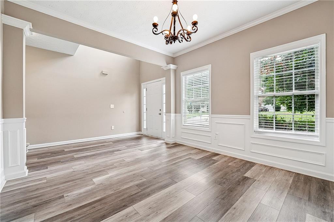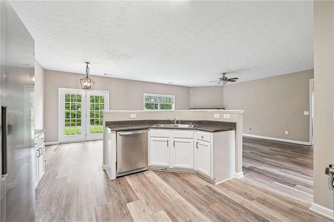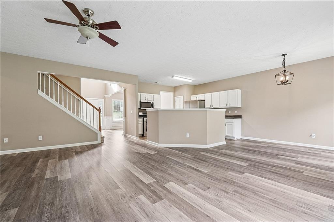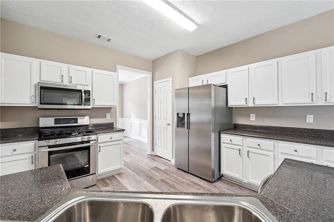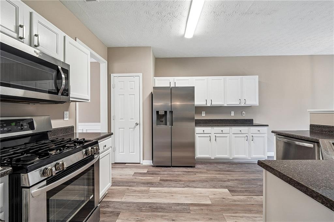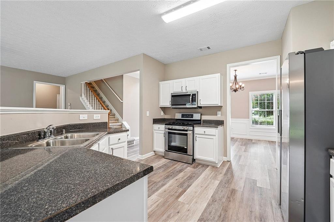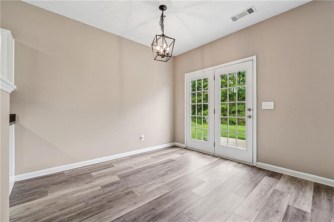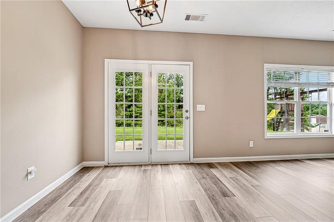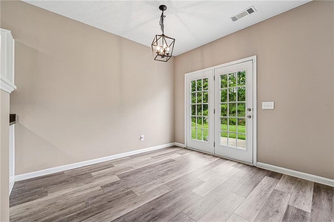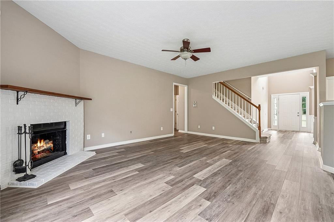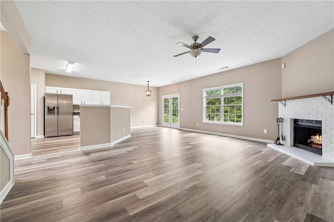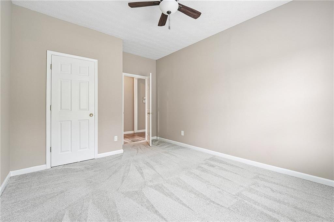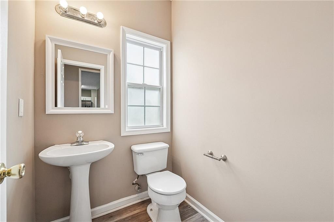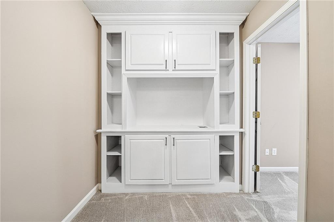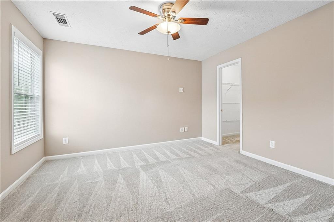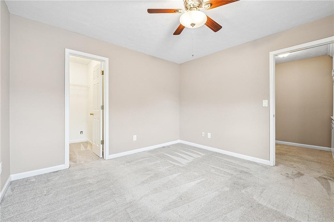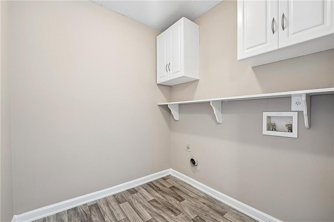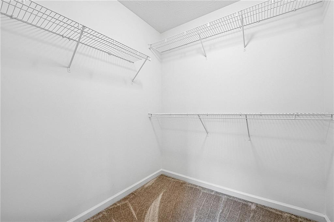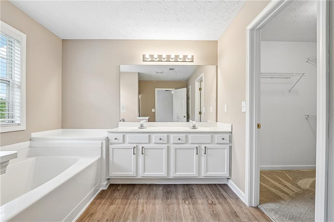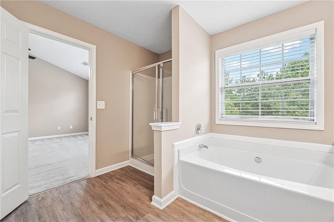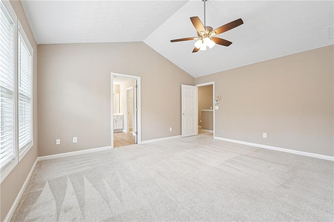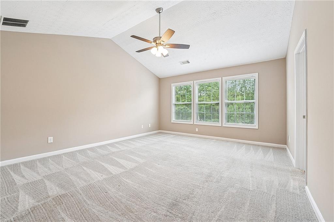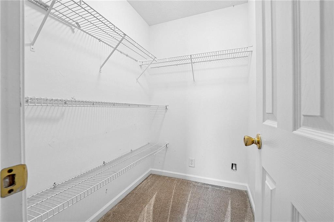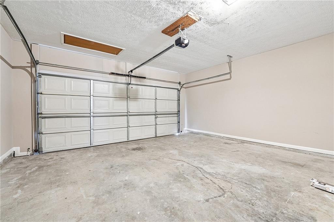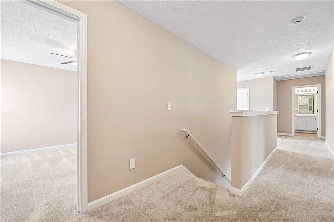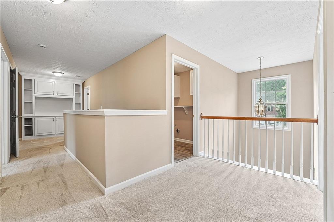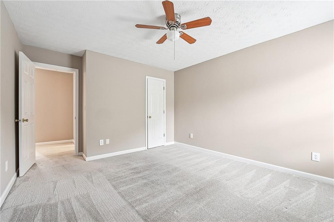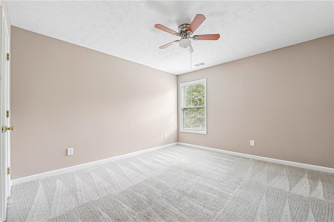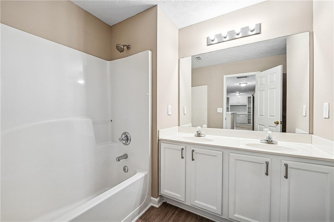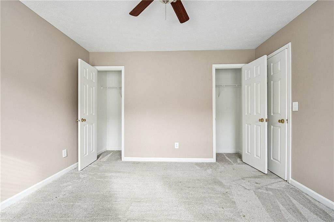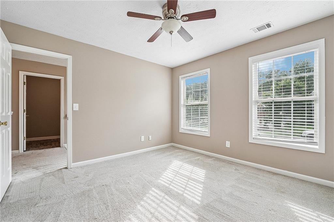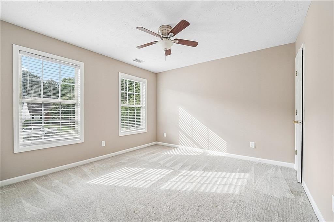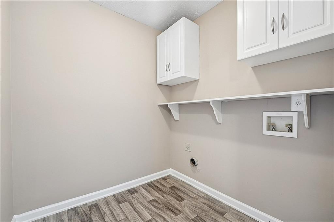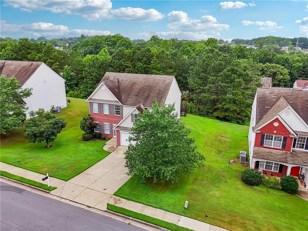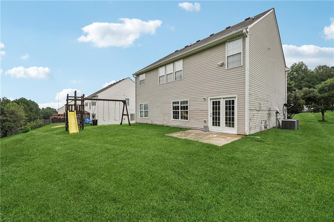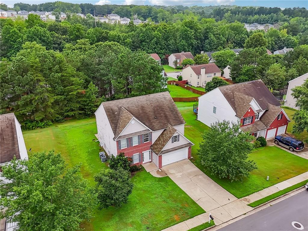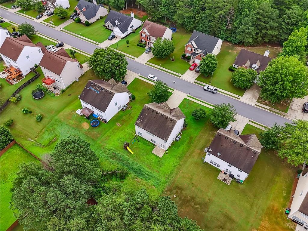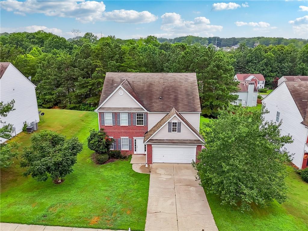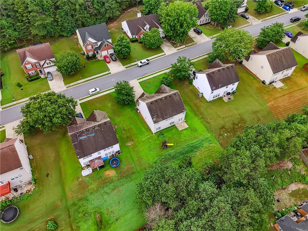4541 Plantation Mill Trail
Buford, GA 30519
$439,950
Top-Rated Schools. Step into timeless elegance in this stunning Buford beauty, nestled within the vibrant Ivy Plantation community! This updated gem welcomes you with an open floor plan bathed in a bright neutral palette and showcasing brand-new vinyl flooring.House has been rcently remodled with new paint, vinyl floors on the main floor. Within the dining area, charming wainscoting and refined trim will delight you. Large, airy windows flood the space with natural light, creating an inviting ambiance that’s perfect for both lively gatherings and quiet evenings at home. The expansive kitchen is a chef’s dream, featuring gleaming stainless appliances and generous bar seating, ideal for whipping up your favorite meals. The living room steals the show with a cozy stone fireplace, offering a warm retreat for movie and game nights. Four spacious secondary bedrooms, some showcasing built-ins within the closets, provide ample room for family, guests, or hobbies. The owner’s suite is a true sanctuary, boasting vaulted ceilings and a luxurious ensuite with a soaking tub and separate shower for ultimate relaxation. Outside, a serene backyard backs up to peaceful, mature trees, with a charming back patio perfect for morning coffee or evening stargazing. The Ivy Plantation community perfectly complements your lifestyle with access to a sparkling pool, tennis courts, and a playground for endless fun. With easy access to shopping, dining, local parks, and I-85, plus zoning for top-rated schools, this home offers the perfect blend of convenience and tranquility. Schedule your showing today and discover the idyllic Buford lifestyle you’ve been dreaming of!
- SubdivisionIvy Mill Plantation
- Zip Code30519
- CityBuford
- CountyGwinnett - GA
Location
- StatusActive
- MLS #7609400
- TypeResidential
MLS Data
- Bedrooms5
- Bathrooms2
- Half Baths1
- RoomsBedroom
- FeaturesBookcases, Entrance Foyer 2 Story
- KitchenBreakfast Room, Cabinets White, Keeping Room, Pantry
- AppliancesDishwasher, Disposal, Gas Cooktop, Refrigerator
- HVACCeiling Fan(s), Central Air
- Fireplaces1
- Fireplace DescriptionBrick, Electric, Family Room
Interior Details
- StyleTraditional
- ConstructionBrick Front
- Built In2003
- StoriesArray
- ParkingAttached
- ServicesGuest Suite, Near Shopping, Playground, Pool, Tennis Court(s)
- UtilitiesCable Available, Electricity Available, Natural Gas Available, Phone Available, Water Available
- SewerPublic Sewer
- Lot DescriptionBack Yard
- Lot Dimensionsx 80
- Acres0.26
Exterior Details
Listing Provided Courtesy Of: Virtual Properties Realty. Biz 770-495-5050

This property information delivered from various sources that may include, but not be limited to, county records and the multiple listing service. Although the information is believed to be reliable, it is not warranted and you should not rely upon it without independent verification. Property information is subject to errors, omissions, changes, including price, or withdrawal without notice.
For issues regarding this website, please contact Eyesore at 678.692.8512.
Data Last updated on October 4, 2025 8:47am
