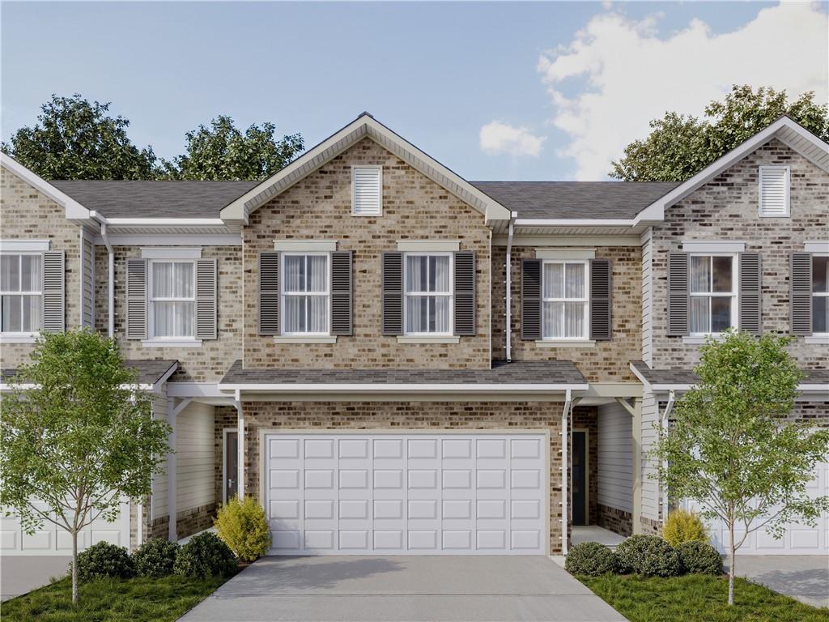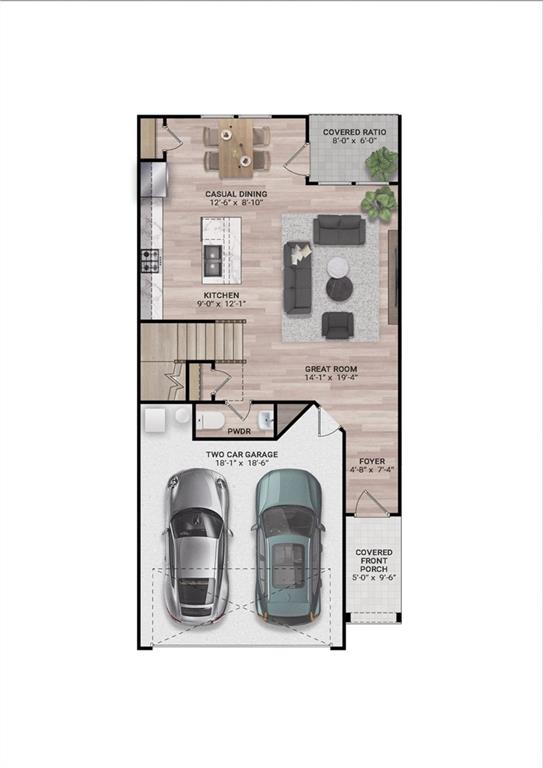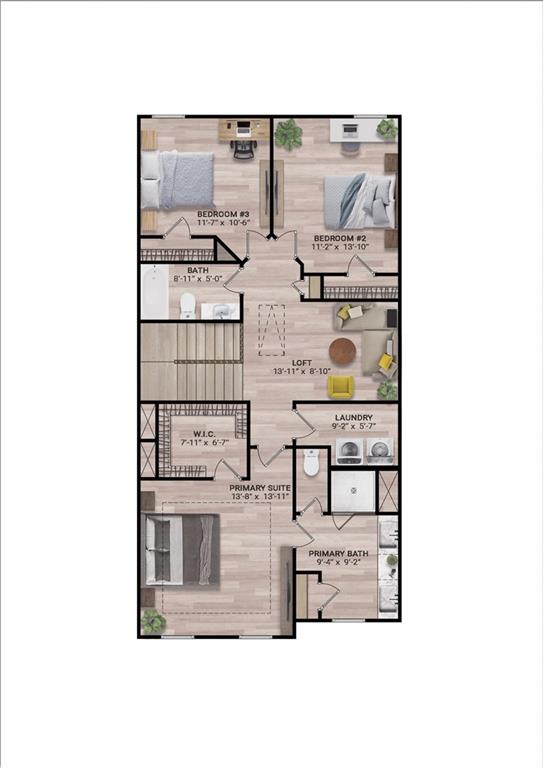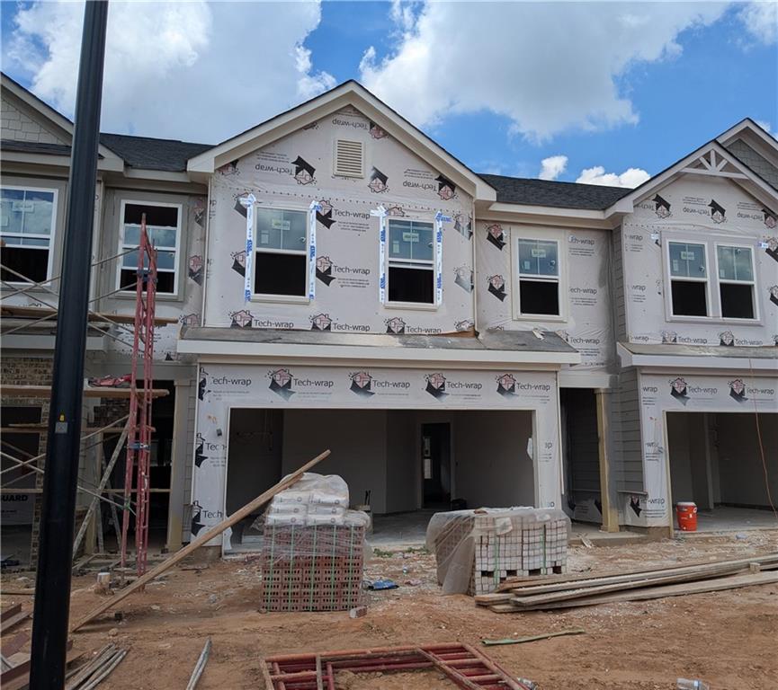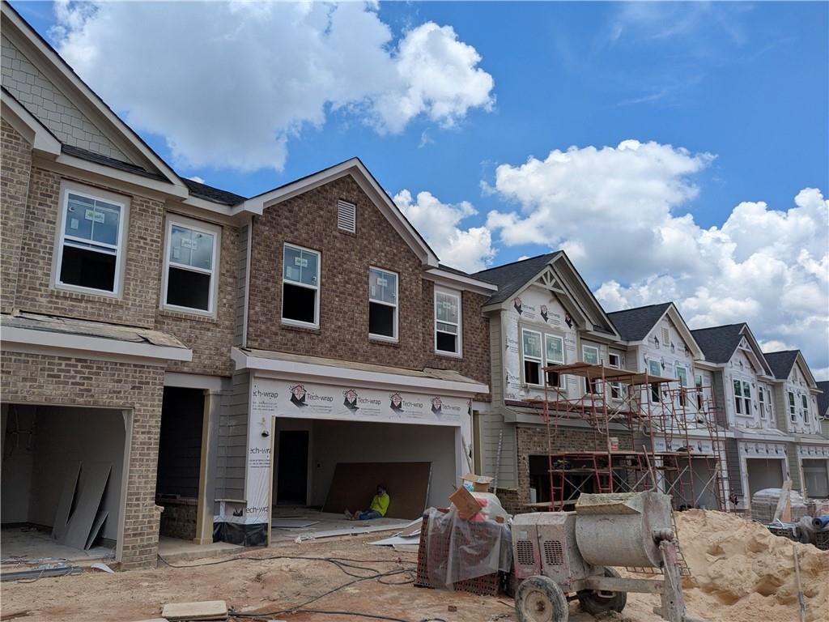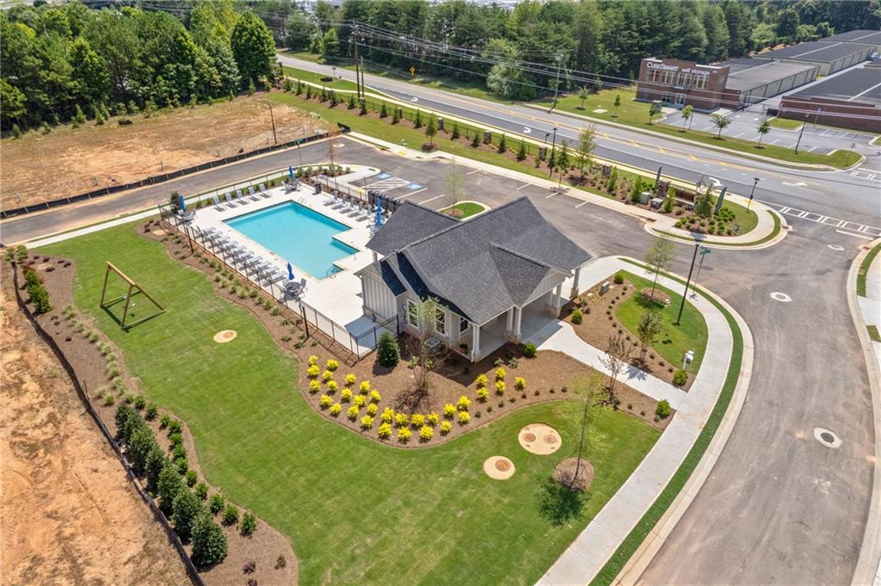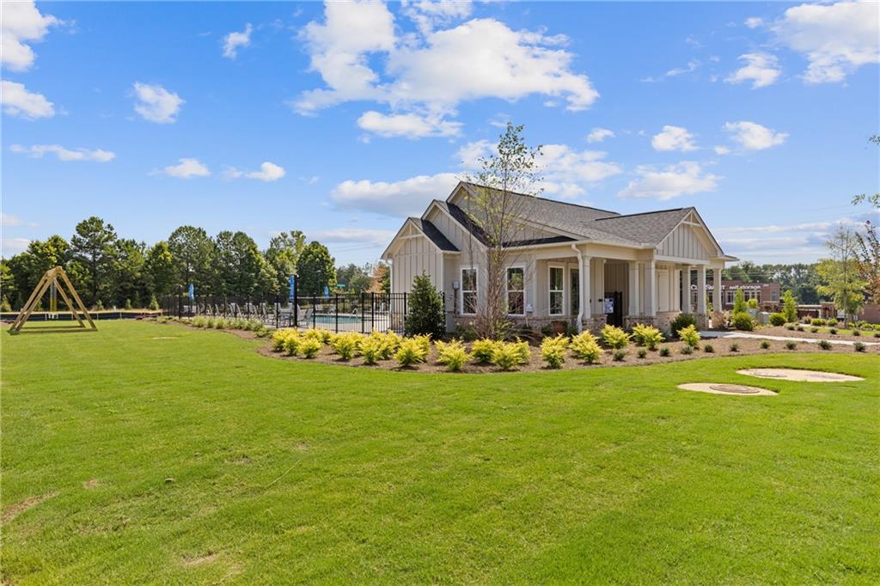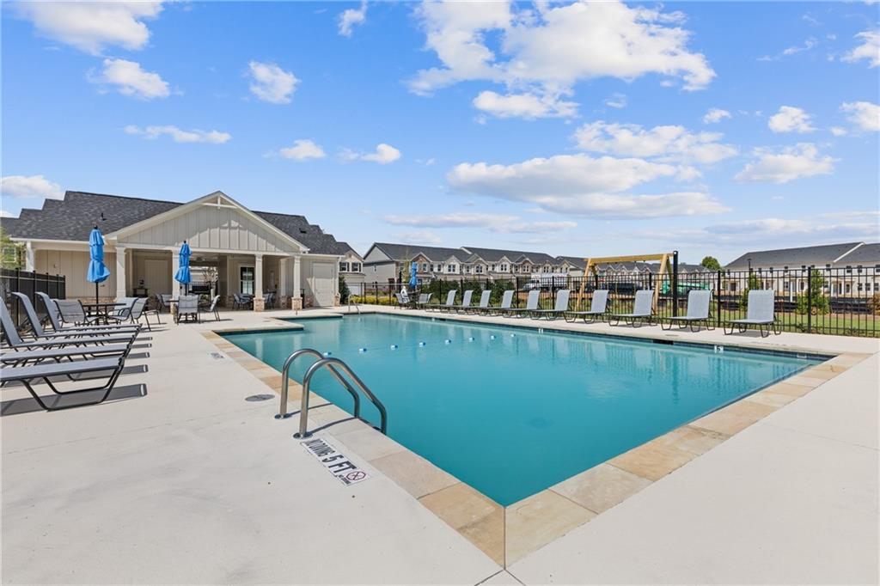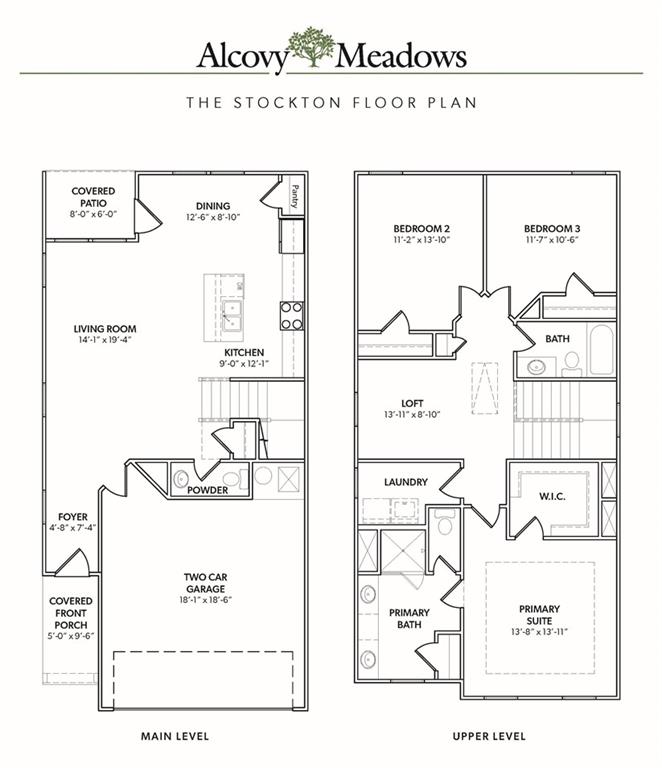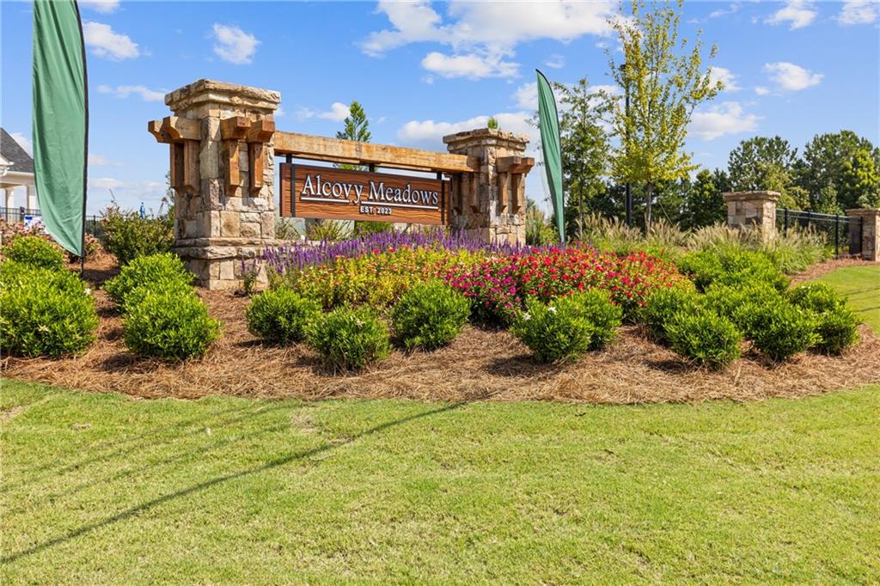2206 Chant Street
Dacula, GA 30019
$364,000
Lot 59- Stockton Middle Unit- Ready early September- Welcome to the Stockton Floor Plan—a fresh new design offering comfort, flexibility, and modern style in an all-brick front townhome with energy-efficient all-electric living. Step onto the inviting covered front porch and into a bright, welcoming foyer. The open-concept main level features a spacious kitchen, dining area, and family room with smooth surface flooring and a ceiling fan for added comfort. The covered rear patio offers a peaceful outdoor escape—perfect for relaxing with your favorite drink or building your dream plant corner. A powder room and two-car garage complete the thoughtfully designed main floor. Upstairs, the Stockton offers three bedrooms and an open loft, ideal for extra living space, game day hangouts, a home office, workout area, or a cozy reading retreat. The primary suite includes a tray ceiling, ceiling fan, and a spacious primary bathroom featuring a wide double vanity, linen closet, and a window that brings in warm natural light. The Stockton combines versatility, style, and functionality to create the perfect home for modern living. Come see why this plan stands out at Alcovy Meadows!
- SubdivisionAlcovy Meadows
- Zip Code30019
- CityDacula
- CountyGwinnett - GA
Location
- StatusPending
- MLS #7609448
- TypeCondominium & Townhouse
MLS Data
- Bedrooms3
- Bathrooms2
- Half Baths1
- RoomsBathroom, Bedroom
- FeaturesDisappearing Attic Stairs, Double Vanity, Entrance Foyer, High Ceilings 9 ft Main
- KitchenBreakfast Bar, Cabinets Other, Eat-in Kitchen, Kitchen Island, Pantry, Stone Counters, View to Family Room
- AppliancesDishwasher, Disposal, Electric Range, Electric Water Heater, Microwave
- HVACCeiling Fan(s), Central Air, Dual
Interior Details
- StyleTownhouse, Traditional
- ConstructionBrick Front, Cement Siding
- Built In2025
- StoriesArray
- ParkingDriveway, Garage, Garage Door Opener, Garage Faces Front, Kitchen Level, Level Driveway
- ServicesHomeowners Association, Meeting Room, Near Schools, Pool, Sidewalks, Street Lights
- UtilitiesElectricity Available, Phone Available, Underground Utilities
- SewerPublic Sewer
- Lot DescriptionBack Yard, Landscaped, Level
Exterior Details
Listing Provided Courtesy Of: Ansley Real Estate| Christie's International Real Estate 770-284-9900

This property information delivered from various sources that may include, but not be limited to, county records and the multiple listing service. Although the information is believed to be reliable, it is not warranted and you should not rely upon it without independent verification. Property information is subject to errors, omissions, changes, including price, or withdrawal without notice.
For issues regarding this website, please contact Eyesore at 678.692.8512.
Data Last updated on October 4, 2025 8:47am
