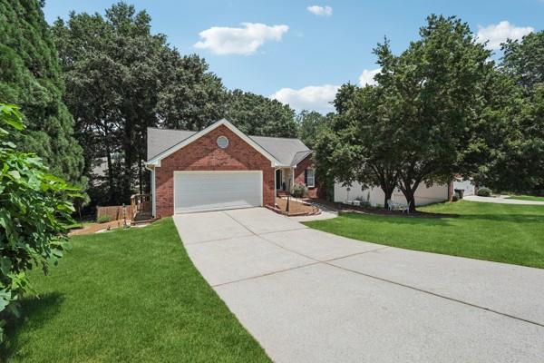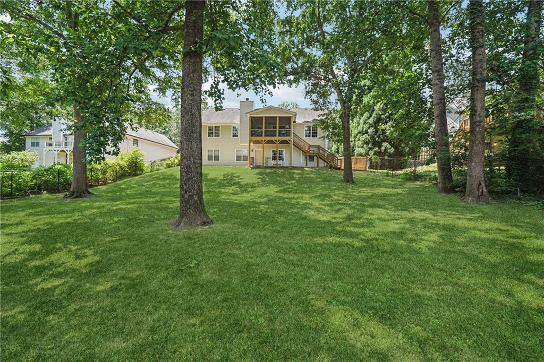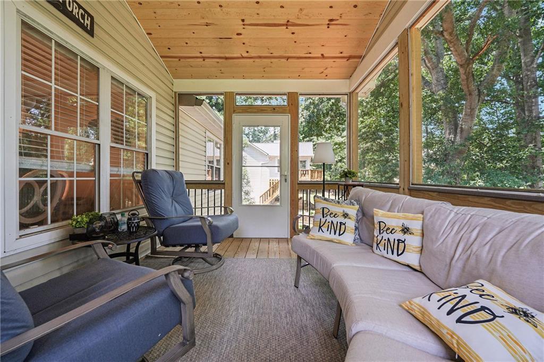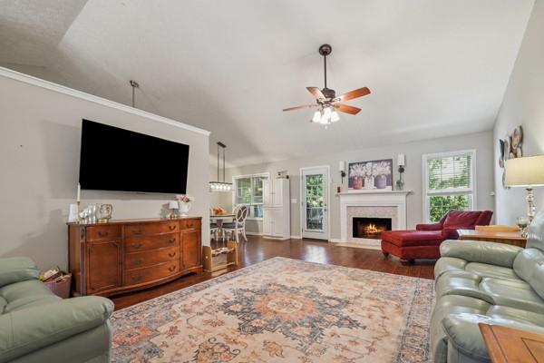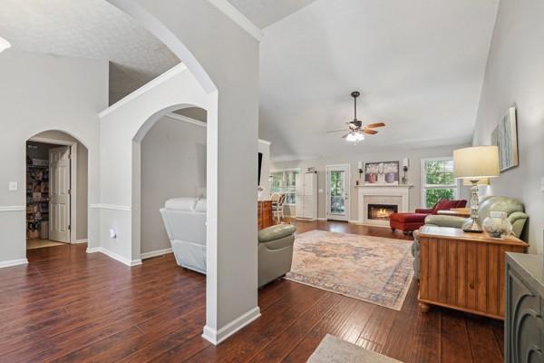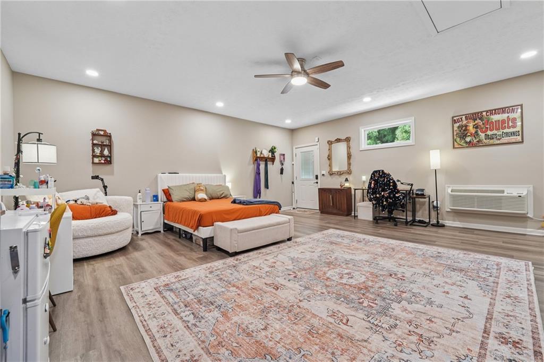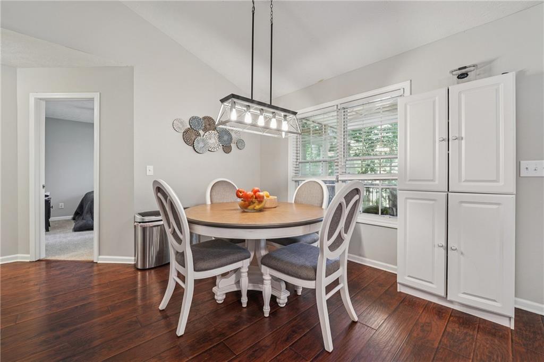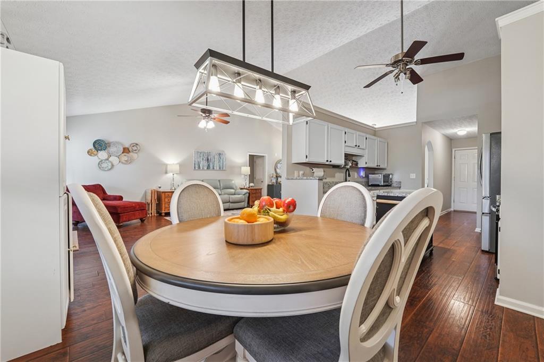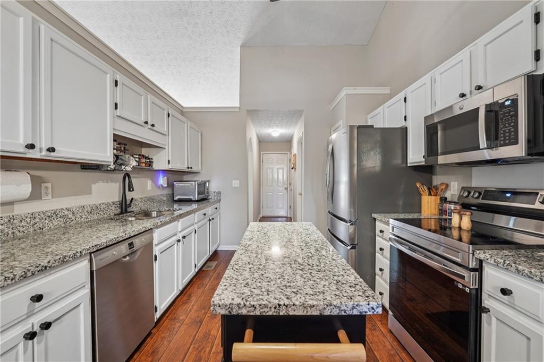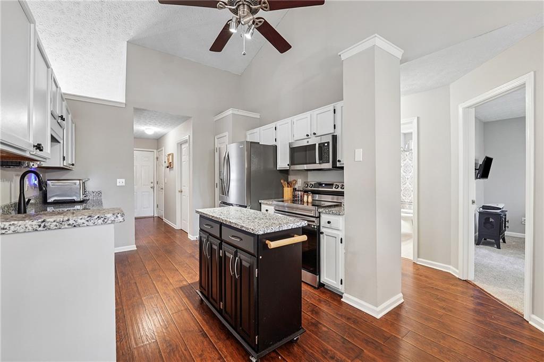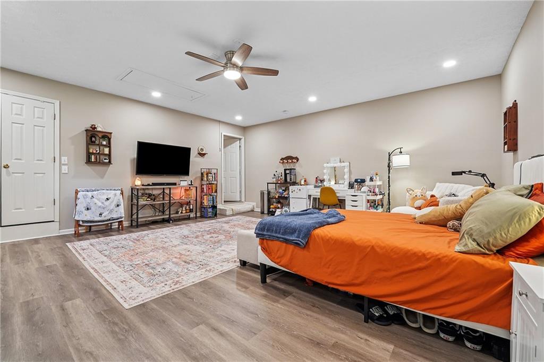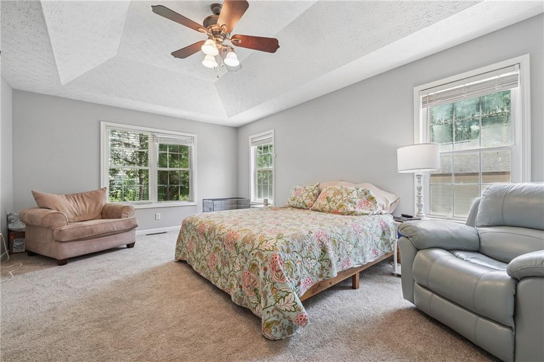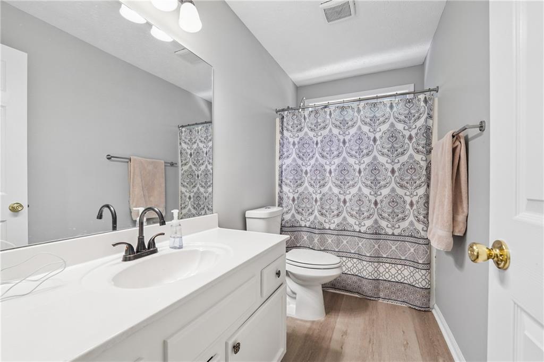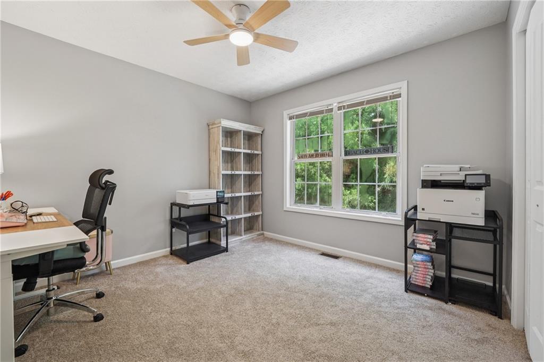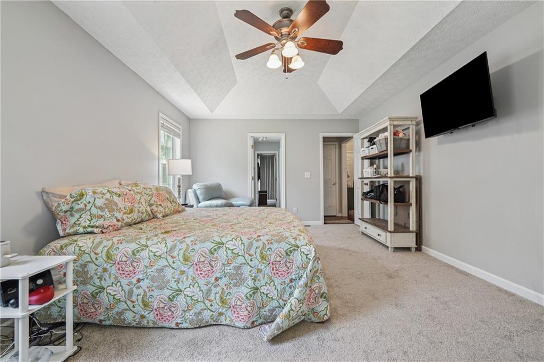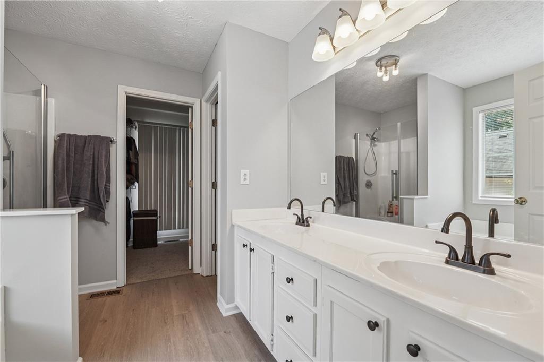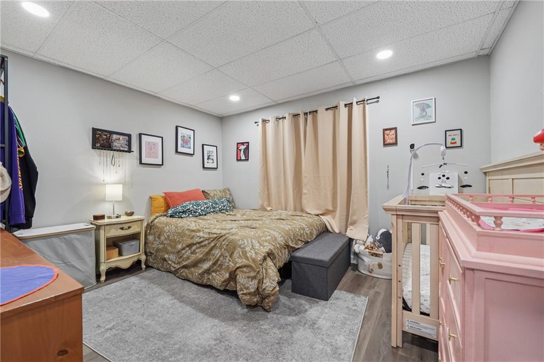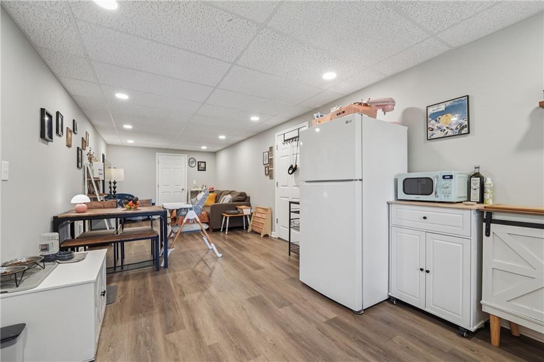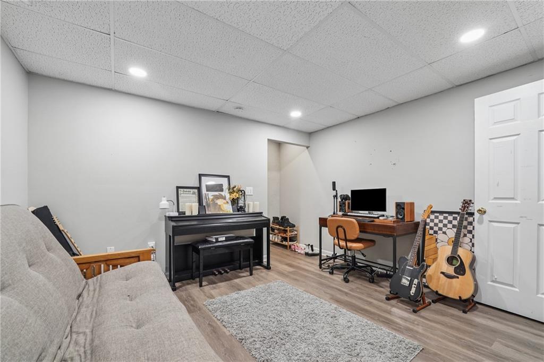1535 Smoke Hill Drive
Hoschton, GA 30548
$449,000
Mill Creek High School, perfect for multi generational living.Updated kitchen,newly painted cabinets, new refrigerator, sink and microwave.Well maintained ranch with full finished basement with private entry.Optional HOA. Finished garage can easily be reversed. Kitchen opens to a new screened porch. Open concept. The finished garage has a private entrance. The basement has a bedroom, full bath and two other rooms for family living or entertaining.Plus storage area. Fenced yard with irrigation. Great subdivision, convenient to shopping,schools and houses of worship.Roof approximately 10 years old.New ceiling fans and light fixtures. . Everything has be inspected and updated for new owners.
- SubdivisionChimney Springs
- Zip Code30548
- CityHoschton
- CountyGwinnett - GA
Location
- ElementaryDuncan Creek
- JuniorOsborne
- HighMill Creek
Schools
- StatusActive
- MLS #7609612
- TypeResidential
- SpecialArray
MLS Data
- Bedrooms5
- Bathrooms3
- Bedroom DescriptionMaster on Main, Oversized Master, Split Bedroom Plan
- RoomsBasement, Dining Room, Family Room, Kitchen, Laundry
- BasementExterior Entry, Finished, Finished Bath, Full, Interior Entry, Walk-Out Access
- FeaturesDouble Vanity, High Ceilings 9 ft Main, High Speed Internet, Tray Ceiling(s), Vaulted Ceiling(s), Walk-In Closet(s)
- KitchenEat-in Kitchen, Solid Surface Counters, View to Family Room
- AppliancesDishwasher, Electric Range, Electric Water Heater, Microwave, Refrigerator
- HVACCeiling Fan(s), Electric, Heat Pump
- Fireplaces1
- Fireplace DescriptionFactory Built, Family Room
Interior Details
- StyleRanch
- ConstructionAluminum Siding
- Built In1994
- StoriesArray
- ParkingDetached
- FeaturesPrivate Yard, Rain Gutters, Storage
- ServicesHomeowners Association, Pool, Tennis Court(s)
- UtilitiesCable Available, Electricity Available, Phone Available, Underground Utilities, Water Available
- SewerSeptic Tank
- Lot DescriptionBack Yard, Level, Sprinklers In Front, Sprinklers In Rear
- Lot Dimensionsx 100
- Acres0.46
Exterior Details
Listing Provided Courtesy Of: Brenda Worley Properties 770-377-7892

This property information delivered from various sources that may include, but not be limited to, county records and the multiple listing service. Although the information is believed to be reliable, it is not warranted and you should not rely upon it without independent verification. Property information is subject to errors, omissions, changes, including price, or withdrawal without notice.
For issues regarding this website, please contact Eyesore at 678.692.8512.
Data Last updated on October 9, 2025 3:03pm
