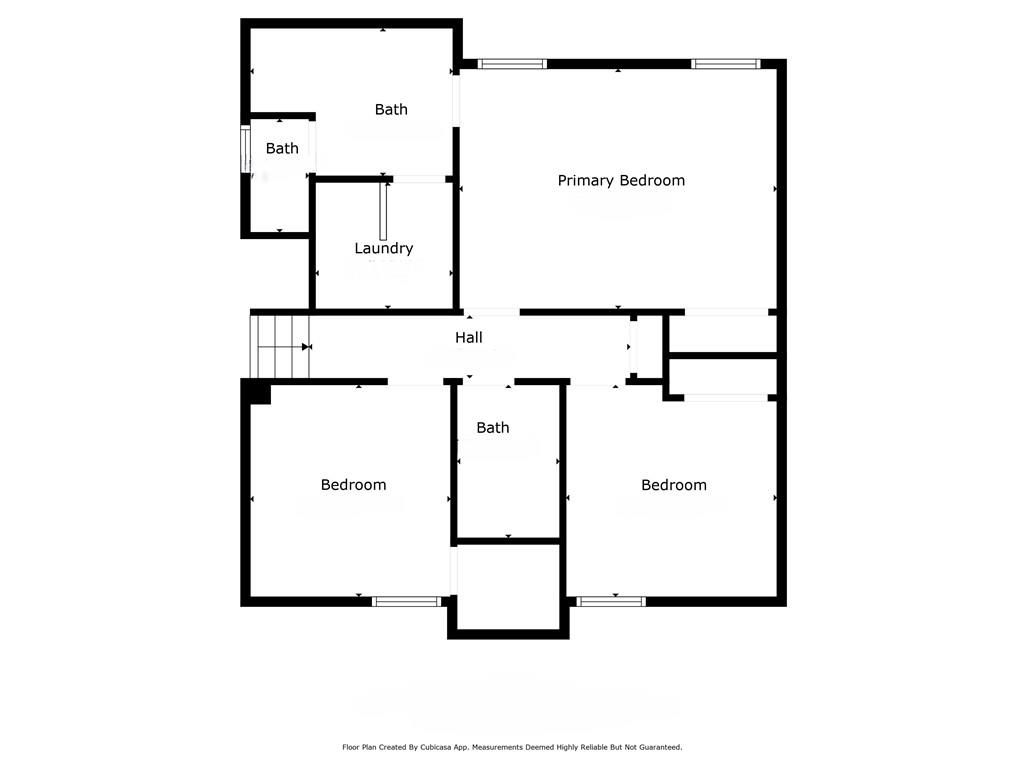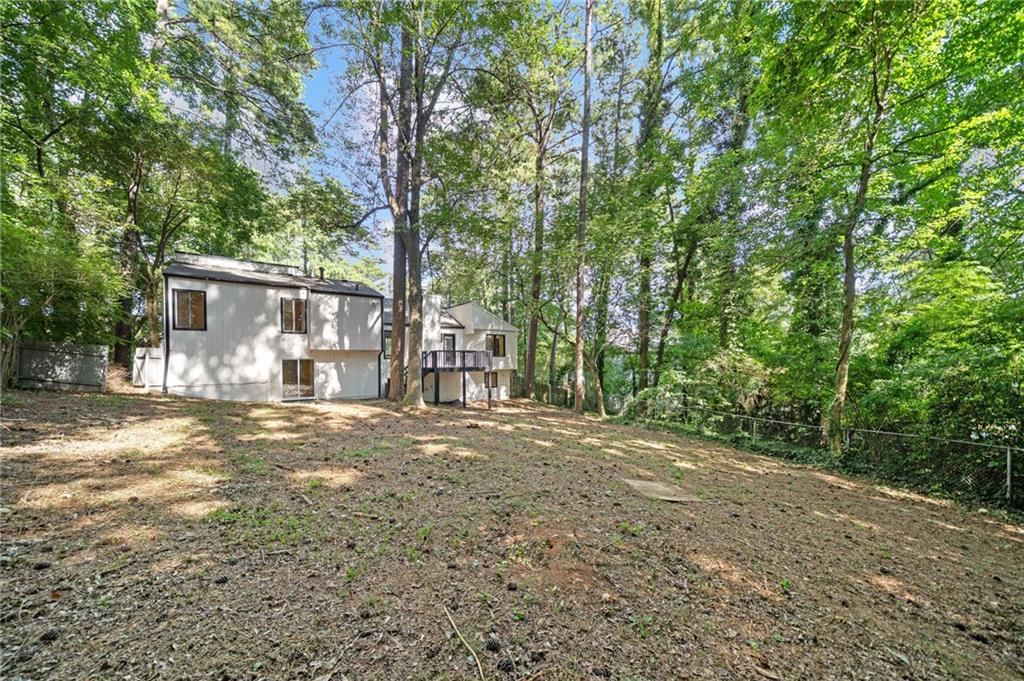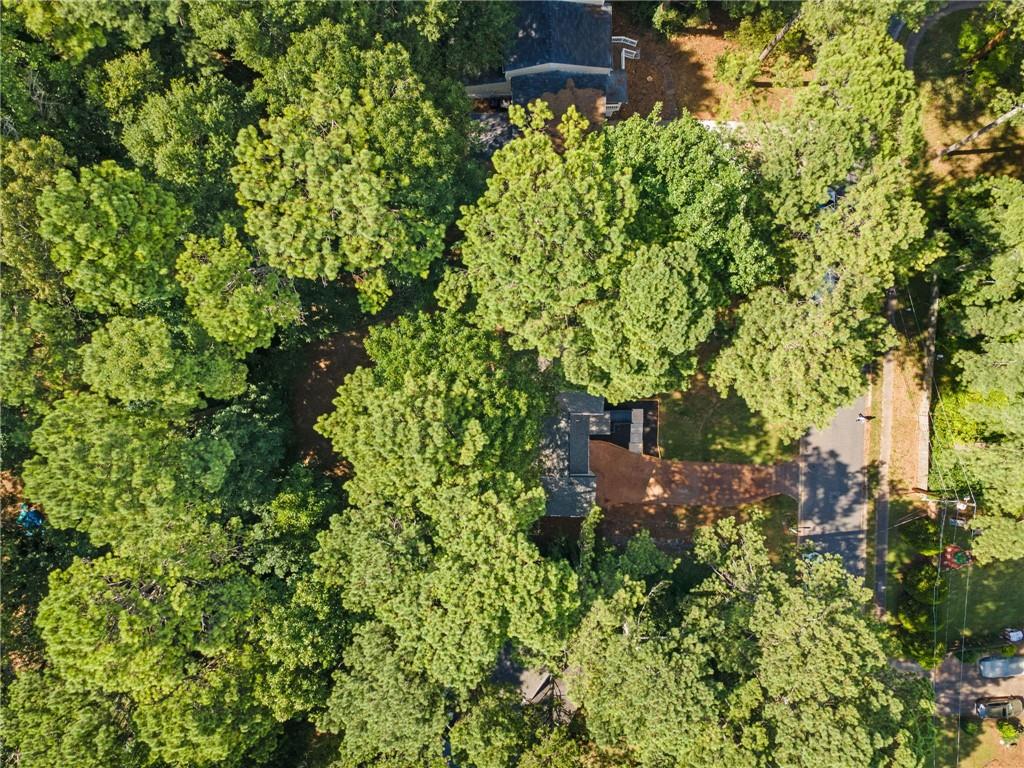3923 Lookout Point Drive
Marietta, GA 30066
$475,000
Welcome to this beautifully updated, contemporary-inspired residence nestled in the sought-after East Cobb school district. This spacious home offers modern finishes, thoughtful design, and plenty of space for family living and entertaining. Step inside to discover an open-concept main level featuring a seamless living, dining, and kitchen area illuminated by brand new light fixtures and warm new paint throughout. The luxurious LVP flooring runs throughout the home, providing durability and style. The chef’s kitchen boasts brand new soft-close cabinets, stainless steel appliances, and a custom built-in bench with a charming bay window—perfect for casual dining or cozy mornings. The primary suite is a true retreat, featuring dual closets—including a sizable walk-in—and a private laundry room for ultimate convenience. The primary bathroom showcases a dual vanity and a custom walk-in shower, creating a spa-like feel. Two additional bedrooms and the primary suite are located on the upper level, providing private and comfortable spaces for family or guests. Downstairs, you'll find two more bedrooms—one with its own private entry and outdoor access—each with walk-in closets, a large laundry room, and an additional full bathroom, making this level ideal for multi-generational living or guest accommodations. The spacious two-car garage includes extra workshop space, perfect for projects or storage. Enjoy outdoor living with a fenced backyard and a great back deck, ideal for relaxing or entertaining. The home is meticulously maintained, with all-new fixtures throughout. Located just minutes from parks, shopping, dining, and Highway 575, this home offers unbeatable convenience without an HOA. Walkable to Noonday Park and close to everything East Cobb has to offer—this is your chance to live in a beautifully updated home in a fantastic location!
- SubdivisionLookout Point
- Zip Code30066
- CityMarietta
- CountyCobb - GA
Location
- ElementaryBlackwell - Cobb
- JuniorDaniell
- HighSprayberry
Schools
- StatusActive
- MLS #7609652
- TypeResidential
MLS Data
- Bedrooms5
- Bathrooms3
- RoomsBasement, Bonus Room, Office
- BasementFinished, Finished Bath, Full, Walk-Out Access
- FeaturesEntrance Foyer, Vaulted Ceiling(s)
- KitchenCabinets Other, Eat-in Kitchen, Laminate Counters, Pantry
- AppliancesDishwasher, Gas Range, Gas Water Heater
- HVACCeiling Fan(s), Central Air
- Fireplaces1
- Fireplace DescriptionFamily Room
Interior Details
- StyleContemporary, Traditional
- ConstructionWood Siding
- Built In1978
- StoriesArray
- ParkingAttached, Drive Under Main Level, Garage, Level Driveway
- UtilitiesCable Available, Electricity Available, Natural Gas Available, Phone Available, Sewer Available, Water Available
- SewerPublic Sewer
- Lot DescriptionLevel
- Lot Dimensionsx 100
- Acres0.456
Exterior Details
Listing Provided Courtesy Of: RE/MAX Town And Country 706-515-7653

This property information delivered from various sources that may include, but not be limited to, county records and the multiple listing service. Although the information is believed to be reliable, it is not warranted and you should not rely upon it without independent verification. Property information is subject to errors, omissions, changes, including price, or withdrawal without notice.
For issues regarding this website, please contact Eyesore at 678.692.8512.
Data Last updated on August 22, 2025 11:53am












































