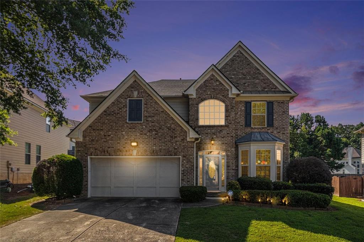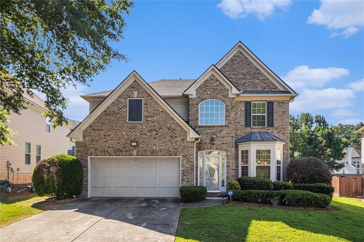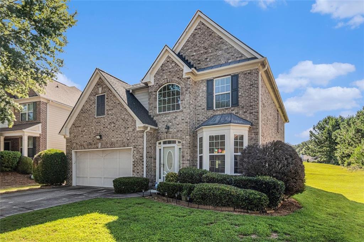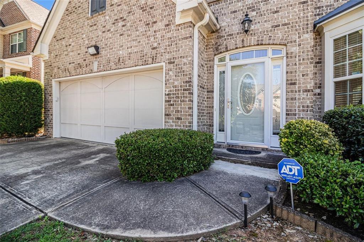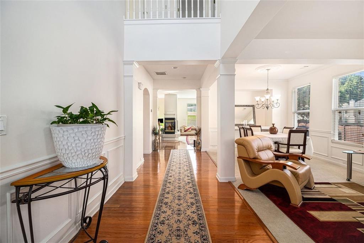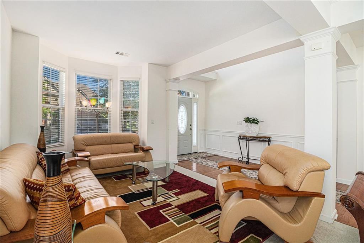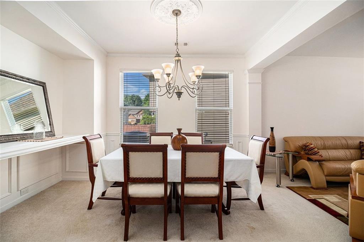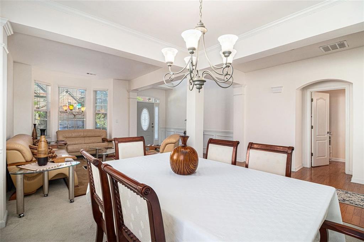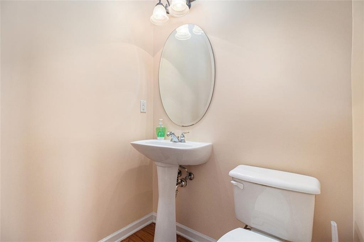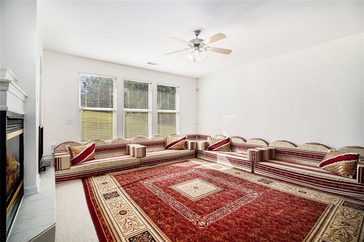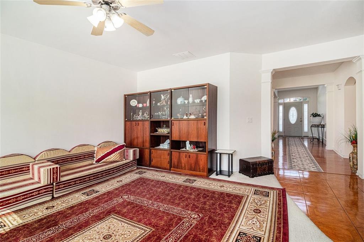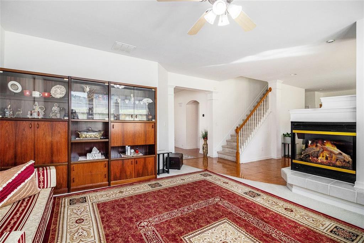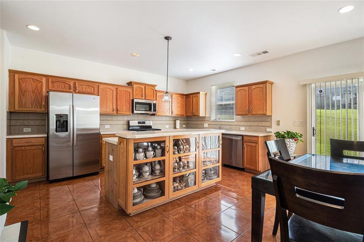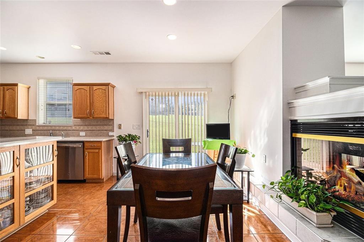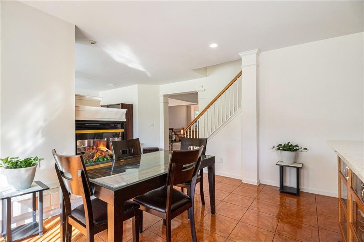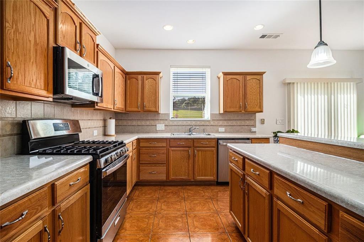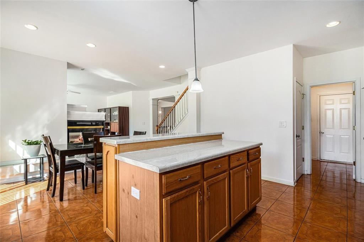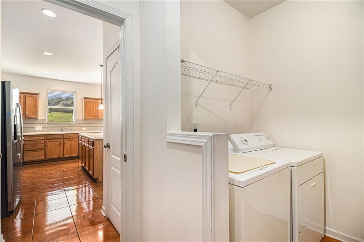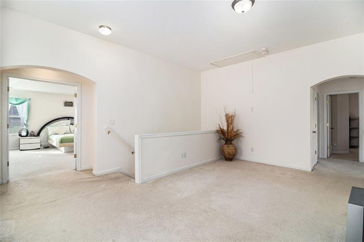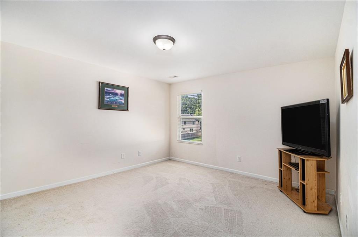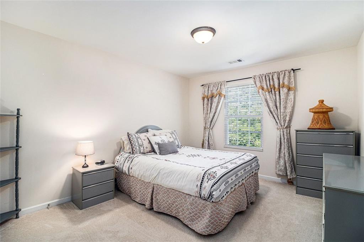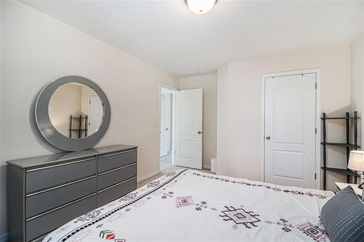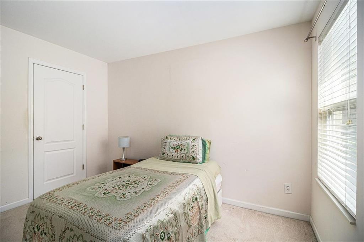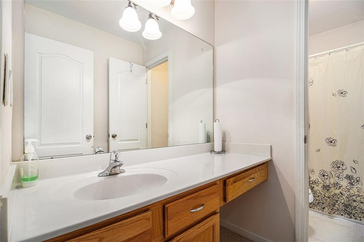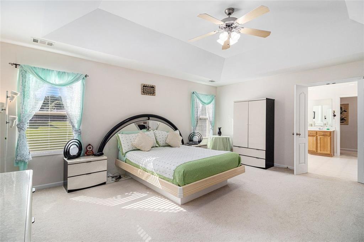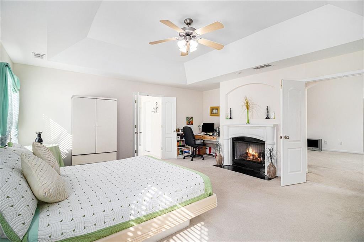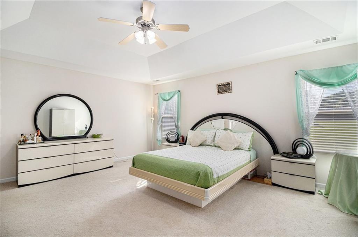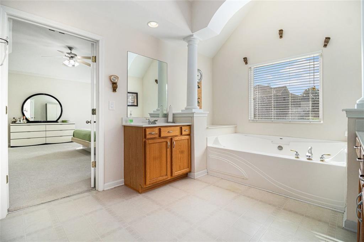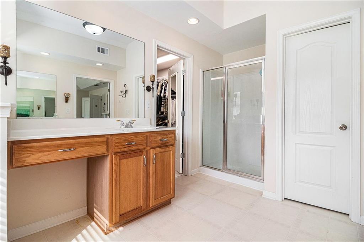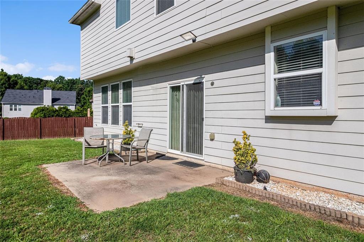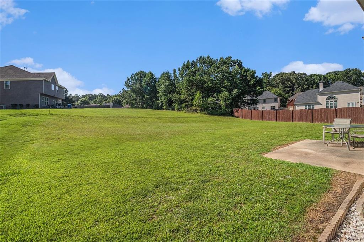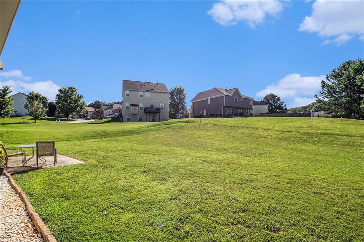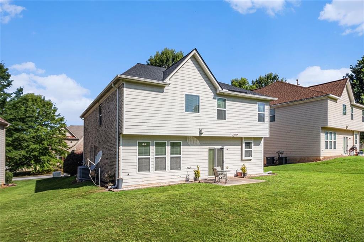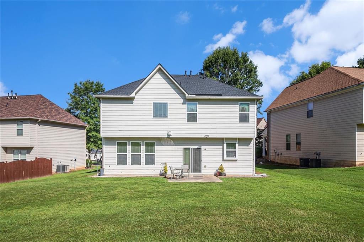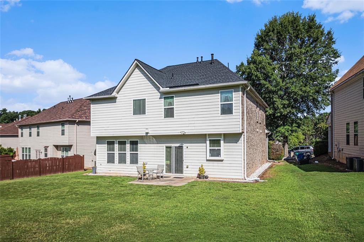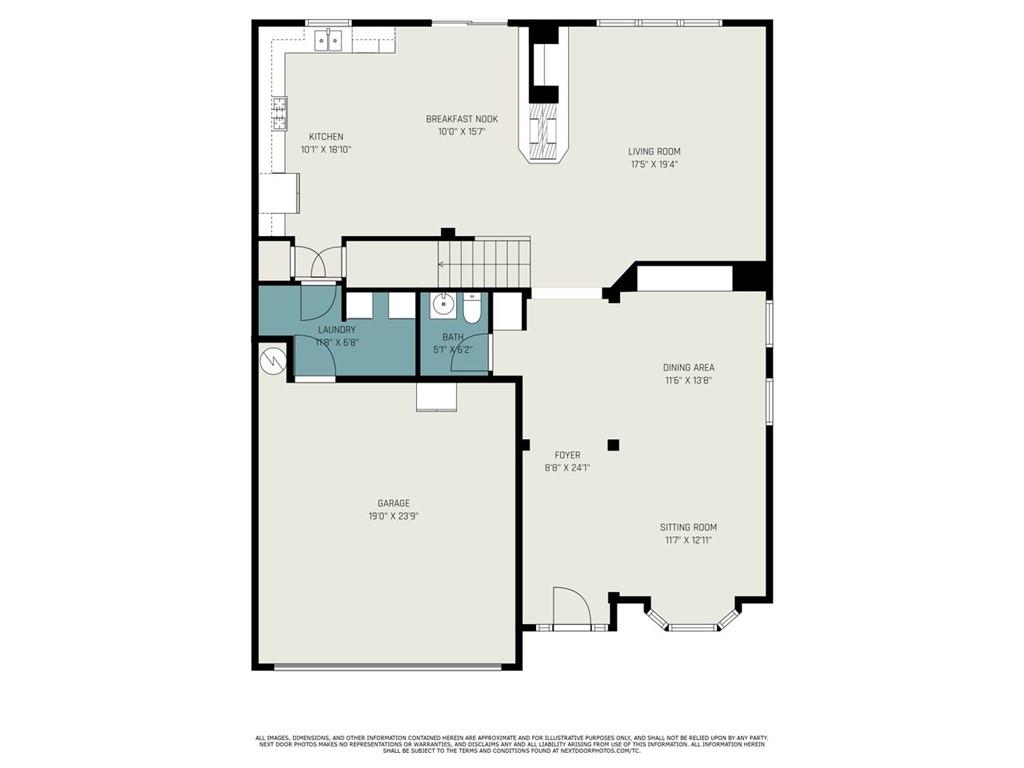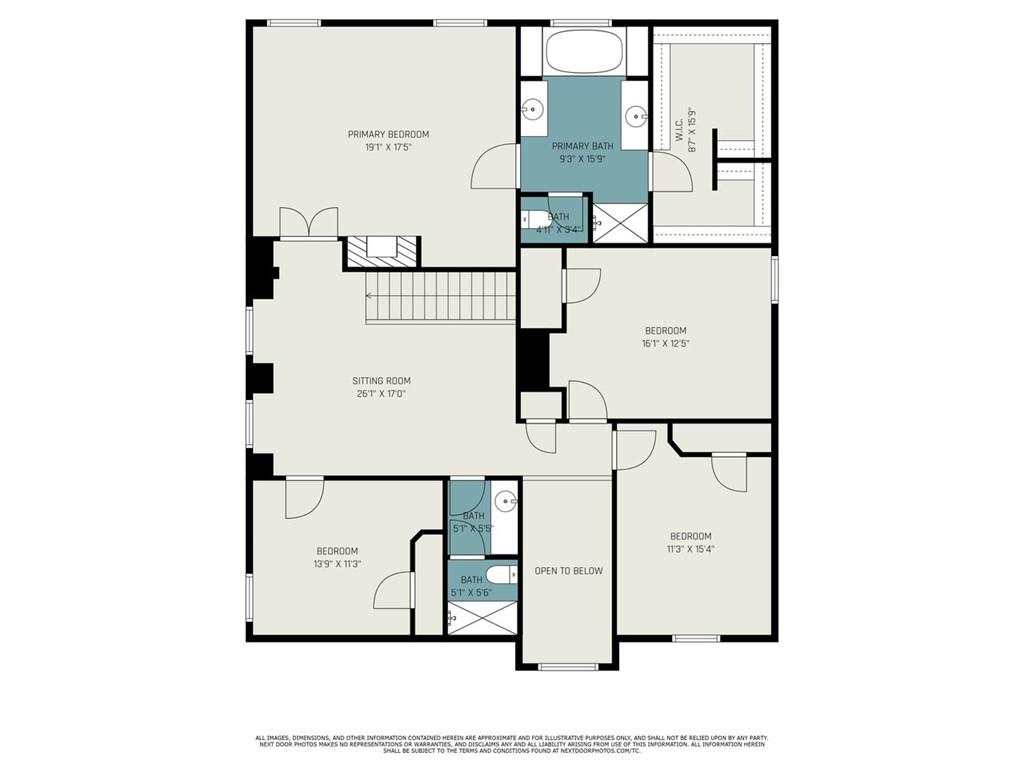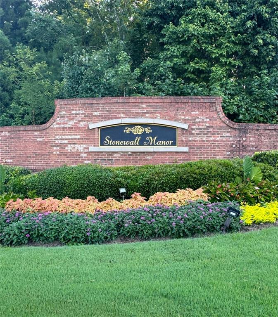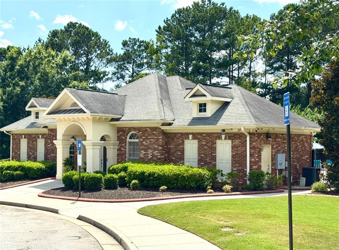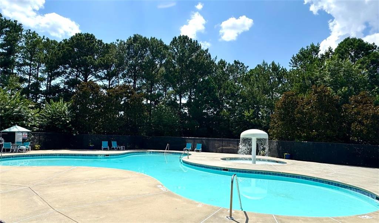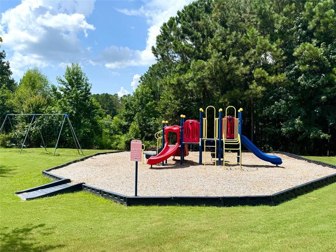4482 Hazeltine Drive
South Fulton, GA 30349
$456,000
Welcome to this amazing 4-bedroom, 2.5-bathroom pre-inspected home in South Fulton! Featuring classic 3-sided brick and a spacious 3,070 sq ft of living space, this residence is designed for style and comfort. Take a look outside to see the low maintenance brick on 3 sides, new roof, and new HVAC system. Step inside to discover a new hot water heater, brand-new stainless-steel appliances, a formal living room with bay windows, a formal dining room, a nice sized kitchen with an island, an upstairs loft with endless possibilities, and more. The expansive owner’s suite is a true retreat with a fireplace that provides a warm and cozy ambiance, in-suite bathroom that invites relaxation with its jacuzzi tub, separate step-in shower, separate double vanities, and a huge walk in closet. Beyond the beautiful home, you'll love this vibrant community. The subdivision offers fantastic amenities, including a refreshing pool, playground, tennis courts, sidewalks, streetlights, and neighborhood events. This home offers easy access to grocery shopping, coffee spots, Camp Creek Marketplace, BJ’s Wholesale, major interstates, dining, public library, Six Flags over Georgia, entertainment, Hartsfield Jackson Airport, and more. Mentioned before, but here again, a pre-listing home inspection has already been completed, so buyers can submit offers with confidence! Don't miss your chance to a move-in ready home with big-ticket items already taken care of in a prime location!
- SubdivisionStonewall Manor
- Zip Code30349
- CitySouth Fulton
- CountyFulton - GA
Location
- ElementaryWolf Creek
- JuniorSandtown
- HighLangston Hughes
Schools
- StatusActive
- MLS #7609734
- TypeResidential
MLS Data
- Bedrooms4
- Bathrooms2
- Half Baths1
- Bedroom DescriptionOversized Master
- RoomsLoft, Family Room, Laundry
- FeaturesEntrance Foyer 2 Story, High Ceilings 10 ft Lower, Crown Molding, Double Vanity
- KitchenEat-in Kitchen, Kitchen Island, Pantry, View to Family Room
- AppliancesDishwasher, Refrigerator, Gas Oven/Range/Countertop, Microwave
- HVACCentral Air, Electric, Ceiling Fan(s)
- Fireplaces2
- Fireplace DescriptionDouble Sided, Family Room, Master Bedroom
Interior Details
- StyleTraditional
- ConstructionBrick 3 Sides
- Built In2005
- StoriesArray
- ParkingDriveway, Garage Faces Front, Garage
- ServicesClubhouse, Homeowners Association, Playground, Pool, Sidewalks, Street Lights, Tennis Court(s)
- UtilitiesCable Available, Electricity Available, Natural Gas Available, Phone Available, Water Available
- SewerPublic Sewer
- Lot DescriptionBack Yard, Level, Front Yard
- Lot Dimensionsx
- Acres0.265
Exterior Details
Listing Provided Courtesy Of: Keller Williams Realty Atl Partners 770-632-1112

This property information delivered from various sources that may include, but not be limited to, county records and the multiple listing service. Although the information is believed to be reliable, it is not warranted and you should not rely upon it without independent verification. Property information is subject to errors, omissions, changes, including price, or withdrawal without notice.
For issues regarding this website, please contact Eyesore at 678.692.8512.
Data Last updated on August 24, 2025 12:53am
