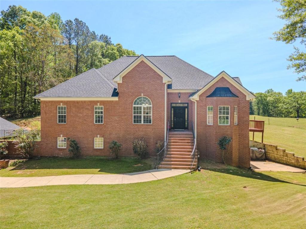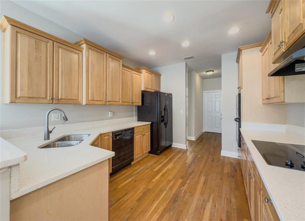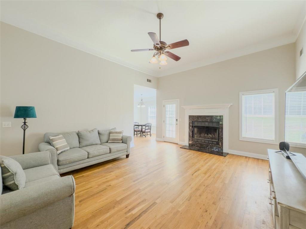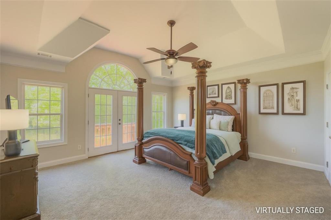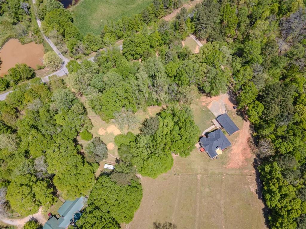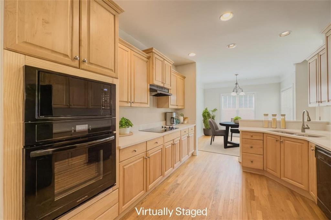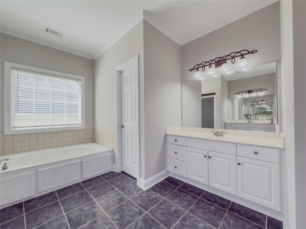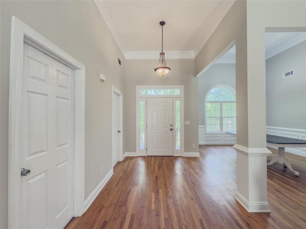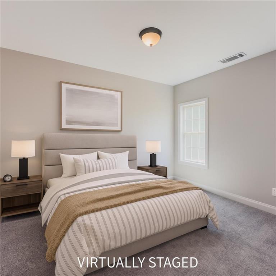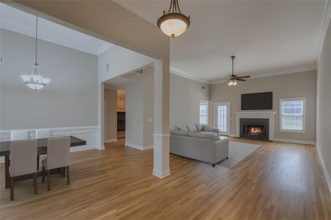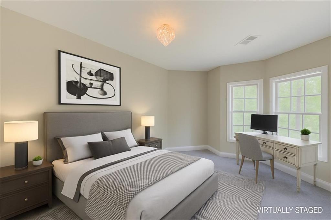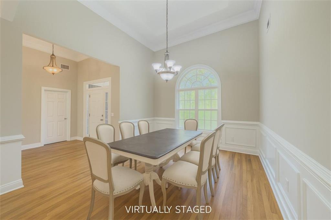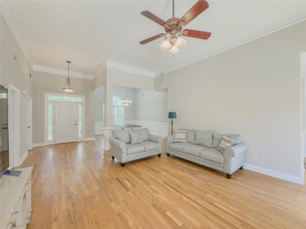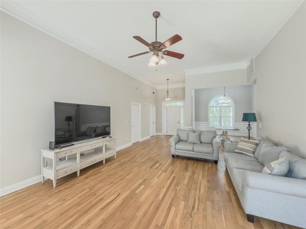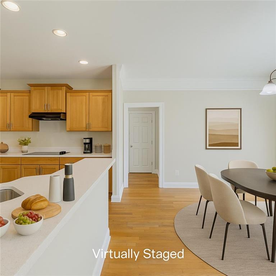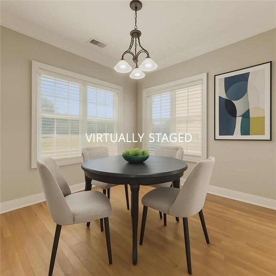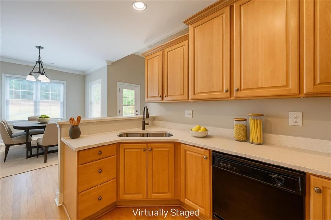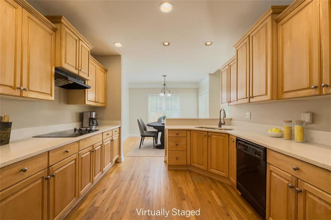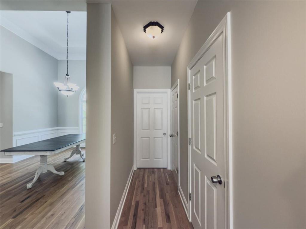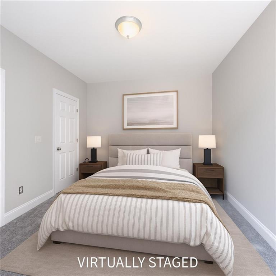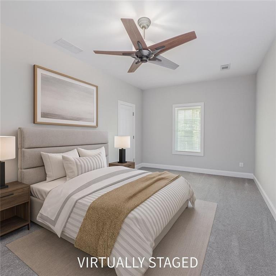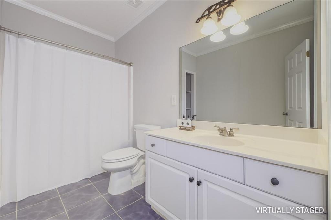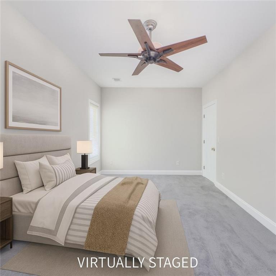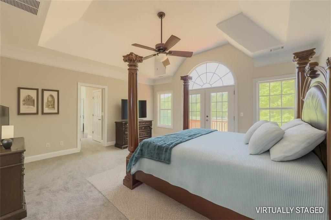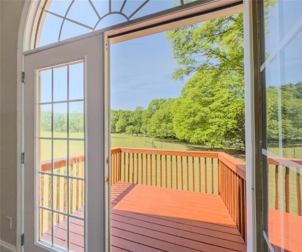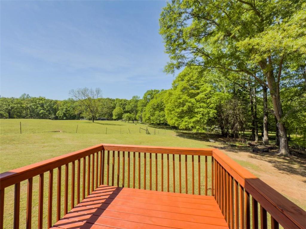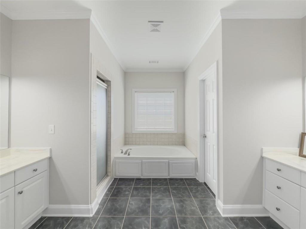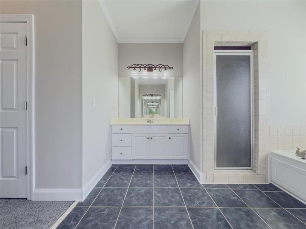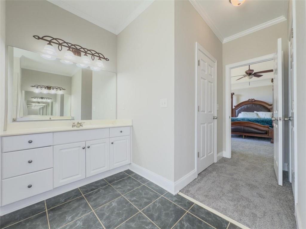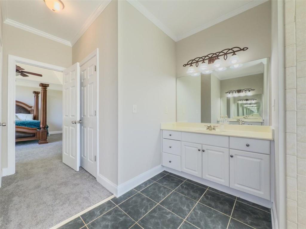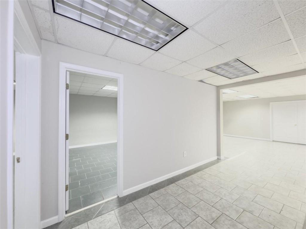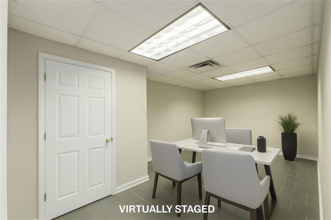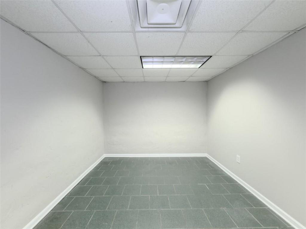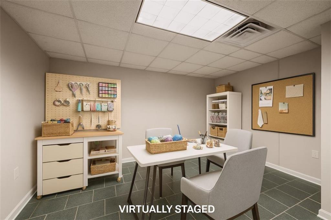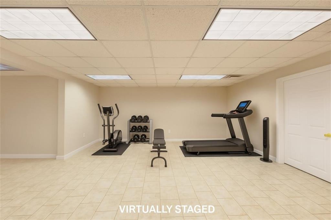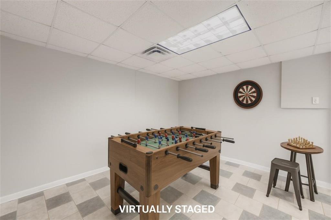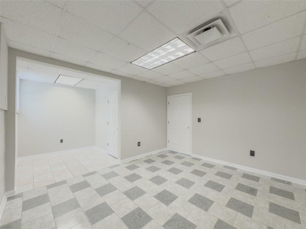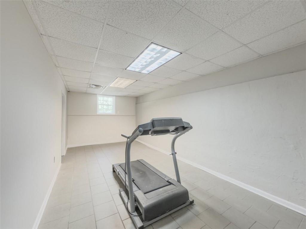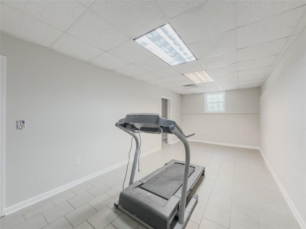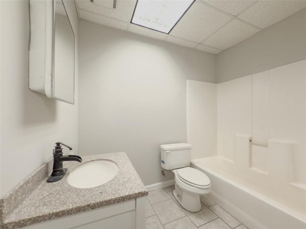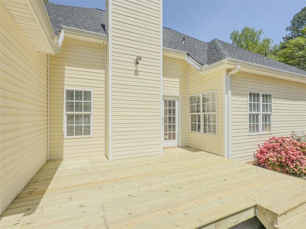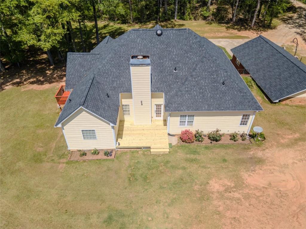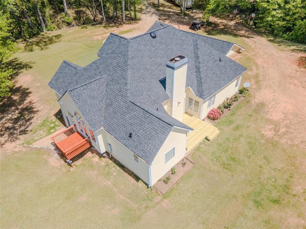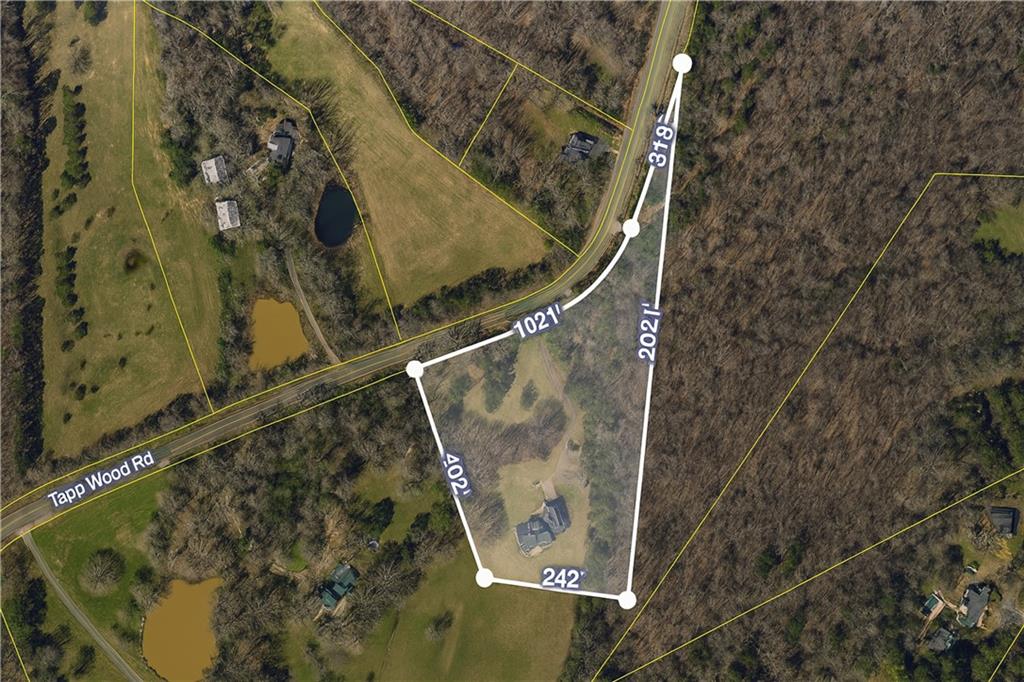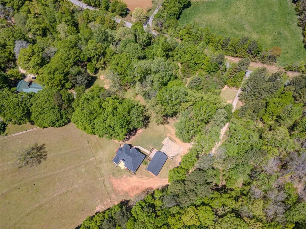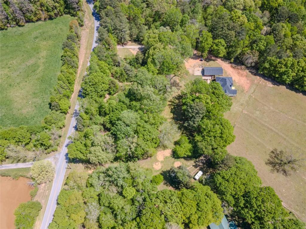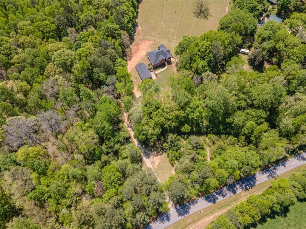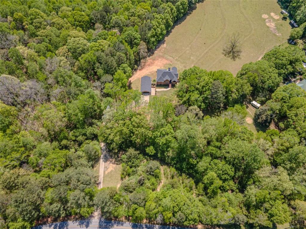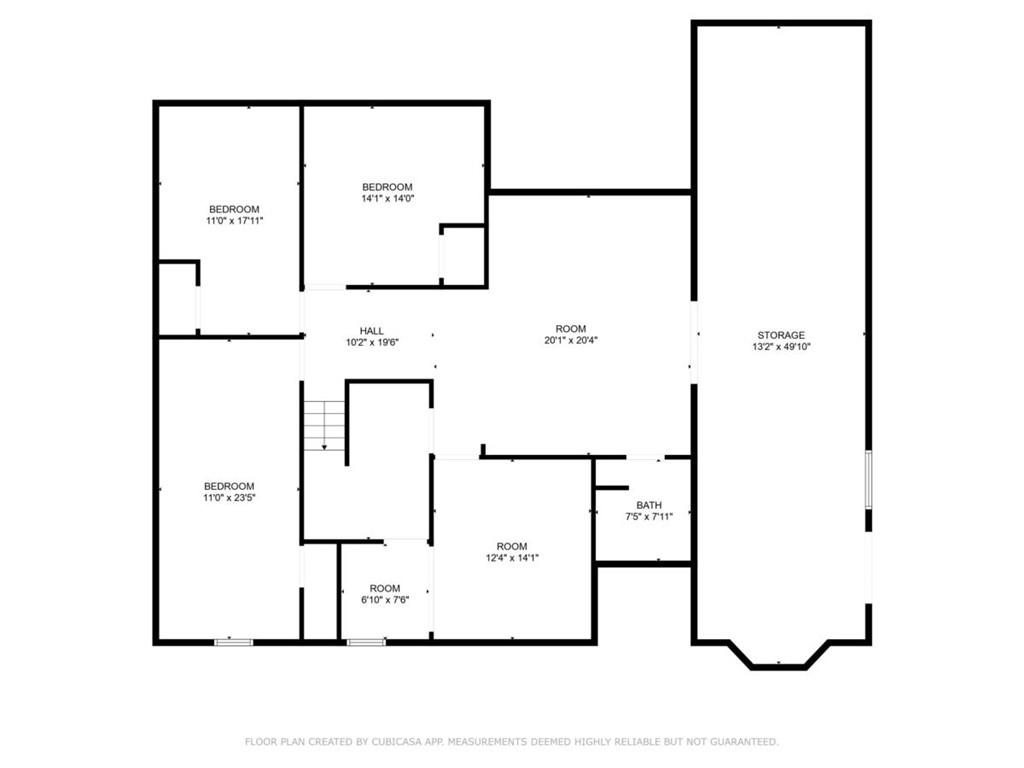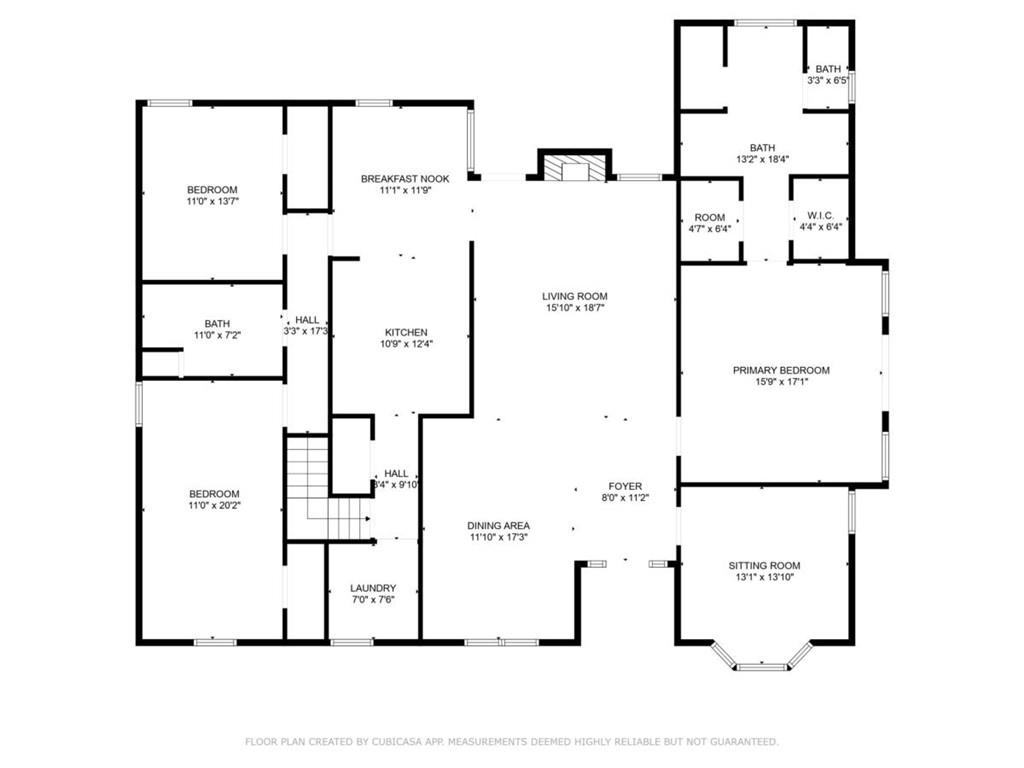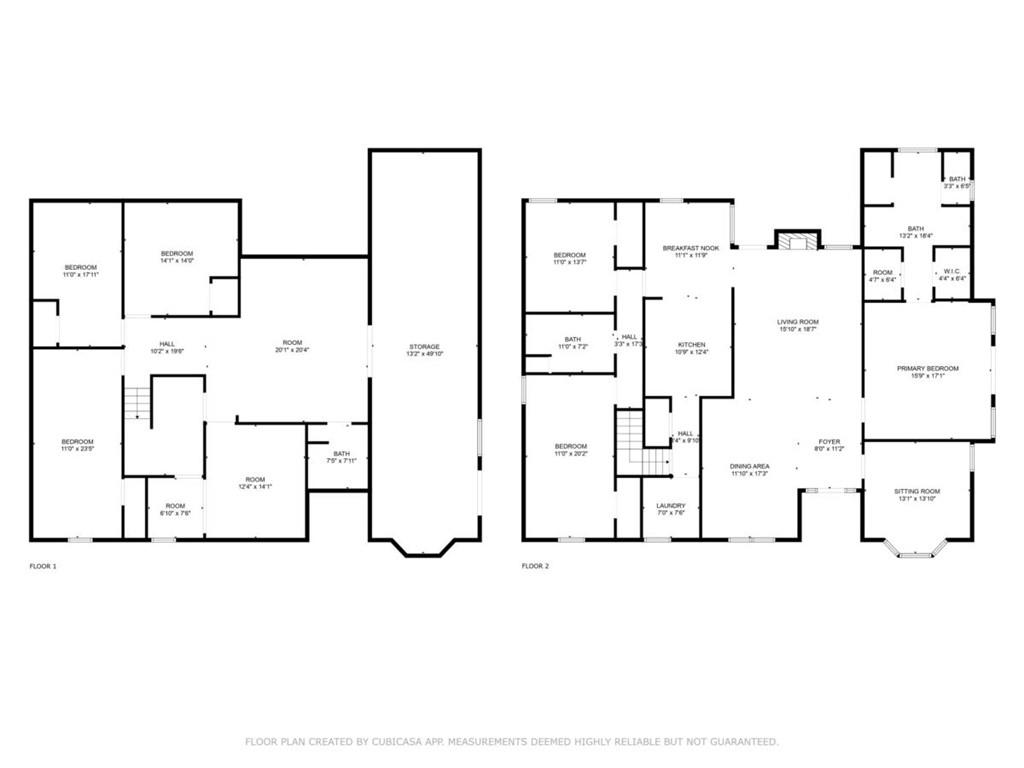1238 Tapp Wood Road
Hoschton, GA 30548
$595,000
This beautifully updated brick ranch on 4.23 private acres in Jackson County offers the perfect blend of space, modern upgrades, and flexibility-ideal for multigenerational living. With nearly 3,700 square feet of finished living space across two levels, this home provides distinct areas for privacy, comfort, and connection. The main level features three generously sized bedrooms and two full bathrooms, including a spacious primary suite with dual vanities and a private balcony overlooking the peaceful landscape. Stylish upgrades throughout include quartz countertops, new carpet, a brand-new roof, and a new HVAC system, ensuring worry-free living. The fully finished terrace level adds two more bedrooms, a full bathroom, and multiple flex spaces-perfect for a guest suite, home office, gym, or media room. This layout delivers the flexibility today's buyers are looking for. A detached two-car garage with its own bathroom offers additional utility for hobbies, storage, or workshop needs. The expansive, level lot invites gardening, entertaining, and outdoor recreation, all without HOA restrictions. Located just minutes from Braselton, I-85, and Hwy 124, and zoned for highly rated Jackson County schools, this move-in-ready home combines peaceful living with everyday convenience. Don't miss this rare opportunity to own acreage, upgrades, and versatility in one exceptional property.
- Zip Code30548
- CityHoschton
- CountyJackson - GA
Location
- ElementaryWest Jackson
- JuniorWest Jackson
- HighJackson County
Schools
- StatusActive
- MLS #7609760
- TypeResidential
MLS Data
- Bedrooms5
- Bathrooms3
- Bedroom DescriptionMaster on Main, Split Bedroom Plan
- RoomsAttic, Basement, Bonus Room, Computer Room, Den, Exercise Room, Family Room, Laundry
- BasementExterior Entry, Finished, Finished Bath, Full, Interior Entry
- FeaturesCrown Molding, Double Vanity, High Ceilings, High Ceilings 9 ft Lower, High Ceilings 9 ft Main, High Ceilings 9 ft Upper, High Speed Internet, Tray Ceiling(s), Walk-In Closet(s)
- KitchenBreakfast Room, Cabinets Stain, Eat-in Kitchen, Pantry, Solid Surface Counters, View to Family Room
- AppliancesDishwasher, Electric Cooktop, Electric Oven/Range/Countertop, Microwave, Refrigerator
- HVACCeiling Fan(s), Central Air, Electric
- Fireplaces1
- Fireplace DescriptionFamily Room
Interior Details
- StyleRanch
- ConstructionBrick, Brick 3 Sides, Cement Siding
- Built In2001
- StoriesArray
- ParkingDetached, Garage, Parking Pad
- FeaturesPrivate Yard
- UtilitiesCable Available, Electricity Available
- SewerSeptic Tank
- Lot DescriptionBack Yard, Front Yard, Private, Stream or River On Lot
- Acres4.23
Exterior Details
Listing Provided Courtesy Of: Keller Williams Realty Atl Partners 678-808-1300

This property information delivered from various sources that may include, but not be limited to, county records and the multiple listing service. Although the information is believed to be reliable, it is not warranted and you should not rely upon it without independent verification. Property information is subject to errors, omissions, changes, including price, or withdrawal without notice.
For issues regarding this website, please contact Eyesore at 678.692.8512.
Data Last updated on October 4, 2025 8:47am
