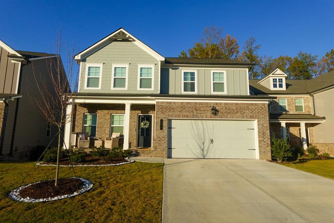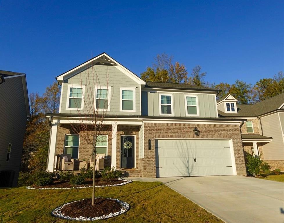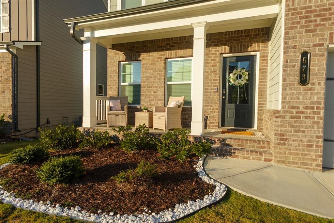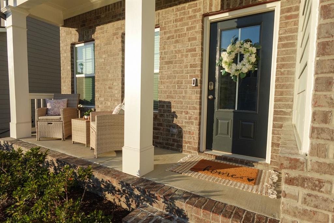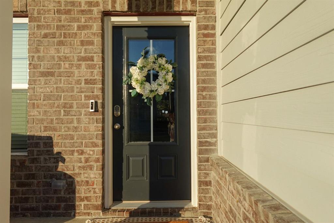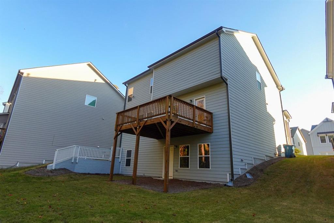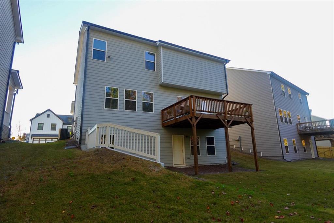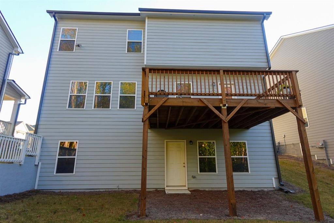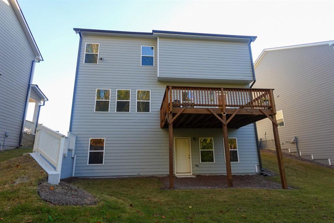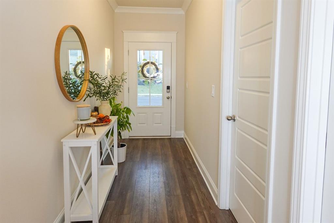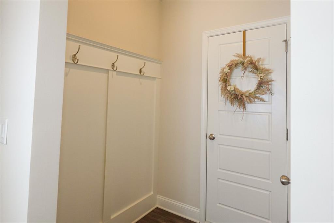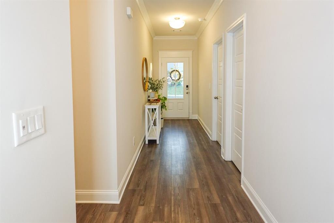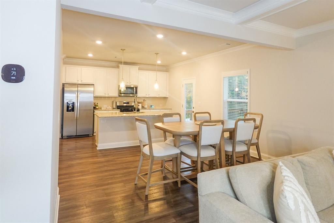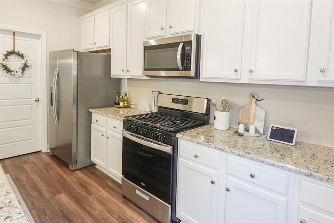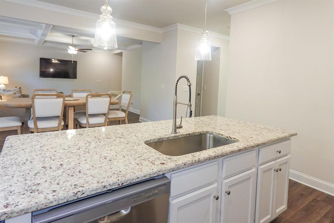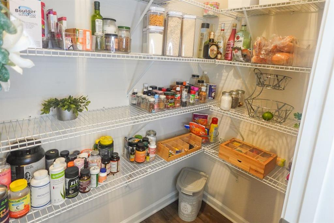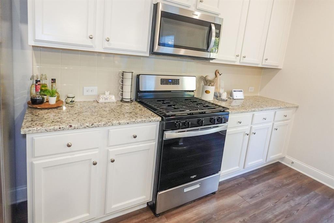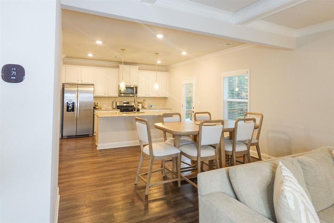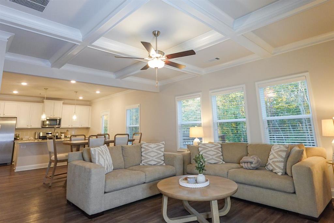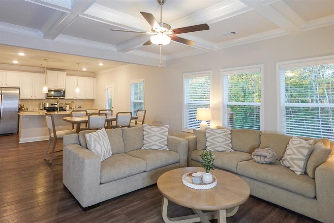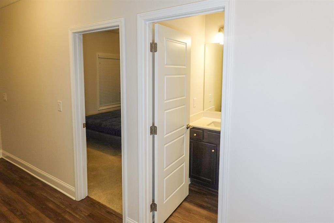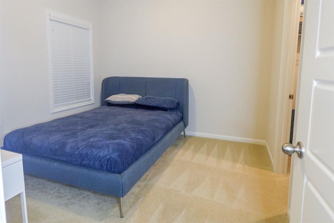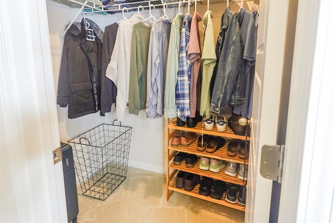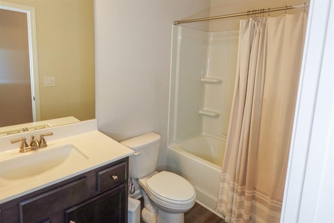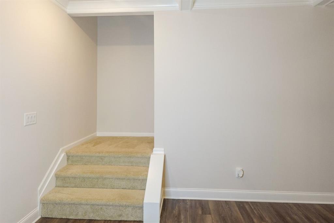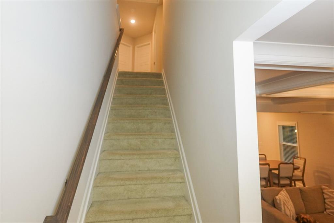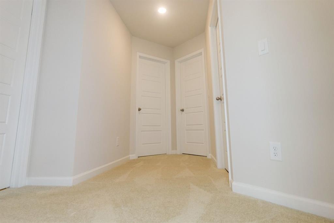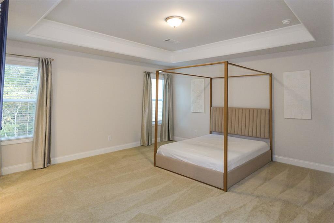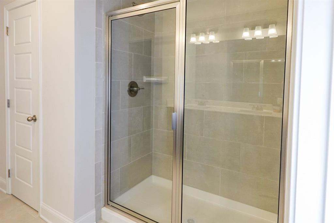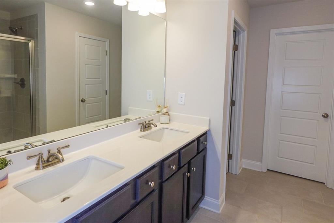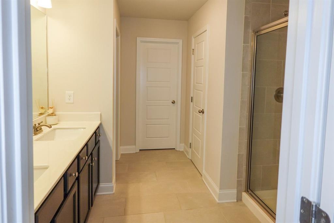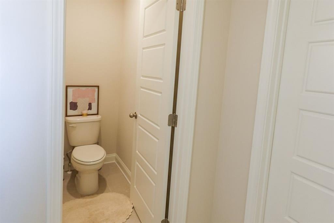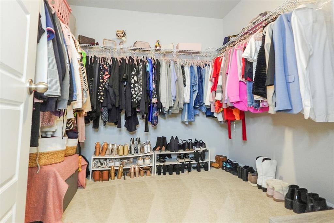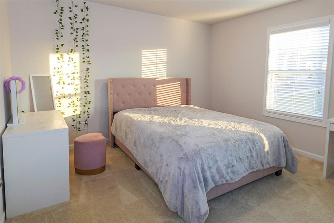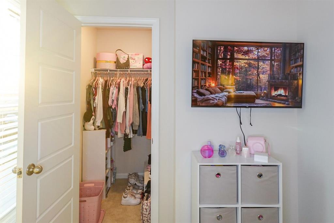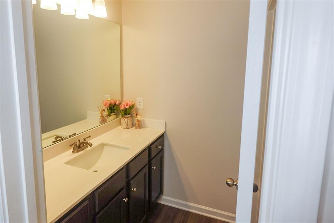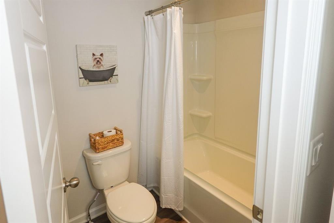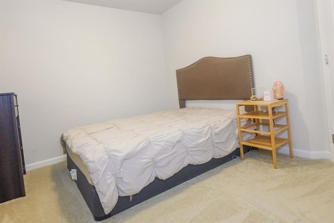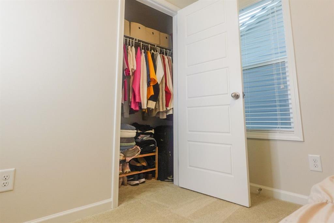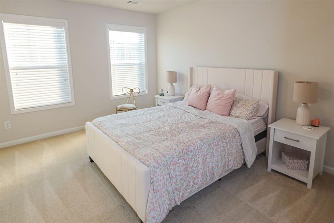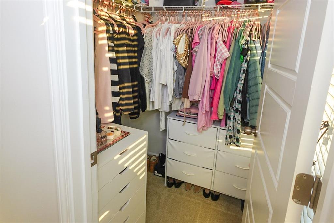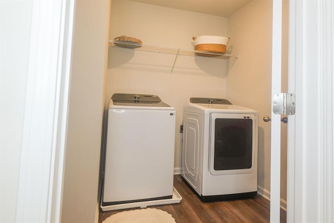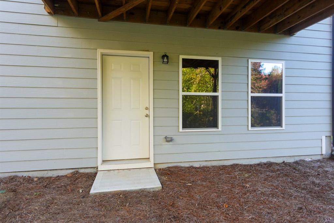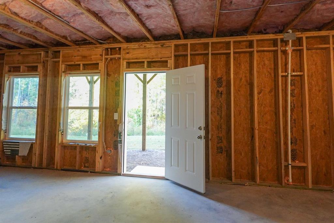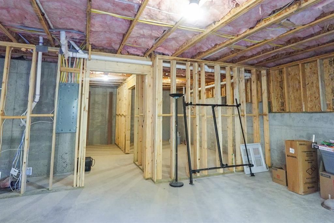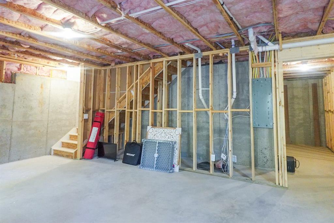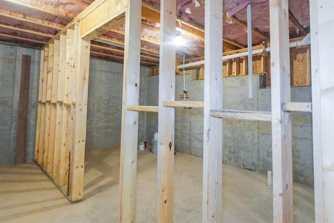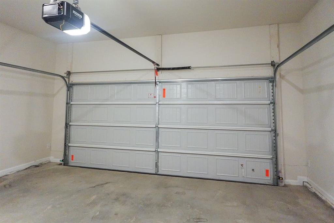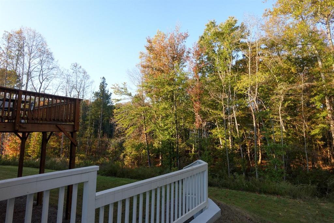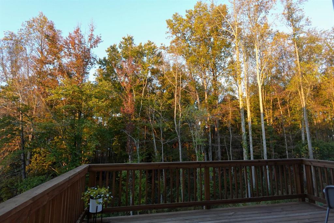573 Auburn Crossing Drive
Auburn, GA 30011
$485,999
Welcome to 573 Auburn Crossing Drive. A Beautiful, Move-In Ready Home in the Heart of Auburn! This spacious 5-bedroom, 3-bathroom home sits on a desirable basement lot in a vibrant, amenity-rich community. Built in 2023, this like-new property features an elegant brick front and a welcoming front porch, perfect for enjoying your morning coffee or relaxing in the evening.Inside, you'll find a bright, open-concept layout designed for comfortable everyday living. The main level includes a bedroom and a full bathroom, offering flexibility for guests or work-from-home needs. The open kitchen features a large island, stainless steel appliances, a walk-in pantry, and overlooks the dining and living areas. Beautiful details like coffered ceilings, crown molding, and large windows fill the space with natural light and add a refined touch.Upstairs, the spacious primary suite includes coffered ceilings, a large walk-in closet, double vanities, and a tiled shower with a glass door. Three additional bedrooms, a full guest bathroom, and a convenient laundry room complete the upper level.Enjoy the outdoors from the back deck overlooking a generous backyard perfect for entertaining, gardening, or relaxing. The full, unfinished basement offers endless potential for added living space or customization. The home also features a 2-car garage and a spacious driveway.Community amenities include a resort-style pool with a slide, a fitness center, clubhouse, and picnic areas. Now offered at a newly adjusted price.Sold as-is.
- SubdivisionAuburn Station
- Zip Code30011
- CityAuburn
- CountyBarrow - GA
Location
- ElementaryAuburn
- JuniorWestside - Barrow
- HighApalachee
Schools
- StatusActive
- MLS #7609904
- TypeResidential
- SpecialOwner/Agent
MLS Data
- Bedrooms5
- Bathrooms3
- Bedroom DescriptionOversized Master
- RoomsBasement, Laundry
- BasementUnfinished, Partial
- FeaturesCoffered Ceiling(s), Crown Molding
- KitchenCabinets White, Kitchen Island
- AppliancesDishwasher, Disposal, Gas Oven/Range/Countertop, Gas Range, Refrigerator, Microwave
- HVACElectric, Central Air
Interior Details
- StyleCraftsman
- ConstructionStucco, Brick, Concrete
- Built In2023
- StoriesArray
- ParkingGarage Door Opener, Garage, Garage Faces Front
- FeaturesPrivate Yard
- ServicesPool, Fitness Center, Clubhouse
- UtilitiesNatural Gas Available, Electricity Available, Sewer Available, Water Available
- SewerPublic Sewer
- Lot DescriptionBack Yard, Landscaped, Front Yard
Exterior Details
Listing Provided Courtesy Of: Virtual Properties Realty.com 770-495-5050

This property information delivered from various sources that may include, but not be limited to, county records and the multiple listing service. Although the information is believed to be reliable, it is not warranted and you should not rely upon it without independent verification. Property information is subject to errors, omissions, changes, including price, or withdrawal without notice.
For issues regarding this website, please contact Eyesore at 678.692.8512.
Data Last updated on December 9, 2025 4:03pm
