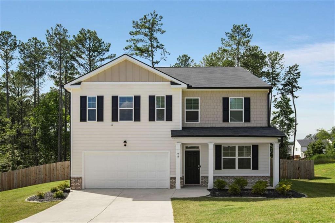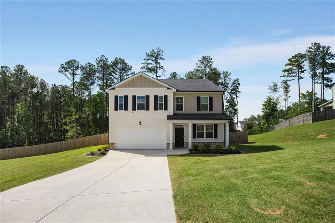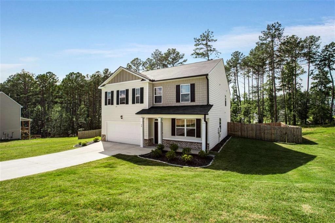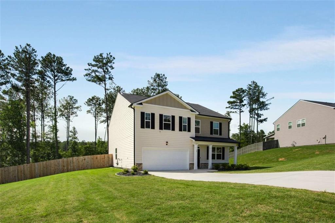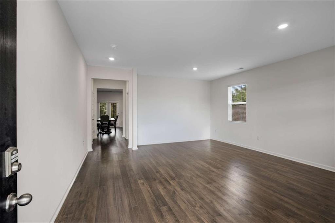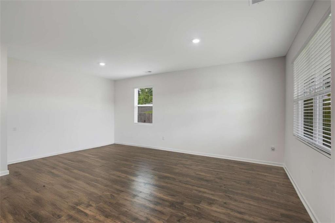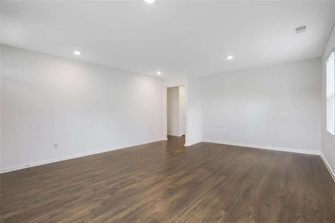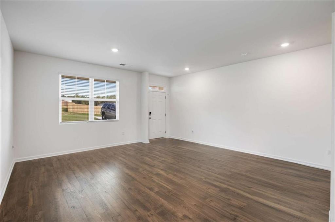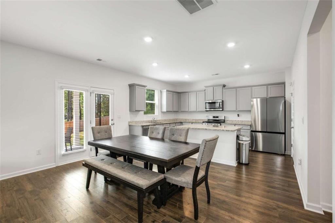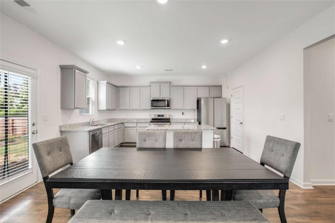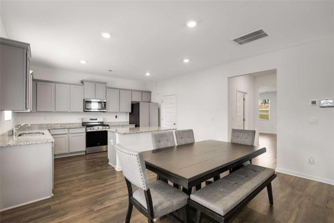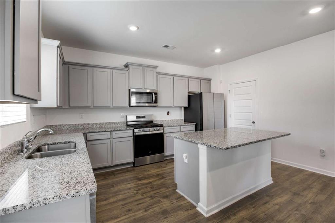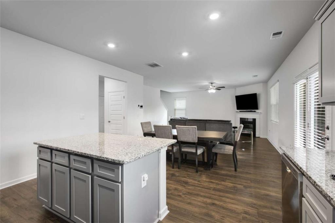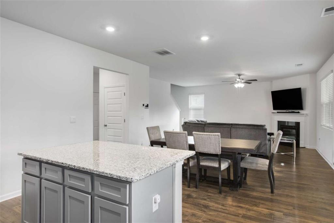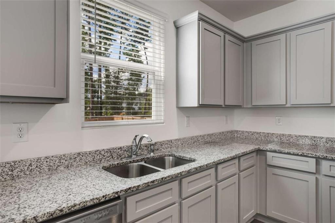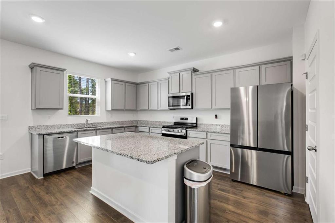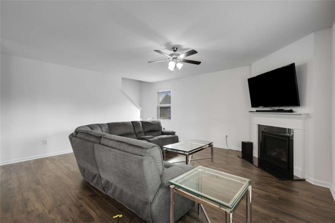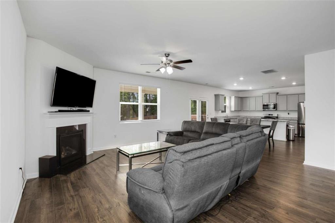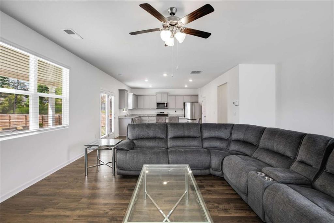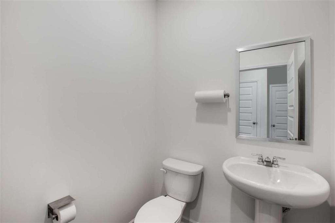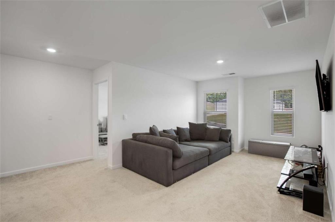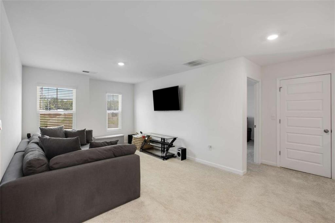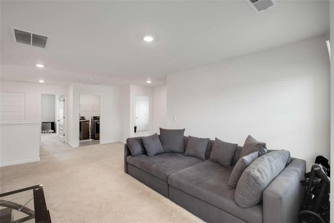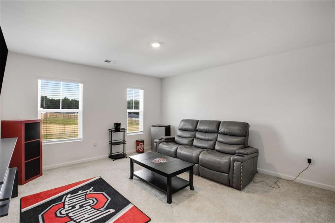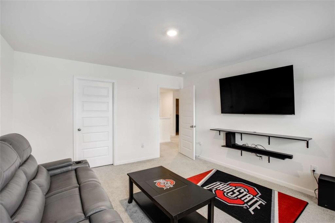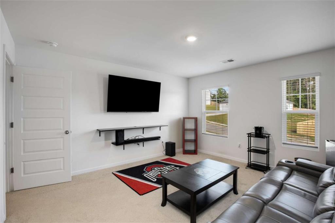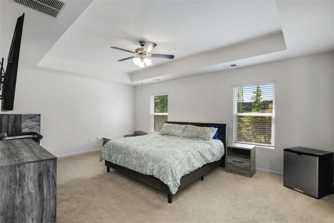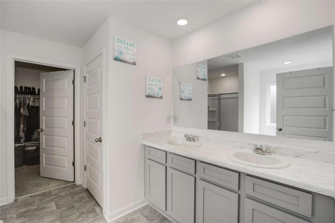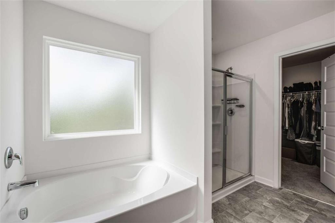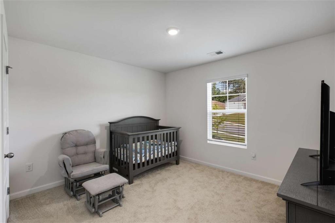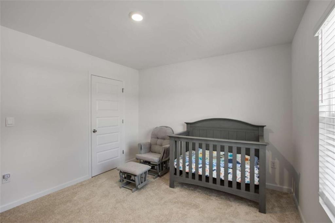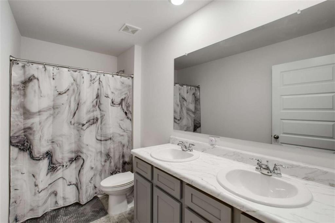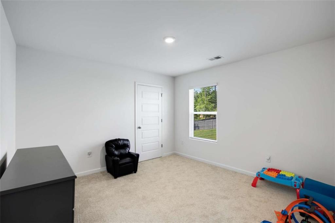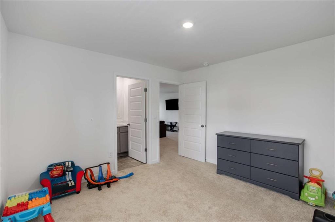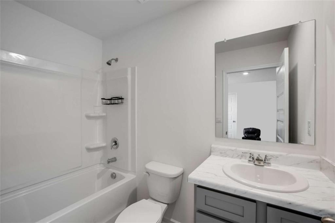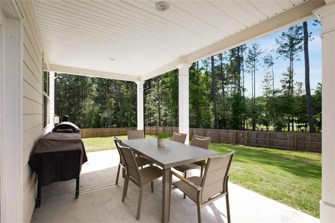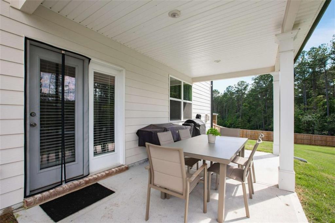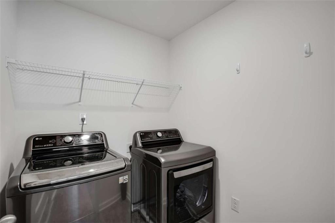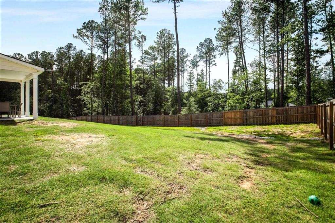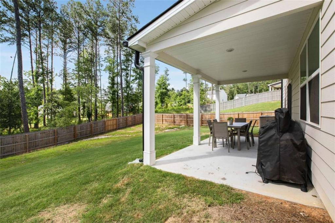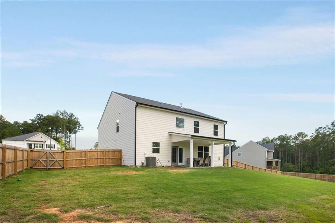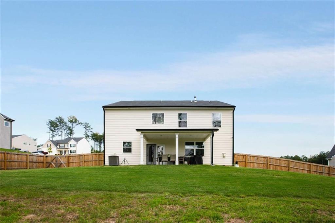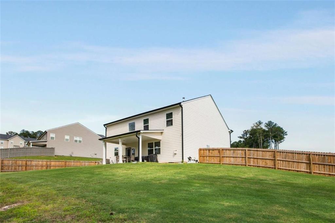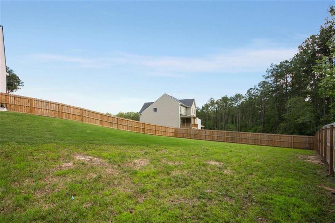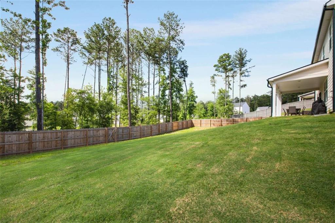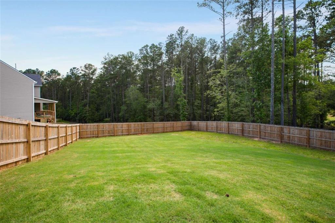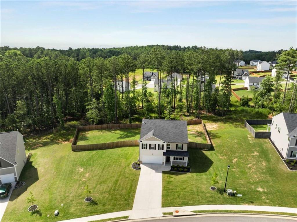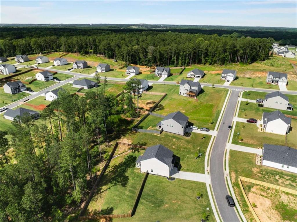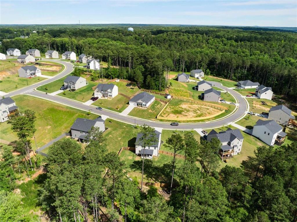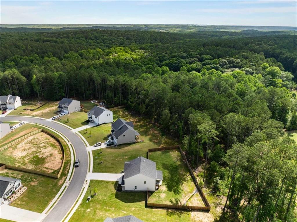75 Creek View Lane
Dacula, GA 30019
$449,900
Price Refresh Better than new and built in 2023, this stunning 4-bedroom, 3.5-bath Hanover plan is nestled on a spacious .975-acre homesite in a desirable Dacula community within Walton County. This home qualifies for 100% USDA financing, offering the possibility of no down payment for eligible buyers. Inside, you'll love the open-concept design featuring a large island kitchen with granite countertops, stainless steel appliances, and a walk-in pantry that flows into a bright breakfast area and spacious family room with a cozy fireplace. A versatile flex room on the main floor is perfect for a formal dining room, home office, or additional living space, with a convenient powder room nearby. Upstairs, the private owner’s suite offers a spa-like retreat with dual vanities, a separate soaking tub and shower, and a generous walk-in closet. Three additional bedrooms provide plenty of space, including one with its own private en-suite bath—ideal for guests or multigenerational living—while the other two bedrooms share a full bath with double vanity. A central loft offers great flexibility as a playroom, media space, or study area. Enjoy outdoor living in the large, fenced backyard, perfect for entertaining, relaxing, or pets. Built just last year, this home also includes an industry-leading suite of smart home technology and energy-efficient systems. Conveniently located near Hwy 316, shopping, dining, and new area developments—this is an opportunity you don’t want to miss!
- SubdivisionStillwater Springs
- Zip Code30019
- CityDacula
- CountyWalton - GA
Location
- ElementaryWalker Park
- JuniorCarver
- HighMonroe Area
Schools
- StatusActive
- MLS #7609921
- TypeResidential
MLS Data
- Bedrooms4
- Bathrooms3
- Half Baths1
- RoomsFamily Room, Loft, Office
- FeaturesDouble Vanity, High Ceilings, High Ceilings 9 ft Lower, High Ceilings 9 ft Main, High Ceilings 9 ft Upper, High Speed Internet, Tray Ceiling(s), Walk-In Closet(s)
- KitchenBreakfast Bar, Eat-in Kitchen, Kitchen Island, Pantry
- AppliancesGas Water Heater, Microwave
- HVACCeiling Fan(s), Central Air, Gas
- Fireplaces1
- Fireplace DescriptionFactory Built, Family Room
Interior Details
- StyleTraditional
- ConstructionWood Siding
- Built In2023
- StoriesArray
- ParkingAttached, Garage, Garage Door Opener
- FeaturesRear Stairs
- ServicesHomeowners Association, Sidewalks, Street Lights
- UtilitiesCable Available, Electricity Available, Natural Gas Available, Phone Available, Sewer Available, Underground Utilities, Water Available
- SewerSeptic Tank
- Lot DescriptionLevel
- Acres0.98
Exterior Details
Listing Provided Courtesy Of: HomeSmart 404-876-4901

This property information delivered from various sources that may include, but not be limited to, county records and the multiple listing service. Although the information is believed to be reliable, it is not warranted and you should not rely upon it without independent verification. Property information is subject to errors, omissions, changes, including price, or withdrawal without notice.
For issues regarding this website, please contact Eyesore at 678.692.8512.
Data Last updated on December 9, 2025 4:03pm
