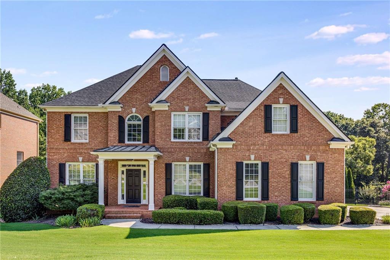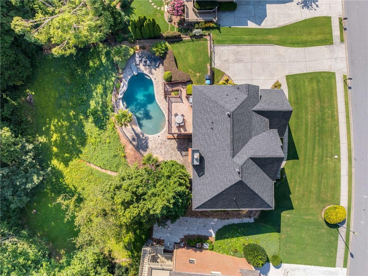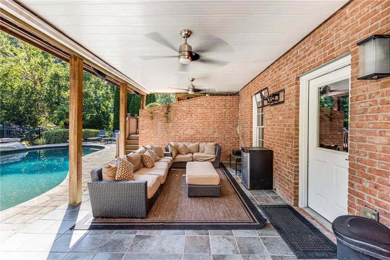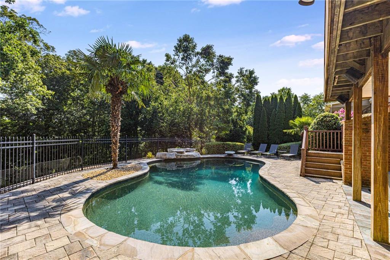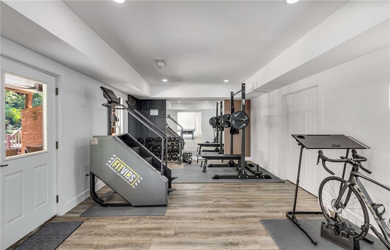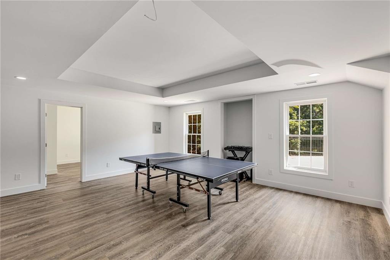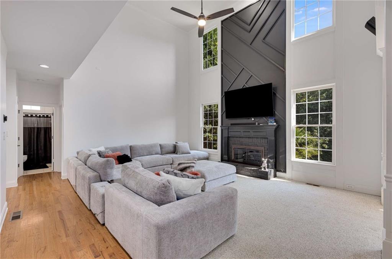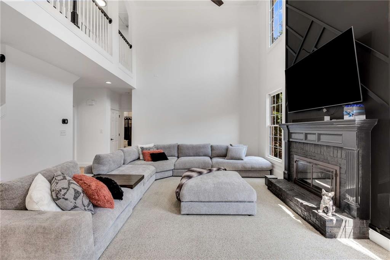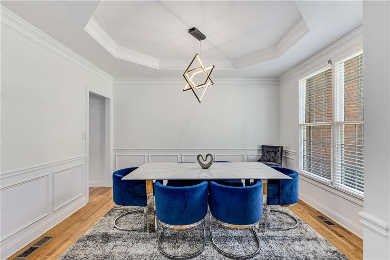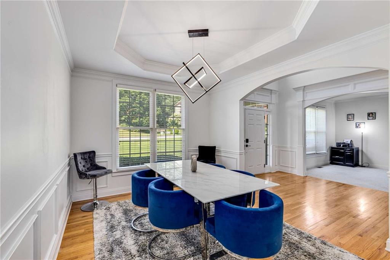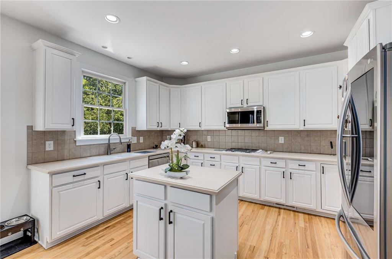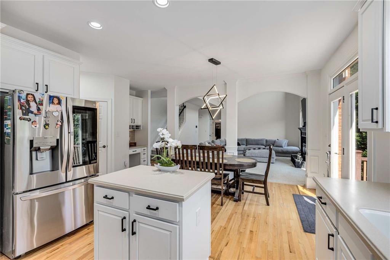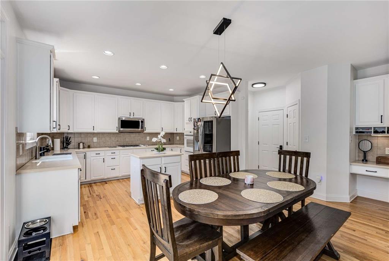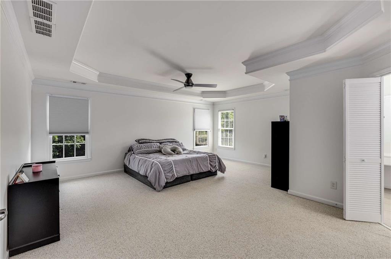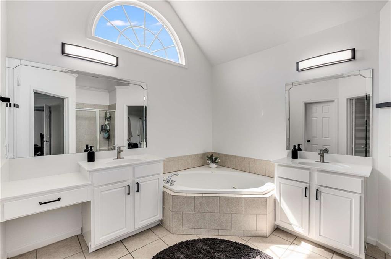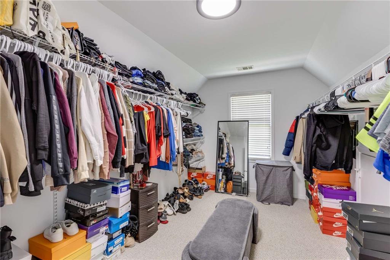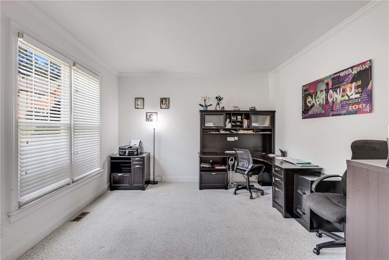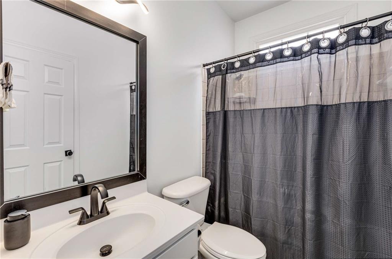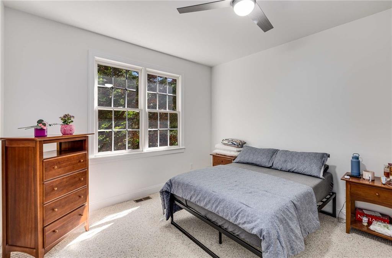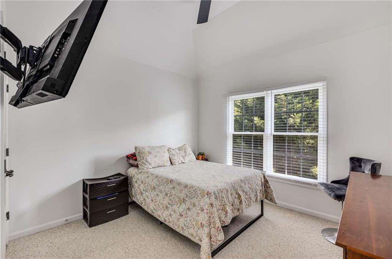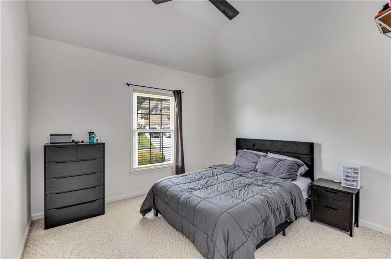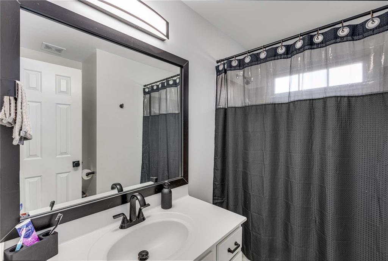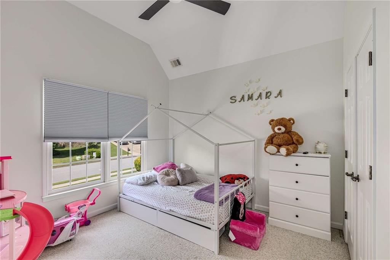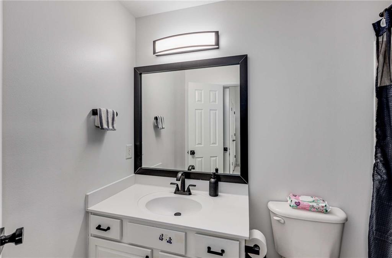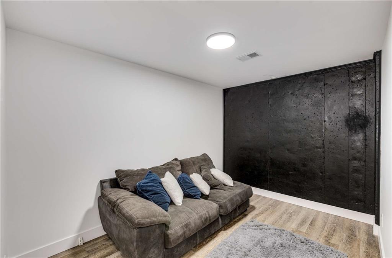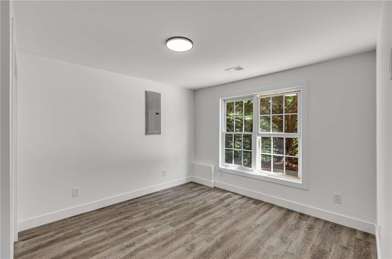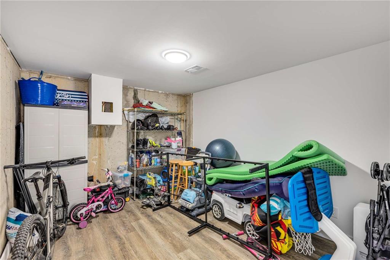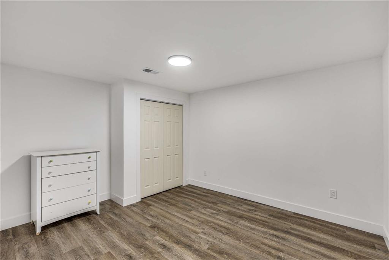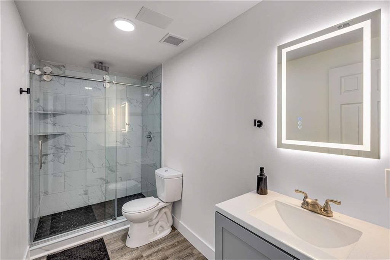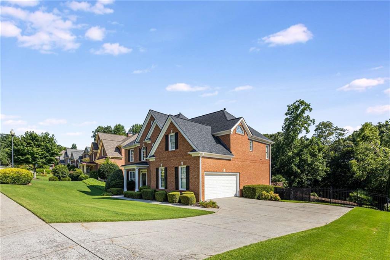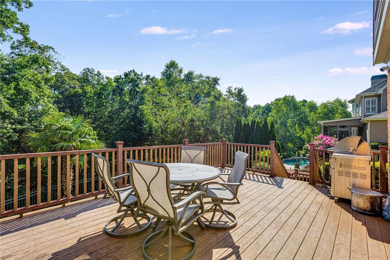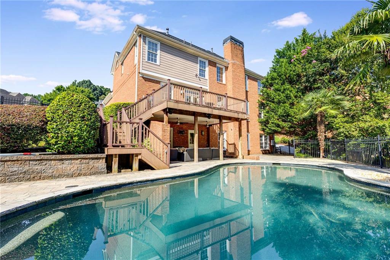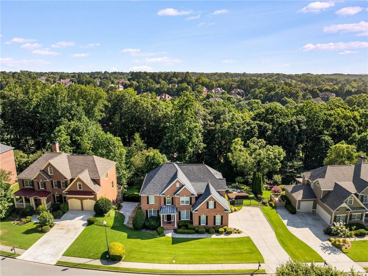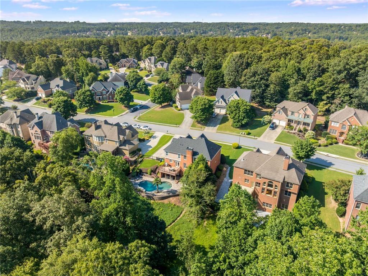3510 Millwater Crossing
Dacula, GA 30019
$895,000
Experience luxury living on the golf course in this beautifully maintained home, nestled in a desirable HOA community with top-tier amenities! Enjoy access to a clubhouse, fitness center, pool, tennis and pickleball courts, playground, and more—perfect for active, social living. This property also features its own private pool, offering the ultimate space to relax or entertain. Inside, you'll find soaring 10-foot ceilings, elegant crown molding, and hardwood floors that flow through the main level. The open-concept kitchen features a gas cooktop, double ovens, and a breakfast area overlooking the spacious family room with a cozy gas-starter fireplace. Step outside to a private yard, front porch, and patio designed for comfort and connection. Upstairs, spacious bedrooms offer walk-in closets and luxurious baths with double vanities and ceramic tile. The fully finished basement expands your living space with endless possibilities for a media room, gym, office, or guest suite. With a 2-car garage, modern upgrades, and stunning golf course views, this home delivers comfort, style, and vibrant community living all in one!
- SubdivisionTreybyrne Hamilton Mill
- Zip Code30019
- CityDacula
- CountyGwinnett - GA
Location
- ElementaryPuckett's Mill
- JuniorOsborne
- HighMill Creek
Schools
- StatusActive
- MLS #7610011
- TypeResidential
MLS Data
- Bedrooms7
- Bathrooms5
- Bedroom DescriptionOversized Master, Roommate Floor Plan
- RoomsGreat Room - 2 Story, Living Room
- BasementBath/Stubbed, Daylight, Exterior Entry, Full, Unfinished
- FeaturesCrown Molding, Double Vanity, Entrance Foyer 2 Story, High Ceilings 10 ft Main, High Speed Internet, Walk-In Closet(s)
- KitchenBreakfast Room, Cabinets Stain, Eat-in Kitchen, Kitchen Island, Pantry, Solid Surface Counters, View to Family Room
- AppliancesDishwasher, Disposal, Gas Cooktop, Gas Oven/Range/Countertop, Gas Range, Microwave, Refrigerator
- HVACCeiling Fan(s), Central Air, Electric
- Fireplaces1
- Fireplace DescriptionFamily Room, Gas Starter
Interior Details
- StyleTraditional
- ConstructionBrick 4 Sides, Cement Siding
- Built In2003
- StoriesArray
- PoolGunite, In Ground, Salt Water
- ParkingAttached, Garage, Garage Door Opener
- FeaturesPrivate Entrance, Private Yard
- ServicesClubhouse, Fitness Center, Golf, Homeowners Association, Park, Pickleball, Playground, Pool, Street Lights, Swim Team, Tennis Court(s)
- UtilitiesCable Available, Electricity Available, Natural Gas Available, Underground Utilities, Water Available
- SewerPublic Sewer
- Lot DescriptionBack Yard, Front Yard, Landscaped
- Lot Dimensionsx 95
- Acres0.45
Exterior Details
Listing Provided Courtesy Of: HomeSmart 404-876-4901

This property information delivered from various sources that may include, but not be limited to, county records and the multiple listing service. Although the information is believed to be reliable, it is not warranted and you should not rely upon it without independent verification. Property information is subject to errors, omissions, changes, including price, or withdrawal without notice.
For issues regarding this website, please contact Eyesore at 678.692.8512.
Data Last updated on October 4, 2025 8:47am
