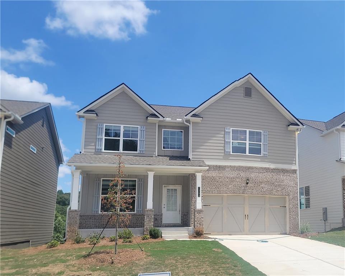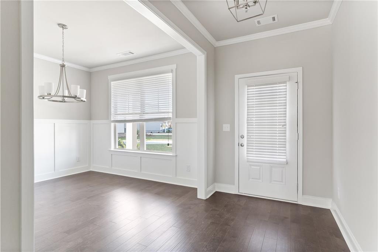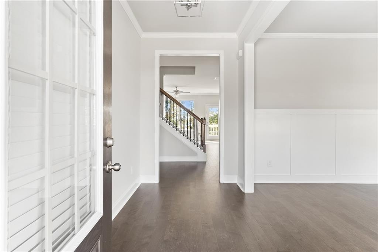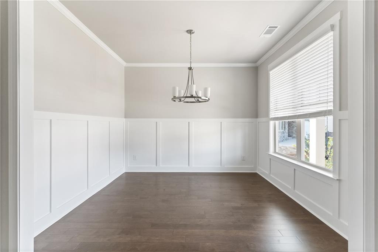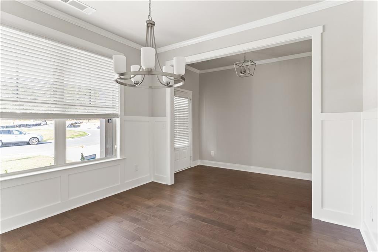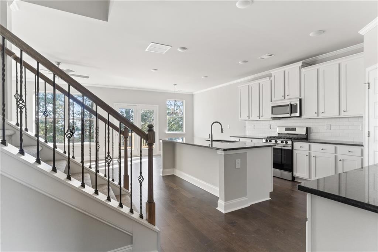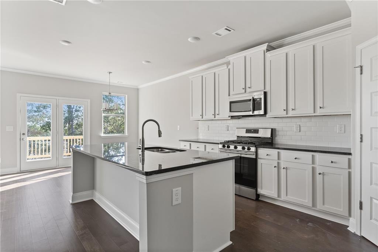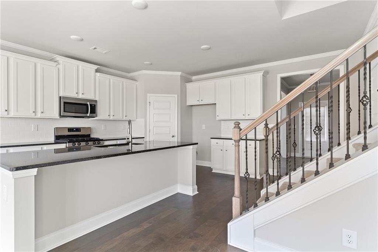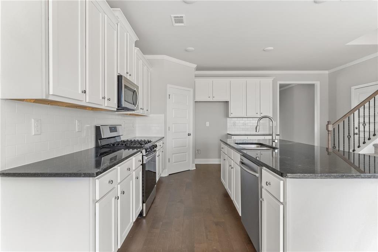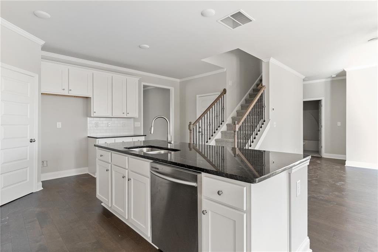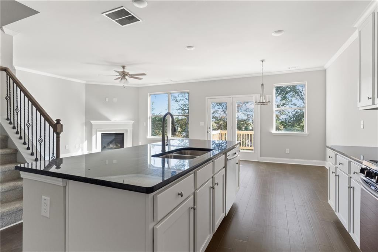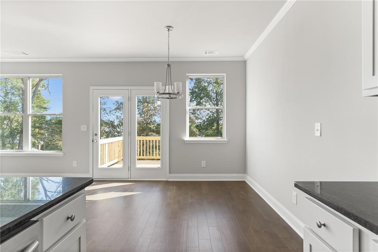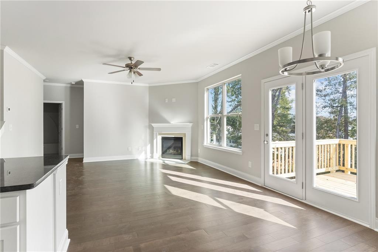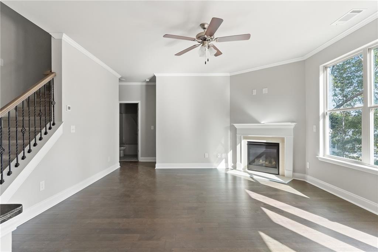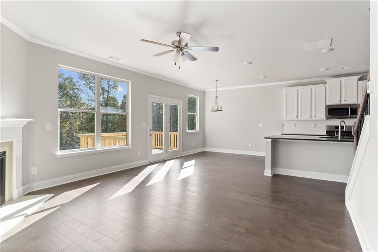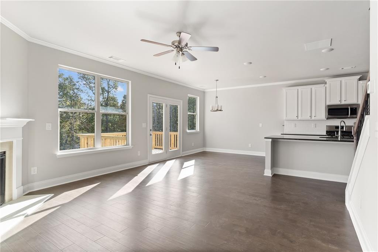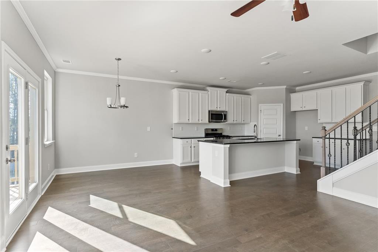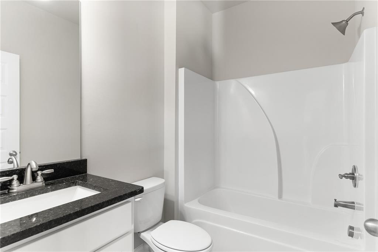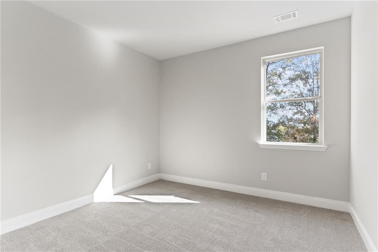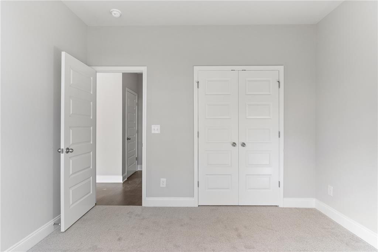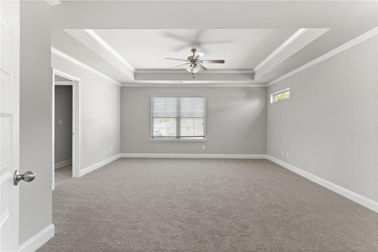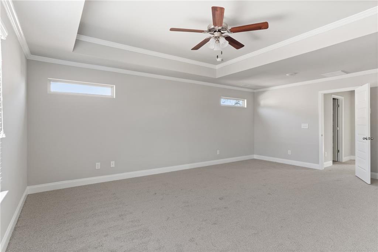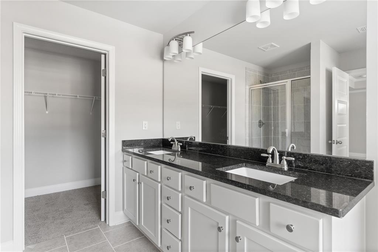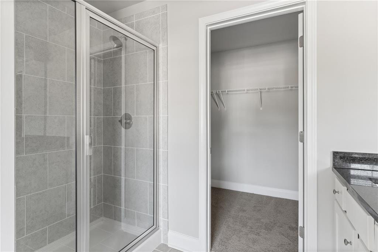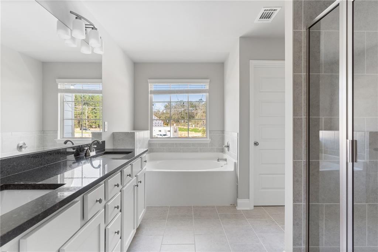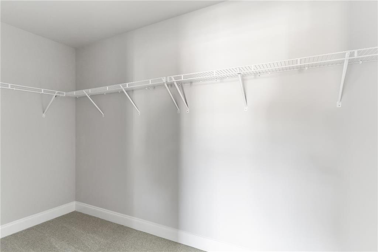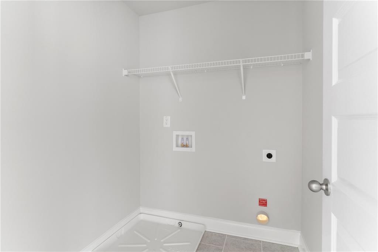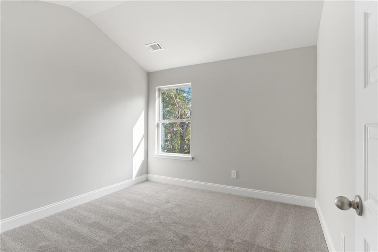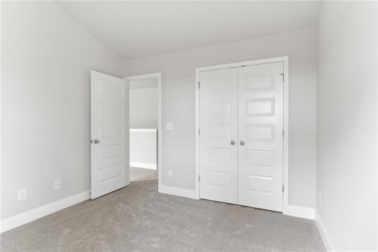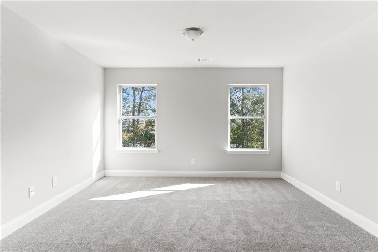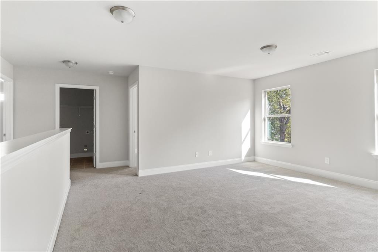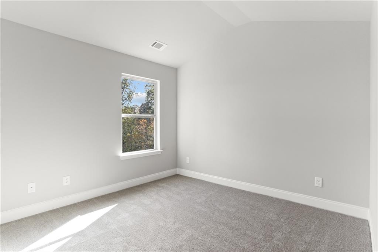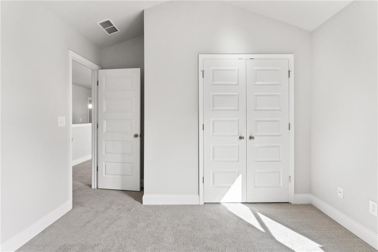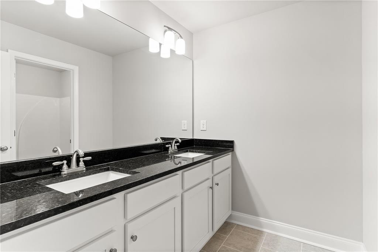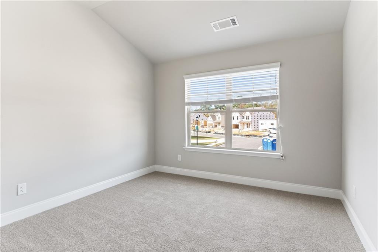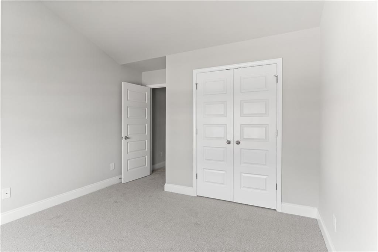7252 Millbrae Walk
Flowery Branch, GA 30542
$530,850
Lot #97 - The Brookpark with Full Basement! Enjoy the holidays in your new home! No payments until 2026! This gorgeous 5-bedroom, 3-bathroom home has everything you need, including a bedroom and full bath right on the main floor - no stairs required! Walk in and you'll love the 9-foot ceilings that make everything feel so open and spacious. The kitchen is absolutely amazing with a huge island that's perfect for quick meals or hanging out with family and friends. You'll get beautiful 42" cabinets and granite counters that look incredible and work great for everyday life. Plus, there's gorgeous trim work throughout that really makes the whole place feel special. There's also a separate dining room for those nice family dinners and special occasions. Head upstairs and you'll find a great loft space where you can chill out or entertain, plus an awesome master suite with a tray ceiling and a walk-in closet that's seriously huge. This one won't last long - come see it today! Builder interior stock photos
- SubdivisionClark Farms
- Zip Code30542
- CityFlowery Branch
- CountyHall - GA
Location
- ElementarySpout Springs
- JuniorCherokee Bluff
- HighCherokee Bluff
Schools
- StatusActive
- MLS #7610052
- TypeResidential
MLS Data
- Bedrooms5
- Bathrooms3
- Bedroom DescriptionSitting Room
- RoomsBasement, Dining Room, Family Room, Living Room, Loft, Office
- BasementBath/Stubbed, Daylight, Full, Unfinished
- FeaturesCrown Molding, Disappearing Attic Stairs, Double Vanity, Entrance Foyer, Entrance Foyer 2 Story, High Ceilings 9 ft Main, High Speed Internet, Low Flow Plumbing Fixtures, Recessed Lighting, Tray Ceiling(s), Walk-In Closet(s)
- KitchenBreakfast Bar, Cabinets Stain, Eat-in Kitchen, Kitchen Island, Pantry, Pantry Walk-In, Stone Counters, View to Family Room
- AppliancesDishwasher, Disposal, Electric Range, Electric Water Heater, Microwave, Self Cleaning Oven
- HVACCeiling Fan(s), Electric, Zoned
- Fireplaces1
- Fireplace DescriptionBlower Fan, Electric, Family Room
Interior Details
- StyleCraftsman
- ConstructionBlown-In Insulation, Brick, HardiPlank Type
- Built In2025
- StoriesArray
- ParkingAttached, Garage, Garage Door Opener, Garage Faces Front
- FeaturesLighting, Private Yard
- ServicesHomeowners Association, Near Schools, Near Shopping, Pool, Sidewalks
- UtilitiesCable Available, Electricity Available, Underground Utilities
- SewerPublic Sewer
- Lot DescriptionLandscaped
- Acres0.198
Exterior Details
Listing Provided Courtesy Of: McKinley Properties, LLC. 678-691-4048

This property information delivered from various sources that may include, but not be limited to, county records and the multiple listing service. Although the information is believed to be reliable, it is not warranted and you should not rely upon it without independent verification. Property information is subject to errors, omissions, changes, including price, or withdrawal without notice.
For issues regarding this website, please contact Eyesore at 678.692.8512.
Data Last updated on October 8, 2025 4:41pm
