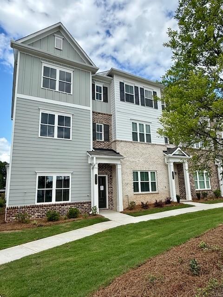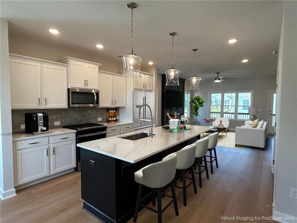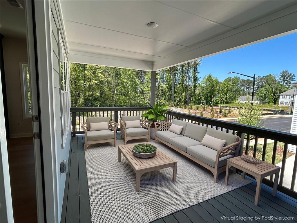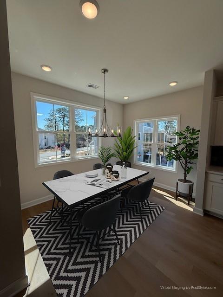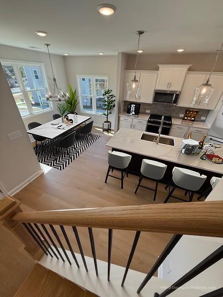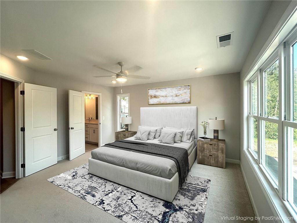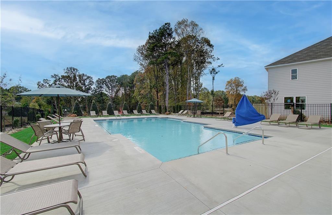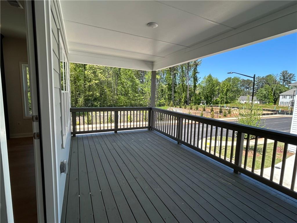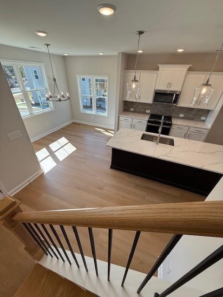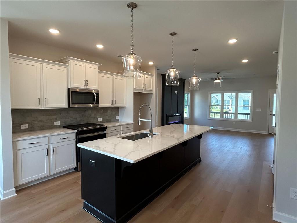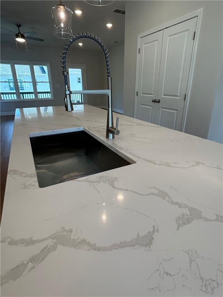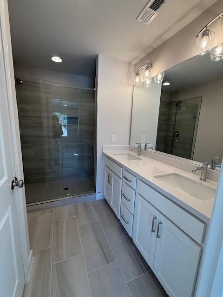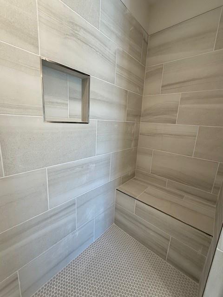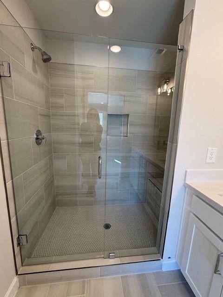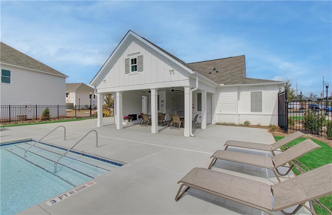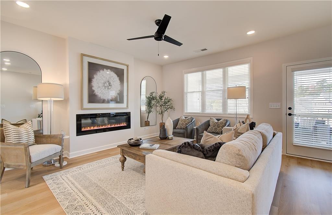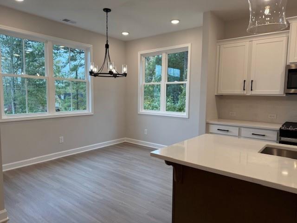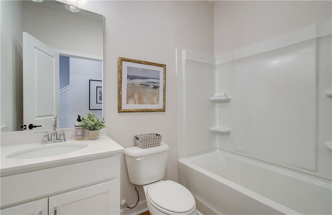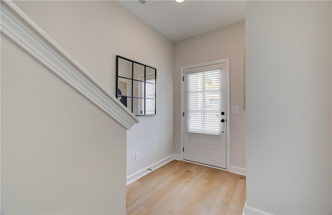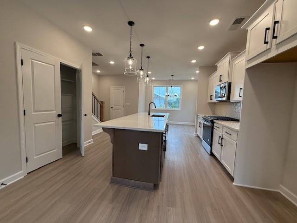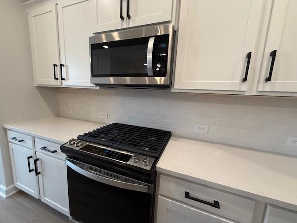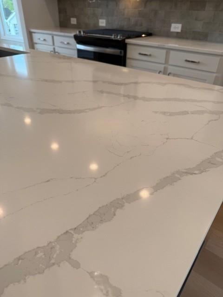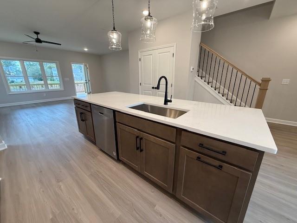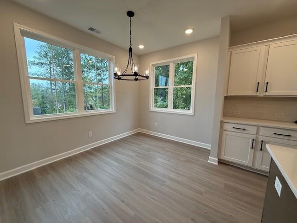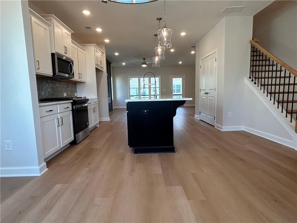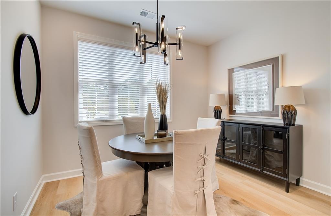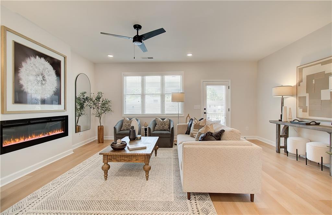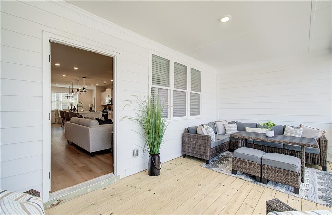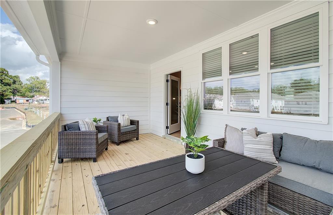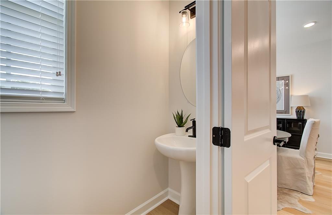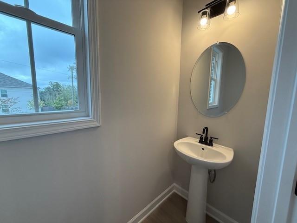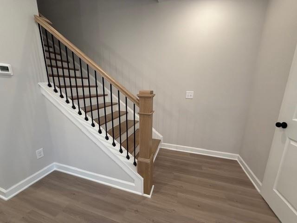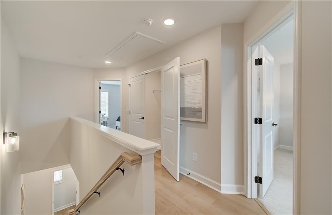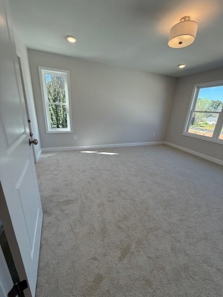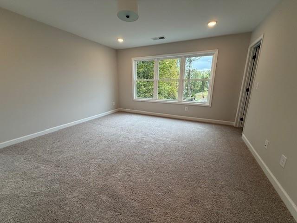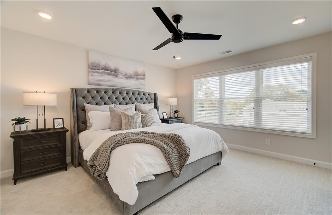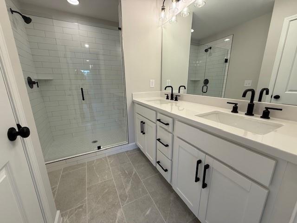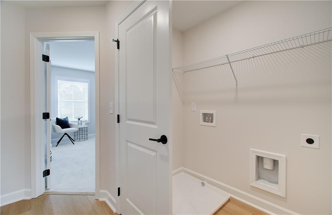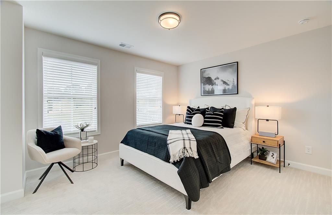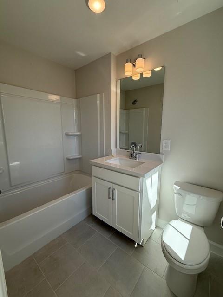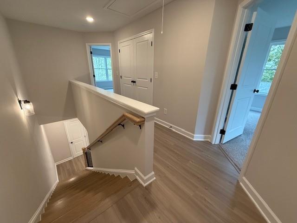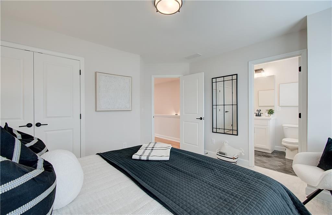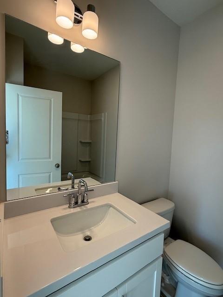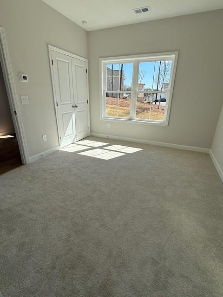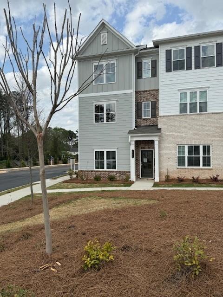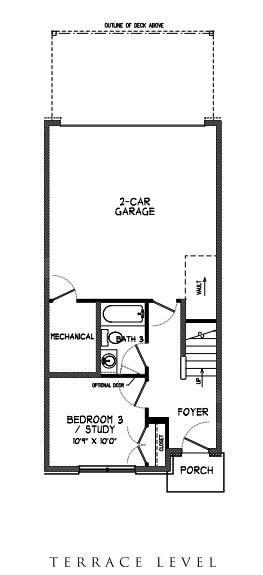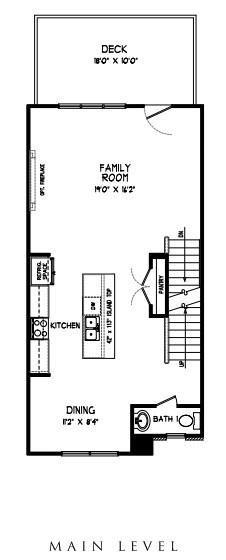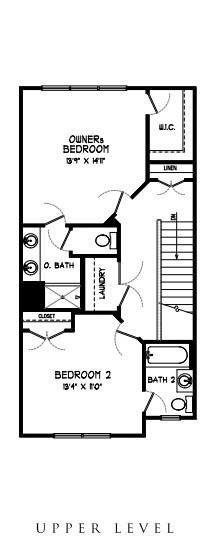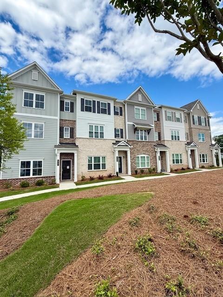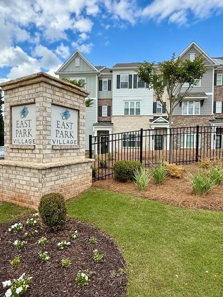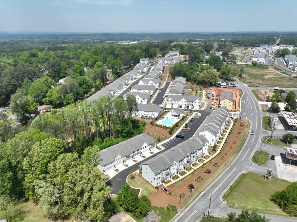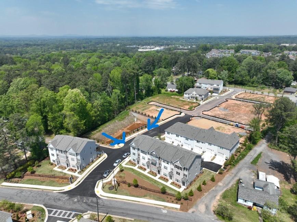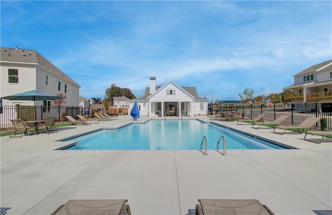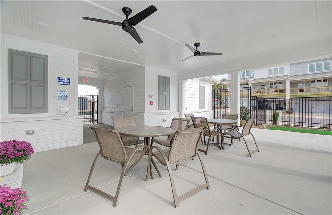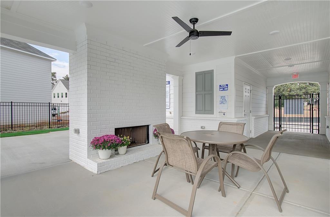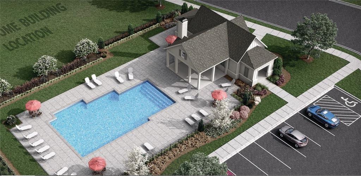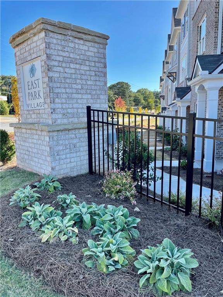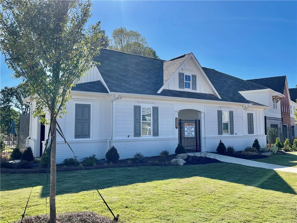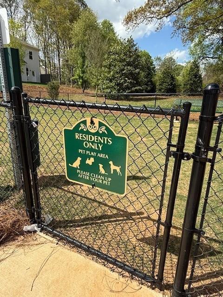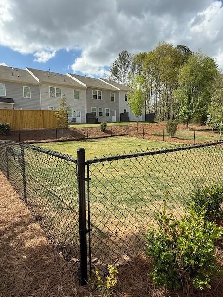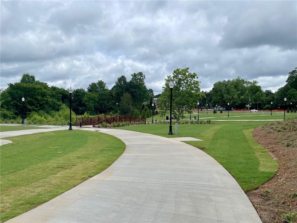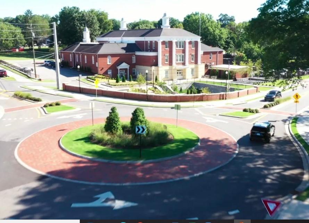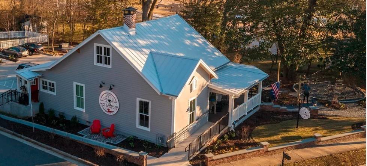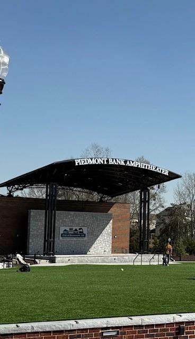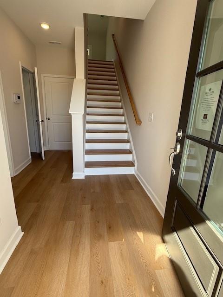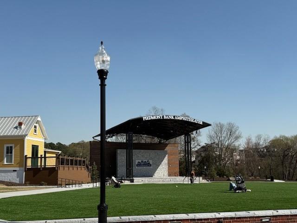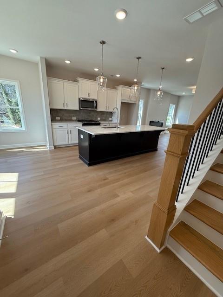3344 Cranston Lane
Kennesaw, GA 30144
$452,349
TRATON HOMES KAUFMAN "A" FLOORPLAN READY IN AUGUST. UP TO $10,000 TO USE TOWARDS A RATE BUYDOWN OR CLOSING COSTS WHEN USING A PREFERRED LENDER. This beautiful three-story end unit features a rear-entry two-car garage, a large ground-floor bedroom/office, and an attached full bath—ideal for a peaceful workspace or accommodating guests. Hardwood stairs lead to the main level, where you'll find a spacious open-concept kitchen equipped with shaker cabinets, quartz countertops, gas cooking, a large island that comfortably seats four, and a generous pantry. The expansive family room includes a sleek, modern electric fireplace that can provide heat or simply create a cozy ambiance. You'll also find a separate dining room and a half bath on this level. The family room opens to a large covered deck, perfect for entertaining, grilling, or watching the game in the shade. Hardwood stairs lead upstairs where you'll discover the king-sized owner's suite, complete with a double vanity and a large shower with a bench and a custom closet system. A secondary bedroom suite on the opposite end of the upper level ensures complete privacy. Laundry is upstairs for convenience. East Park Village checks all the boxes! Its prime location is close to I-75 and downtown Kennesaw. Plus, East Park Village was voted the best neighborhood in Cobb County by Cobb Life Magazine 2024, and USA Today recognized Kennesaw as the best place to live in Georgia. Don’t miss your chance to grab your new home before the rush! Some photos are representative of this home. Call for details, we can't wait to see you!
- SubdivisionEast Park Village
- Zip Code30144
- CityKennesaw
- CountyCobb - GA
Location
- ElementaryBig Shanty/Kennesaw
- JuniorPalmer
- HighNorth Cobb
Schools
- StatusActive
- MLS #7610079
- TypeCondominium & Townhouse
- SpecialCertified Professional Home Builder
MLS Data
- Bedrooms3
- Bathrooms3
- Half Baths1
- Bedroom DescriptionRoommate Floor Plan, Split Bedroom Plan
- RoomsFamily Room
- FeaturesDouble Vanity, Entrance Foyer, High Ceilings 9 ft Lower, Low Flow Plumbing Fixtures, Walk-In Closet(s)
- KitchenCabinets White, Kitchen Island, Pantry, Solid Surface Counters, Stone Counters, View to Family Room
- AppliancesDishwasher, Disposal, Electric Oven/Range/Countertop, Electric Water Heater, Gas Cooktop, Microwave
- HVACCentral Air, Electric, Zoned
- Fireplaces1
- Fireplace DescriptionElectric, Family Room
Interior Details
- StyleTownhouse, Traditional
- ConstructionBrick Front, Cement Siding, HardiPlank Type
- Built In2025
- StoriesArray
- ParkingGarage, Garage Door Opener, Garage Faces Rear, Level Driveway
- FeaturesPrivate Entrance, Rain Gutters
- ServicesDog Park, Homeowners Association, Near Schools, Near Shopping, Park, Pool, Street Lights
- UtilitiesElectricity Available, Natural Gas Available, Sewer Available, Underground Utilities, Water Available
- SewerPublic Sewer
- Lot DescriptionFront Yard, Landscaped, Level
- Acres0.018
Exterior Details
Listing Provided Courtesy Of: Traton Homes Realty, Inc. 770-427-9064

This property information delivered from various sources that may include, but not be limited to, county records and the multiple listing service. Although the information is believed to be reliable, it is not warranted and you should not rely upon it without independent verification. Property information is subject to errors, omissions, changes, including price, or withdrawal without notice.
For issues regarding this website, please contact Eyesore at 678.692.8512.
Data Last updated on October 4, 2025 8:47am
