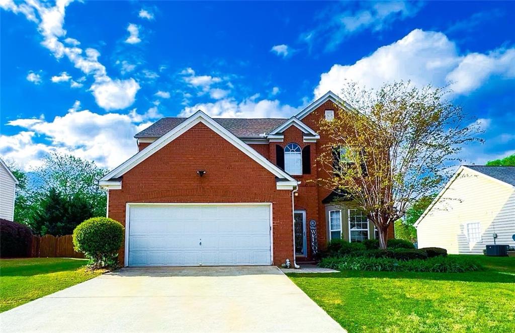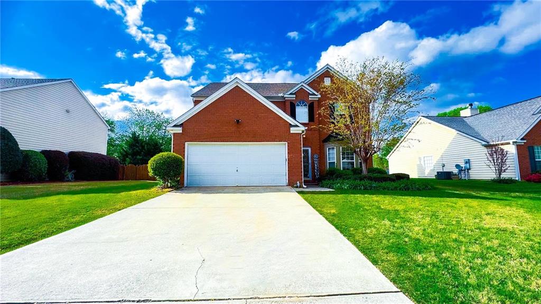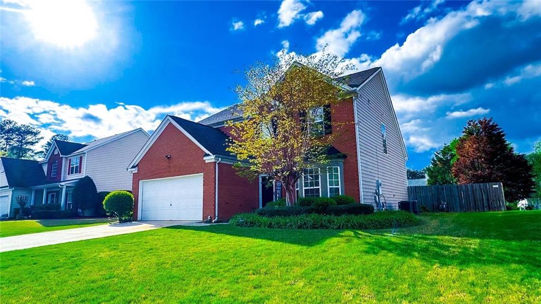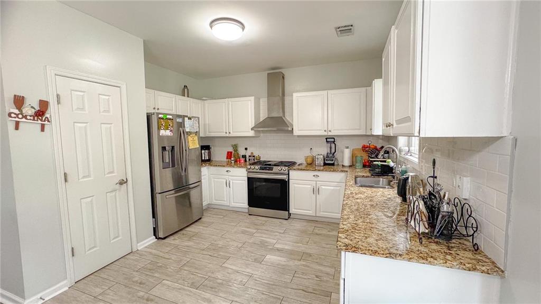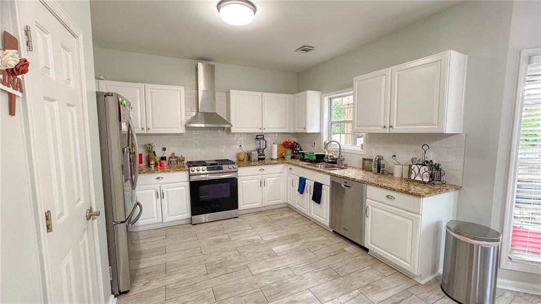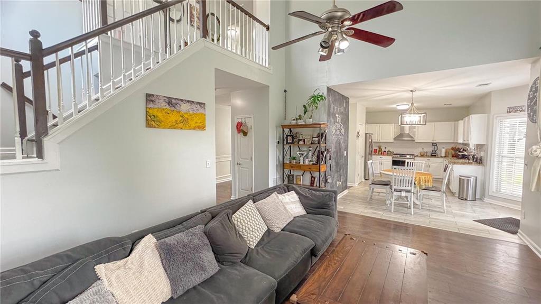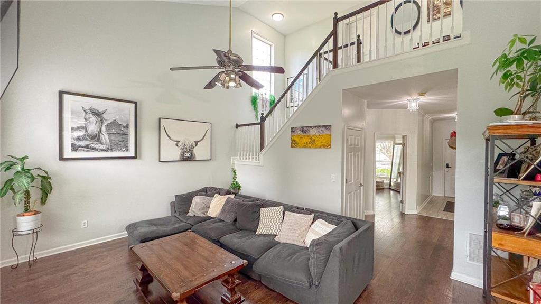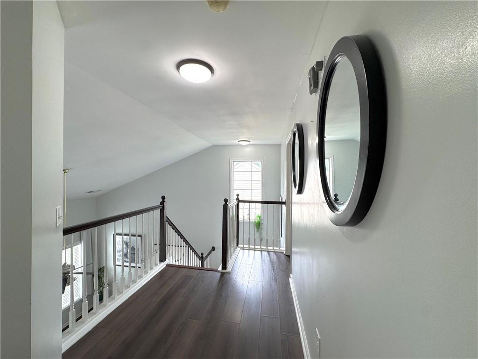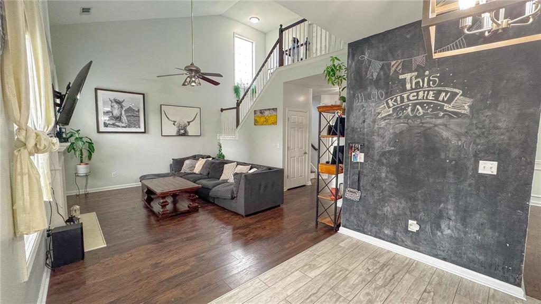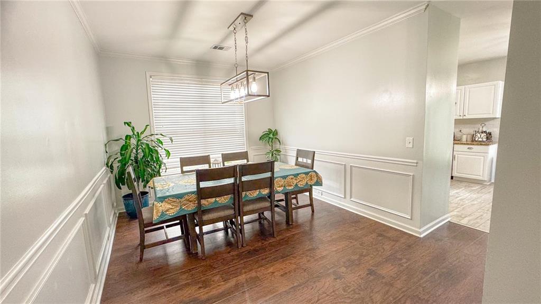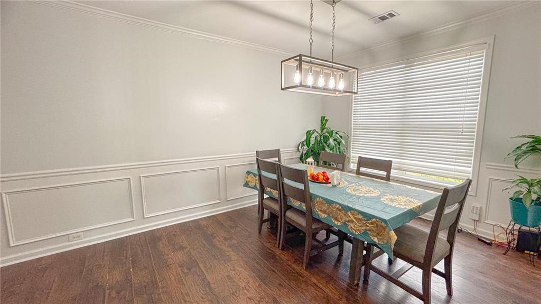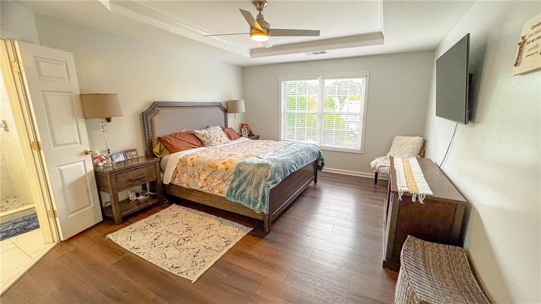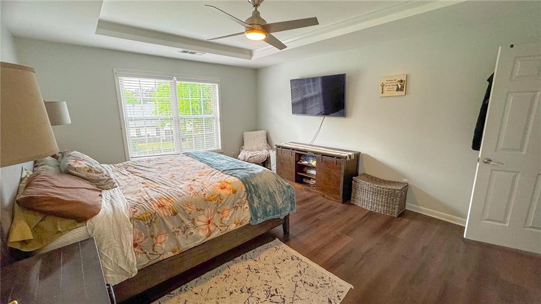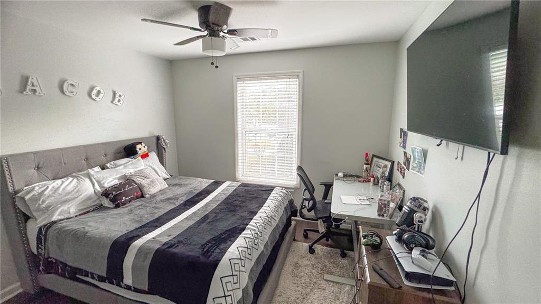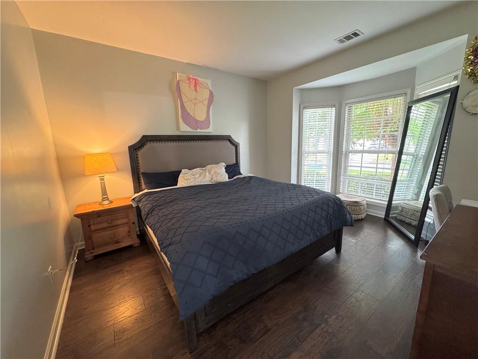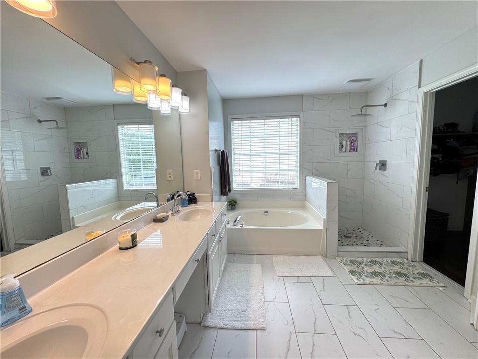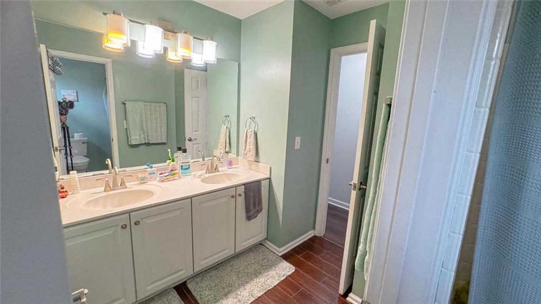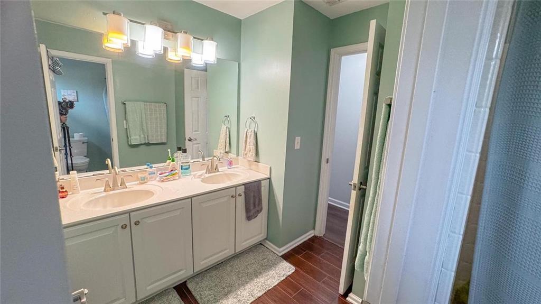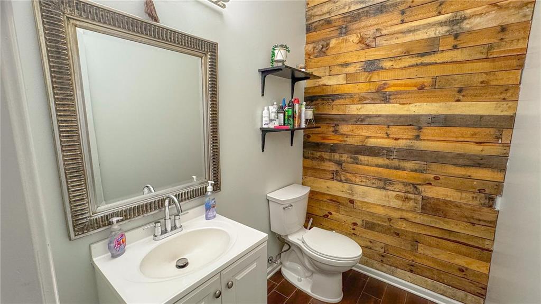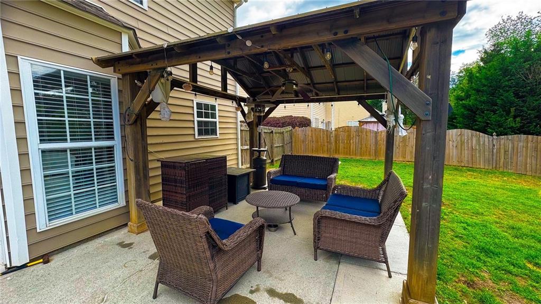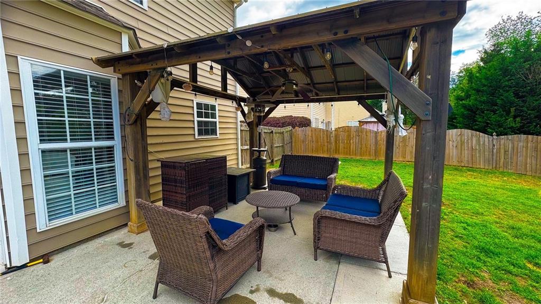2144 Beacon Crest Drive
Buford, GA 30519
$435,000
PRIME BUFORD LOCATION!! Gorgeous 4-Bedroom Home – Located just minutes from the Mall of Georgia, top-rated Gwinnett County schools, parks, churches, and major employers. Tucked away in Kirkstone sub-division on a cul-de-sac road so there is very little traffic, this beautifully maintained 4-bedroom, 2.5-bath traditional home has it all—style, space, location, and charm. —this home offers the perfect blend of quiet suburban living and city convenience. Quiet, Stylish, and Move-In Ready Step inside and feel instantly at home. The main level offers a flexible front room—great as a home office, study or a perfect 4th bedroom and a spacious formal dining room that seats 8+ for easy entertaining. The open kitchen is a showstopper with white cabinets, granite countertops, tile backsplash, gas stove, and stainless steel appliances, all overlooking a two-story great room with a cozy gas-log fireplace. Upstairs, you’ll find three large bedrooms with walk-in closets, two full bathrooms, and a convenient laundry room. Enjoy outdoor living in your private, fenced backyard featuring a flat 0.24-acre lot, a charming gazebo, and a built-in fire pit—perfect for relaxing or hosting friends. Additional perks include a brick-front exterior, two-car garage with storage racks, a large driveway that fits 4+ extra vehicles, and access to community amenities like a pool, tennis courts, and a playground. Priced competitively so be quick and don't miss this amazing opportunity, as it surely will go fast!
- SubdivisionKirkstone
- Zip Code30519
- CityBuford
- CountyGwinnett - GA
Location
- ElementaryFreeman's Mill
- JuniorTwin Rivers
- HighMountain View
Schools
- StatusActive
- MLS #7610089
- TypeResidential
- SpecialSold As/Is
MLS Data
- Bedrooms4
- Bathrooms2
- Half Baths1
- Bedroom DescriptionOversized Master
- RoomsBonus Room, Great Room
- FeaturesHigh Ceilings 10 ft Main, Walk-In Closet(s)
- KitchenBreakfast Room, Cabinets White, Pantry Walk-In, Stone Counters
- AppliancesDishwasher, Gas Oven/Range/Countertop, Gas Range, Microwave, Range Hood, Refrigerator
- HVACCeiling Fan(s), Central Air
- Fireplaces1
- Fireplace DescriptionGas Starter, Great Room, Living Room
Interior Details
- StyleModern, Traditional
- ConstructionBrick Front, Wood Siding
- Built In2001
- StoriesArray
- ParkingDriveway, Garage, Garage Door Opener, Kitchen Level, Parking Lot
- FeaturesLighting, Private Yard
- ServicesHomeowners Association, Pool, Sidewalks, Tennis Court(s)
- UtilitiesCable Available, Electricity Available, Water Available
- SewerPublic Sewer
- Lot DescriptionBack Yard, Front Yard, Landscaped, Private
- Lot Dimensions10454
- Acres0.24
Exterior Details
Listing Provided Courtesy Of: Virtual Properties Realty.com 770-495-5050

This property information delivered from various sources that may include, but not be limited to, county records and the multiple listing service. Although the information is believed to be reliable, it is not warranted and you should not rely upon it without independent verification. Property information is subject to errors, omissions, changes, including price, or withdrawal without notice.
For issues regarding this website, please contact Eyesore at 678.692.8512.
Data Last updated on October 9, 2025 3:03pm
