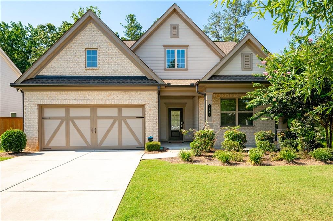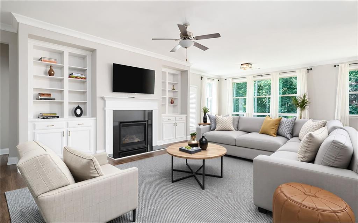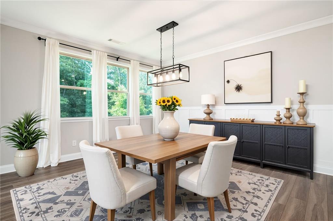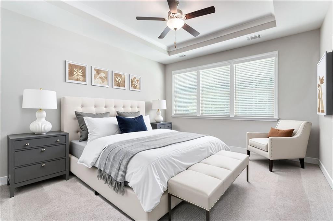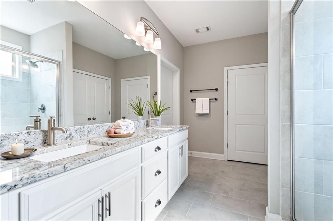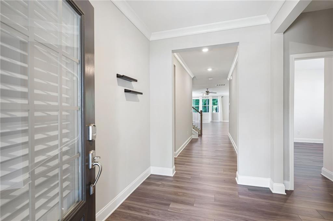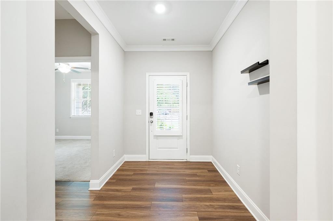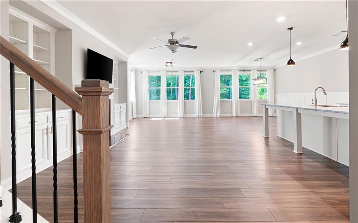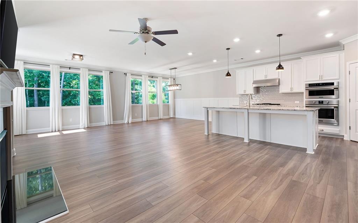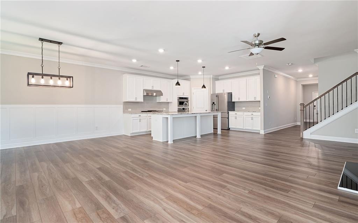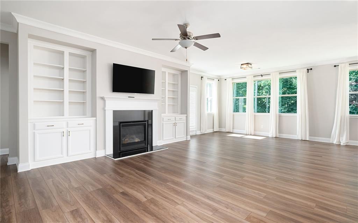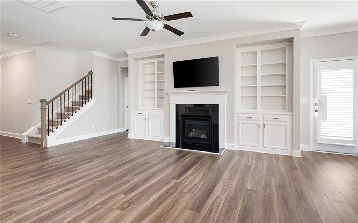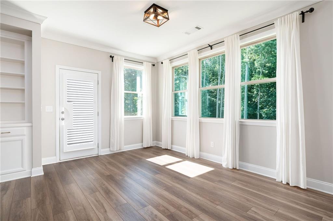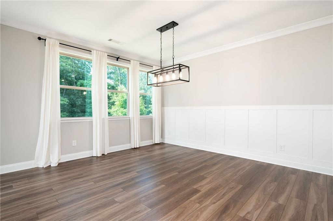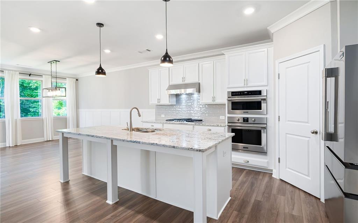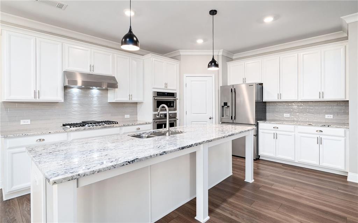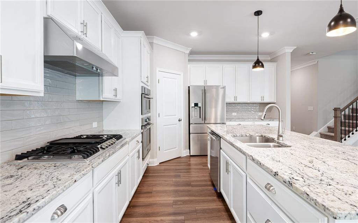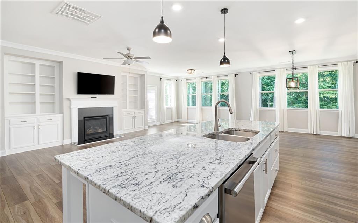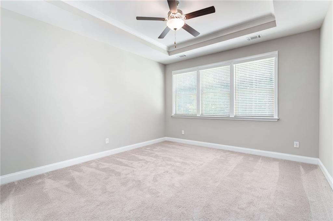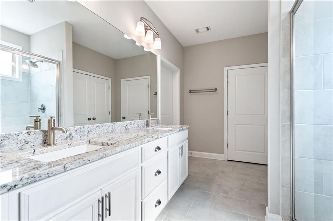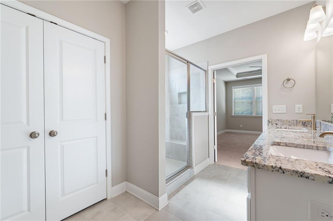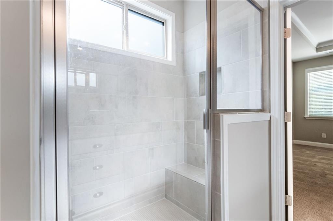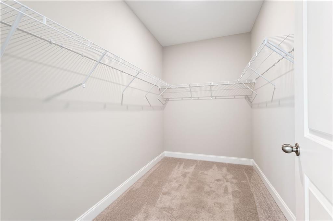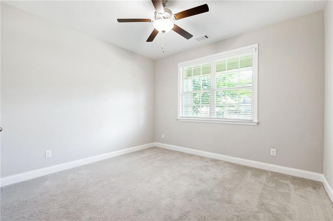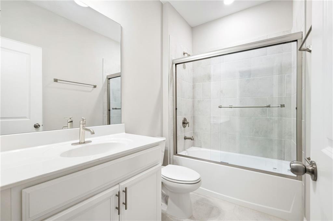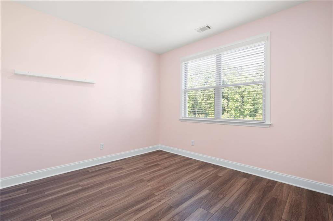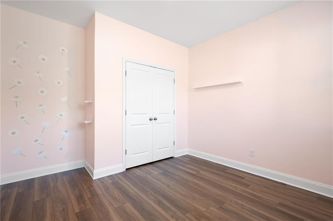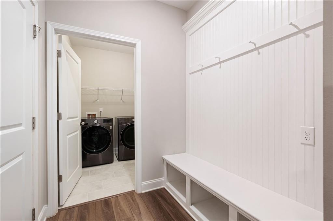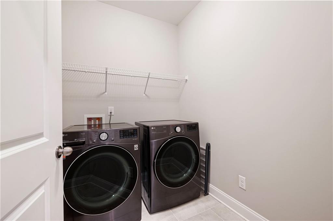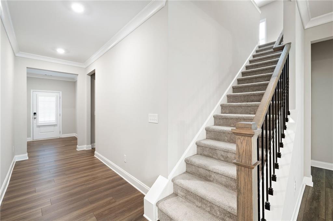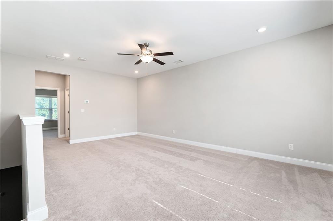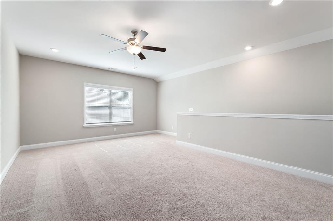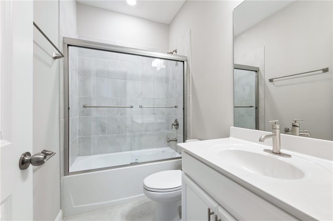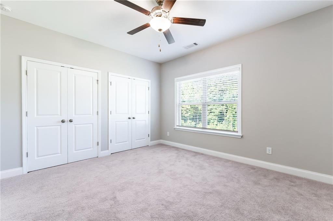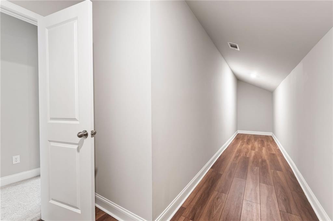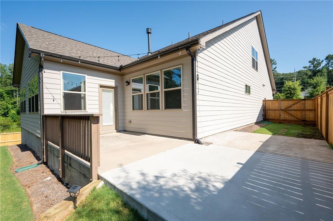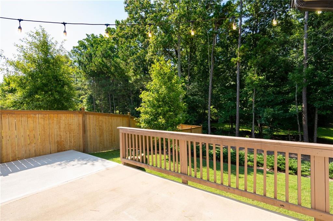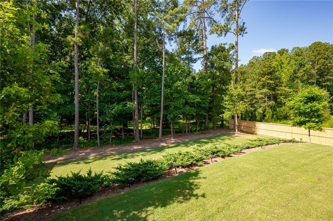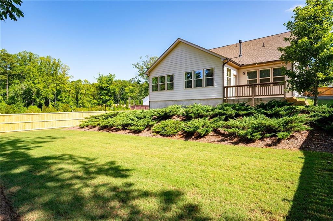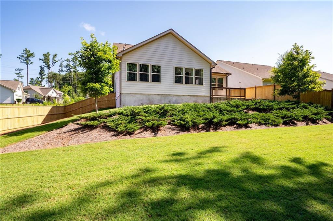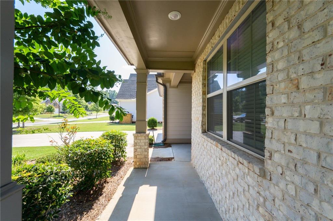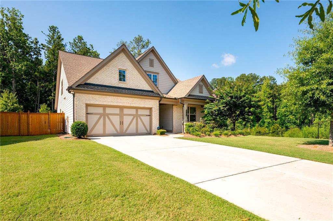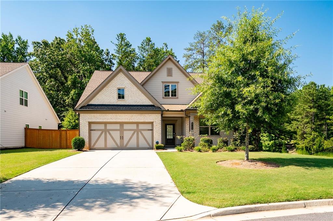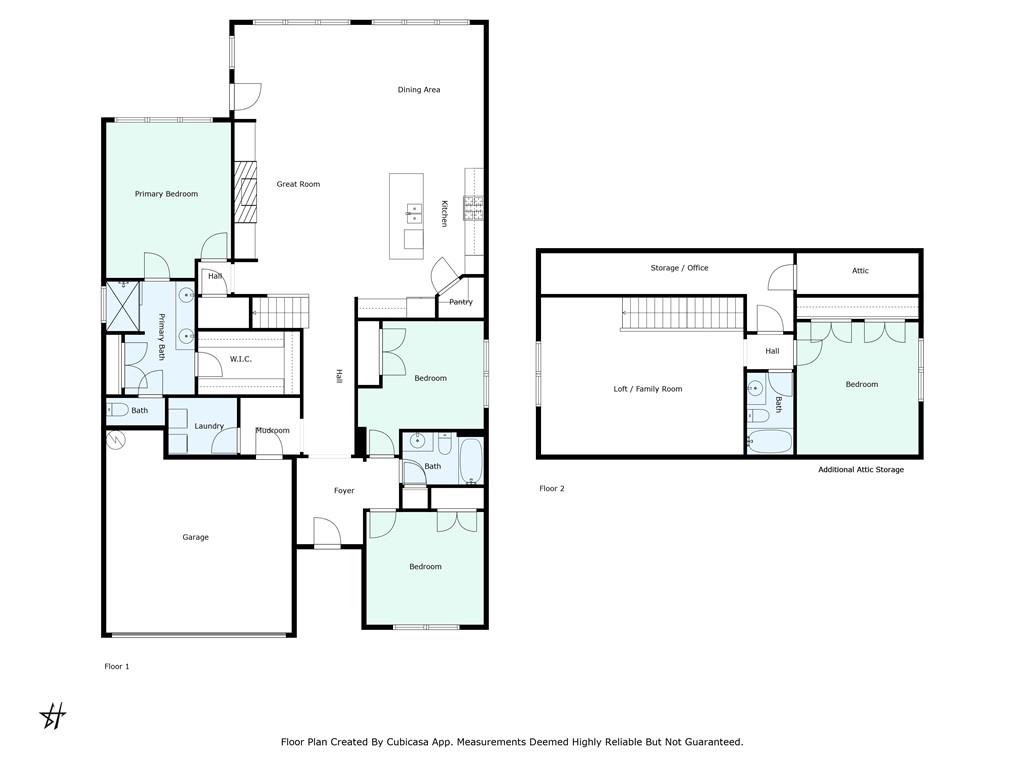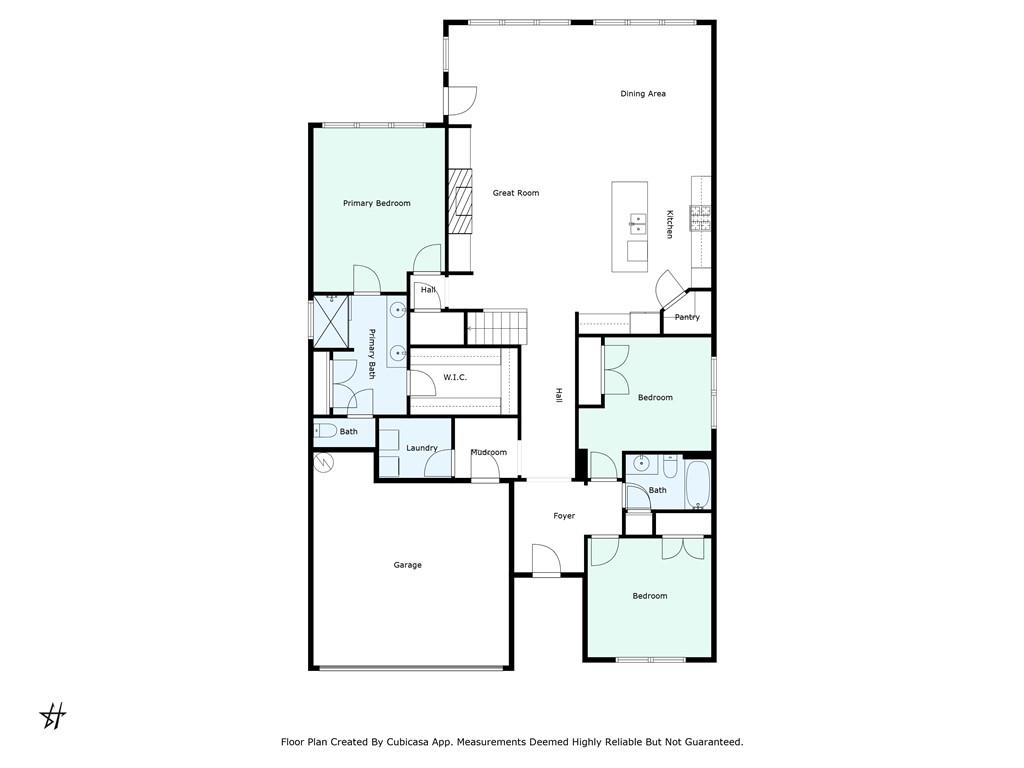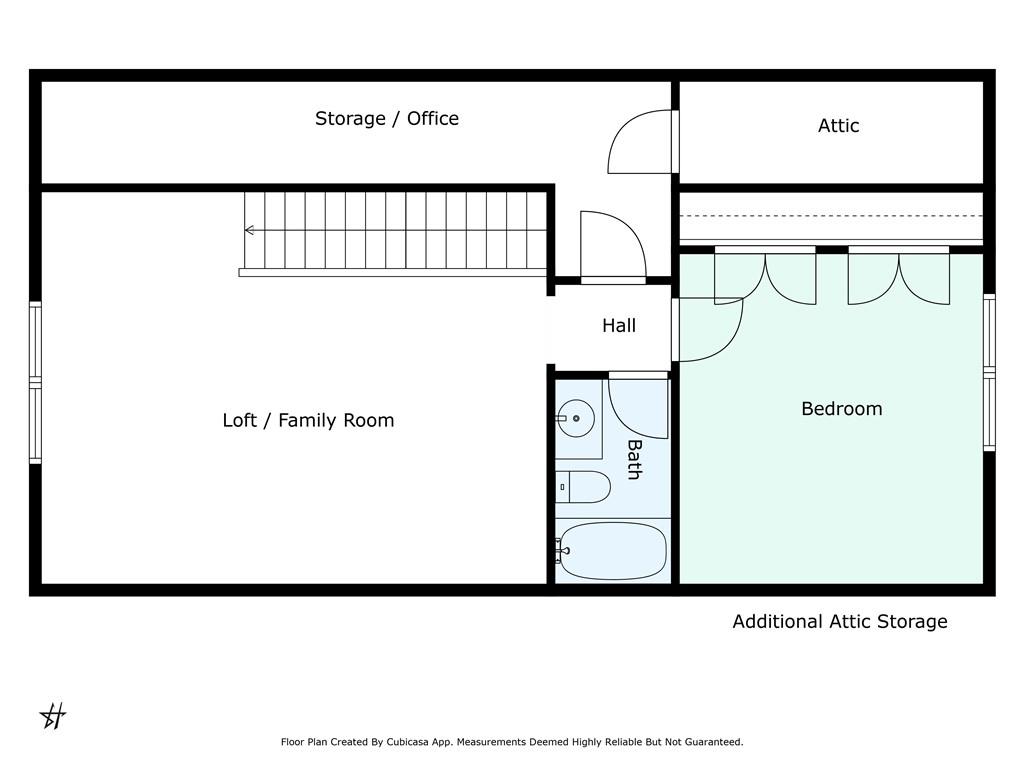5745 Pickens Garden Lane
Powder Springs, GA 30127
$545,000
Adorable cottage style home perfectly positioned on a culdesac street. EASY LIVING AT IT'S BEST! NO YARD MAINTENANCE REQUIRED! Yes, that's right, it's all taken care of by the HOA. Enjoy coffee on the private covered front porch, the foyer is inviting and offers view to the main living space, the heart of the home which includes a gorgeous island kitchen, spacious fireside family room and light and bright dining area. The main level primary suite provides a beautiful view of the private backyard along with a spa-like bath and large walk in closet. The two secondary bedrooms on the main are located on the opposite side of the home and share a beautifully appointed bath. Upstairs provides a secondary living space, full bath, bedroom and office/flex space. The main level laundry room is conveniently located off the roomy two car garage. The backyard is fenced on the front and two sides. There is plenty of room for a pool to be added or just enjoy the open space to roam. This home is like new and ready for it's new owner. Award winning schools include Kemp ES, Lost Mountain MS, and Hillgrove HS.
- SubdivisionPickens Place
- Zip Code30127
- CityPowder Springs
- CountyCobb - GA
Location
- ElementaryKemp - Cobb
- JuniorLost Mountain
- HighHillgrove
Schools
- StatusPending
- MLS #7610117
- TypeResidential
MLS Data
- Bedrooms4
- Bathrooms3
- Bedroom DescriptionMaster on Main, Split Bedroom Plan
- RoomsBonus Room
- FeaturesBookcases, Crown Molding, Double Vanity, Entrance Foyer, High Ceilings 9 ft Main, High Speed Internet, Low Flow Plumbing Fixtures, Recessed Lighting, Tray Ceiling(s), Walk-In Closet(s)
- KitchenBreakfast Bar, Cabinets White, Eat-in Kitchen, Kitchen Island, Pantry Walk-In, Stone Counters, View to Family Room
- AppliancesDishwasher, Disposal, Dryer, Electric Oven/Range/Countertop, Gas Cooktop, Gas Water Heater, Microwave, Range Hood, Refrigerator, Washer
- HVACCeiling Fan(s), Central Air, Zoned
- Fireplaces1
- Fireplace DescriptionFamily Room, Gas Log, Gas Starter, Glass Doors
Interior Details
- StyleCottage, Craftsman
- ConstructionBrick, Cement Siding
- Built In2021
- StoriesArray
- ParkingGarage, Garage Door Opener, Garage Faces Front, Kitchen Level, Level Driveway
- FeaturesPrivate Entrance, Private Yard, Rain Gutters
- ServicesHomeowners Association, Near Schools, Near Shopping, Street Lights
- UtilitiesCable Available, Electricity Available, Natural Gas Available, Sewer Available, Underground Utilities
- SewerPublic Sewer
- Lot DescriptionBack Yard, Cul-de-sac Lot, Front Yard, Landscaped, Level, Private
- Lot Dimensionsx
- Acres0.235
Exterior Details
Listing Provided Courtesy Of: Keller Williams Realty Signature Partners 678-631-1700

This property information delivered from various sources that may include, but not be limited to, county records and the multiple listing service. Although the information is believed to be reliable, it is not warranted and you should not rely upon it without independent verification. Property information is subject to errors, omissions, changes, including price, or withdrawal without notice.
For issues regarding this website, please contact Eyesore at 678.692.8512.
Data Last updated on August 24, 2025 12:53am
