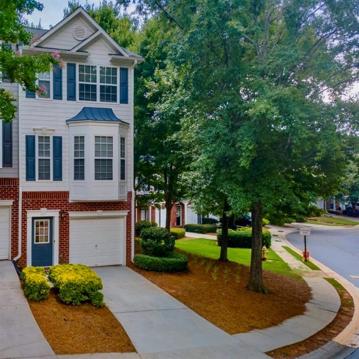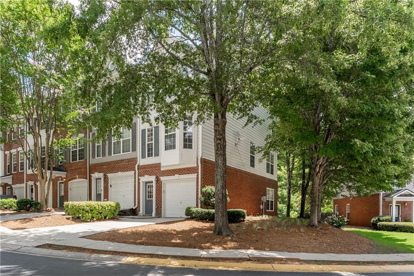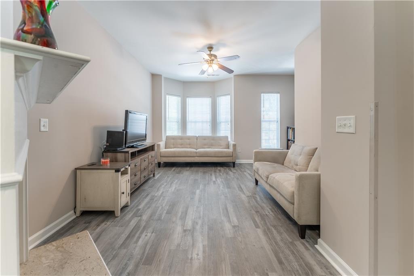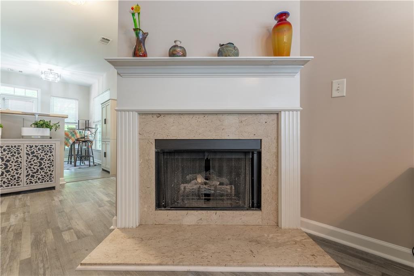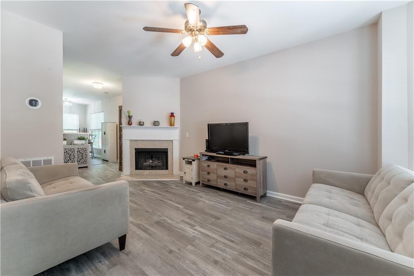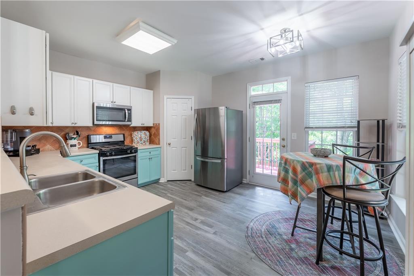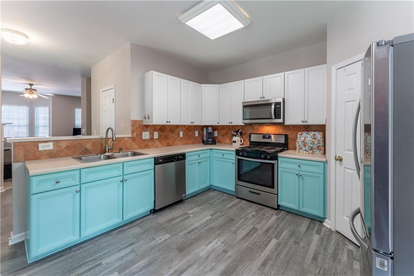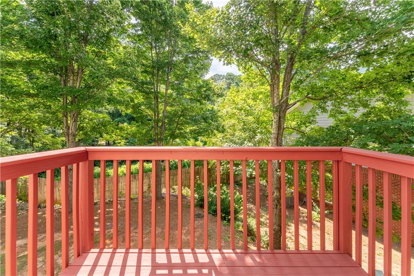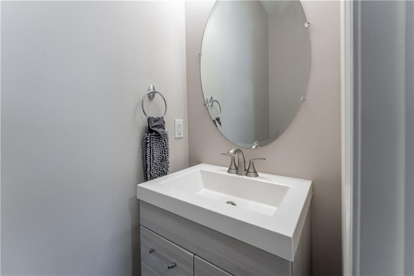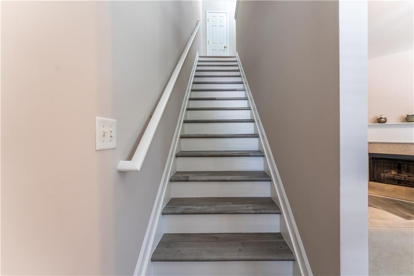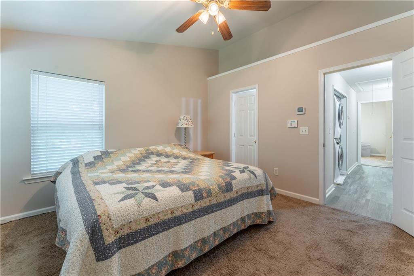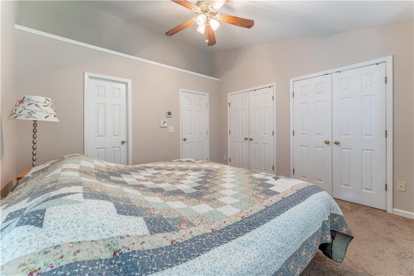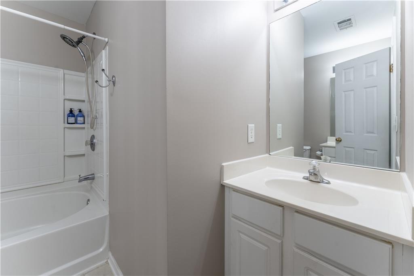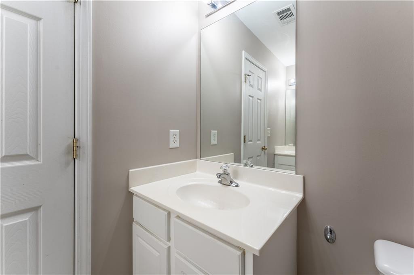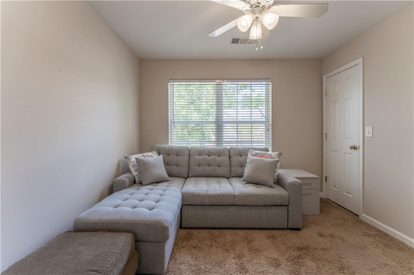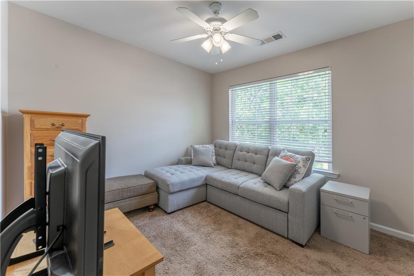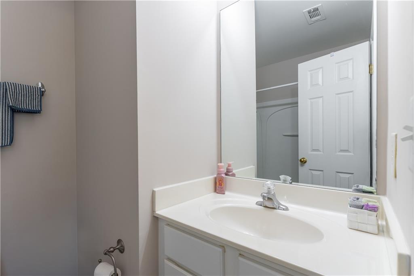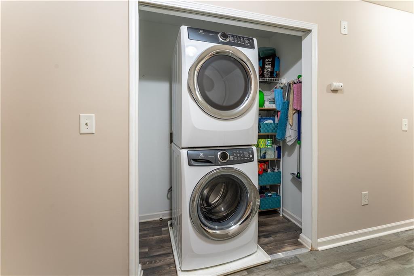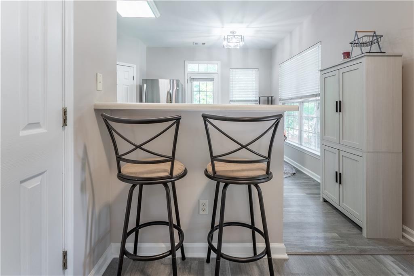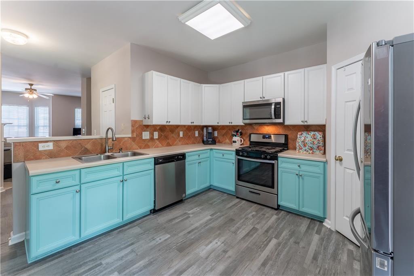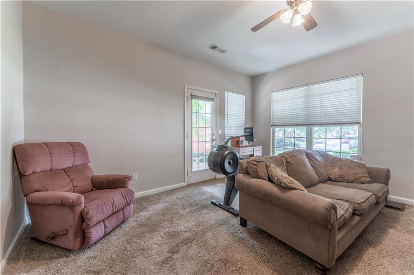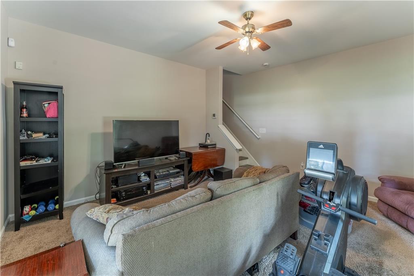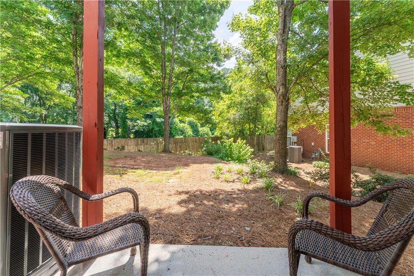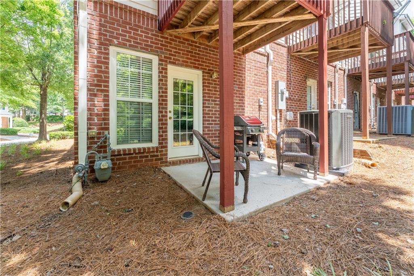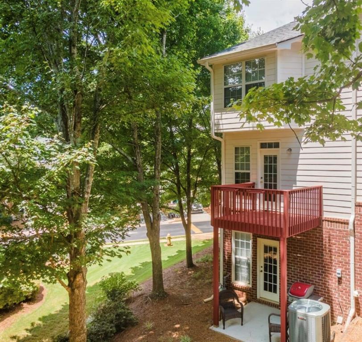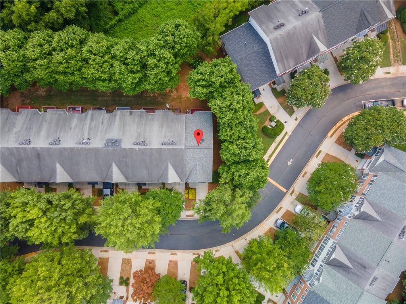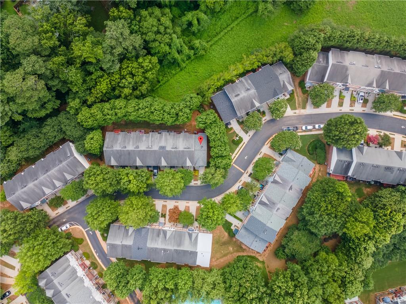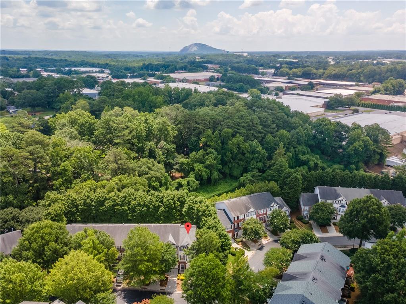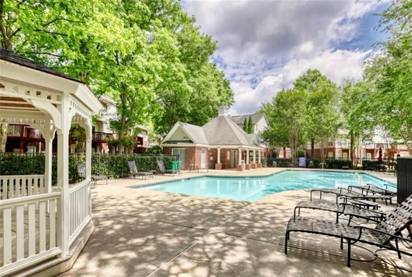2235 Dillard Crossing
Tucker, GA 30084
$285,000
You may not even know about this adorable townhouse complex that's hidden in the back of an established, quiet neighborhood right in the heart of Tucker. The location is stellar: walk to food / shopping or even to one of the many fun things to do on Main Street and Stone Mountain Park is just a couple of miles away if you're in needing a good dose of nature. You're located right in the middle of the action at Dillard Crossing - yet when you drive thru the gated entrance it's nothing but tree-lined streets and lovely landscaping. Amenities like a relaxing pool on a hot summer day, or a walk around the complex on the shady sidewalks or maybe take your pup to the dog park - all you need is right here at home. Once you arrive, you don't ever need to leave! Some features to note about this home: END UNIT providing twice the sunshine and privacy as an interior unit, tall ceilings, new LVP flooring throughout, 5 year old roof, new HVAC, fresh paint throughout, eat-in kitchen with breakfast bar / adorable painted wood cabinets / stainless steel appliances / lots of storage options in the large corner pantry / new ceiling light fixture / access to the newly painted deck that's perfectly positioned for grilling or for your outdoor kitchen dreams, gas fireplace in living room, powder bath with updated vanity cabinet (no pedestal sink!) both bedrooms are upstairs providing beautiful and private views and lots of sunlight, vaulted master bedroom with architectural niche and dual closets, master bathroom has dual vanities and a large soaking tub, bonus room on main that would be a great home office / den / guest bedroom / home gym - has an exterior door and a private patio, 1 car garage with plenty of room for storage and a driveway for parking an additional car, too. Welcome! You're going to love living here!
- SubdivisionDillard Crossing
- Zip Code30084
- CityTucker
- CountyDekalb - GA
Location
- ElementarySmoke Rise
- JuniorTucker
- HighTucker
Schools
- StatusPending
- MLS #7610122
- TypeCondominium & Townhouse
MLS Data
- Bedrooms2
- Bathrooms2
- Half Baths1
- Bedroom DescriptionRoommate Floor Plan
- RoomsBonus Room
- FeaturesDouble Vanity, High Ceilings 10 ft Main, High Ceilings 10 ft Upper, His and Hers Closets, Low Flow Plumbing Fixtures, Recessed Lighting, Vaulted Ceiling(s)
- KitchenBreakfast Bar, Cabinets White, Eat-in Kitchen, Pantry, View to Family Room
- AppliancesDishwasher, Disposal, Gas Range, Gas Water Heater, Microwave, Refrigerator, Self Cleaning Oven
- HVACCeiling Fan(s), Central Air, Electric
- Fireplaces1
- Fireplace DescriptionDecorative, Electric
Interior Details
- StyleColonial, Townhouse, Traditional
- ConstructionFrame, HardiPlank Type
- Built In2003
- StoriesArray
- PoolFenced, In Ground
- ParkingAttached, Drive Under Main Level, Driveway, Garage, Garage Door Opener, Garage Faces Front, Level Driveway
- ServicesDog Park, Gated, Homeowners Association, Near Shopping, Pool, Sidewalks, Street Lights
- UtilitiesCable Available, Electricity Available, Natural Gas Available, Phone Available, Sewer Available, Underground Utilities, Water Available
- SewerPublic Sewer
- Lot DescriptionLandscaped, Level, Private, Wooded
- Lot Dimensions01
- Acres0.01
Exterior Details
Listing Provided Courtesy Of: Georgian Home Realty Inc. 770-783-5237

This property information delivered from various sources that may include, but not be limited to, county records and the multiple listing service. Although the information is believed to be reliable, it is not warranted and you should not rely upon it without independent verification. Property information is subject to errors, omissions, changes, including price, or withdrawal without notice.
For issues regarding this website, please contact Eyesore at 678.692.8512.
Data Last updated on August 22, 2025 11:53am
