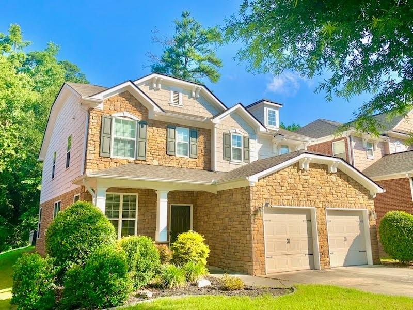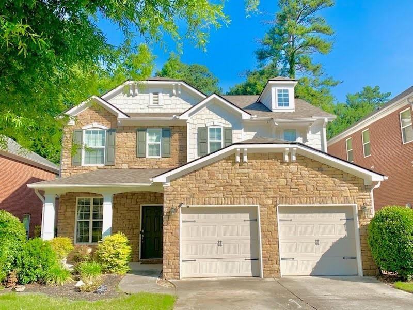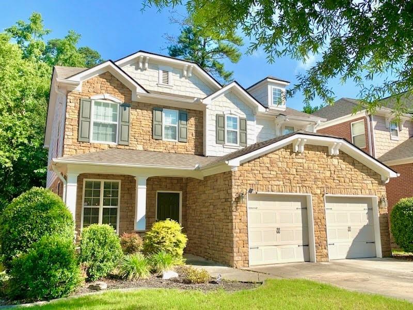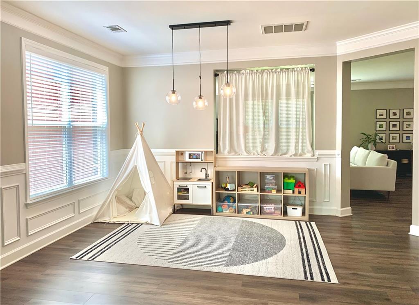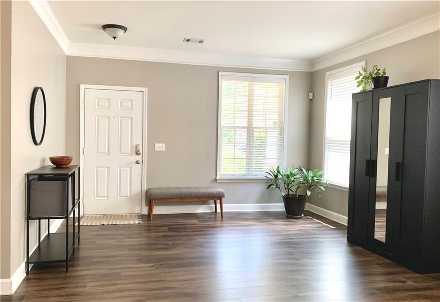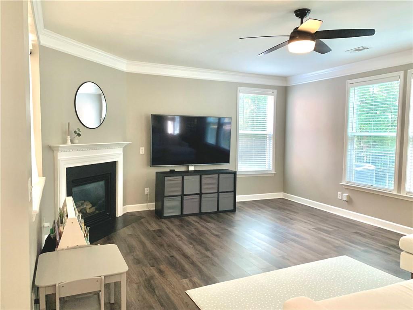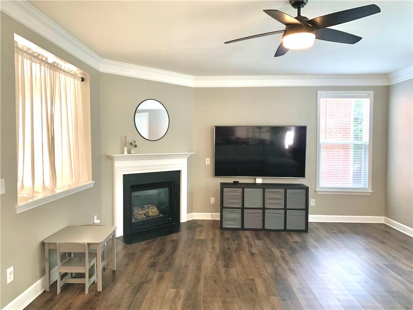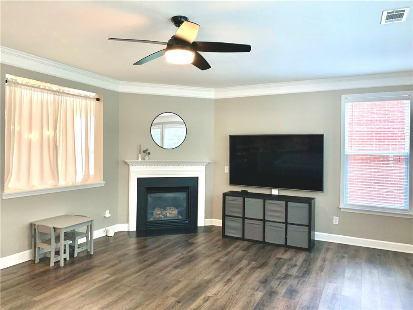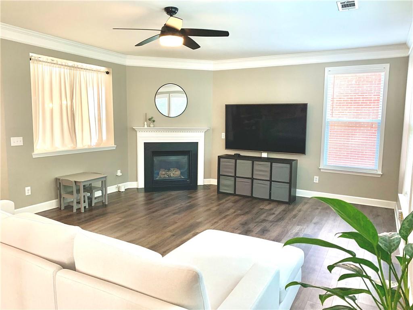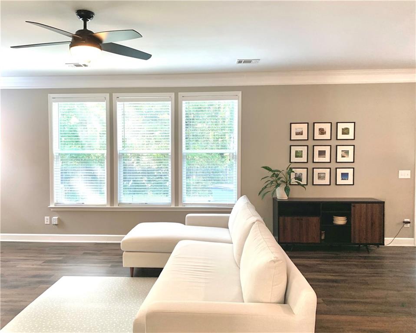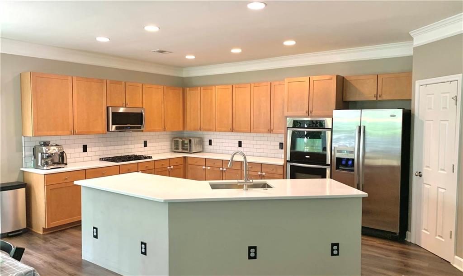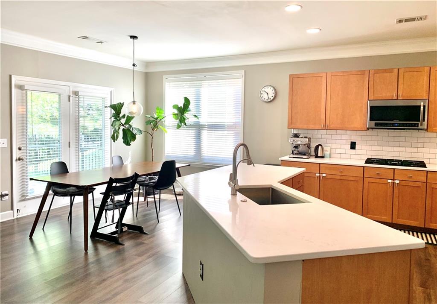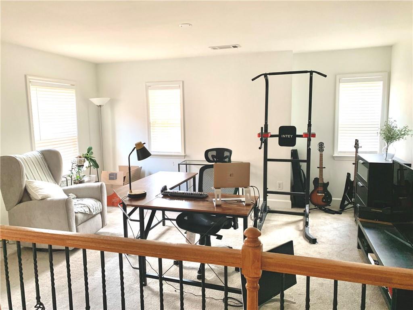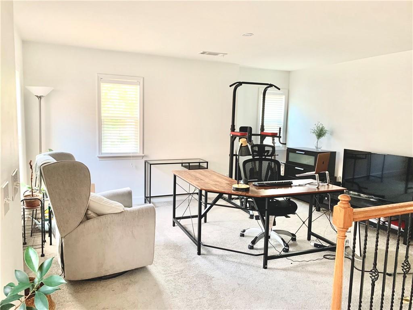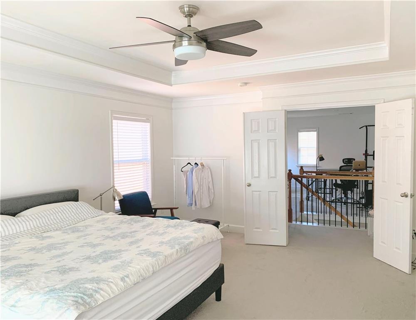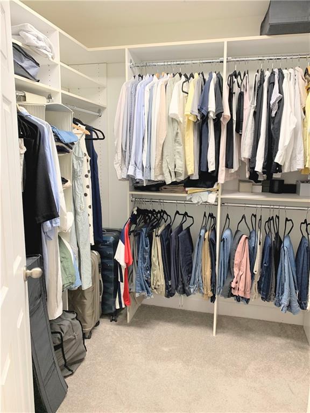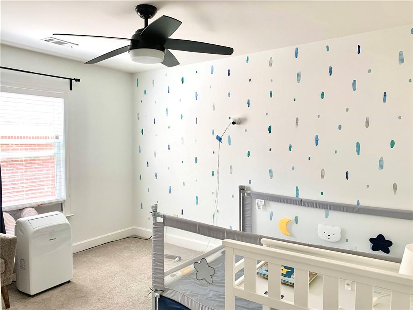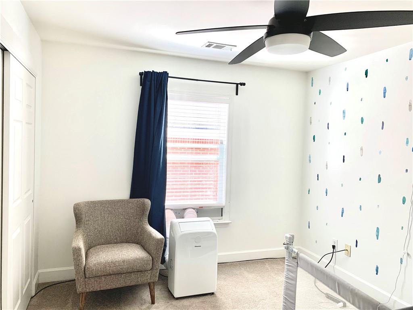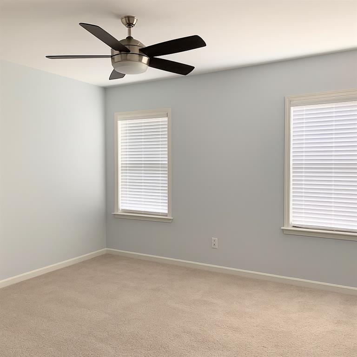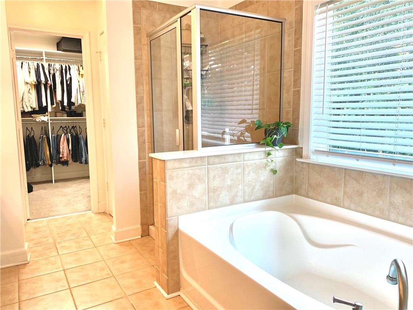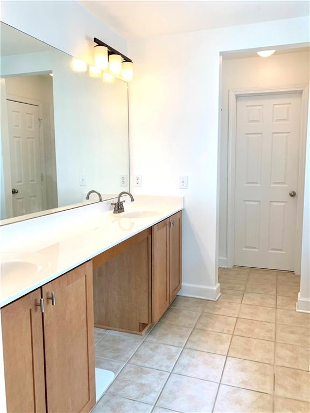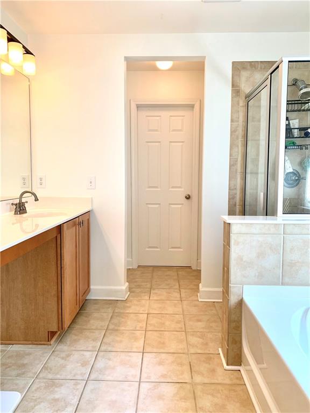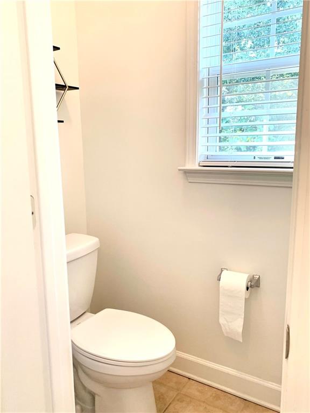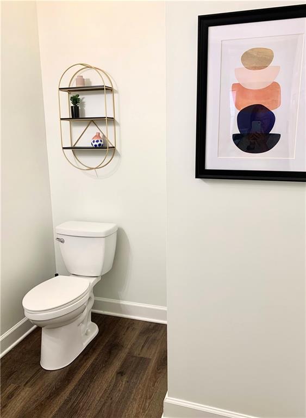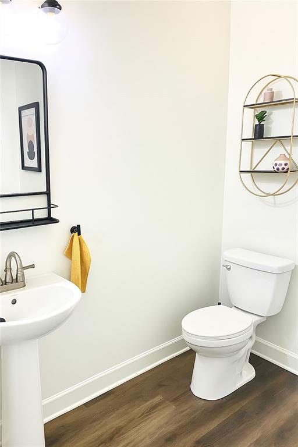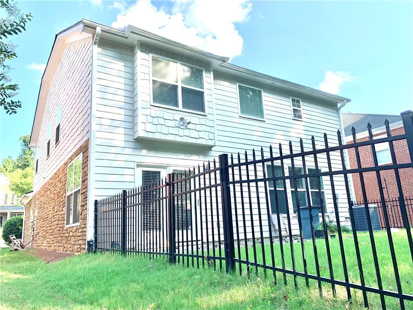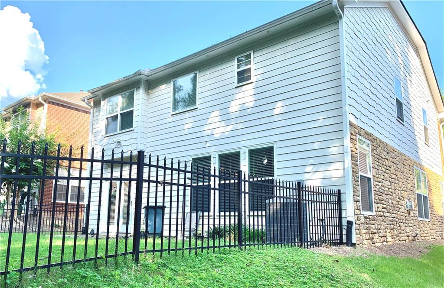5928 Sharp Drive SE
Mableton, GA 30126
$439,000
PRICED TO SELL!! Tucked away on a beautiful tree-lined street in a family friendly neighborhood, this home offers the perfect blend of comfort, style, and convenience. On the main level, an abundance of natural light pours into the open floor plan with 9ft ceilings. Beautiful crown molding flows throughout the home, adding a touch of elegance to every room. The modern, updated kitchen is a chef’s delight—complete with quartz countertop, abundance of sleek cabinetry, and stylish light fixtures that carry throughout the home. Upstairs a large, flexible loft area offers endless possibilities—set up a home office, media room, or personal gym to suit your lifestyle. The oversized primary suite overlooks the serene greenery of the private backyard enclosed in wrought iron fence. Relax in your luxurious en-suite bath, featuring dual vanities, a deep soaking tub, a fully tiled glass-enclosed shower and a walk-in closet with custom built-in shelving. Two additional spacious bedrooms and a well appointed full bath provide plenty of room for family or guests. Quick access to I-285, I-75 and I-20, and just a short drive to Hartsfield-Jackson Airport and downtown Atlanta. The Battery and The Works, scenic escapes like the Silver Comet Trail and Chattahoochee national parks are also just minutes away. It’s the perfect home for anyone who wants to enjoy everything Atlanta has to offer while living in the quiet convenience of the suburbs.
- SubdivisionRiverline Hill
- Zip Code30126
- CityMableton
- CountyCobb - GA
Location
- ElementaryClay-Harmony Leland
- JuniorLindley
- HighPebblebrook
Schools
- StatusPending
- MLS #7610138
- TypeResidential
MLS Data
- Bedrooms3
- Bathrooms2
- Half Baths1
- Bedroom DescriptionSplit Bedroom Plan
- RoomsBonus Room, Loft
- FeaturesDisappearing Attic Stairs, Entrance Foyer, High Ceilings 9 ft Main, High Ceilings 9 ft Upper, High Speed Internet, Walk-In Closet(s)
- KitchenBreakfast Bar, Breakfast Room, Cabinets Stain, Other Surface Counters, Pantry Walk-In, Solid Surface Counters, View to Family Room
- AppliancesDishwasher, Disposal, Double Oven, Gas Cooktop, Gas Water Heater, Microwave, Refrigerator, Self Cleaning Oven
- HVACCeiling Fan(s), Central Air
- Fireplaces1
- Fireplace DescriptionFactory Built, Family Room, Gas Log
Interior Details
- StyleTraditional
- ConstructionBrick Front, Cement Siding
- Built In2007
- StoriesArray
- ParkingDriveway, Garage, Garage Door Opener, Kitchen Level, Level Driveway
- FeaturesPrivate Entrance, Private Yard
- ServicesHomeowners Association, Near Shopping, Near Trails/Greenway, Sidewalks, Street Lights
- UtilitiesCable Available, Electricity Available, Natural Gas Available, Sewer Available, Underground Utilities, Water Available
- SewerPublic Sewer
- Lot DescriptionBack Yard, Front Yard, Landscaped, Level, Private, Wooded
- Lot Dimensions50x100x50x98
- Acres0.14
Exterior Details
Listing Provided Courtesy Of: Golden Key Realty & Management, LLC 858-750-8426

This property information delivered from various sources that may include, but not be limited to, county records and the multiple listing service. Although the information is believed to be reliable, it is not warranted and you should not rely upon it without independent verification. Property information is subject to errors, omissions, changes, including price, or withdrawal without notice.
For issues regarding this website, please contact Eyesore at 678.692.8512.
Data Last updated on December 17, 2025 1:39pm
