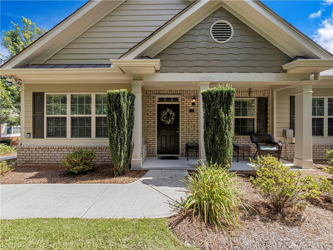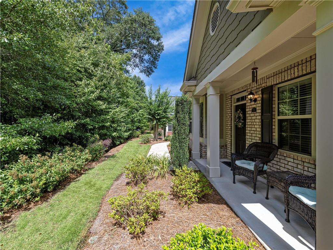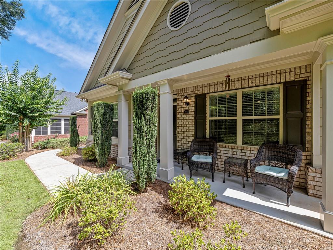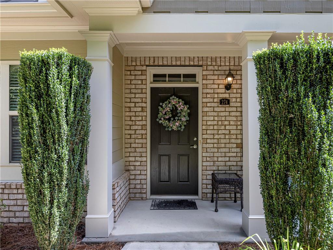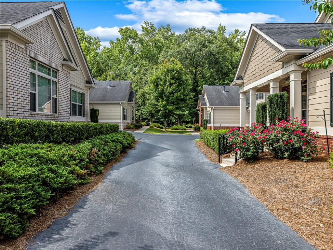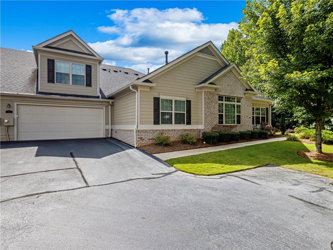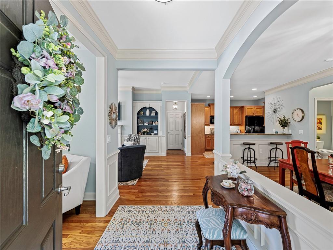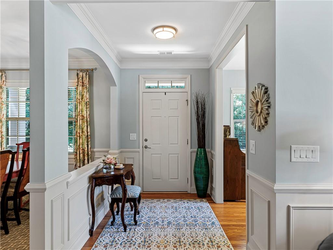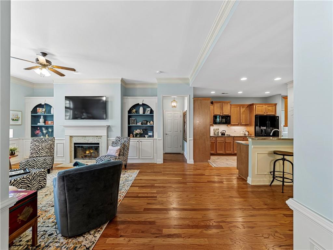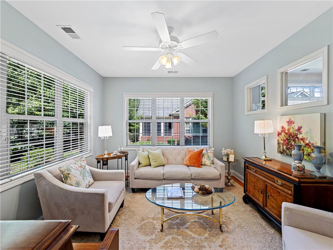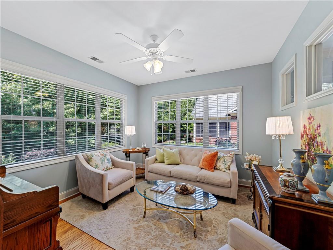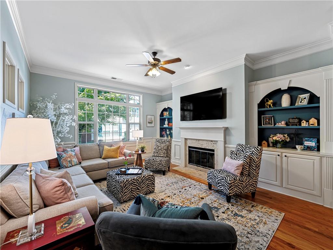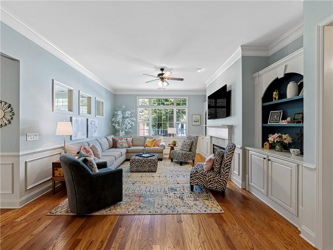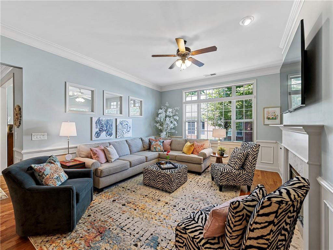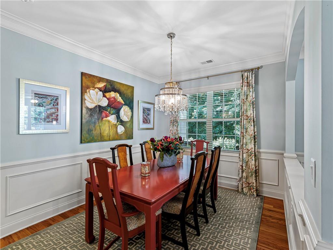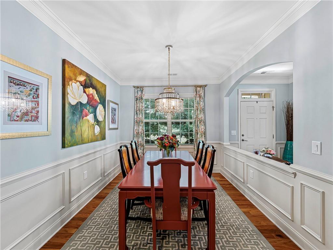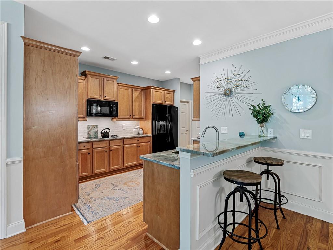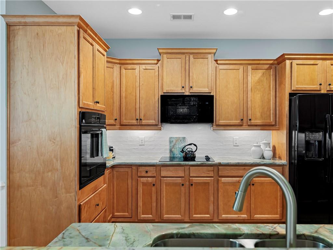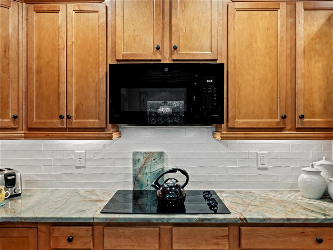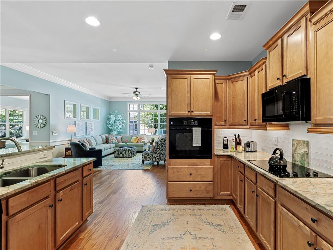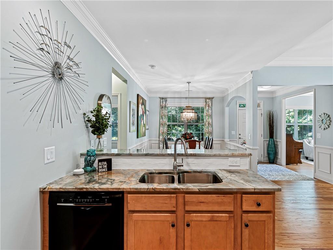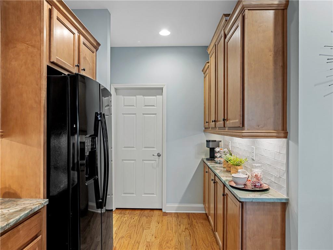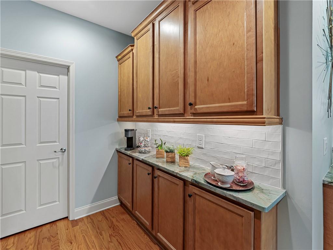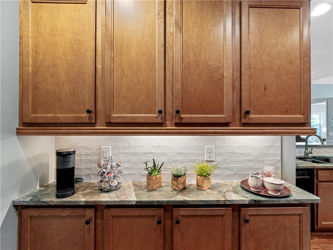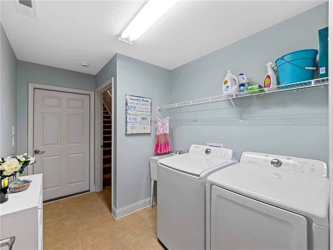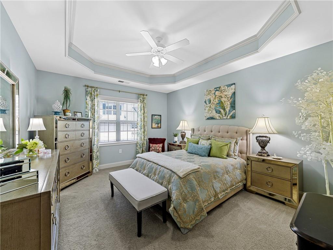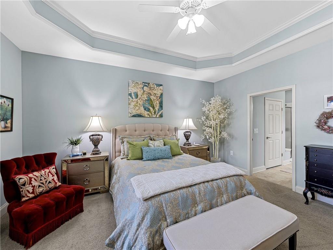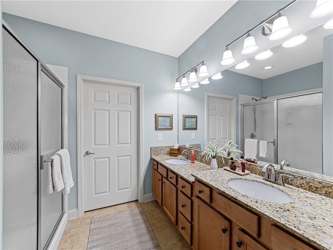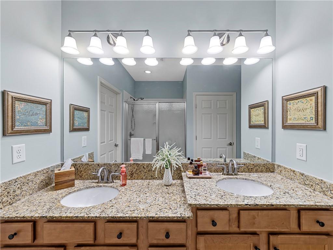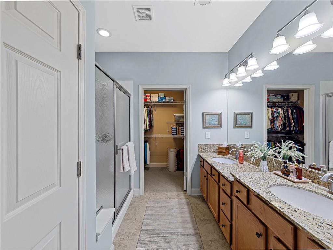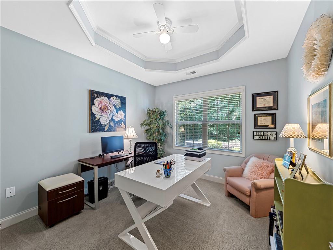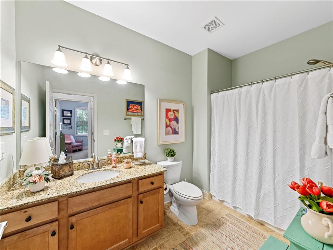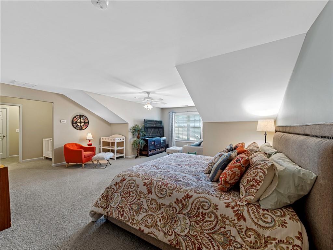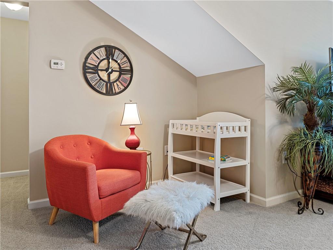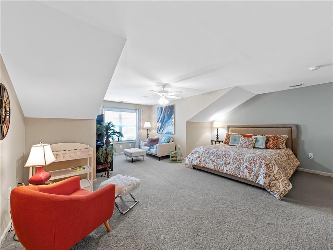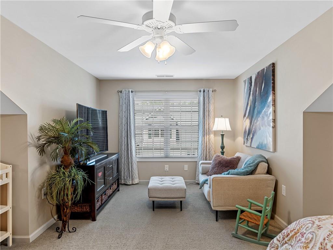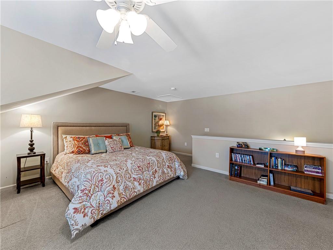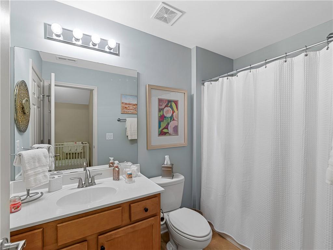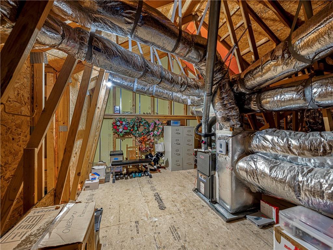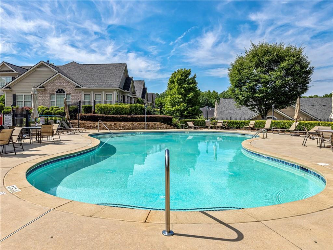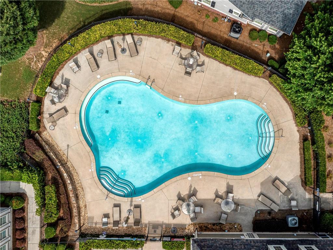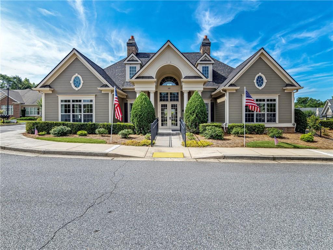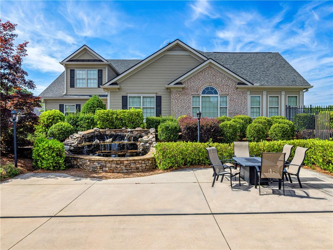274 Orchards Circle
Woodstock, GA 30188
$525,000
Meticulously Maintained Home Awaits You In The Orchards of East Cherokee! The home is situated in a tranquil and private corner of this desirable active adult community offering a truly exceptional lifestyle. Admire the impressive original builder upgrades, including elegant and rich trim, trey ceilings, and custom built-in cabinetry in the stylish and inviting family room. The kitchen is a chef's delight, featuring an extra wall of cabinets and recently installed high-end quartzite countertops with a stylish subway tile backsplash (2025). Real hardwood floors extend throughout the main level, including a sun-filled four-seasons room. Recent updates include fresh paint throughout and upgraded lighting fixtures (2022), creating a bright and inviting atmosphere. The main level provides comfortable living with two bedrooms and two full bathrooms, while the upstairs bonus room (very spacious for a king size bed and a large sitting area) with a full bath is ideal for hosting overnight guests. Key maintenance updates ensure peace of mind, including a new hot water tank (2025) with an instant hot water system and regular HVAC servicing. Enjoy a maintenance-free exterior, with the HOA maintaining lawn care, painting, and roofing. Walk to the community clubhouse, offering a fitness area and kitchen, next to the pool. It's prime location near downtown Woodstock, Canton, and Holly Springs puts you close to dining, shopping, and the convenience of Northside Cherokee hospital. This is more than a home; it's a vibrant lifestyle opportunity in a welcoming active adult community.
- SubdivisionOrchards of East Cherokee
- Zip Code30188
- CityWoodstock
- CountyCherokee - GA
Location
- ElementaryHickory Flat - Cherokee
- JuniorDean Rusk
- HighSequoyah
Schools
- StatusActive
- MLS #7610169
- TypeCondominium & Townhouse
- SpecialActive Adult Community
MLS Data
- Bedrooms3
- Bathrooms3
- Bedroom DescriptionMaster on Main
- RoomsBonus Room, Dining Room, Family Room, Kitchen, Laundry, Master Bathroom, Master Bedroom, Sun Room
- FeaturesBookcases, Crown Molding, Double Vanity, Entrance Foyer, High Ceilings 9 ft Main, Recessed Lighting, Tray Ceiling(s), Walk-In Closet(s)
- KitchenBreakfast Bar, Cabinets Stain, Pantry Walk-In, Solid Surface Counters, View to Family Room
- AppliancesDishwasher, Disposal, Electric Cooktop, Electric Oven/Range/Countertop, Microwave, Self Cleaning Oven
- HVACCeiling Fan(s), Central Air
- Fireplaces1
- Fireplace DescriptionFactory Built, Family Room, Gas Starter
Interior Details
- StyleCraftsman, Traditional
- ConstructionBrick, Cement Siding
- Built In2014
- StoriesArray
- ParkingAttached, Garage, Garage Door Opener, Garage Faces Side
- FeaturesLighting, Private Entrance, Private Yard
- ServicesCatering Kitchen, Clubhouse, Fitness Center, Homeowners Association, Meeting Room, Near Shopping, Pool, Sidewalks, Street Lights
- UtilitiesCable Available, Electricity Available, Natural Gas Available, Sewer Available, Underground Utilities, Water Available
- SewerPublic Sewer
- Lot DescriptionFront Yard, Landscaped, Level, Private
- Lot Dimensions44x37x28x65
- Acres1
Exterior Details
Listing Provided Courtesy Of: HomeSmart 404-876-4901

This property information delivered from various sources that may include, but not be limited to, county records and the multiple listing service. Although the information is believed to be reliable, it is not warranted and you should not rely upon it without independent verification. Property information is subject to errors, omissions, changes, including price, or withdrawal without notice.
For issues regarding this website, please contact Eyesore at 678.692.8512.
Data Last updated on October 9, 2025 3:03pm
