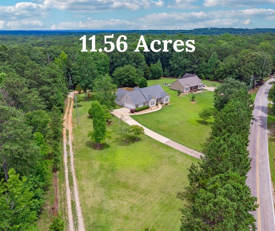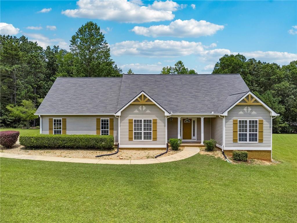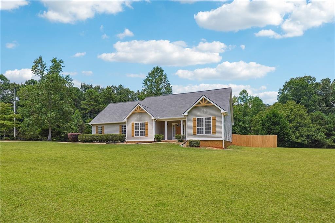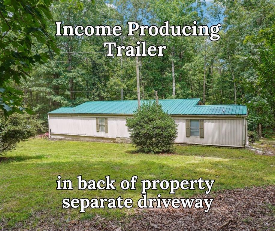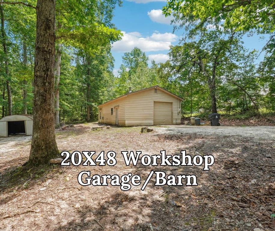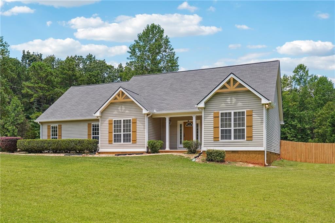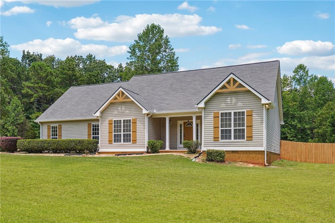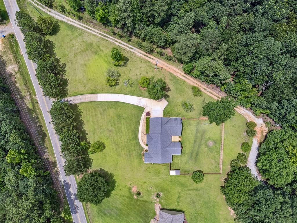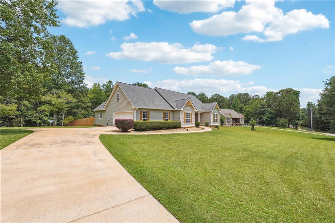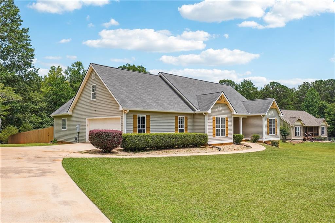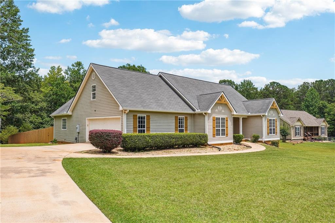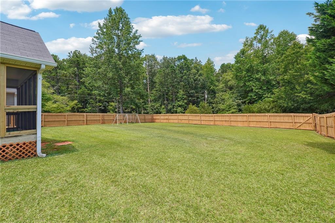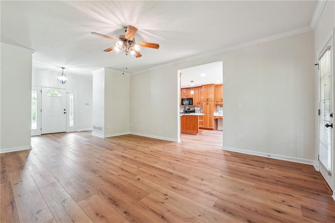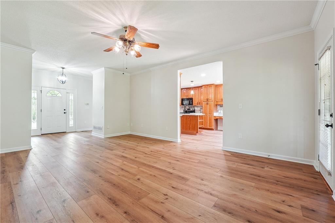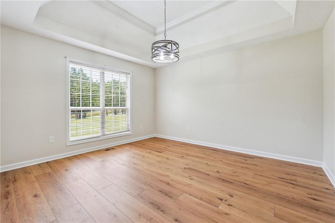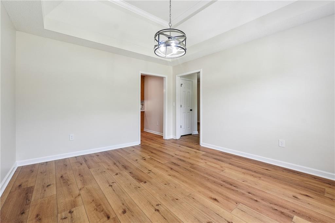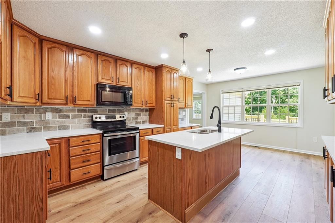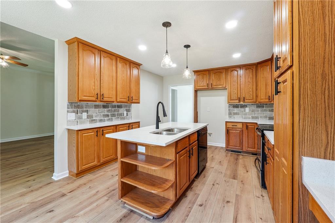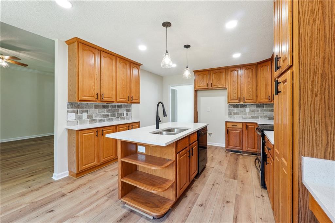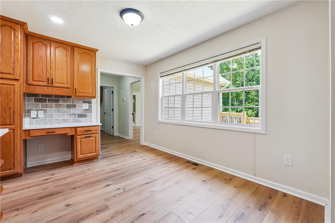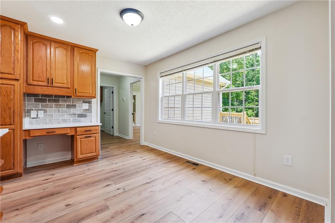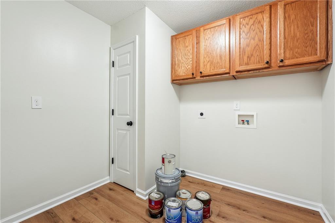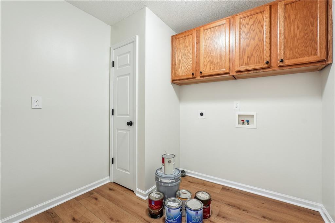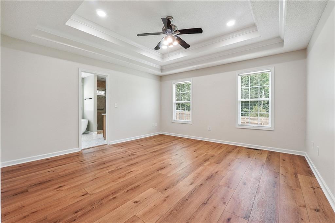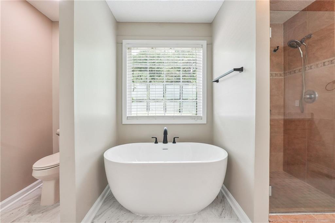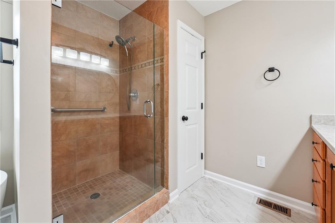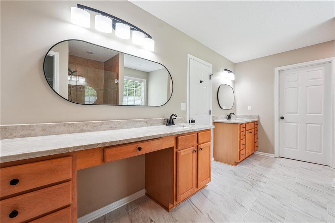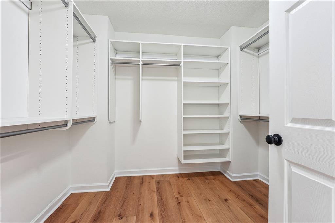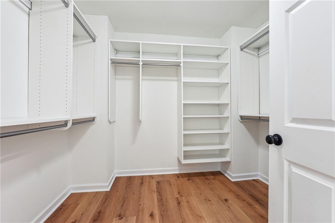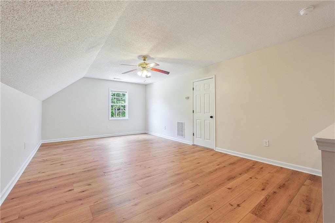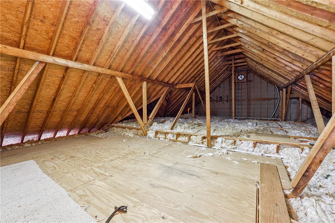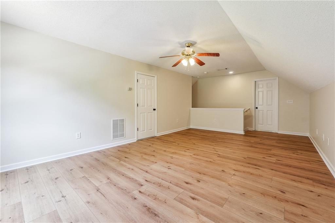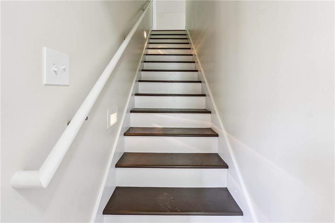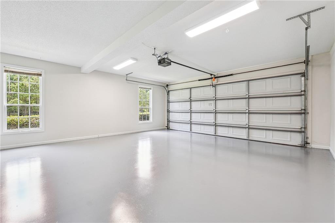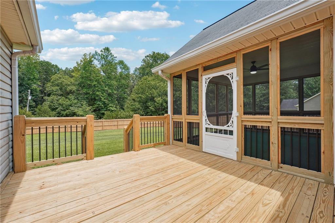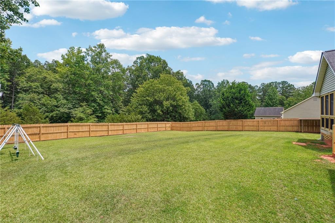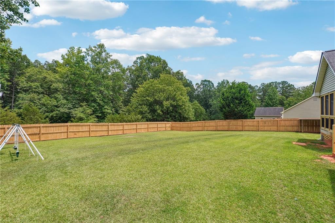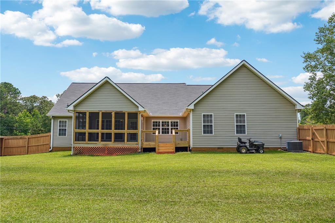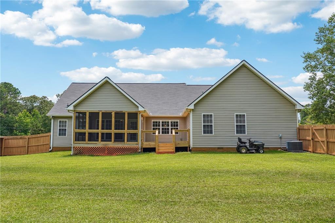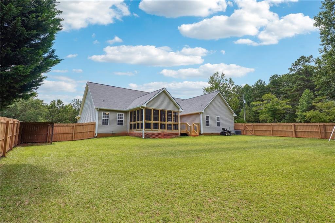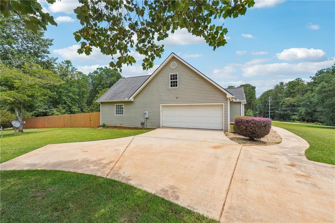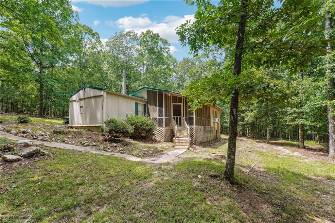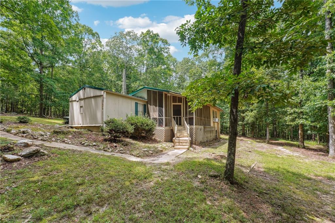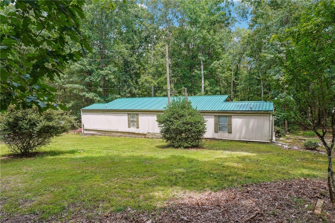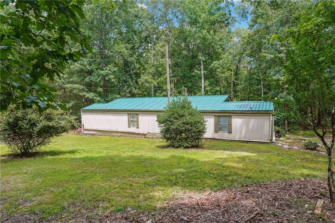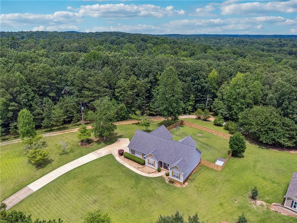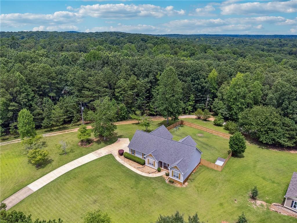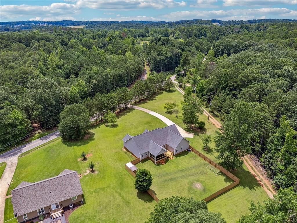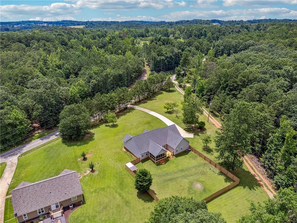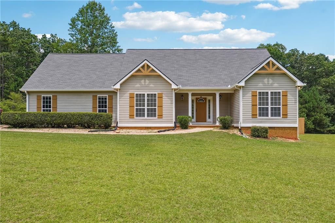7636 Hannah Road
Winston, GA 30187
$599,900
Welcome to a rare ranch offering space, versatility, and charm like no other. Set on a picturesque 11.5-acre tract of open pastureland, this beautifully updated estate features a fully renovated main house, a massive 24x48 barn/garage with a kitchenette, and a separate livable trailer with its own driveway—ideal for income-producing potential or multi-generational living. The main house has just undergone a stunning transformation, showcasing brand new flooring, fresh paint throughout, updated bathrooms, and a fully modernized kitchen. A spacious master suite anchors the home, complete with oversized closets and a luxurious ensuite bath. Two additional bedrooms and a full bath round out the main level, while upstairs you’ll find a generous bonus room and plenty of unfinished space for future expansion or storage. Step outside to enjoy the newly built, partially enclosed deck overlooking a private, fenced backyard—perfect for kids, pets, or just enjoying peaceful afternoons in your own secluded oasis. The land surrounding the home is truly breathtaking, offering a rare blend of usability and privacy. Just beyond the backyard sits the large barn/garage, ideal for storage, hobbies, a workshop, or even conversion into more living space. The additional livable trailer, privately tucked away with its own entrance, provides the perfect opportunity for rental income, a guest house, or a home office setup away from the main residence. Whether you’re seeking a homestead, a mini-farm, an investment opportunity, or simply room to breathe—this property has it all. Homes like this don’t come around often.
- Zip Code30187
- CityWinston
- CountyDouglas - GA
Location
- ElementarySouth Douglas
- JuniorFairplay
- HighAlexander
Schools
- StatusActive
- MLS #7610191
- TypeResidential
- SpecialInvestor Owned, No disclosures from Seller
MLS Data
- Bedrooms4
- Bathrooms2
- Bedroom DescriptionMaster on Main, Oversized Master, Split Bedroom Plan
- RoomsWorkshop
- FeaturesDisappearing Attic Stairs, Double Vanity, Entrance Foyer, High Ceilings 9 ft Main, His and Hers Closets
- KitchenCountry Kitchen, Kitchen Island, Pantry, Solid Surface Counters
- AppliancesDishwasher, Disposal, Electric Cooktop, Microwave
- HVACCentral Air
Interior Details
- StyleRanch, Traditional
- ConstructionVinyl Siding
- Built In2001
- StoriesArray
- ParkingGarage, Garage Faces Side
- FeaturesAwning(s), Private Entrance, Private Yard, Storage
- UtilitiesElectricity Available, Phone Available
- SewerSeptic Tank
- Lot DescriptionBack Yard, Cleared, Front Yard, Level, Private, Wooded
- Lot Dimensionsx
- Acres11.56
Exterior Details
Listing Provided Courtesy Of: Morgan Reed Realty 678-794-0830

This property information delivered from various sources that may include, but not be limited to, county records and the multiple listing service. Although the information is believed to be reliable, it is not warranted and you should not rely upon it without independent verification. Property information is subject to errors, omissions, changes, including price, or withdrawal without notice.
For issues regarding this website, please contact Eyesore at 678.692.8512.
Data Last updated on February 20, 2026 5:35pm
