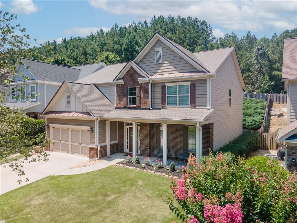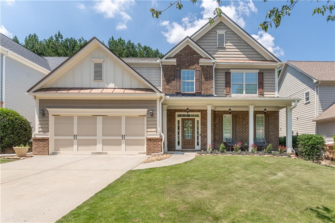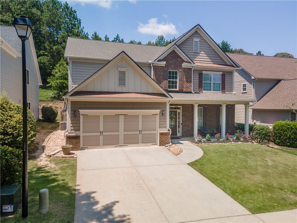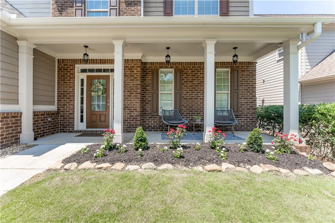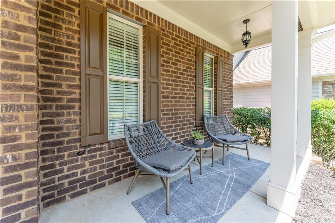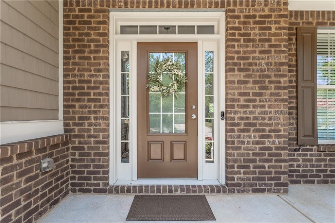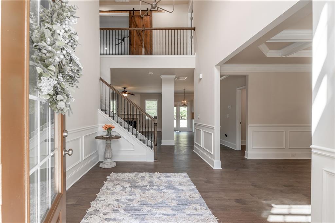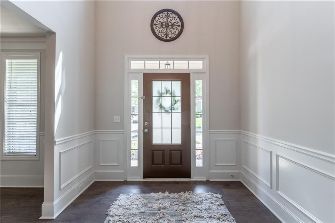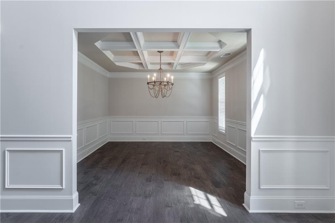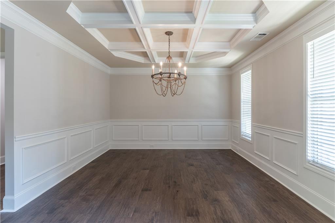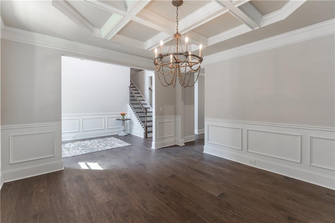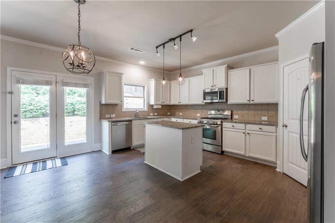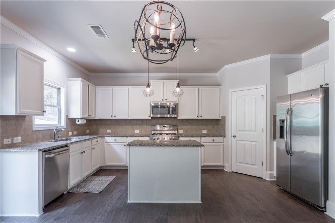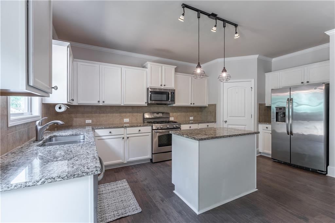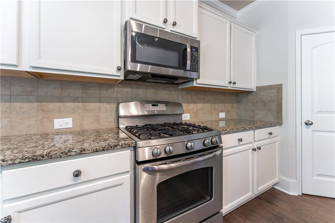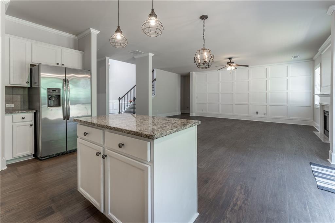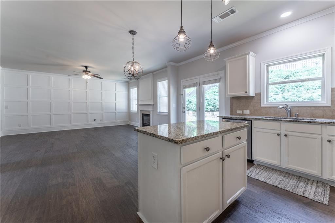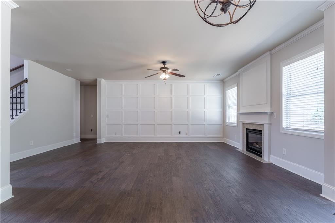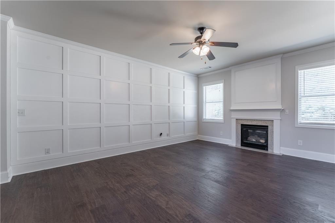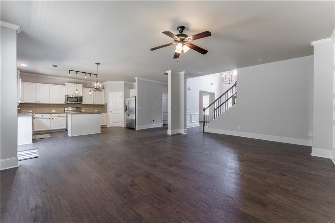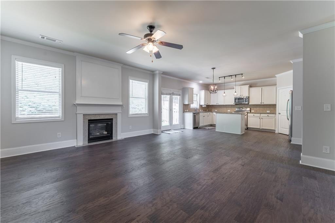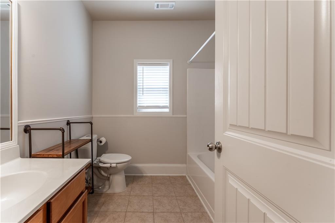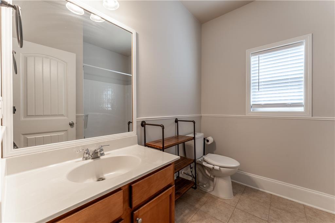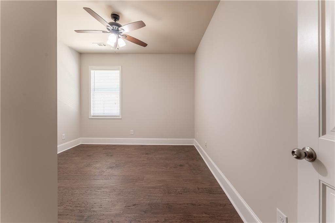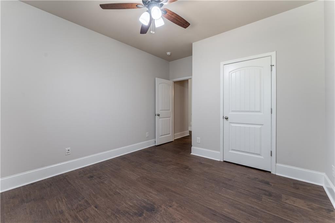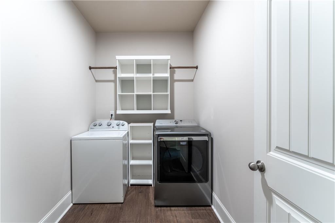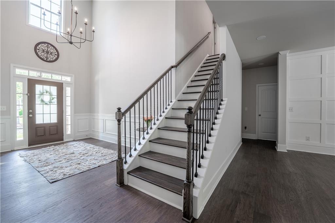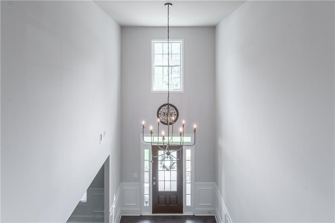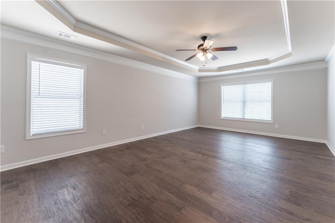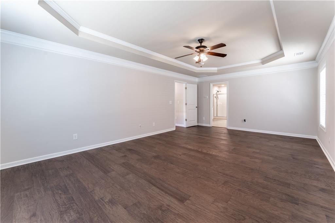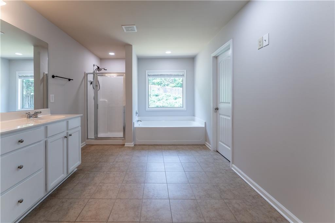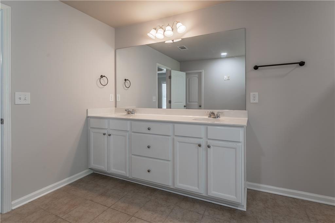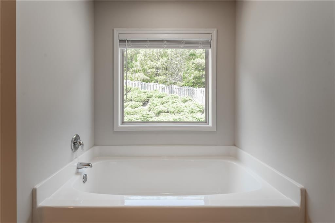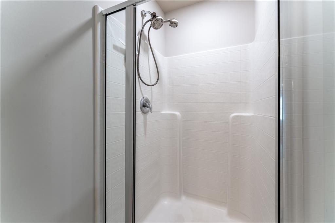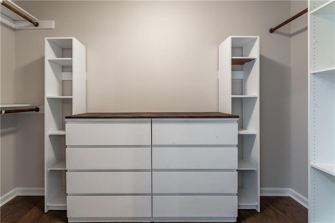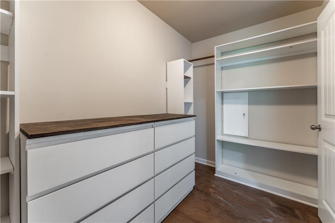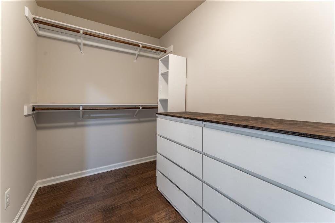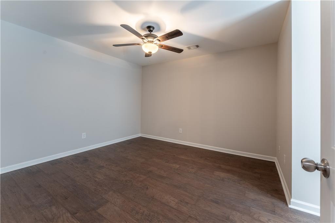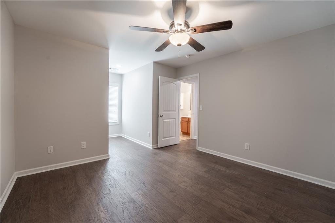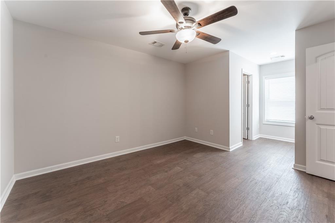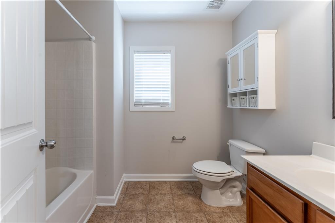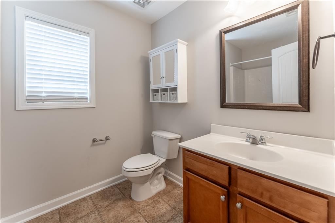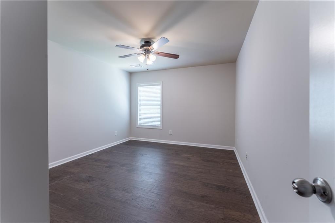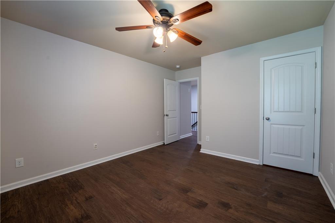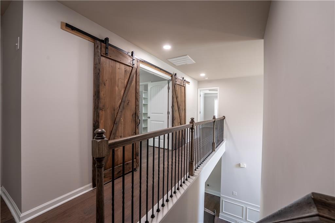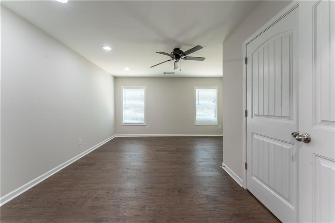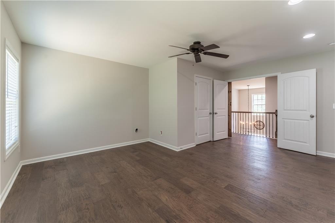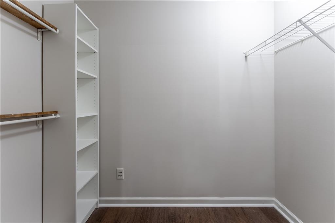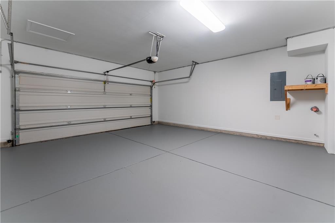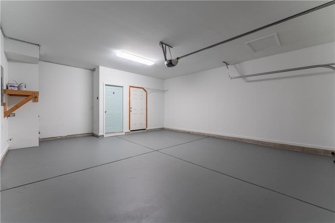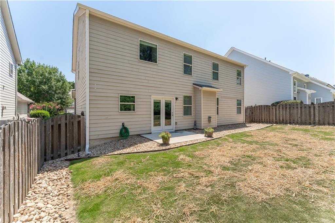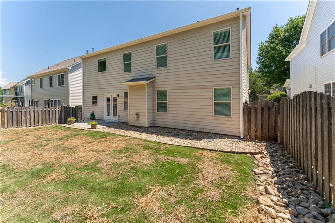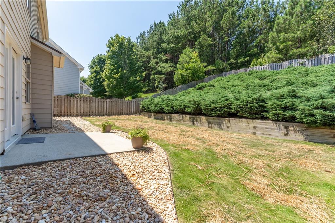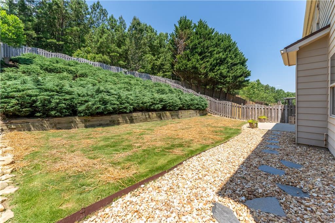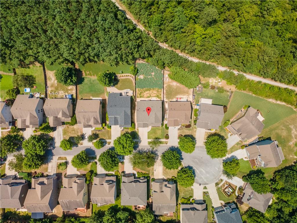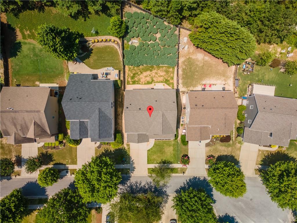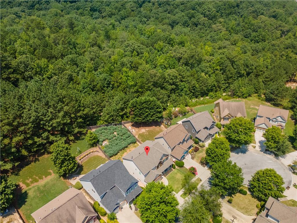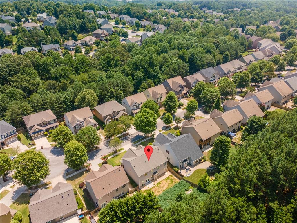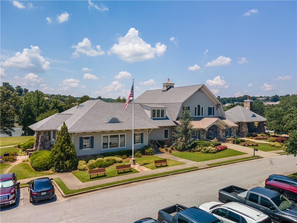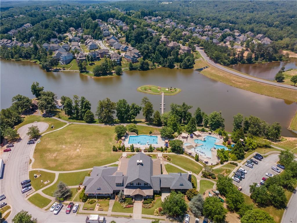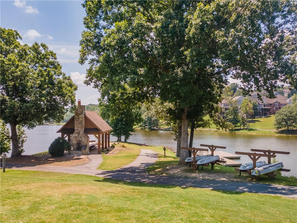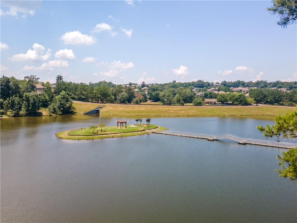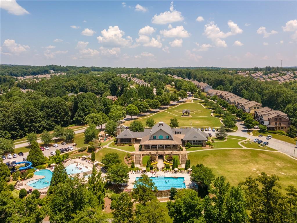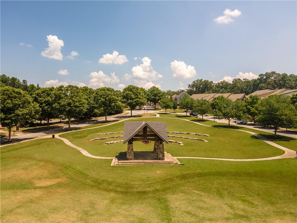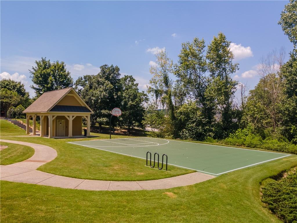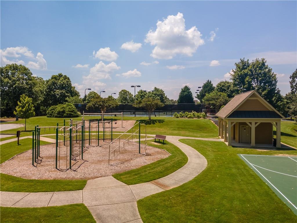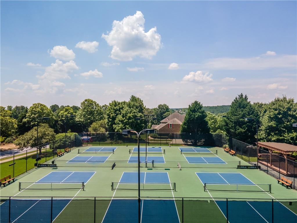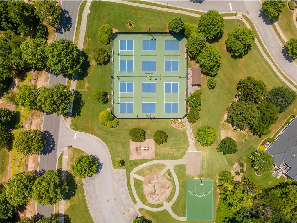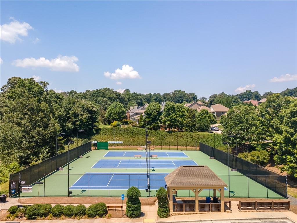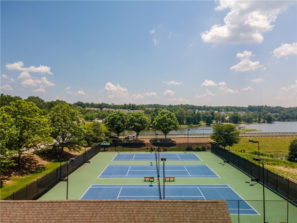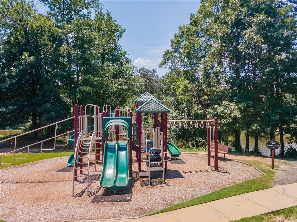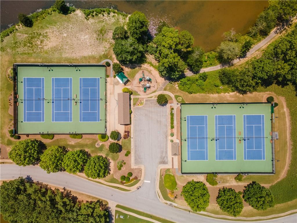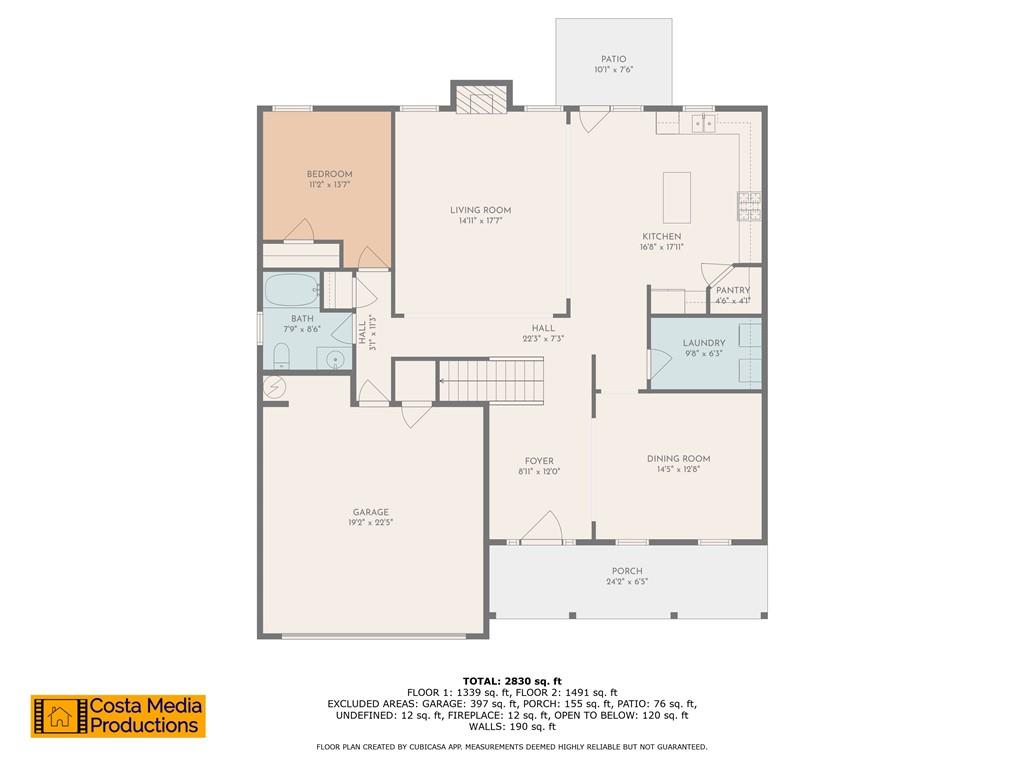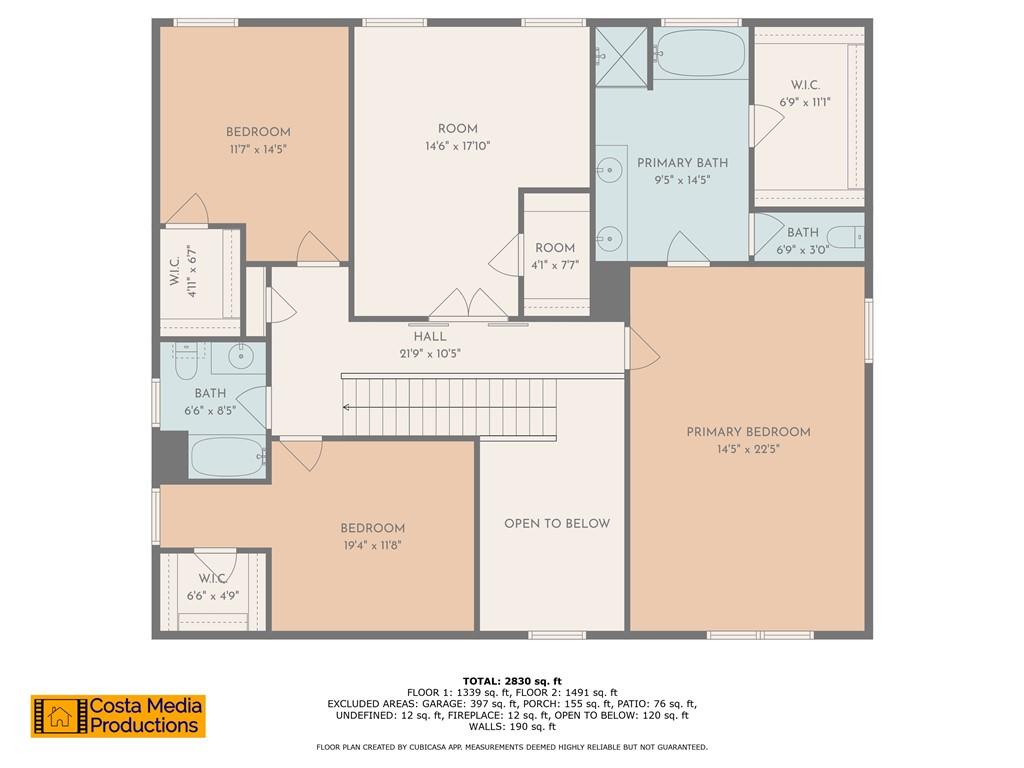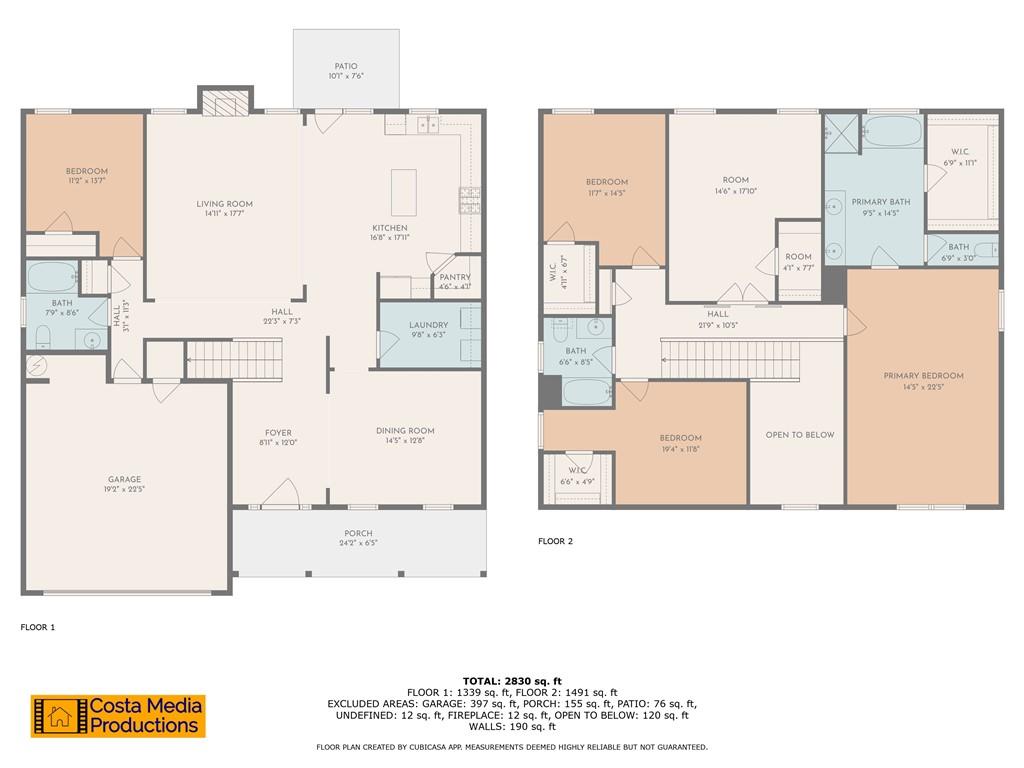7673 Legacy Road
Flowery Branch, GA 30542
$515,000
Welcome to your dream home in the sought-after Sterling on the Lake community! This stunning 5 bedroom, 3 bath residence is perfectly situated on a cul-de-sac. Fresh neutral paint throughout. New GABBY chandeliers in the 2 story entry, dining room, and breakfast area are a nice touch. As you step inside, you'll be greeted by an inviting open-concept layout that seamlessly connects the spacious kitchen to the family room featuring a charming fireplace that brings warmth and comfort. With beautiful hardwood floors throughout both levels, this home exudes elegance and style. There is also a guest bedroom on the main level. Retreat to the generous primary suite located upstairs, complete with a spacious en-suite bath. The additional 3 spacious bedrooms upstairs feature walk in closets. Also upstairs a media room/office with double barn door entry. Step outside to your private, fenced backyard, ideal for gatherings, play, or peaceful relaxation. Conveniently located near amenities, parks, and top-rated schools, this home offers the perfect blend of comfort and convenience. Schedule your visit today and experience what Sterling on the Lake living has to offer!
- SubdivisionSterling On The Lake
- Zip Code30542
- CityFlowery Branch
- CountyHall - GA
Location
- ElementarySpout Springs
- JuniorC.W. Davis
- HighFlowery Branch
Schools
- StatusActive
- MLS #7610235
- TypeResidential
MLS Data
- Bedrooms5
- Bathrooms3
- Bedroom DescriptionOversized Master, Sitting Room
- RoomsGreat Room, Office
- FeaturesCoffered Ceiling(s), Disappearing Attic Stairs, Double Vanity, Entrance Foyer 2 Story, High Ceilings 9 ft Main, High Speed Internet, Tray Ceiling(s), Walk-In Closet(s)
- KitchenBreakfast Room, Cabinets White, Kitchen Island, Pantry Walk-In, Stone Counters, View to Family Room
- AppliancesDishwasher, Disposal, Dryer, Microwave, Refrigerator, Washer
- HVACCeiling Fan(s), Heat Pump
- Fireplaces1
- Fireplace DescriptionFactory Built, Family Room, Gas Log, Gas Starter, Glass Doors
Interior Details
- StyleCraftsman
- ConstructionBrick Front, Cement Siding
- Built In2011
- StoriesArray
- ParkingAttached, Garage, Garage Door Opener, Garage Faces Front, Kitchen Level, Level Driveway
- FeaturesPrivate Yard
- ServicesClubhouse, Dog Park, Fishing, Homeowners Association, Near Trails/Greenway, Playground, Pool, Sidewalks, Street Lights, Swim Team, Tennis Court(s)
- UtilitiesUnderground Utilities
- SewerPublic Sewer
- Lot DescriptionBack Yard, Cul-de-sac Lot, Landscaped, Level, Private
- Lot Dimensionsx
- Acres0.18
Exterior Details
Listing Provided Courtesy Of: Keller Williams Realty Community Partners 678-341-7400

This property information delivered from various sources that may include, but not be limited to, county records and the multiple listing service. Although the information is believed to be reliable, it is not warranted and you should not rely upon it without independent verification. Property information is subject to errors, omissions, changes, including price, or withdrawal without notice.
For issues regarding this website, please contact Eyesore at 678.692.8512.
Data Last updated on October 8, 2025 4:41pm
