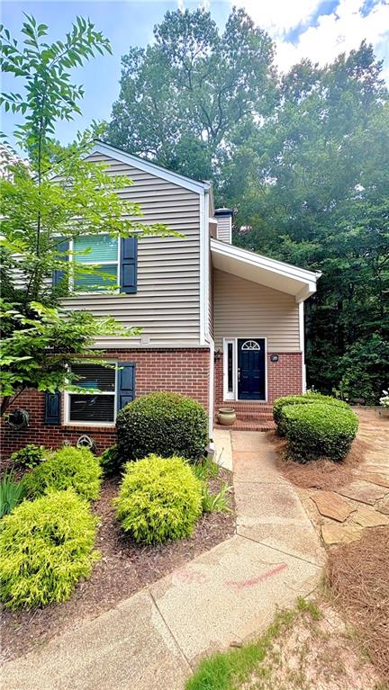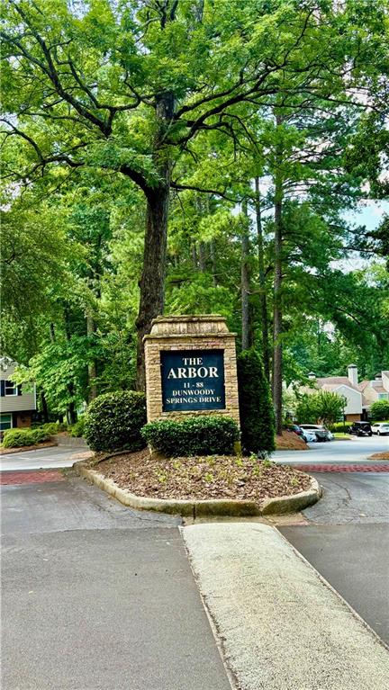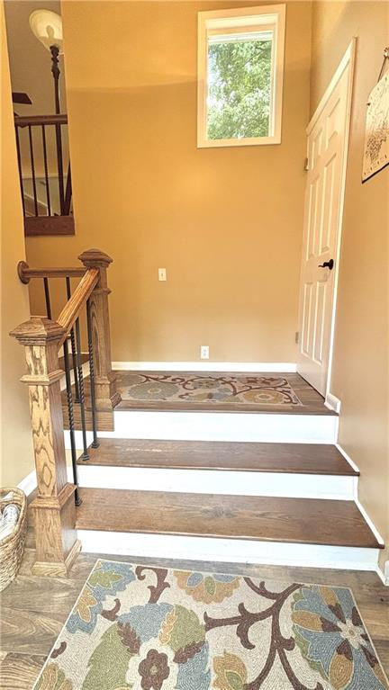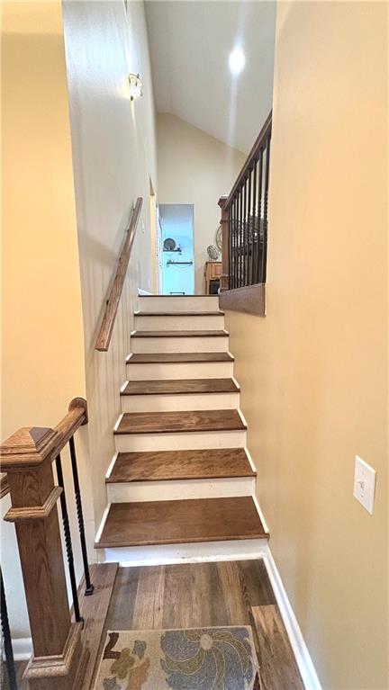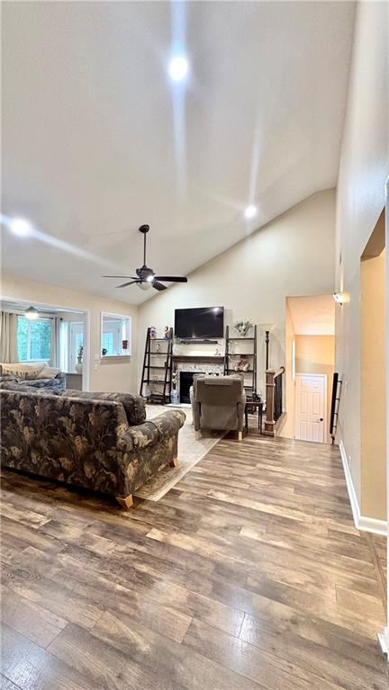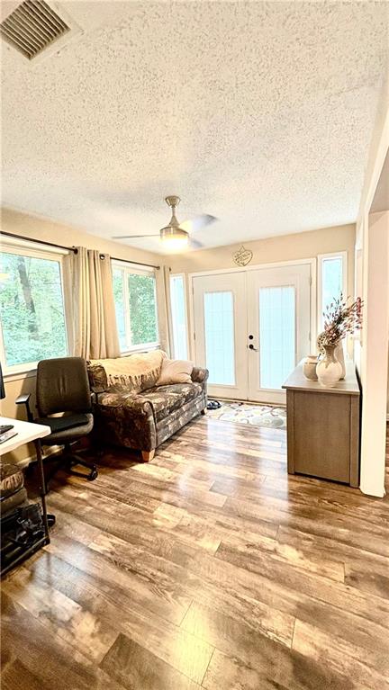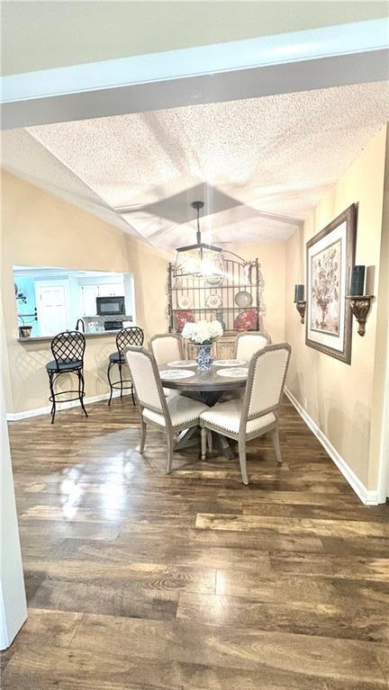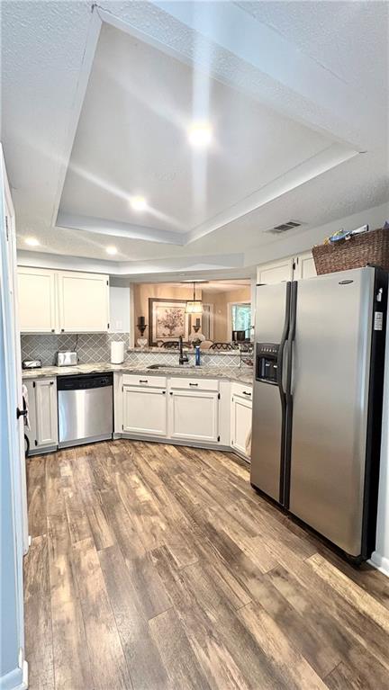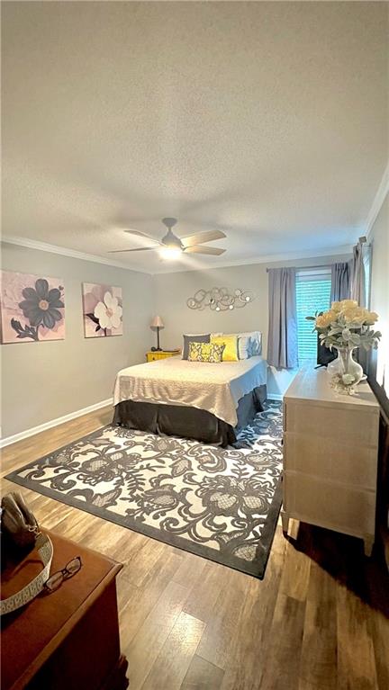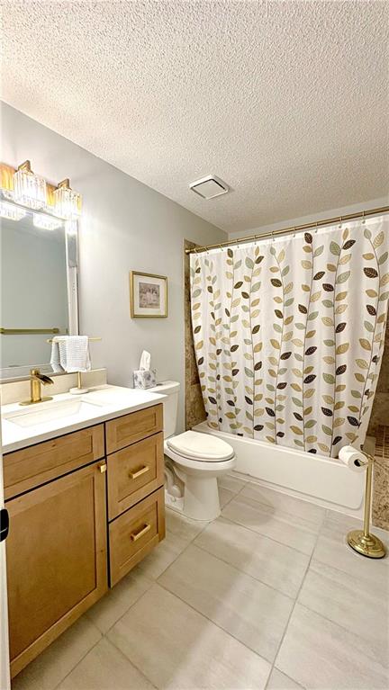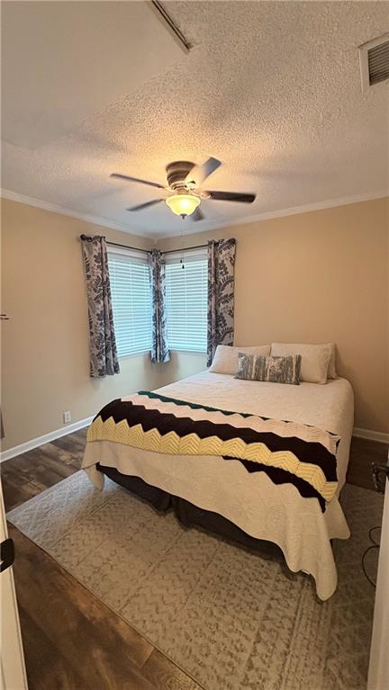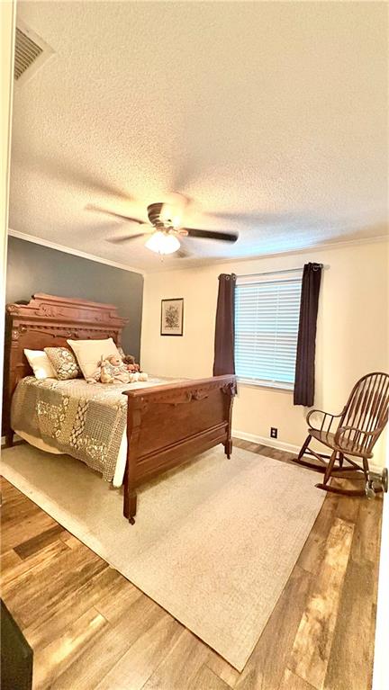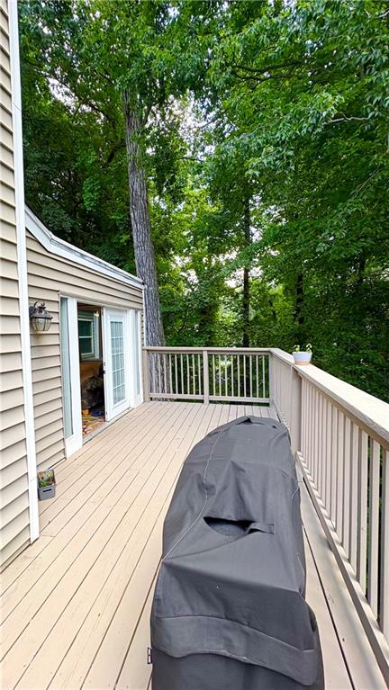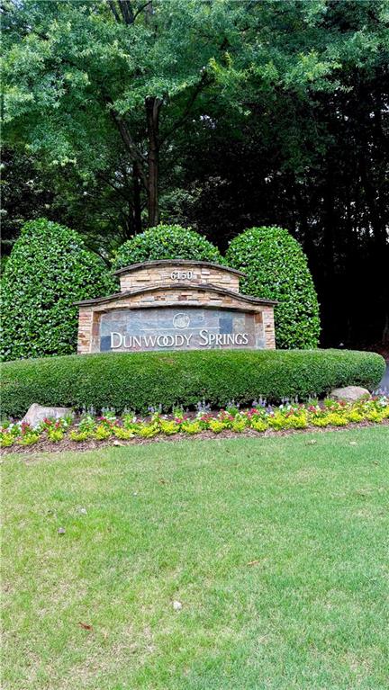39 Dunwoody Springs Drive
Sandy Springs, GA 30328
$380,000
Charming Sandy Springs Condominium - Where Comfort Meets Convenience Welcome to your beautifully end unit condominium in the heart of Sandy Springs-where stylish living meets everyday functionality. Step into a warm and inviting foyer with soaring ceilings that lead into a spacious living room, complete with an elegant fireplace and open sightlines to the dining area and kitchen. The bright eat-in kitchen is a chef's delight, featuring crisp white cabinetry, classic white tile, updated appliances, a modern sink faucet, and sleek light fixtures. A convenient peek-through window and breakfast bar make it ideal for entertaining. Just off the main living area, the sunroom shines as a light-filled all-season retreat-perfect for an office, reading nook, or indoor garden. From here, step onto your private back deck, a peaceful spot to enjoy your morning coffee or unwind after a long day. The oversized primary suite offers a relaxing retreat with generous closet space and an updated en-suite bath, complete with dual vanities and a newly renovated walk-in shower. Two spacious secondary bedrooms feature charming windows with indoor shutters and share a stylishly updated hall bath with new fixtures. Additional perks include a rare bonus storage unit and a layout that balances privacy with open, functional living spaces. Located just minutes from GA-400 and I-285, you'll enjoy easy access to Perimeter Mall, Costco, Home Depot, countless restaurants, and downtown Atlanta. Community amenities include a clubhouse, resort-style pool overlooking a serene lake, tennis courts, and a fitness center. This home offers the perfect blend of comfort, charm, and convenience-don't miss your opportunity to make it yours!
- SubdivisionThe Arbor At Dunwoody Springs
- Zip Code30328
- CitySandy Springs
- CountyFulton - GA
Location
- ElementaryHigh Point
- JuniorRidgeview Charter
- HighRiverwood International Charter
Schools
- StatusActive
- MLS #7610381
- TypeCondominium & Townhouse
MLS Data
- Bedrooms3
- Bathrooms2
- Bedroom DescriptionMaster on Main, Oversized Master
- RoomsBonus Room, Family Room, Sun Room
- FeaturesDouble Vanity, Entrance Foyer, High Ceilings, High Ceilings 9 ft Lower, High Ceilings 9 ft Main, High Ceilings 9 ft Upper, High Speed Internet, Vaulted Ceiling(s)
- KitchenBreakfast Bar, Eat-in Kitchen
- AppliancesDishwasher, Disposal, Dryer, Microwave, Refrigerator
- HVACCentral Air
- Fireplaces1
- Fireplace DescriptionLiving Room
Interior Details
- StyleTraditional
- ConstructionBrick, Brick Front, Vinyl Siding
- Built In1985
- StoriesArray
- ParkingAssigned
- ServicesClubhouse, Fitness Center, Homeowners Association, Near Public Transport, Near Schools, Near Shopping, Pool, Sidewalks, Tennis Court(s)
- UtilitiesCable Available, Electricity Available, Natural Gas Available, Underground Utilities, Water Available
- SewerPublic Sewer
- Lot DescriptionCorner Lot
- Acres0.039
Exterior Details
Listing Provided Courtesy Of: Virtual Properties Realty.com 770-495-5050

This property information delivered from various sources that may include, but not be limited to, county records and the multiple listing service. Although the information is believed to be reliable, it is not warranted and you should not rely upon it without independent verification. Property information is subject to errors, omissions, changes, including price, or withdrawal without notice.
For issues regarding this website, please contact Eyesore at 678.692.8512.
Data Last updated on October 4, 2025 8:47am
