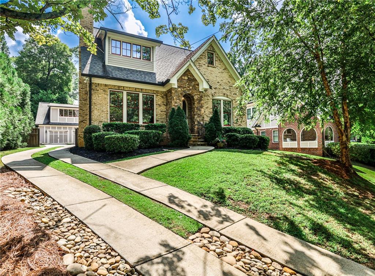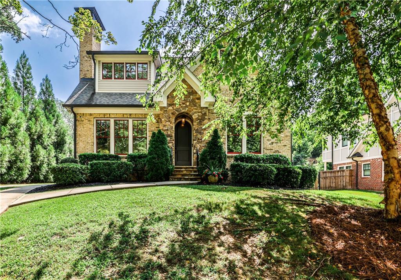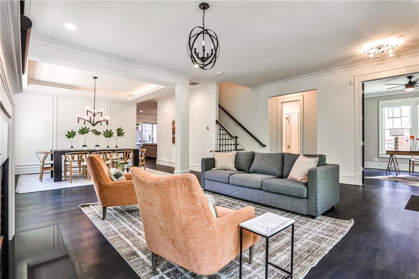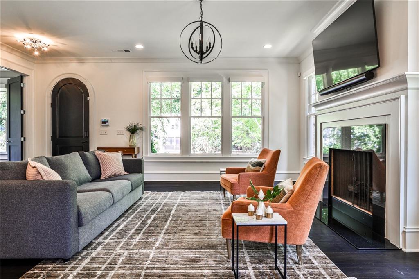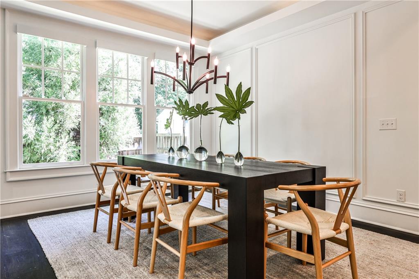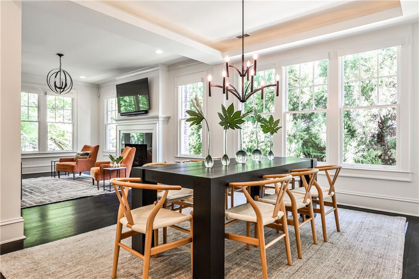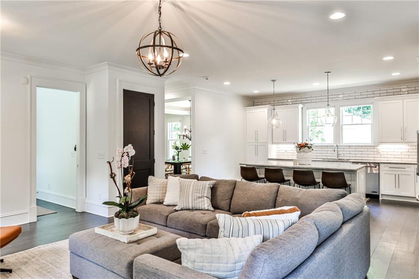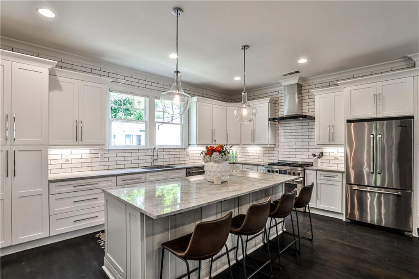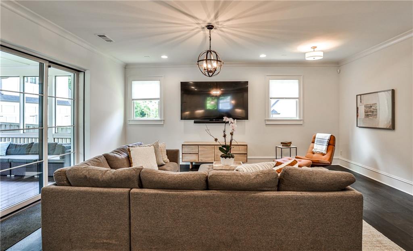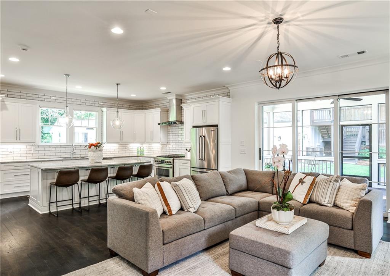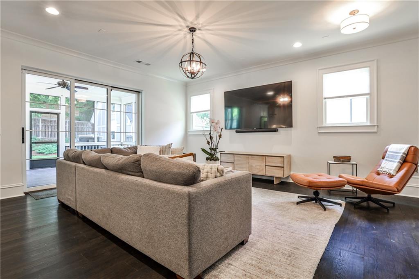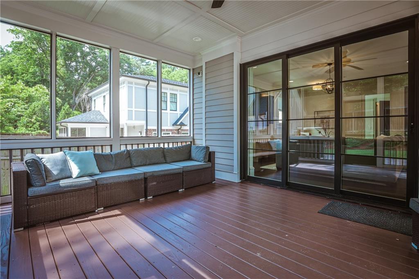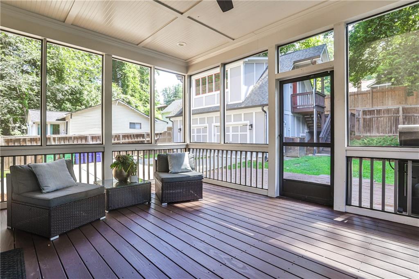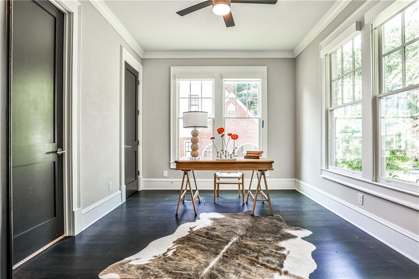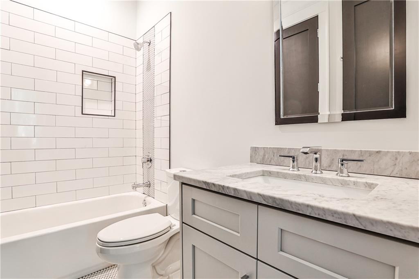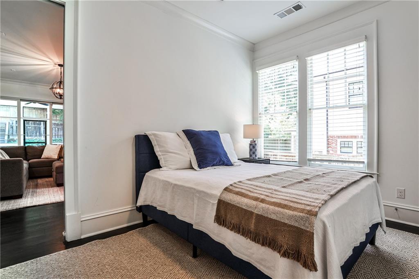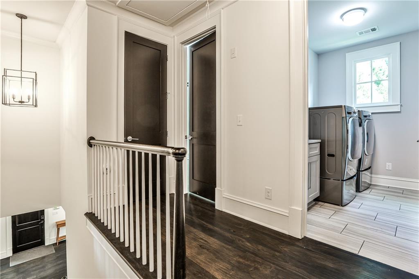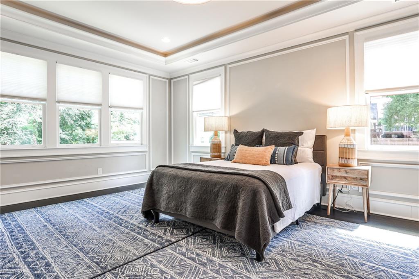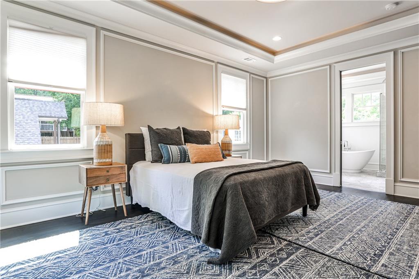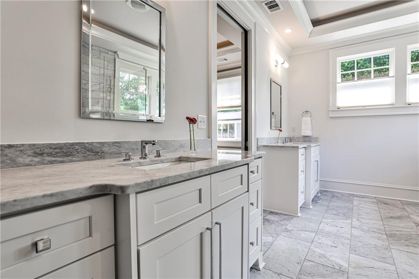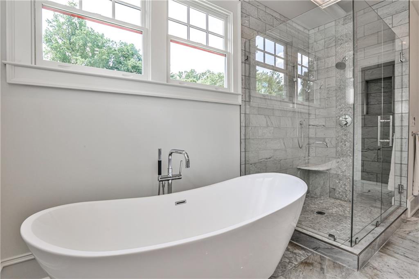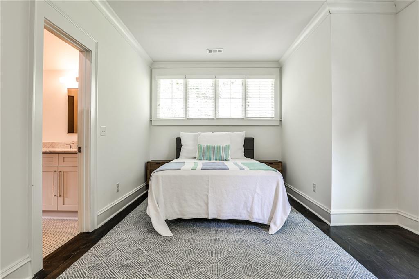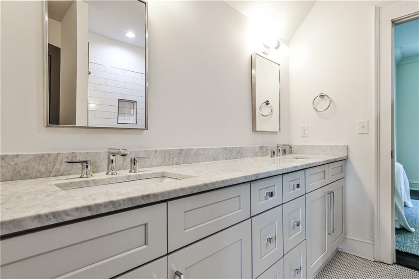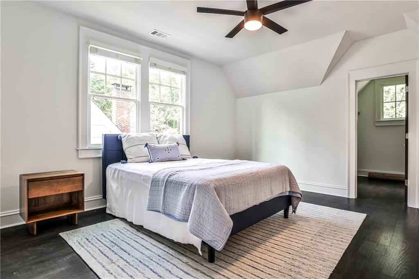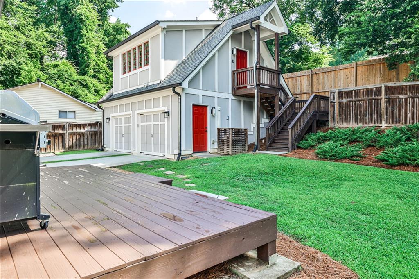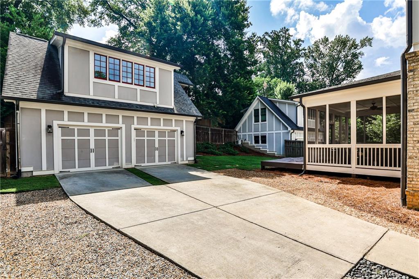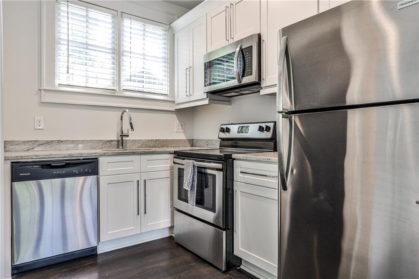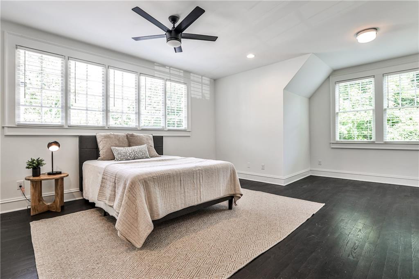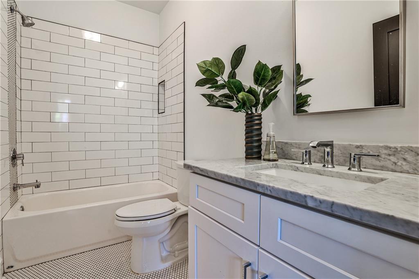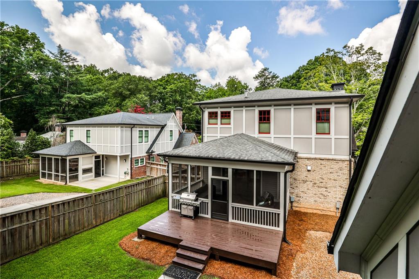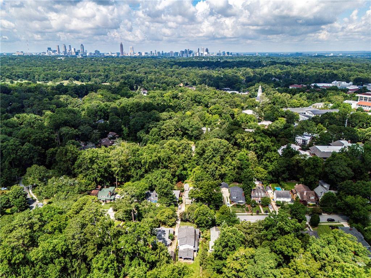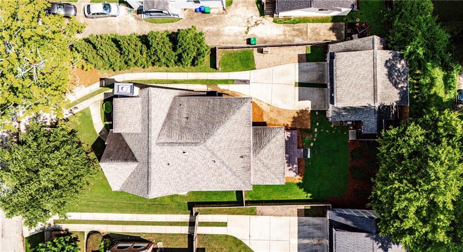467 Burlington Road NE
Atlanta, GA 30307
$1,500,000
This rare, custom-built 2018 home in historic Druid Hills offers modern luxury in a prestigious intown neighborhood. Enjoy immediate proximity to Emory University & CDC, parks, and vibrant amenities. The meticulously constructed, sun-filled interior features versatile living spaces: a spacious great room, separate office, main-floor bedroom suite, and a gourmet kitchen opening to a family room. A vanishing glass wall connects to the screened porch and deck, perfect for entertaining. Upstairs, find a private primary suite with spa bath, two additional bedrooms, and a convenient laundry room. A separate carriage house provides a full living suite. Additional features include hardwood floors, a whole-house generator, smart home technology, and a gated backyard. Experience intown living at its finest, just minutes from popular neighborhood hot spots
- SubdivisionDruid Hills
- Zip Code30307
- CityAtlanta
- CountyDekalb - GA
Location
- ElementaryFernbank
- JuniorDruid Hills
- HighDruid Hills
Schools
- StatusPending
- MLS #7610537
- TypeResidential
MLS Data
- Bedrooms6
- Bathrooms4
- Bedroom DescriptionIn-Law Floorplan, Oversized Master
- RoomsFamily Room, Great Room, Kitchen, Office, Workshop
- BasementCrawl Space
- FeaturesCrown Molding, Double Vanity, High Ceilings 9 ft Main, High Ceilings 9 ft Upper, Tray Ceiling(s), Walk-In Closet(s)
- KitchenBreakfast Bar, Breakfast Room, Cabinets White, Kitchen Island, Pantry, Second Kitchen, Stone Counters, View to Family Room
- AppliancesDishwasher, Disposal, Double Oven, Dryer, Gas Range, Microwave, Range Hood, Refrigerator, Washer
- HVACCeiling Fan(s), Central Air
- Fireplaces1
- Fireplace DescriptionGas Log, Great Room
Interior Details
- StyleTraditional, Tudor
- ConstructionBrick 4 Sides
- Built In2018
- StoriesArray
- ParkingDetached, Garage, Garage Door Opener
- FeaturesCourtyard, Permeable Paving, Private Entrance, Private Yard
- ServicesNear Beltline, Near Public Transport, Near Schools, Near Shopping, Near Trails/Greenway, Park, Playground, Pool, Restaurant, Sidewalks, Swim Team
- UtilitiesCable Available, Electricity Available, Natural Gas Available, Sewer Available, Underground Utilities, Water Available
- SewerPublic Sewer
- Lot DescriptionBack Yard, Front Yard, Landscaped, Level
- Lot Dimensions150 x 68
- Acres0.24
Exterior Details
Listing Provided Courtesy Of: Dorsey Alston Realtors 404-352-2010

This property information delivered from various sources that may include, but not be limited to, county records and the multiple listing service. Although the information is believed to be reliable, it is not warranted and you should not rely upon it without independent verification. Property information is subject to errors, omissions, changes, including price, or withdrawal without notice.
For issues regarding this website, please contact Eyesore at 678.692.8512.
Data Last updated on February 19, 2026 8:31am
