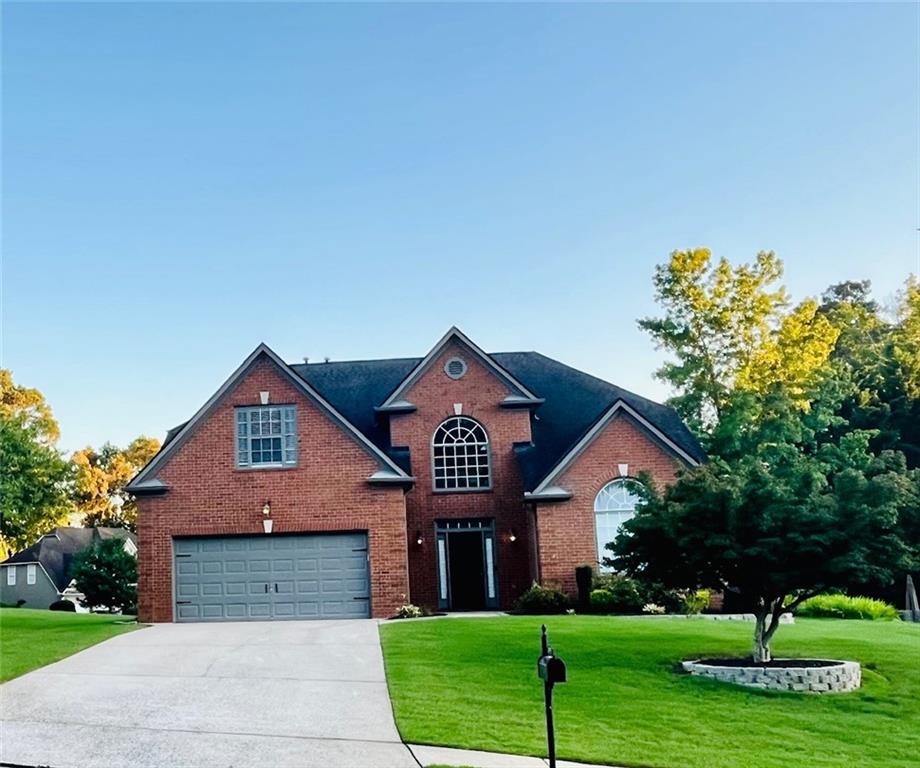2697 High Creek Run
Dacula, GA 30019
$499,000
Professional Photos Coming Friday! Welcome to your dream home in the Mill Creek School District! Enjoy a desirable corner lot in the well established neighborhood, Daniel Park. This beautifully maintained 4 bedroom, 3.5 bathroom home offers over 3,400 square feet of thoughtfully designed living space. The home features a brick front with hardiplank siding for easy maintenance and lasting durability. Step inside to the grand 2-story foyer and 2-story living room filled with abundant natural light, creating a warm and inviting atmosphere. The open concept layout seamlessly connects the spacious living area to the eat-in kitchen, ideal for both everyday living and entertaining. You'll also find a formal dining room perfect for hosting guests and special gatherings. Enjoy year round comfort in the cozy sunroom with a fireplace, the perfect spot to relax with a cup of coffee, book, or unwind after a long day. The primary bedroom on the main level offers convenience and privacy, and there are 3 spacious bedrooms on the second level. Fresh new paint and brand new LVP flooring throughout the home make it truly move-in ready. Additional highlights include an architectural roof less than 10 years old, ensuring peace of mind for years to come. Located in the Mill Creek High School district, this home is just minutes from schools, I-85, the Mall of Georgia, dining, and entertainment like Top Golf, Andretti Indoor Karting and Games, Pickle And Social and so much more! Residents of this community enjoy access to fantastic amenities including a swimming pool, tennis courts, and a playground—perfect for active families. A 12 month home warranty by Achosa Home Warranty will be transferred to Buyer(s) at closing. Don't miss this opportunity to own a stunning home in a prime location.
- SubdivisionDaniel Park
- Zip Code30019
- CityDacula
- CountyGwinnett - GA
Location
- ElementaryFort Daniel
- JuniorOsborne
- HighMill Creek
Schools
- StatusPending
- MLS #7610588
- TypeResidential
MLS Data
- Bedrooms4
- Bathrooms3
- Half Baths1
- Bedroom DescriptionMaster on Main
- RoomsSun Room
- FeaturesDouble Vanity, Entrance Foyer 2 Story, High Ceilings 10 ft Main, Walk-In Closet(s)
- KitchenBreakfast Bar, Eat-in Kitchen, Pantry, View to Family Room
- AppliancesDishwasher
- HVACCeiling Fan(s), Central Air
- Fireplaces1
- Fireplace DescriptionDouble Sided, Family Room
Interior Details
- StyleTraditional
- ConstructionBrick Front, HardiPlank Type
- Built In2001
- StoriesArray
- ParkingDriveway, Garage, Garage Faces Front
- ServicesHomeowners Association, Near Schools, Near Shopping, Pool, Sidewalks, Street Lights, Tennis Court(s)
- UtilitiesCable Available, Electricity Available, Natural Gas Available, Phone Available, Sewer Available, Underground Utilities, Water Available
- SewerPublic Sewer
- Lot DescriptionCorner Lot
- Lot Dimensionsx 154
- Acres0.3
Exterior Details
Listing Provided Courtesy Of: Mandowa and Company 770-330-7212

This property information delivered from various sources that may include, but not be limited to, county records and the multiple listing service. Although the information is believed to be reliable, it is not warranted and you should not rely upon it without independent verification. Property information is subject to errors, omissions, changes, including price, or withdrawal without notice.
For issues regarding this website, please contact Eyesore at 678.692.8512.
Data Last updated on October 8, 2025 4:41pm
