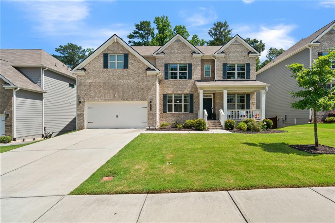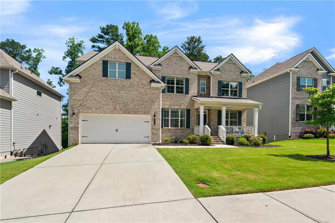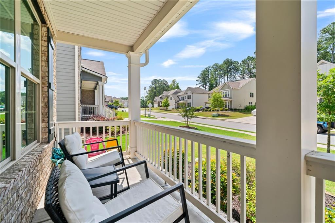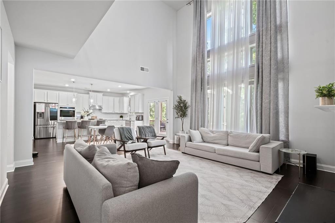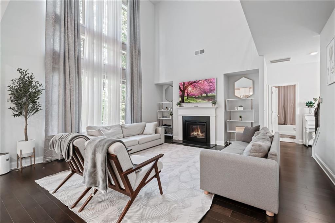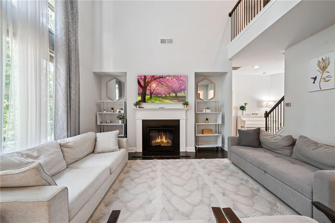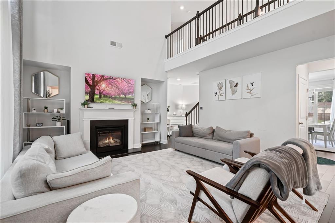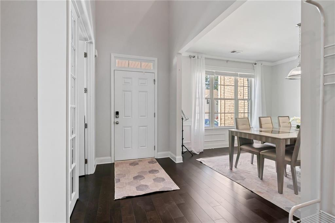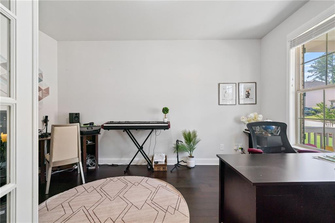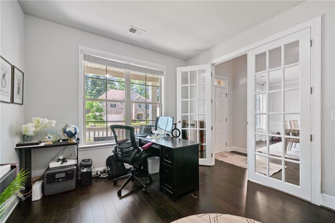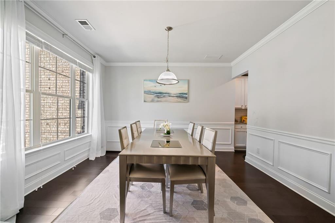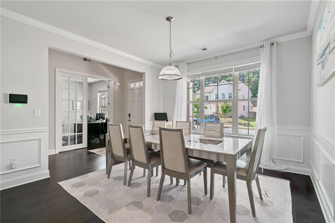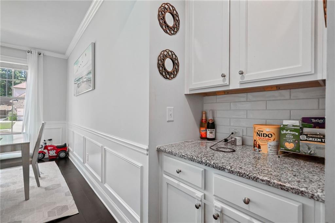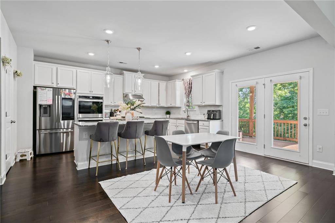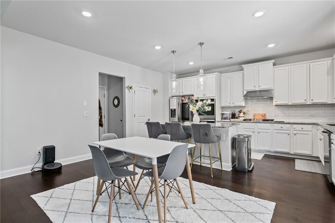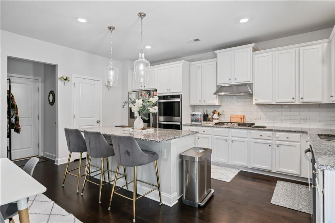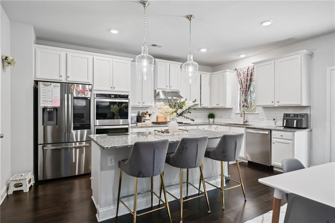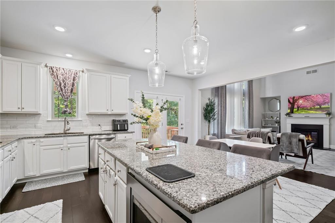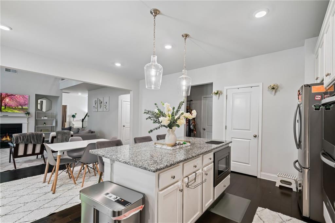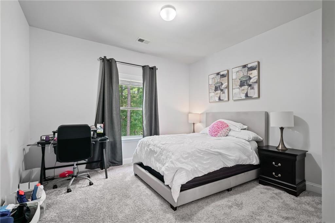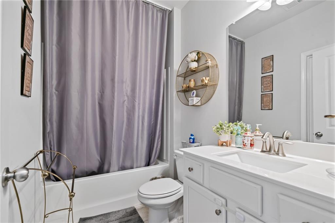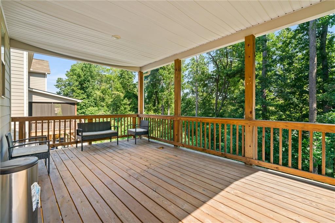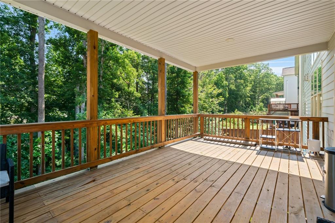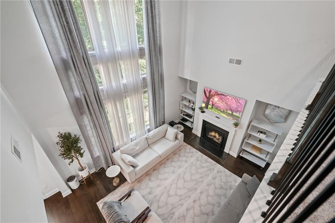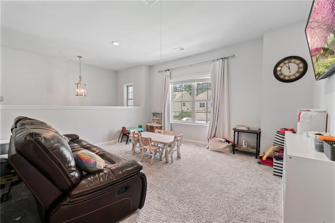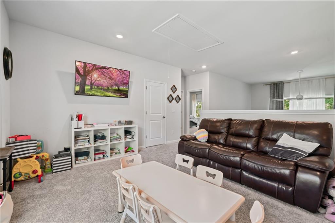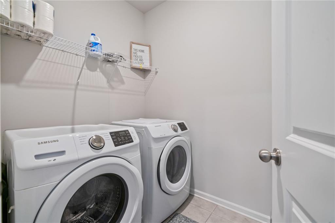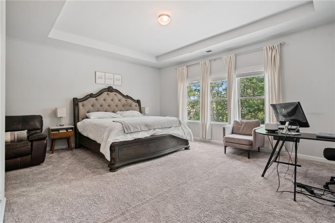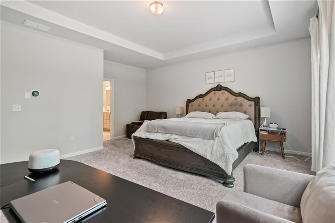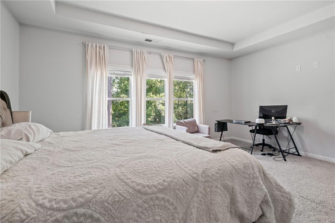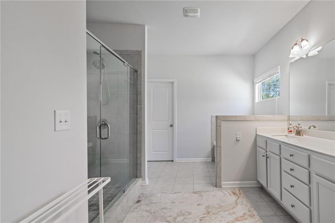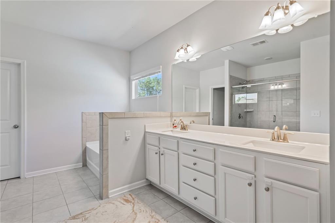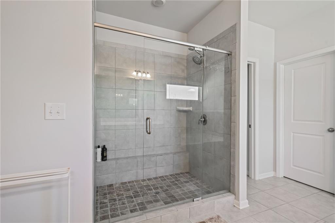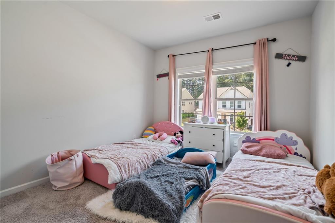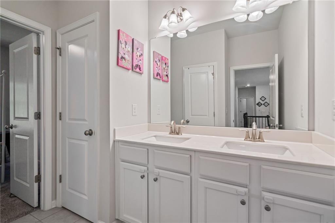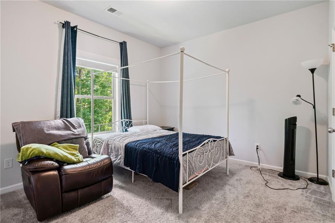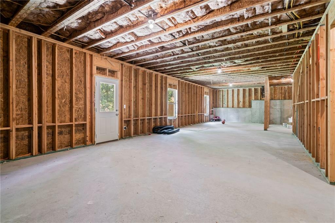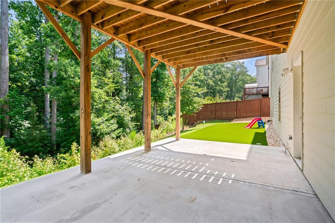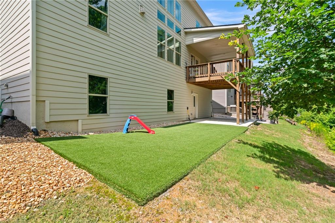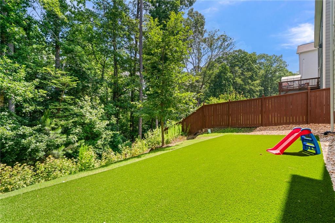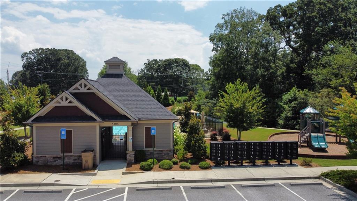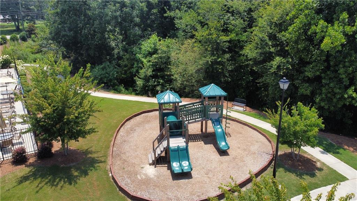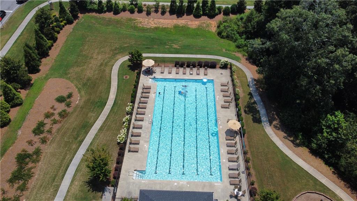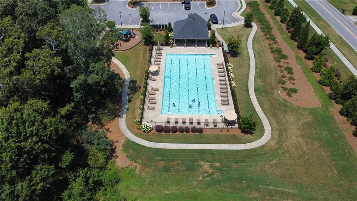3410 Deaton Trail
Buford, GA 30519
$639,900
Welcome to this beautiful 2020-built home in the highly rated Seckinger High School district in Buford. From the moment you walk in, you'll notice the bright and open layout with high ceilings and a stunning two-story living room that really opens up the space. The open concept floor plan connects the living room to a large kitchen with a huge island that's perfect for gathering, plus there is a separate dining room for more formal meals. On the main level, there is a private in-law suite that's great for guests or extended family, along with a separate office that's perfect for working from home. Upstairs, you will find a spacious loft that makes a great hangout area, playroom, or media space. The oversized master bedroom offers tons of room to spread out and relax. Step outside to enjoy the covered back deck, perfect for entertaining or just relaxing outdoors. If you are looking for even more space, the full unfinished basement gives you a blank canvas with so much potential to make it your own. This home is close to schools, shopping, restaurants, and everything Buford has to offer, come check it out!
- SubdivisionDeaton Farm
- Zip Code30519
- CityBuford
- CountyGwinnett - GA
Location
- ElementaryHarmony - Gwinnett
- JuniorJones
- HighSeckinger
Schools
- StatusActive
- MLS #7610597
- TypeResidential
MLS Data
- Bedrooms4
- Bathrooms3
- Bedroom DescriptionIn-Law Floorplan, Oversized Master
- RoomsBonus Room, Great Room - 2 Story
- BasementBath/Stubbed, Exterior Entry, Full, Unfinished
- FeaturesEntrance Foyer 2 Story, High Ceilings 10 ft Main, High Speed Internet, Tray Ceiling(s), Vaulted Ceiling(s)
- KitchenBreakfast Bar, Cabinets White, Kitchen Island, Pantry Walk-In, Stone Counters, View to Family Room
- AppliancesDishwasher, Disposal, Double Oven, Gas Cooktop, Microwave
- HVACCeiling Fan(s), Central Air, Zoned
- Fireplaces1
- Fireplace DescriptionFamily Room, Gas Log
Interior Details
- StyleTraditional
- ConstructionBrick Front, HardiPlank Type
- Built In2020
- StoriesArray
- ParkingDriveway, Garage, Garage Door Opener, Garage Faces Front
- FeaturesBalcony
- ServicesHomeowners Association, Near Schools, Near Shopping, Playground, Pool
- UtilitiesCable Available, Electricity Available, Natural Gas Available, Phone Available, Sewer Available, Underground Utilities, Water Available
- SewerPublic Sewer
- Lot DescriptionBack Yard
- Lot Dimensionsx
- Acres0.17
Exterior Details
Listing Provided Courtesy Of: Century 21 Results 770-889-6090

This property information delivered from various sources that may include, but not be limited to, county records and the multiple listing service. Although the information is believed to be reliable, it is not warranted and you should not rely upon it without independent verification. Property information is subject to errors, omissions, changes, including price, or withdrawal without notice.
For issues regarding this website, please contact Eyesore at 678.692.8512.
Data Last updated on August 24, 2025 12:53am
