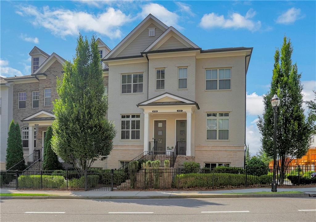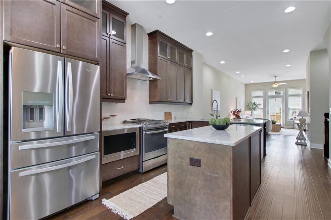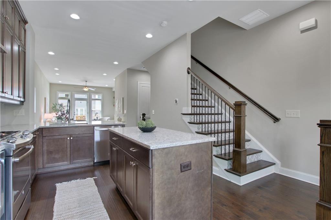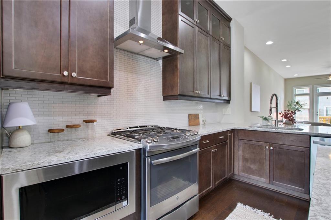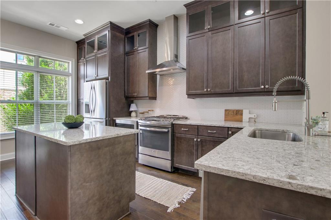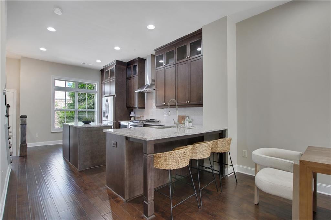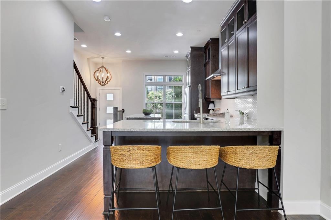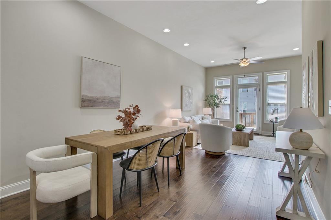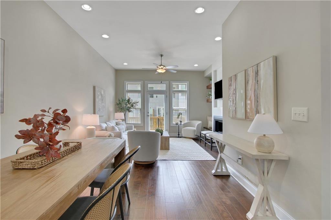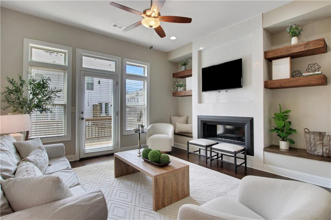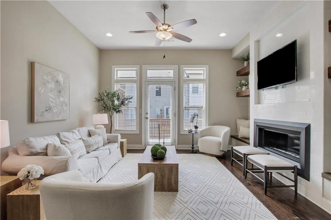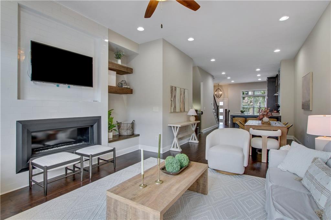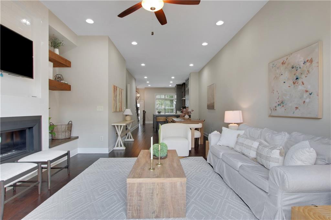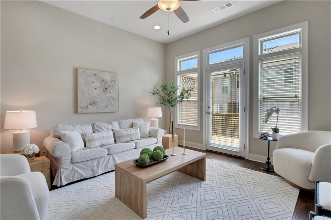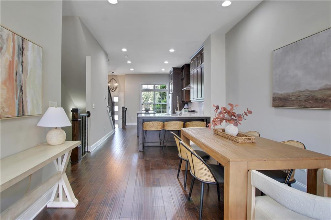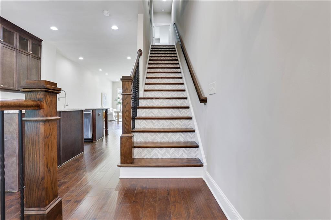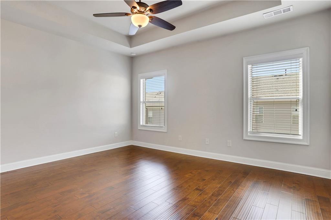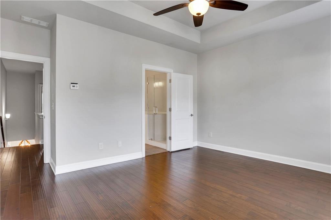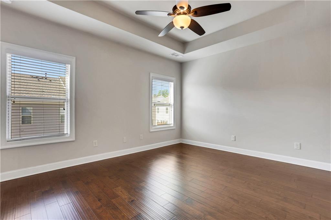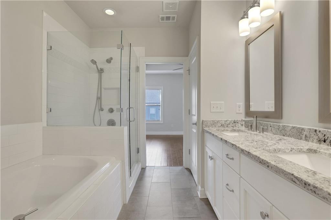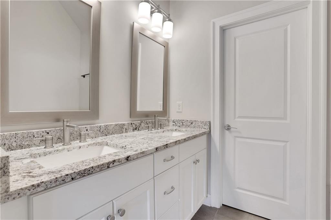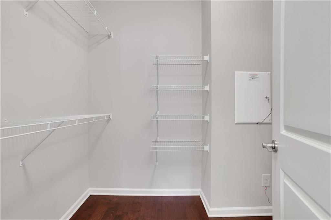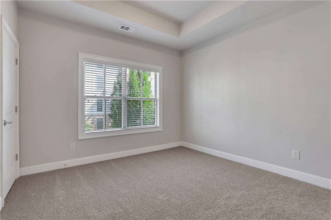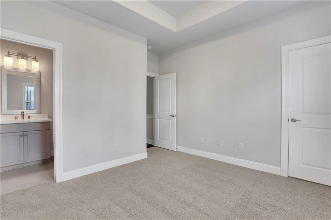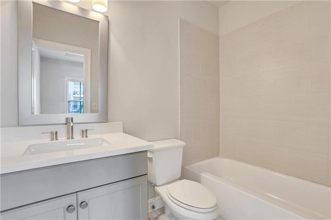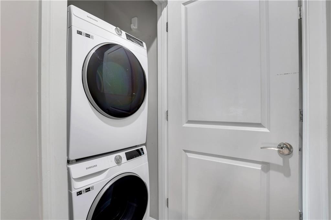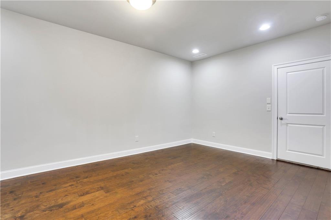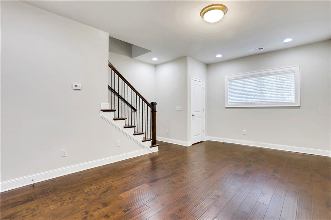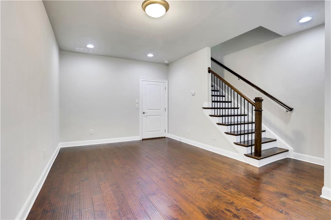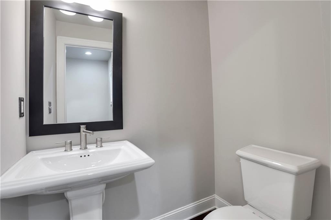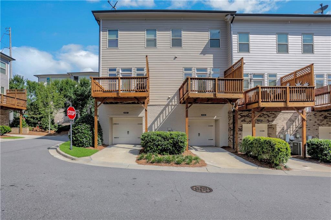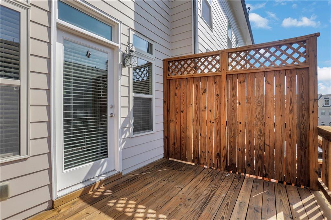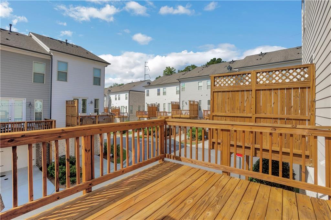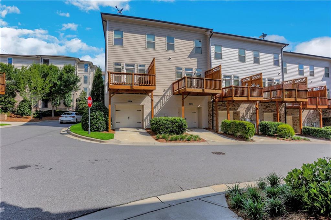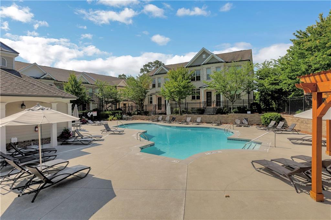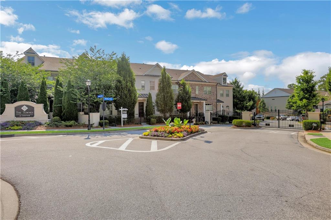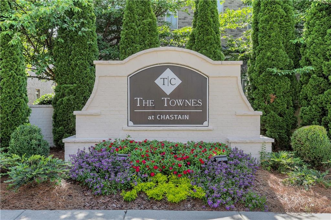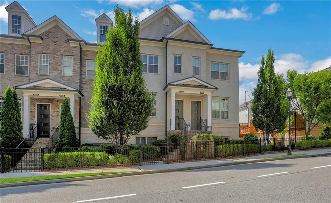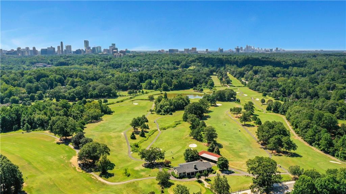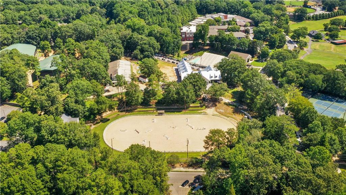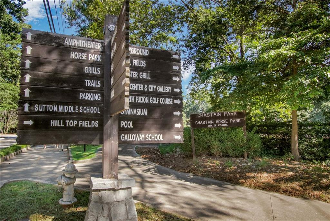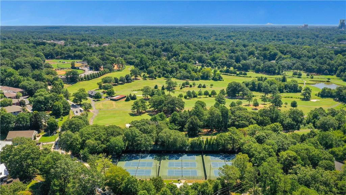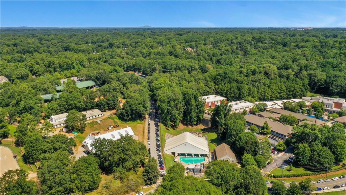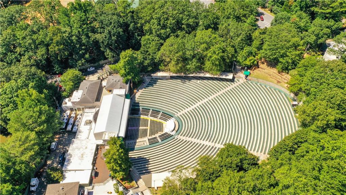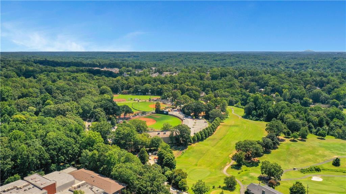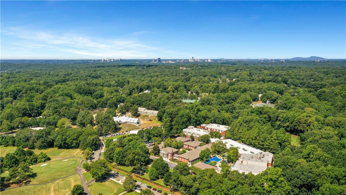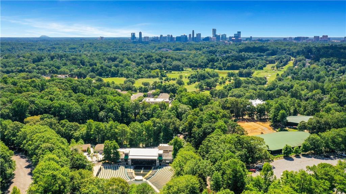4103 Township Parkway
Atlanta, GA 30342
$640,000
Welcome to The Townes at Chastain—blending style, comfort, and convenience in one of Sandy Springs’ most desirable gated communities. This three-story Ballard floor plan showcases high-end finishes and smart design, just minutes from Chastain Park, the amphitheater, and the top dining, pubs, and shopping in both Buckhead and Sandy Springs. Inside, you'll find hardwood floors throughout, 10ft ceilings on the main and a bright, open layout that’s ideal for entertaining or everyday living. The chef’s kitchen is a showstopper—featuring custom cabinetry, quartz countertops, and stainless steel appliances—and flows seamlessly into the living and dining area. Step outside to a private back deck, perfect for grilling, relaxing, or enjoying a peaceful evening. Upstairs, the owner’s suite offers a spa-like bath and walk-in closet, while a second spacious en-suite bedroom features its own private bath. The laundry is also conveniently located upstairs. The finished terrace level adds a versatile bonus room—ideal for a home office, gym, or additional living space—plus extra storage. Don't miss the oversized one car garage. Enjoy fantastic amenities including a pool, grilling area, and beautifully landscaped grounds—all within a secure, gated community.
- SubdivisionTownes at Chastain
- Zip Code30342
- CityAtlanta
- CountyFulton - GA
Location
- ElementaryHigh Point
- JuniorRidgeview Charter
- HighRiverwood International Charter
Schools
- StatusActive
- MLS #7610657
- TypeResidential
MLS Data
- Bedrooms2
- Bathrooms2
- Half Baths2
- Bedroom DescriptionOversized Master
- RoomsFamily Room, Media Room
- BasementBath/Stubbed, Driveway Access, Exterior Entry, Finished, Interior Entry
- FeaturesHigh Ceilings 9 ft Lower, High Ceilings 9 ft Upper, High Ceilings 10 ft Main, High Speed Internet, Tray Ceiling(s), Walk-In Closet(s)
- KitchenBreakfast Bar, Cabinets Stain, Kitchen Island, Pantry, Solid Surface Counters
- AppliancesDishwasher
- HVACAttic Fan, Central Air, Zoned
- Fireplaces1
- Fireplace DescriptionFamily Room, Gas Log
Interior Details
- StyleEuropean, Townhouse
- ConstructionBrick Front
- Built In2017
- StoriesArray
- ParkingGarage
- ServicesClubhouse, Gated, Homeowners Association, Near Public Transport, Pool
- UtilitiesCable Available, Electricity Available, Natural Gas Available, Sewer Available, Underground Utilities
- Lot DescriptionLandscaped
- Lot Dimensionsx
- Acres0.0171
Exterior Details
Listing Provided Courtesy Of: Compass 404-668-6621

This property information delivered from various sources that may include, but not be limited to, county records and the multiple listing service. Although the information is believed to be reliable, it is not warranted and you should not rely upon it without independent verification. Property information is subject to errors, omissions, changes, including price, or withdrawal without notice.
For issues regarding this website, please contact Eyesore at 678.692.8512.
Data Last updated on October 4, 2025 8:47am
