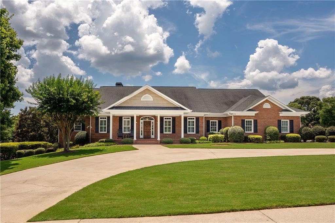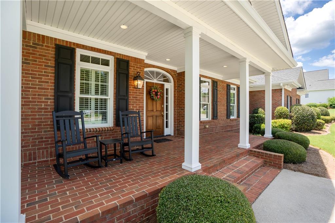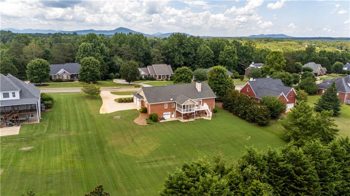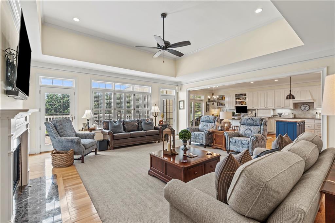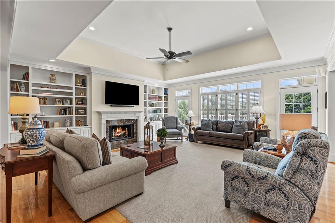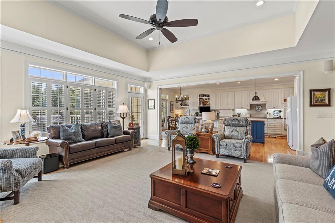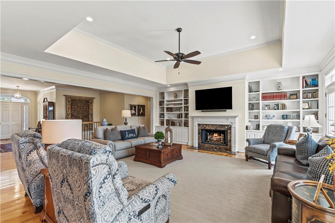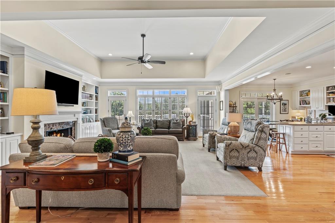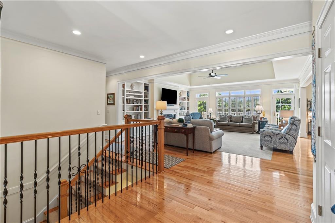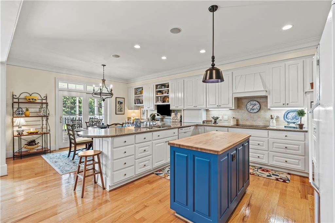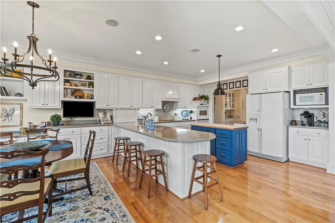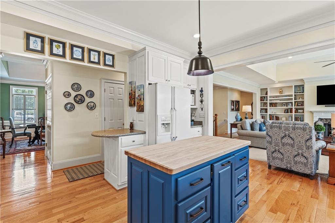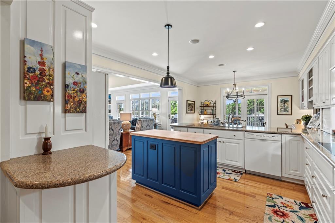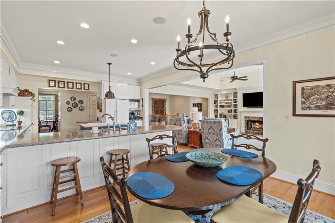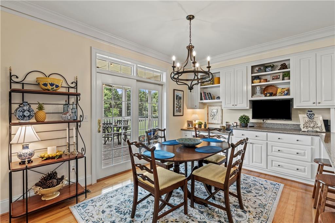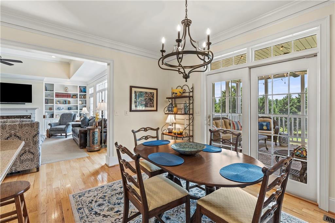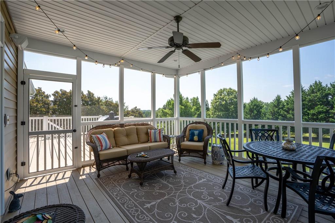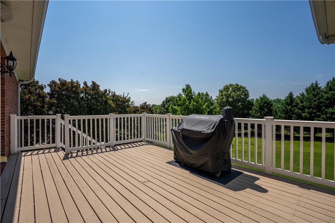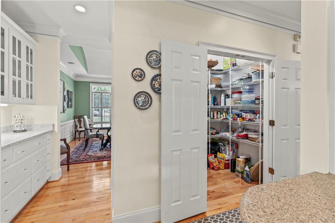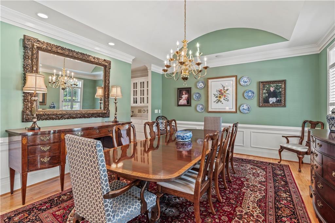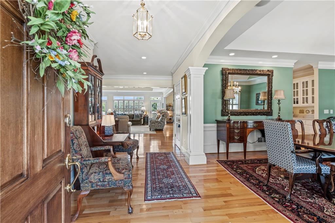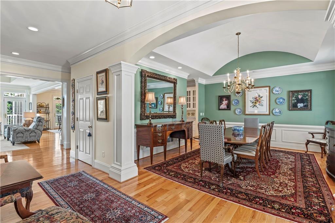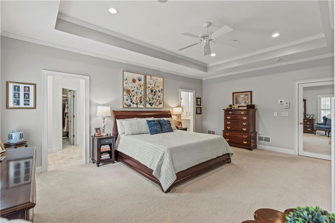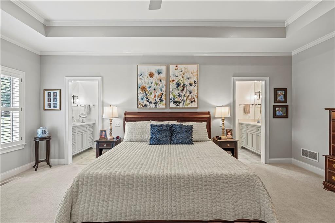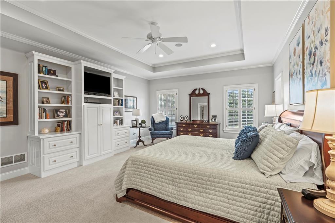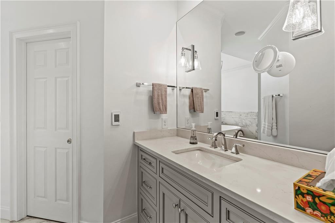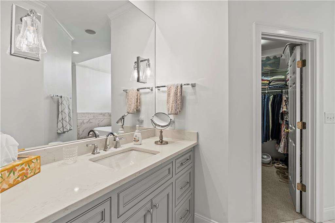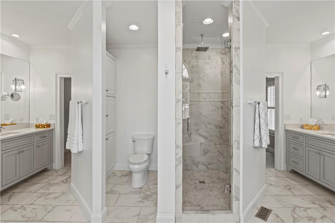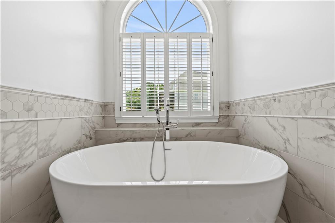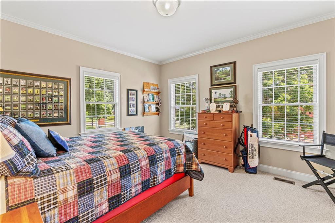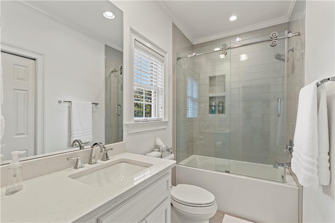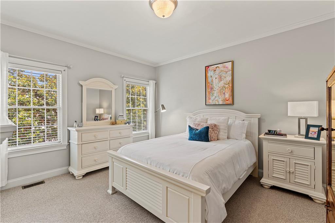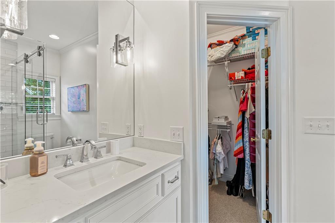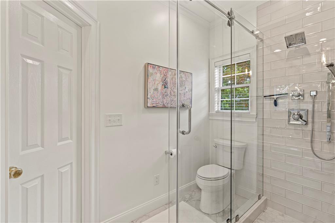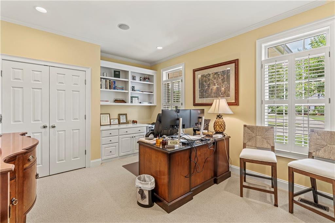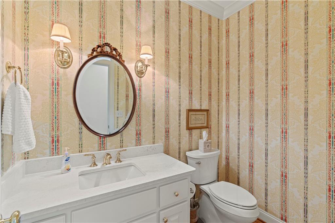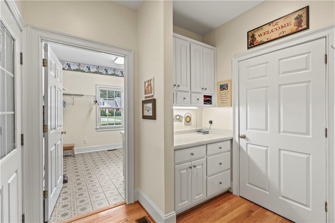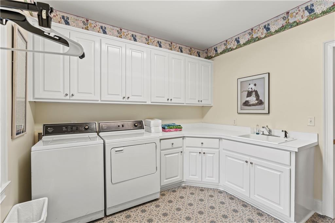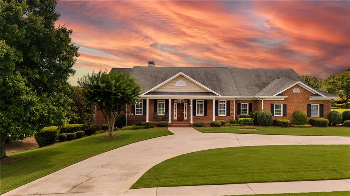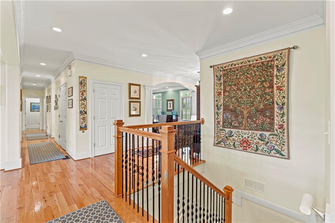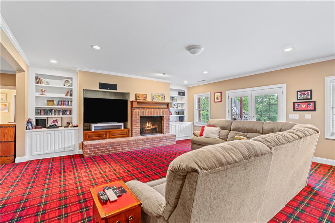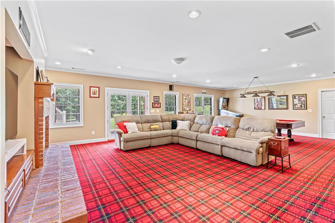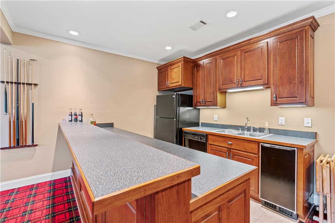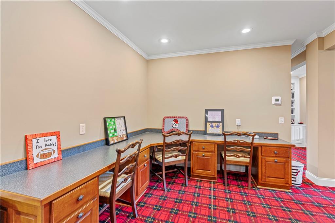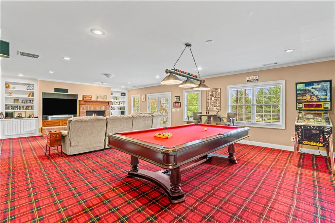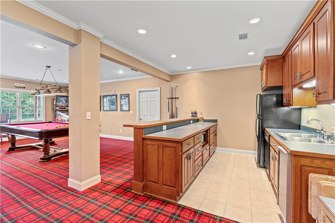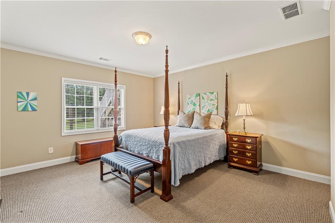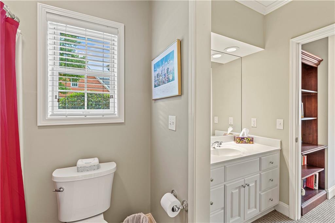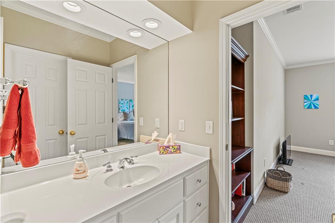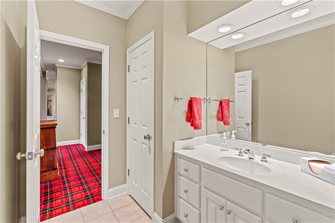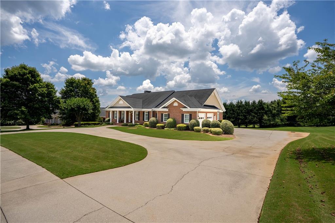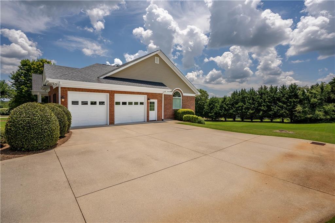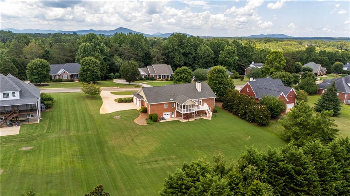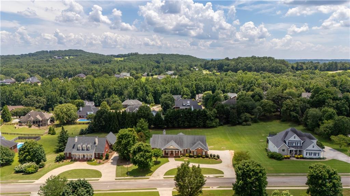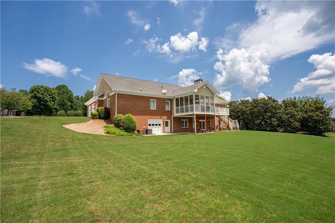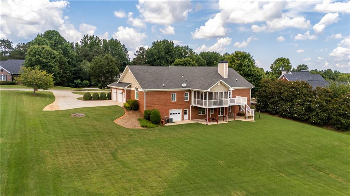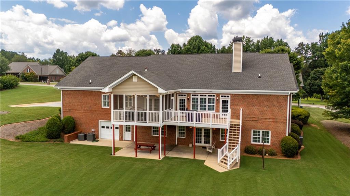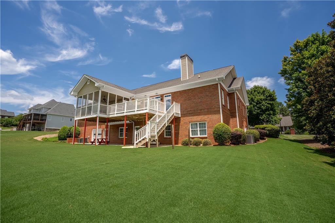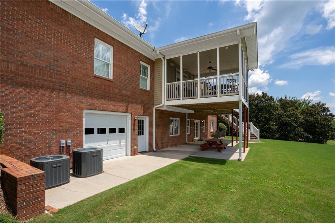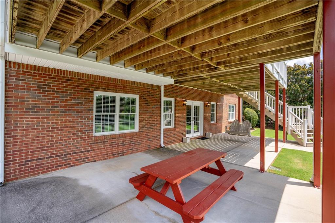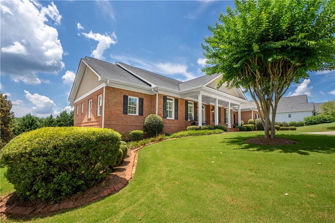4546 Montclair Circle
Gainesville, GA 30506
$890,000
Do not miss this ‘must have’ home in a ‘must have’ neighborhood! Four sided brick executive ranch with all necessities on the main level. Ahead of the neighborhood curve with many stylish upgrades! Sun-drenched and spacious open-concept floorplan featuring chef’s kitchen, breakfast nook, and oversized family room. All leading to outdoor living space - a cozy screened porch and sunny patio. Perfect for entertaining! Spectacular owner’s suite featuring his & her amazing and newly renovated spa bathroom. Three secondary bedrooms, also with gorgeous en suite baths. Ample storage throughout the home with huge laundry/hobby room, large closets, huge pantry, and much more. In the terrace level you will find a fun activity den and kitchen/bar area as well as a fifth bedroom with en suite bath, making a perfect teen or in-law suite. Lower garage/workshop space and a multitude of storage! Expansive and private backyard ready for your personal touch such as a fun family swimming pool! Just minutes from Mt Vernon Elementary and North Hall Schools. Convenient to grocery, Lake Lanier parks, i985, GA400 and the North Georgia Mountains.
- SubdivisionMount Vernon Meadows
- Zip Code30506
- CityGainesville
- CountyHall - GA
Location
- ElementaryMount Vernon
- JuniorNorth Hall
- HighNorth Hall
Schools
- StatusActive
- MLS #7610721
- TypeResidential
MLS Data
- Bedrooms5
- Bathrooms4
- Half Baths2
- Bedroom DescriptionMaster on Main, Split Bedroom Plan
- RoomsBasement, Den, Dining Room, Family Room, Game Room, Kitchen, Living Room, Office, Workshop
- BasementBoat Door, Daylight, Exterior Entry, Finished, Finished Bath, Interior Entry
- FeaturesBookcases, Double Vanity, Entrance Foyer, High Ceilings 9 ft Main, High Speed Internet, His and Hers Closets, Low Flow Plumbing Fixtures
- KitchenBreakfast Bar, Breakfast Room, Cabinets White, Eat-in Kitchen, Kitchen Island, Pantry Walk-In, Solid Surface Counters
- AppliancesDishwasher, Disposal, Double Oven, Dryer, Electric Cooktop, Microwave, Refrigerator, Self Cleaning Oven, Washer
- HVACCentral Air, Electric
- Fireplaces2
- Fireplace DescriptionBasement, Family Room, Gas Log, Gas Starter, Great Room, Living Room
Interior Details
- StyleRanch, Traditional
- ConstructionBrick, Brick 4 Sides
- Built In2002
- StoriesArray
- ParkingAttached, Garage, Garage Faces Side, Kitchen Level, Level Driveway
- FeaturesPrivate Entrance, Private Yard, Rain Gutters, Rear Stairs
- ServicesHomeowners Association, Near Schools
- UtilitiesCable Available, Electricity Available, Natural Gas Available, Phone Available
- SewerSeptic Tank
- Lot DescriptionBack Yard, Front Yard, Landscaped, Level, Private
- Lot Dimensionsx
- Acres1
Exterior Details
Listing Provided Courtesy Of: Keller Williams Lanier Partners 770-503-7070

This property information delivered from various sources that may include, but not be limited to, county records and the multiple listing service. Although the information is believed to be reliable, it is not warranted and you should not rely upon it without independent verification. Property information is subject to errors, omissions, changes, including price, or withdrawal without notice.
For issues regarding this website, please contact Eyesore at 678.692.8512.
Data Last updated on October 4, 2025 8:47am
