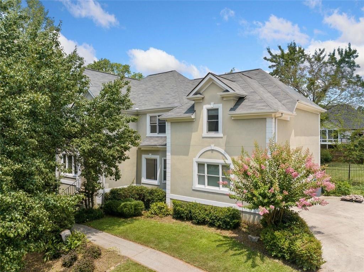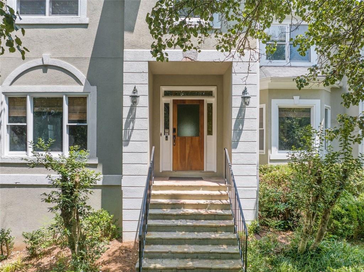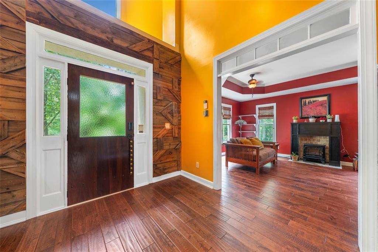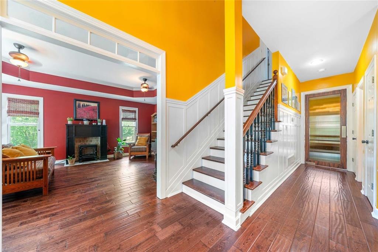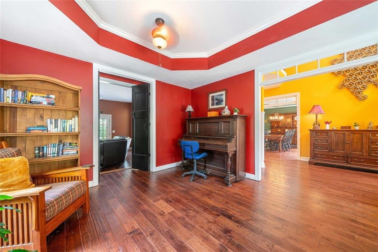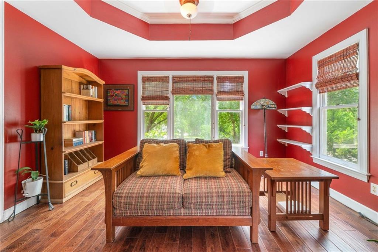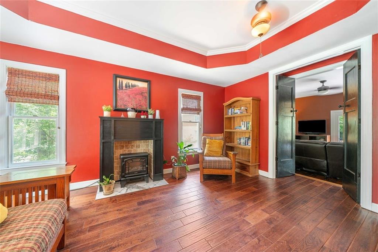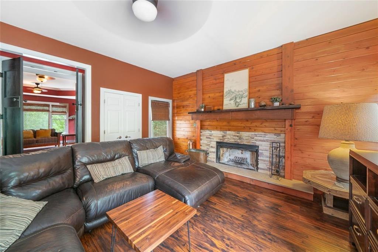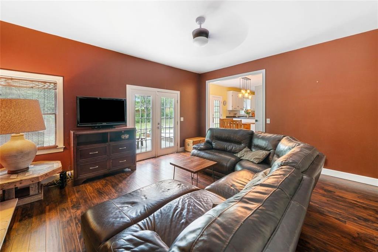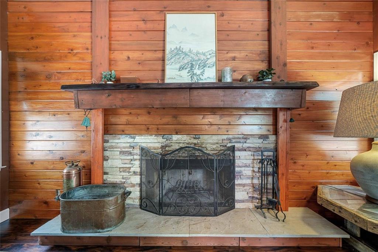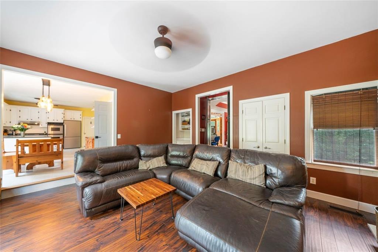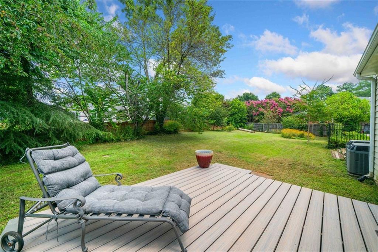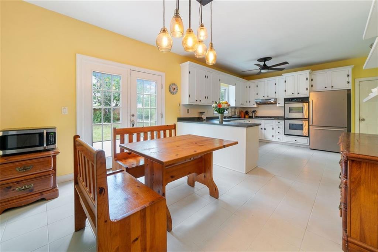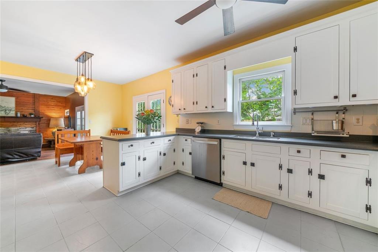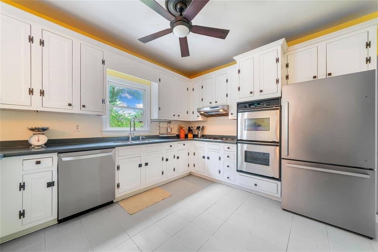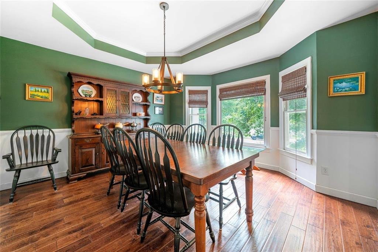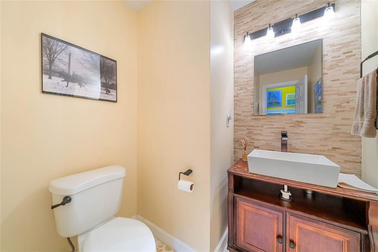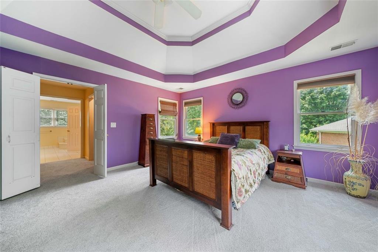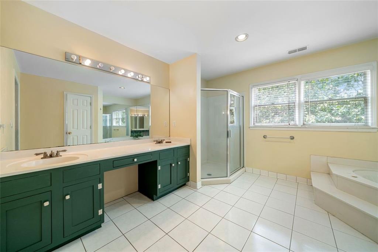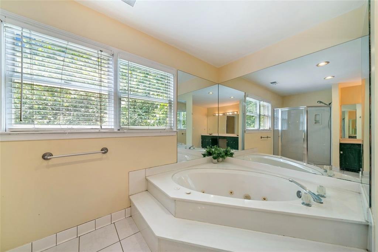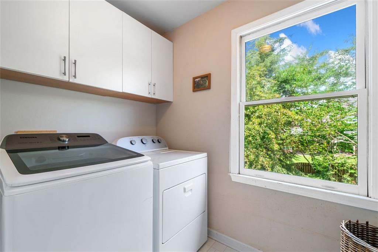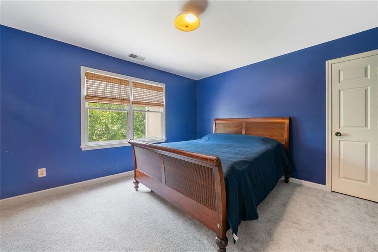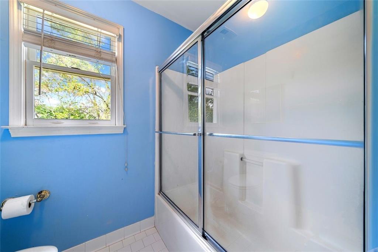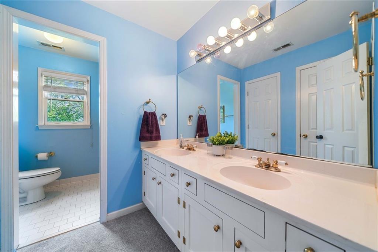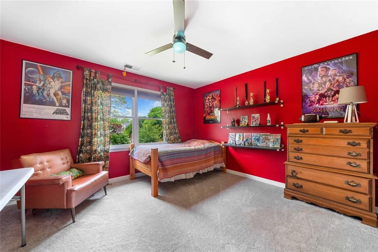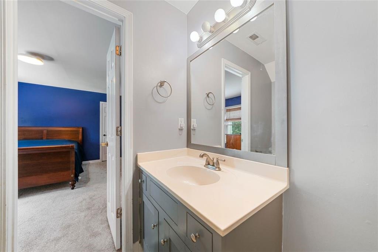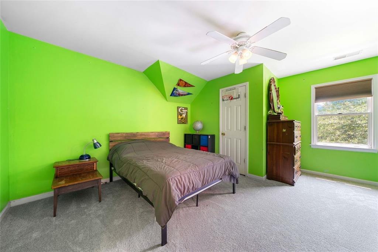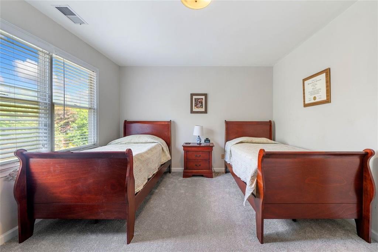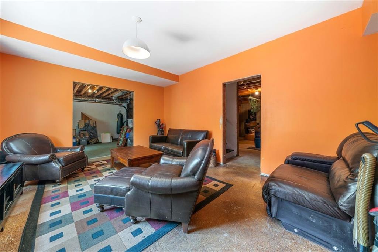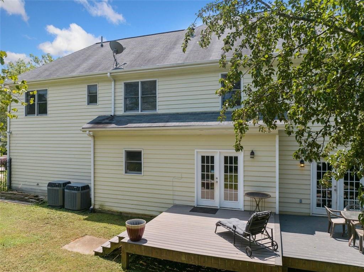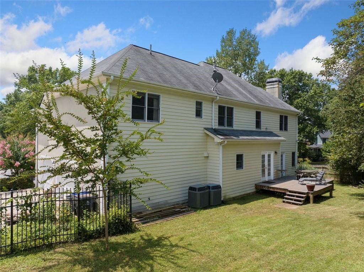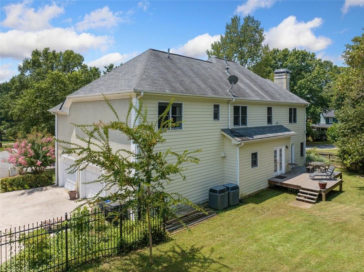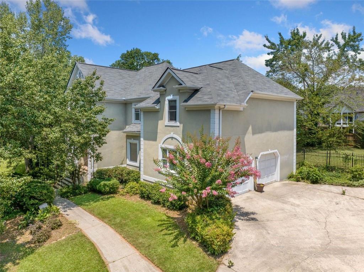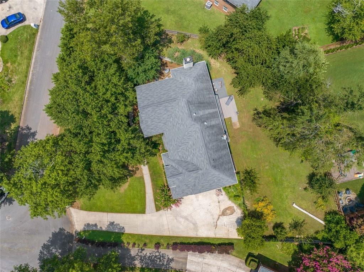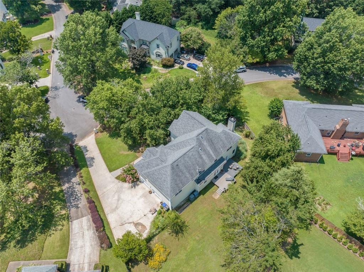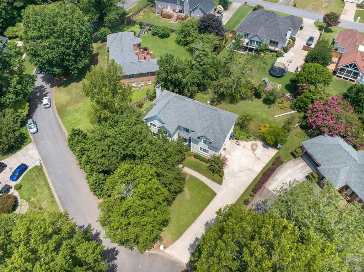925 Brandon Ridge Drive
Roswell, GA 30075
$750,000
Prepare to be charmed the minute you walk in the door!! This spacious Roswell home is located within walking distance of uber-popular historic downtown and in one of the best school districts so don't delay in planning your visit. Artists live here and you will be instantly enchanted with the decor and styling of each room. Easy flow from the formal rooms to the open floor plan of the kitchen and family room. It all overlooks a private fenced back yard and is set in a culdesac. Pretty hardwood floors on the main and new carpet upstairs in this spacious 5 bedroom home. Primary suite is oversized and has great closet space. Fun wainscotting along the hall walls to the secondary bedrooms, two have a jack-n-jill bath and then there's a hall bathroom. The basement is gigantic and has so many possibilities for easy finishing. Stubbed for a bath and with a walkout to a side stone patio. The backyard has a ground level deck. Oversized garage has plenty of room for a workshop and storage. NO HOA. You are going to leave this home smiling!!
- SubdivisionBrandon Heights
- Zip Code30075
- CityRoswell
- CountyFulton - GA
Location
- ElementaryRoswell North
- JuniorCrabapple
- HighRoswell
Schools
- StatusActive
- MLS #7610811
- TypeResidential
MLS Data
- Bedrooms5
- Bathrooms3
- Half Baths1
- Bedroom DescriptionOversized Master, Split Bedroom Plan
- RoomsFamily Room, Living Room
- BasementBath/Stubbed, Daylight, Exterior Entry, Full, Interior Entry, Unfinished
- FeaturesBookcases, Disappearing Attic Stairs, Entrance Foyer, Entrance Foyer 2 Story, High Ceilings 9 ft Main, High Speed Internet, Walk-In Closet(s), Wet Bar
- KitchenCabinets Other, Solid Surface Counters, Pantry, View to Family Room, Eat-in Kitchen
- AppliancesDishwasher, Disposal, Double Oven, Dryer, Gas Cooktop, Gas Water Heater, Range Hood, Refrigerator, Self Cleaning Oven, Washer
- HVACCeiling Fan(s), Central Air, Zoned
- Fireplaces1
- Fireplace DescriptionFactory Built, Family Room
Interior Details
- StyleEuropean, Traditional
- ConstructionCement Siding, Frame, Stucco
- Built In1994
- StoriesArray
- ParkingAttached, Garage Door Opener, Garage, Garage Faces Side, Kitchen Level
- FeaturesRear Stairs, Private Yard
- ServicesStreet Lights, Near Schools, Near Shopping
- UtilitiesCable Available, Electricity Available, Natural Gas Available, Phone Available, Sewer Available, Underground Utilities, Water Available
- SewerPublic Sewer
- Lot DescriptionBack Yard, Cul-de-sac Lot, Level, Front Yard
- Lot Dimensions142x123x112x153
- Acres0.295
Exterior Details
Listing Provided Courtesy Of: Coldwell Banker Realty 770-993-9200

This property information delivered from various sources that may include, but not be limited to, county records and the multiple listing service. Although the information is believed to be reliable, it is not warranted and you should not rely upon it without independent verification. Property information is subject to errors, omissions, changes, including price, or withdrawal without notice.
For issues regarding this website, please contact Eyesore at 678.692.8512.
Data Last updated on August 24, 2025 12:53am
